Häuser mit Satteldach Ideen und Design
Suche verfeinern:
Budget
Sortieren nach:Heute beliebt
181 – 200 von 133.208 Fotos
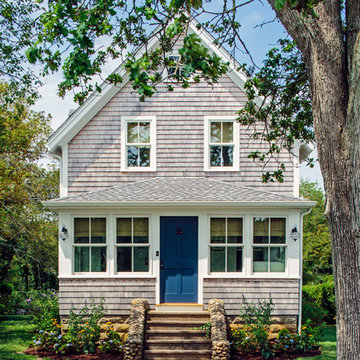
TEAM
Architect: LDa Architecture & Interiors
Builder: 41 Degrees North Construction, Inc.
Landscape Architect: Wild Violets (Landscape and Garden Design on Martha's Vineyard)
Photographer: Sean Litchfield Photography
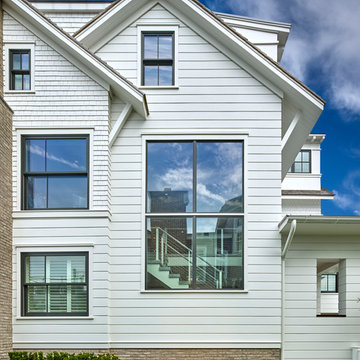
Asher Slaunwhite Architects, Brandywine Development Construction, Megan Gorelick Interiors, Don Pearse Photographers
Großes, Dreistöckiges Klassisches Einfamilienhaus mit Mix-Fassade, weißer Fassadenfarbe, Satteldach und Misch-Dachdeckung in Philadelphia
Großes, Dreistöckiges Klassisches Einfamilienhaus mit Mix-Fassade, weißer Fassadenfarbe, Satteldach und Misch-Dachdeckung in Philadelphia
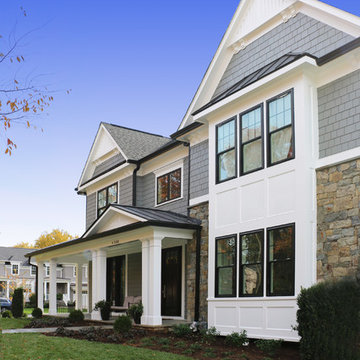
Robert Nehrebecky AIA, Re:New Architecture LLC
Großes, Zweistöckiges Uriges Einfamilienhaus mit Mix-Fassade, grauer Fassadenfarbe, Satteldach und Schindeldach in Washington, D.C.
Großes, Zweistöckiges Uriges Einfamilienhaus mit Mix-Fassade, grauer Fassadenfarbe, Satteldach und Schindeldach in Washington, D.C.
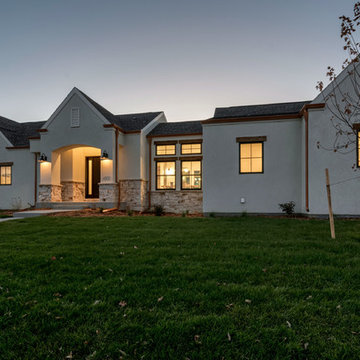
Mittelgroßes, Einstöckiges Klassisches Einfamilienhaus mit Putzfassade, weißer Fassadenfarbe, Satteldach und Schindeldach in Denver
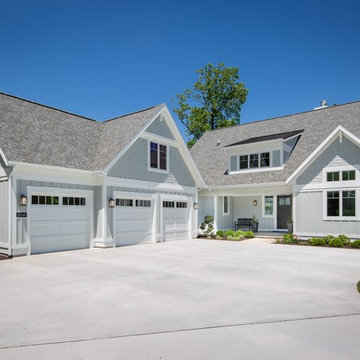
Front Exterior
Photographer: Casey Spring
Zweistöckiges Maritimes Einfamilienhaus mit grauer Fassadenfarbe, Satteldach und Schindeldach in Grand Rapids
Zweistöckiges Maritimes Einfamilienhaus mit grauer Fassadenfarbe, Satteldach und Schindeldach in Grand Rapids
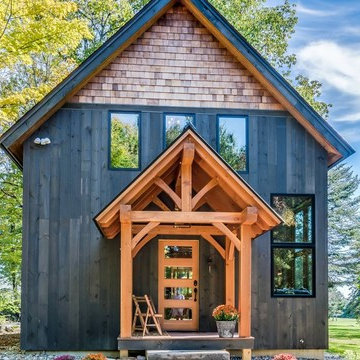
Mittelgroßes, Zweistöckiges Modernes Haus mit grauer Fassadenfarbe, Satteldach und Schindeldach in Boston
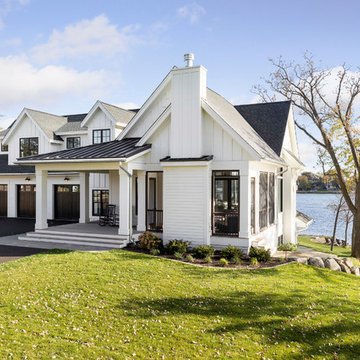
Spacecrafting
Zweistöckiges Maritimes Einfamilienhaus mit weißer Fassadenfarbe, Satteldach und Misch-Dachdeckung in Minneapolis
Zweistöckiges Maritimes Einfamilienhaus mit weißer Fassadenfarbe, Satteldach und Misch-Dachdeckung in Minneapolis
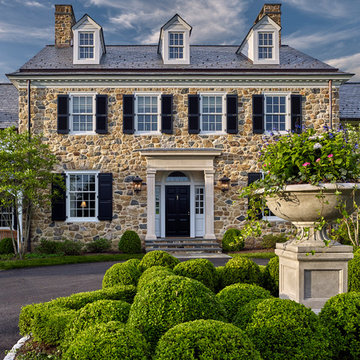
Photo: Don Pearse Photographers
Zweistöckiges Klassisches Einfamilienhaus mit Satteldach, Schindeldach, Steinfassade und beiger Fassadenfarbe in Philadelphia
Zweistöckiges Klassisches Einfamilienhaus mit Satteldach, Schindeldach, Steinfassade und beiger Fassadenfarbe in Philadelphia
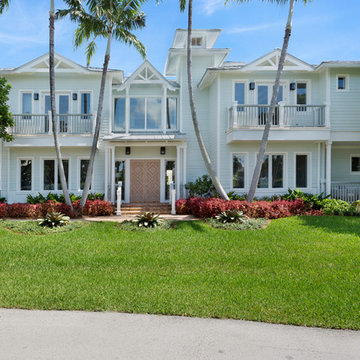
Front Exterior
Großes, Zweistöckiges Maritimes Haus mit Satteldach, blauer Fassadenfarbe und Blechdach in Sonstige
Großes, Zweistöckiges Maritimes Haus mit Satteldach, blauer Fassadenfarbe und Blechdach in Sonstige
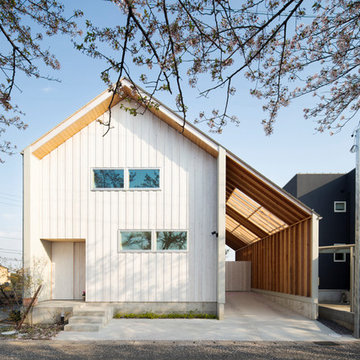
Zweistöckiges Modernes Haus mit weißer Fassadenfarbe, Satteldach und Schindeldach in Sonstige
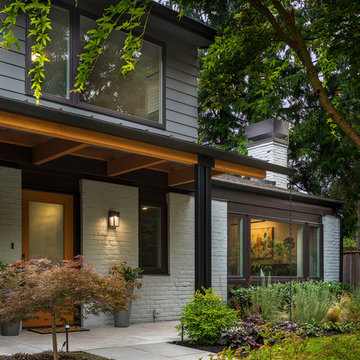
Mittelgroßes, Zweistöckiges Klassisches Einfamilienhaus mit Mix-Fassade, grauer Fassadenfarbe, Satteldach und Schindeldach in Seattle
Großes, Zweistöckiges Maritimes Einfamilienhaus mit Putzfassade, weißer Fassadenfarbe, Satteldach und Schindeldach in Miami
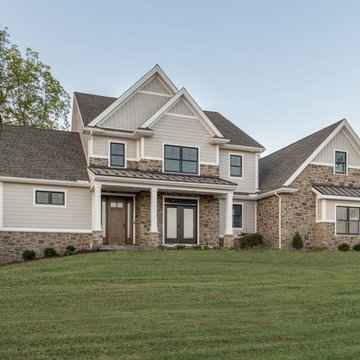
Alan Wycheck Photography
Großes, Zweistöckiges Uriges Einfamilienhaus mit Mix-Fassade, beiger Fassadenfarbe, Schindeldach und Satteldach in Sonstige
Großes, Zweistöckiges Uriges Einfamilienhaus mit Mix-Fassade, beiger Fassadenfarbe, Schindeldach und Satteldach in Sonstige

Einstöckiges, Mittelgroßes Klassisches Einfamilienhaus mit Mix-Fassade, grauer Fassadenfarbe, Satteldach und Schindeldach in Sonstige
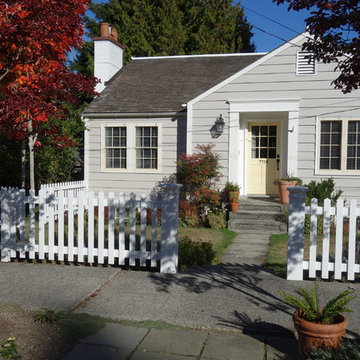
Entry is through a fenced door yard, typical of many Cape Cod designs. On the windy Cape, picket fences held back drifts of blowing sand. Here, the fence simply defines a small and manageable garden.
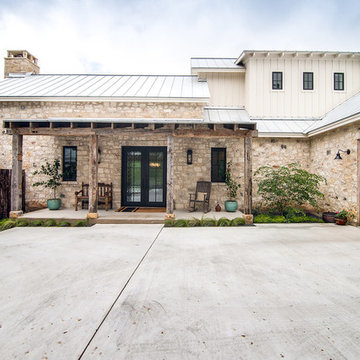
Großes, Zweistöckiges Country Einfamilienhaus mit Mix-Fassade, beiger Fassadenfarbe, Satteldach und Blechdach in Austin
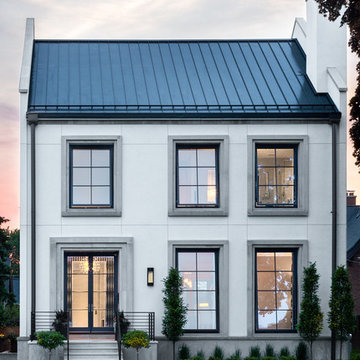
Menu
Home
Work
On the Boards
Culture
Press
Connect
Milwaukee Bay Residence
Milwaukee, Wisconsin
PreviousNext
About the Project
Located in an historic district along the Milwaukee lakefront, this custom residence is designed to reflect the massing and scale of the neighborhood while exhibiting the clean lines and advanced materials of a new home. Open floor plans and an abundance of natural light provide the flexibility and comfort to address the needs of today’s lifestyle. A large underground garage offers multi-car parking and storage below an expansive rear yard and terrace. Photography: Reagen Taylor

Großes, Zweistöckiges Rustikales Haus mit blauer Fassadenfarbe, Satteldach und Schindeldach in Charlotte

This modern farmhouse located outside of Spokane, Washington, creates a prominent focal point among the landscape of rolling plains. The composition of the home is dominated by three steep gable rooflines linked together by a central spine. This unique design evokes a sense of expansion and contraction from one space to the next. Vertical cedar siding, poured concrete, and zinc gray metal elements clad the modern farmhouse, which, combined with a shop that has the aesthetic of a weathered barn, creates a sense of modernity that remains rooted to the surrounding environment.
The Glo double pane A5 Series windows and doors were selected for the project because of their sleek, modern aesthetic and advanced thermal technology over traditional aluminum windows. High performance spacers, low iron glass, larger continuous thermal breaks, and multiple air seals allows the A5 Series to deliver high performance values and cost effective durability while remaining a sophisticated and stylish design choice. Strategically placed operable windows paired with large expanses of fixed picture windows provide natural ventilation and a visual connection to the outdoors.

Mittelgroßes, Zweistöckiges Rustikales Einfamilienhaus mit Mix-Fassade, grüner Fassadenfarbe, Satteldach und Schindeldach in Sonstige
Häuser mit Satteldach Ideen und Design
10