Häuser mit Schindeldach und Schindeln Ideen und Design
Suche verfeinern:
Budget
Sortieren nach:Heute beliebt
41 – 60 von 1.925 Fotos
1 von 3

The front elevation of the home features a traditional-style exterior with front porch columns, symmetrical windows and rooflines, and a curved eyebrow dormers, an element that is also present on nearly all of the accessory structures
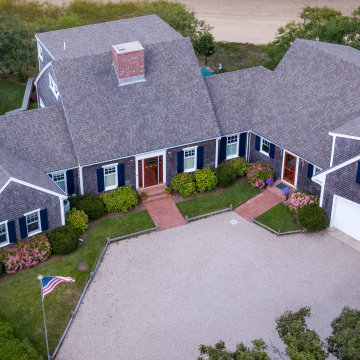
Beautiful Cape Cod Style home with bow roof situated on a bluff on Ryders Cove, Chatham, MA. Cape Cod. Perpetual Vacation.
Geräumiges, Zweistöckiges Maritimes Haus mit Satteldach, Schindeldach und Schindeln in Boston
Geräumiges, Zweistöckiges Maritimes Haus mit Satteldach, Schindeldach und Schindeln in Boston
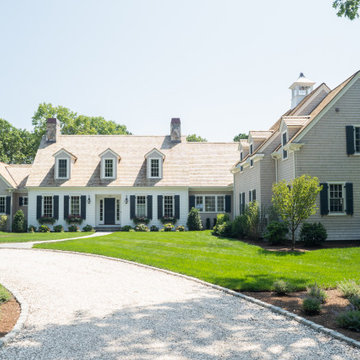
Großes, Zweistöckiges Maritimes Haus mit weißer Fassadenfarbe, Satteldach, Schindeldach, braunem Dach und Schindeln in Boston
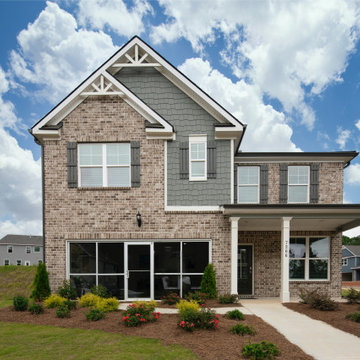
A beautiful exterior on this family home in Stonecrest.
Mittelgroßes, Zweistöckiges Modernes Einfamilienhaus mit Backsteinfassade, bunter Fassadenfarbe, Pultdach, Schindeldach, schwarzem Dach und Schindeln in Atlanta
Mittelgroßes, Zweistöckiges Modernes Einfamilienhaus mit Backsteinfassade, bunter Fassadenfarbe, Pultdach, Schindeldach, schwarzem Dach und Schindeln in Atlanta
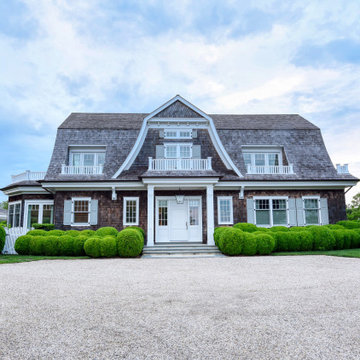
Zweistöckiges Maritimes Haus mit brauner Fassadenfarbe, Mansardendach, Schindeldach, grauem Dach und Schindeln in Austin

Interior and Exterior Renovations to existing HGTV featured Tiny Home. We modified the exterior paint color theme and painted the interior of the tiny home to give it a fresh look. The interior of the tiny home has been decorated and furnished for use as an AirBnb space. Outdoor features a new custom built deck and hot tub space.
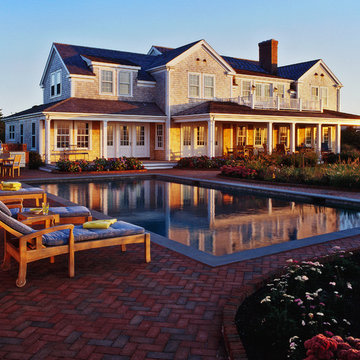
Nantucket Home with pool
Zweistöckiges, Großes Maritimes Haus mit bunter Fassadenfarbe, Satteldach, Schindeldach, grauem Dach und Schindeln in Boston
Zweistöckiges, Großes Maritimes Haus mit bunter Fassadenfarbe, Satteldach, Schindeldach, grauem Dach und Schindeln in Boston
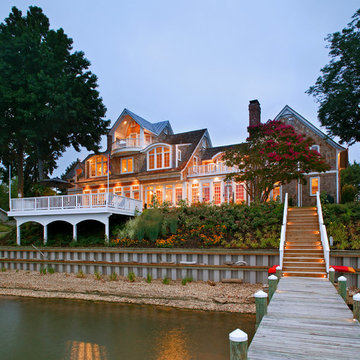
John Jenkins-Photography-Image Source, Inc.
Große, Dreistöckige Klassische Holzfassade Haus mit brauner Fassadenfarbe, Walmdach, Schindeldach und Schindeln in Sonstige
Große, Dreistöckige Klassische Holzfassade Haus mit brauner Fassadenfarbe, Walmdach, Schindeldach und Schindeln in Sonstige
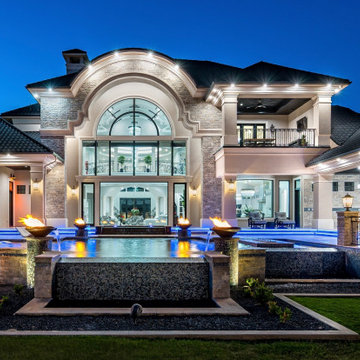
We love this backyard's fire features, the pool and spa, and luxury landscape design.
Geräumiges, Zweistöckiges Modernes Einfamilienhaus mit Backsteinfassade, beiger Fassadenfarbe, Walmdach, Schindeldach, schwarzem Dach und Schindeln in Phoenix
Geräumiges, Zweistöckiges Modernes Einfamilienhaus mit Backsteinfassade, beiger Fassadenfarbe, Walmdach, Schindeldach, schwarzem Dach und Schindeln in Phoenix
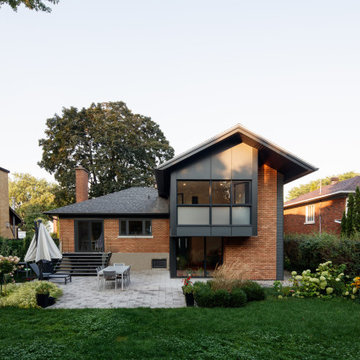
Kleines, Zweistöckiges Retro Einfamilienhaus mit Backsteinfassade, oranger Fassadenfarbe, Satteldach, Schindeldach, schwarzem Dach und Schindeln in Montreal

Shingle Style Home featuring Bevolo Lighting.
Perfect for a family, this shingle-style home offers ample play zones complemented by tucked-away areas. With the residence’s full scale only apparent from the back, Harrison Design’s concept optimizes water views. The living room connects with the open kitchen via the dining area, distinguished by its vaulted ceiling and expansive windows. An octagonal-shaped tower with a domed ceiling serves as an office and lounge. Much of the upstairs design is oriented toward the children, with a two-level recreation area, including an indoor climbing wall. A side wing offers a live-in suite for a nanny or grandparents.
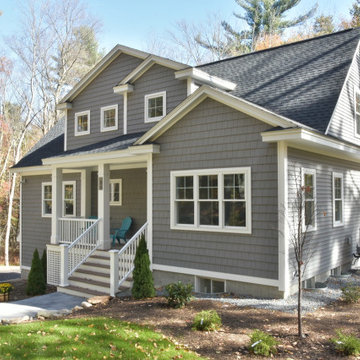
Country Cottage/Bungalow
Mittelgroßes, Zweistöckiges Uriges Einfamilienhaus mit Vinylfassade, grauer Fassadenfarbe, Satteldach, Schindeldach, grauem Dach und Schindeln in Boston
Mittelgroßes, Zweistöckiges Uriges Einfamilienhaus mit Vinylfassade, grauer Fassadenfarbe, Satteldach, Schindeldach, grauem Dach und Schindeln in Boston
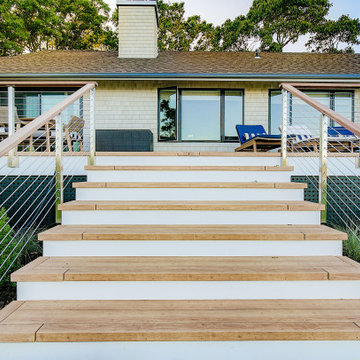
This charming ranch on the north fork of Long Island received a long overdo update. All the windows were replaced with more modern looking black framed Andersen casement windows. The front entry door and garage door compliment each other with the a column of horizontal windows. The Maibec siding really makes this house stand out while complimenting the natural surrounding. Finished with black gutters and leaders that compliment that offer function without taking away from the clean look of the new makeover. The front entry was given a streamlined entry with Timbertech decking and Viewrail railing. The rear deck, also Timbertech and Viewrail, include black lattice that finishes the rear deck with out detracting from the clean lines of this deck that spans the back of the house. The Viewrail provides the safety barrier needed without interfering with the amazing view of the water.
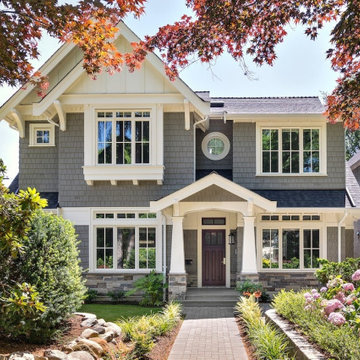
Zweistöckiges Rustikales Einfamilienhaus mit grauer Fassadenfarbe, Satteldach, grauem Dach, Schindeln und Schindeldach in Vancouver

Zweistöckiges Klassisches Einfamilienhaus mit Faserzement-Fassade, blauer Fassadenfarbe, Schindeldach, Satteldach, grauem Dach und Schindeln in Washington, D.C.
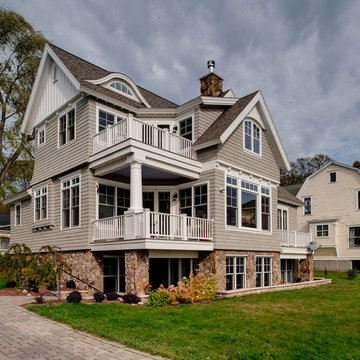
Mittelgroßes, Zweistöckiges Uriges Haus mit grauer Fassadenfarbe, Satteldach, Schindeldach, braunem Dach und Schindeln in Sonstige

Side view of the home with lavish porch off the master bedroom. White trim sets off darker siding with shingle accents. Rock posts anchor the home blending into landscaping.
Photo by Brice Ferre
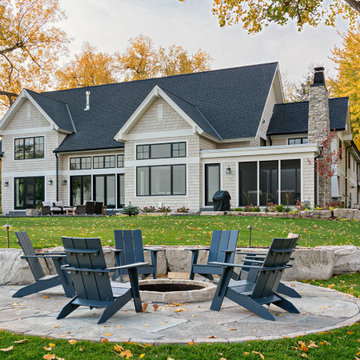
Exterior of lake house in addition to stone firepit
Zweistöckiges Klassisches Haus mit beiger Fassadenfarbe, Satteldach, Schindeldach, schwarzem Dach und Schindeln in Minneapolis
Zweistöckiges Klassisches Haus mit beiger Fassadenfarbe, Satteldach, Schindeldach, schwarzem Dach und Schindeln in Minneapolis
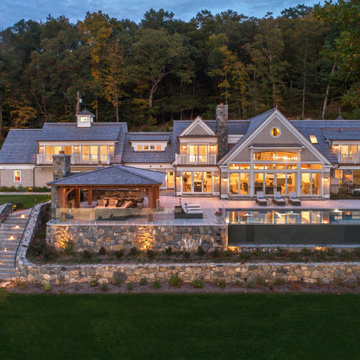
A photograph taken at twilight of the west-facing façade of the home showcases the 560 SF Douglas fir outdoor living/dining pavilion and 700 SF infinity-edge pool. Each of the four guest bedrooms located on the second floor feature a balcony and provide extensive views of the river.

Großes, Zweistöckiges Uriges Einfamilienhaus mit Mix-Fassade, bunter Fassadenfarbe, Satteldach, Schindeldach, blauem Dach und Schindeln in Dallas
Häuser mit Schindeldach und Schindeln Ideen und Design
3