Häuser mit Steinfassade und grauer Fassadenfarbe Ideen und Design
Suche verfeinern:
Budget
Sortieren nach:Heute beliebt
201 – 220 von 5.479 Fotos
1 von 3
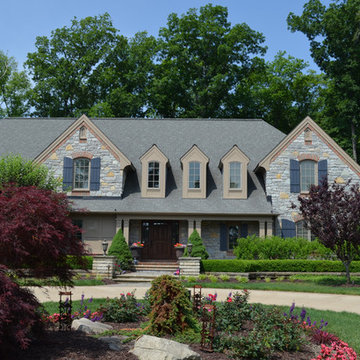
Front elevation- summer afternoon light. Painted wood columns, painted wood shutters, true stone veneer with brick accenting.
Großes, Zweistöckiges Rustikales Haus mit Steinfassade und grauer Fassadenfarbe in Cleveland
Großes, Zweistöckiges Rustikales Haus mit Steinfassade und grauer Fassadenfarbe in Cleveland
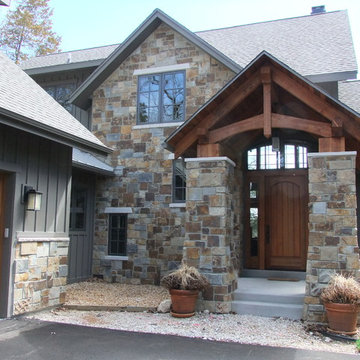
Mittelgroßes, Zweistöckiges Klassisches Haus mit Steinfassade, grauer Fassadenfarbe und Walmdach in Milwaukee
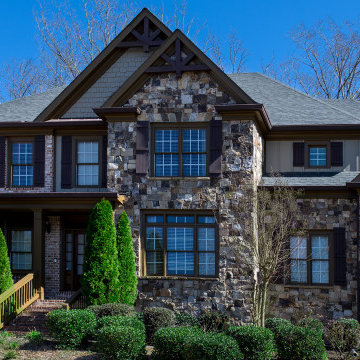
Großes, Zweistöckiges Rustikales Einfamilienhaus mit Steinfassade, grauer Fassadenfarbe, Walmdach, Schindeldach, grauem Dach und Wandpaneelen in Atlanta
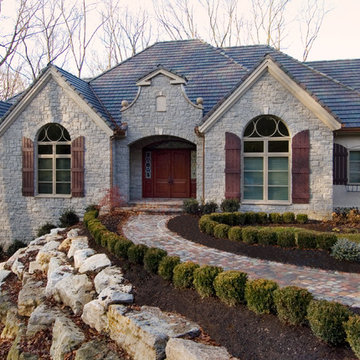
Mittelgroßes, Einstöckiges Klassisches Haus mit Steinfassade, grauer Fassadenfarbe und Satteldach in Sonstige
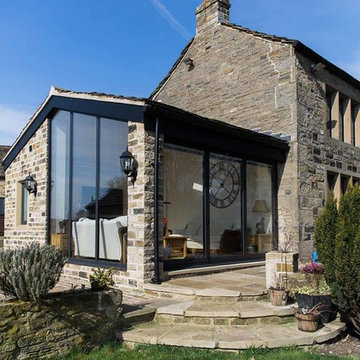
Joe Stenson
Country Haus mit Steinfassade, grauer Fassadenfarbe und Satteldach in Sonstige
Country Haus mit Steinfassade, grauer Fassadenfarbe und Satteldach in Sonstige
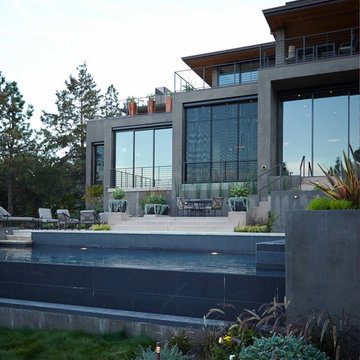
Eric Zepeda
Großes, Zweistöckiges Modernes Einfamilienhaus mit grauer Fassadenfarbe, Flachdach, Steinfassade und Blechdach in San Francisco
Großes, Zweistöckiges Modernes Einfamilienhaus mit grauer Fassadenfarbe, Flachdach, Steinfassade und Blechdach in San Francisco
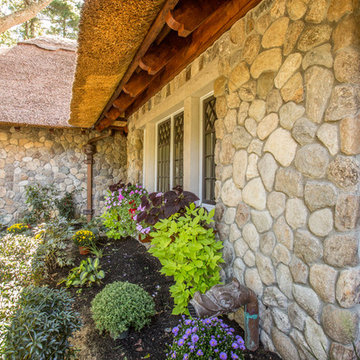
This whimsical home is reminiscent of your favorite childhood stories. It's a unique structure nestled in a wooded area outside of Boston, MA. It features an amazing thatched roof, eyebrow dormers, white stucco, and a weathered round fieldstone siding. This home looks as if it were taken right out of a fairy tale. The stone is Boston Blend Round Thin Veneer provided by Stoneyard.com.
The entrance is enhanced by a handcrafted wood beam portico complete with benches and custom details. Matching planters accentuate the limestone-trimmed windows. This gentleman's farm is replete with amazing landscapes and beautiful flowers. You can really see the passion of the contractor in every detail. The culmination of all his hard work and dedication has made this home into a castle fit for royalty.
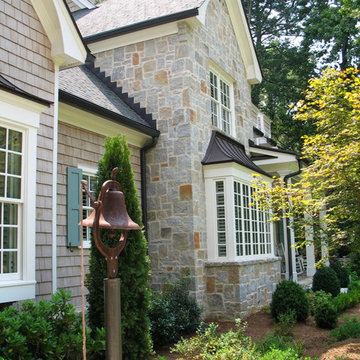
The Reynold’s Residence
Greg Mix - Architect
Mittelgroßes, Zweistöckiges Klassisches Haus mit Steinfassade, grauer Fassadenfarbe und Satteldach in Atlanta
Mittelgroßes, Zweistöckiges Klassisches Haus mit Steinfassade, grauer Fassadenfarbe und Satteldach in Atlanta
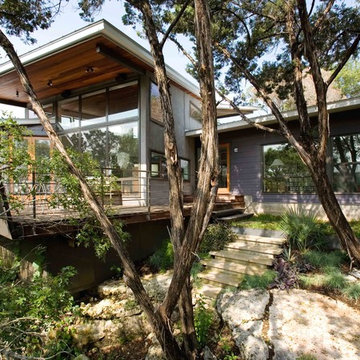
The contemporary lines of the roof and windows bring an touch of modernity to this rustic location.
Großes, Zweistöckiges Modernes Einfamilienhaus mit Steinfassade, grauer Fassadenfarbe und Flachdach in Austin
Großes, Zweistöckiges Modernes Einfamilienhaus mit Steinfassade, grauer Fassadenfarbe und Flachdach in Austin
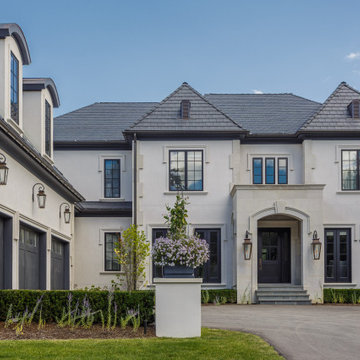
A French-style stone and stucco home in Bloomfield Hills, MI.
Geräumiges, Zweistöckiges Klassisches Einfamilienhaus mit Steinfassade, grauer Fassadenfarbe, Schindeldach und grauem Dach in Detroit
Geräumiges, Zweistöckiges Klassisches Einfamilienhaus mit Steinfassade, grauer Fassadenfarbe, Schindeldach und grauem Dach in Detroit
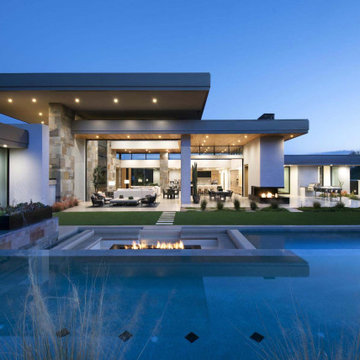
With adjacent neighbors within a fairly dense section of Paradise Valley, Arizona, C.P. Drewett sought to provide a tranquil retreat for a new-to-the-Valley surgeon and his family who were seeking the modernism they loved though had never lived in. With a goal of consuming all possible site lines and views while maintaining autonomy, a portion of the house — including the entry, office, and master bedroom wing — is subterranean. This subterranean nature of the home provides interior grandeur for guests but offers a welcoming and humble approach, fully satisfying the clients requests.
While the lot has an east-west orientation, the home was designed to capture mainly north and south light which is more desirable and soothing. The architecture’s interior loftiness is created with overlapping, undulating planes of plaster, glass, and steel. The woven nature of horizontal planes throughout the living spaces provides an uplifting sense, inviting a symphony of light to enter the space. The more voluminous public spaces are comprised of stone-clad massing elements which convert into a desert pavilion embracing the outdoor spaces. Every room opens to exterior spaces providing a dramatic embrace of home to natural environment.
Grand Award winner for Best Interior Design of a Custom Home
The material palette began with a rich, tonal, large-format Quartzite stone cladding. The stone’s tones gaveforth the rest of the material palette including a champagne-colored metal fascia, a tonal stucco system, and ceilings clad with hemlock, a tight-grained but softer wood that was tonally perfect with the rest of the materials. The interior case goods and wood-wrapped openings further contribute to the tonal harmony of architecture and materials.
Grand Award Winner for Best Indoor Outdoor Lifestyle for a Home This award-winning project was recognized at the 2020 Gold Nugget Awards with two Grand Awards, one for Best Indoor/Outdoor Lifestyle for a Home, and another for Best Interior Design of a One of a Kind or Custom Home.
At the 2020 Design Excellence Awards and Gala presented by ASID AZ North, Ownby Design received five awards for Tonal Harmony. The project was recognized for 1st place – Bathroom; 3rd place – Furniture; 1st place – Kitchen; 1st place – Outdoor Living; and 2nd place – Residence over 6,000 square ft. Congratulations to Claire Ownby, Kalysha Manzo, and the entire Ownby Design team.
Tonal Harmony was also featured on the cover of the July/August 2020 issue of Luxe Interiors + Design and received a 14-page editorial feature entitled “A Place in the Sun” within the magazine.
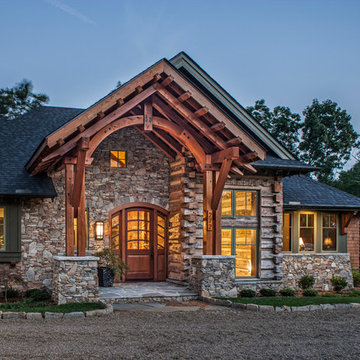
Reclaimed barn wood was used both inside and out with hand finished dove-tailed joints that are unique to every log to display history, exquisite craftsmanship, and the artistic quality that rustic mountain retreats have inherent.
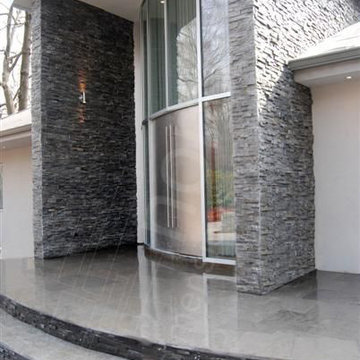
use our stacked stone, deep stacked stone, or deep slate faux stone panels to complete a look just like this!
Modernes Haus mit Steinfassade und grauer Fassadenfarbe in Miami
Modernes Haus mit Steinfassade und grauer Fassadenfarbe in Miami
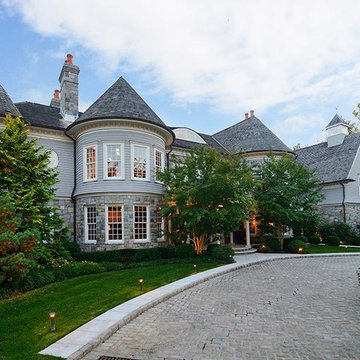
Stone mansion needed customizing for eventual owners. Work on entryway, stairway, pool house, gazebo and family/playroom.
Geräumiges, Dreistöckiges Klassisches Haus mit Steinfassade, grauer Fassadenfarbe und Satteldach in New York
Geräumiges, Dreistöckiges Klassisches Haus mit Steinfassade, grauer Fassadenfarbe und Satteldach in New York
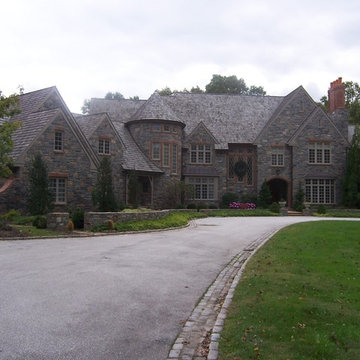
Natural stone veneer with brick trim
Großes, Dreistöckiges Klassisches Haus mit Steinfassade, grauer Fassadenfarbe und Halbwalmdach in Philadelphia
Großes, Dreistöckiges Klassisches Haus mit Steinfassade, grauer Fassadenfarbe und Halbwalmdach in Philadelphia
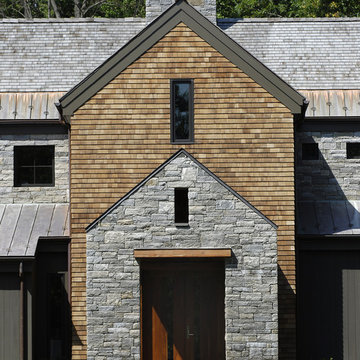
Carol Kurth Architecture, PC and Marie Aiello Design Sutdio, Peter Krupenye Photography
Geräumiges, Zweistöckiges Modernes Haus mit Steinfassade und grauer Fassadenfarbe in New York
Geräumiges, Zweistöckiges Modernes Haus mit Steinfassade und grauer Fassadenfarbe in New York
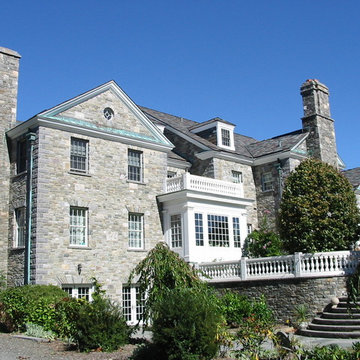
Großes, Dreistöckiges Klassisches Einfamilienhaus mit Steinfassade, grauer Fassadenfarbe, Satteldach und Schindeldach in New York
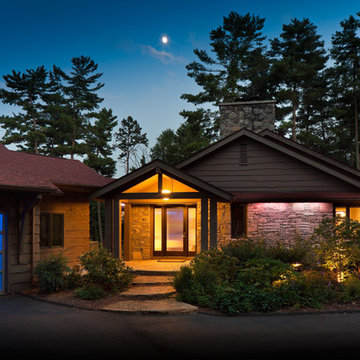
A mid-Century Rustic Ranch home brought back
John Warner
Mittelgroßes, Einstöckiges Retro Einfamilienhaus mit Steinfassade und grauer Fassadenfarbe in Charlotte
Mittelgroßes, Einstöckiges Retro Einfamilienhaus mit Steinfassade und grauer Fassadenfarbe in Charlotte
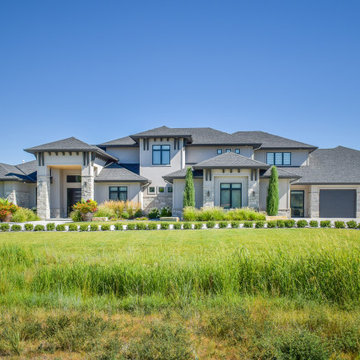
Iron Mill | Multi 468's varying light grey colors offer a clean and monochromatic look for modern projects. Similar to our Stack 468 collection, this collection incorporates a rock face texture with natural ends in coordinating sizes but also adds a mix of smooth face textures for a modern look.
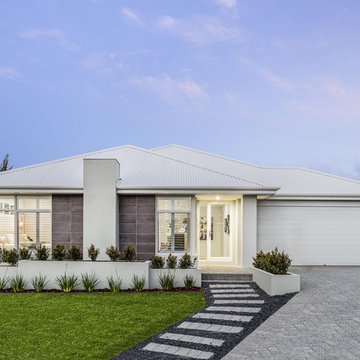
Einstöckiges, Mittelgroßes Modernes Einfamilienhaus mit Blechdach, Steinfassade, grauer Fassadenfarbe und Satteldach in Perth
Häuser mit Steinfassade und grauer Fassadenfarbe Ideen und Design
11