Hauswirtschaftsraum mit Backsteinboden Ideen und Design
Suche verfeinern:
Budget
Sortieren nach:Heute beliebt
21 – 40 von 373 Fotos
1 von 2
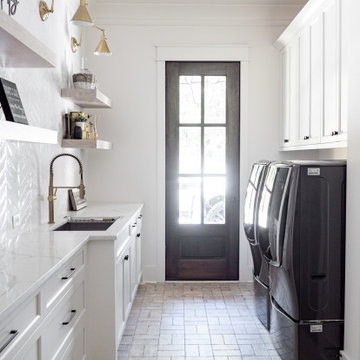
Multifunktionaler, Zweizeiliger, Mittelgroßer Klassischer Hauswirtschaftsraum mit Unterbauwaschbecken, Schrankfronten im Shaker-Stil, weißen Schränken, Quarzwerkstein-Arbeitsplatte, Küchenrückwand in Weiß, Rückwand aus Keramikfliesen, Backsteinboden, Waschmaschine und Trockner nebeneinander und weißer Arbeitsplatte in Atlanta
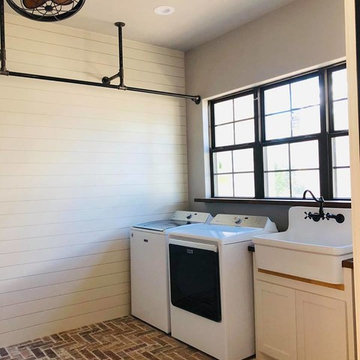
Einzeiliger, Mittelgroßer, Multifunktionaler Country Hauswirtschaftsraum mit Landhausspüle, Schrankfronten im Shaker-Stil, weißen Schränken, weißer Wandfarbe, Backsteinboden, Waschmaschine und Trockner nebeneinander und braunem Boden in Austin
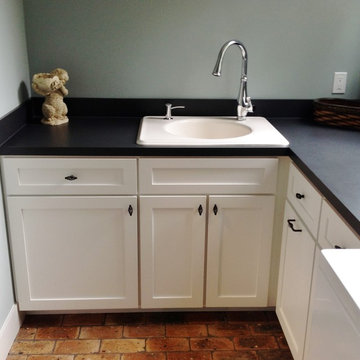
Klassischer Hauswirtschaftsraum in L-Form mit Waschbecken, Schrankfronten mit vertiefter Füllung, weißen Schränken, grauer Wandfarbe und Backsteinboden in Seattle

Mittelgroße Landhausstil Waschküche in L-Form mit Einbauwaschbecken, profilierten Schrankfronten, Schränken im Used-Look, Arbeitsplatte aus Holz, beiger Wandfarbe, Backsteinboden, Waschmaschine und Trockner gestapelt, rotem Boden und beiger Arbeitsplatte in Oklahoma City

This laundry Room celebrates the act of service with vaulted ceiling, desk area and plenty of work surface laundry folding and crafts.
Photo by Reed brown
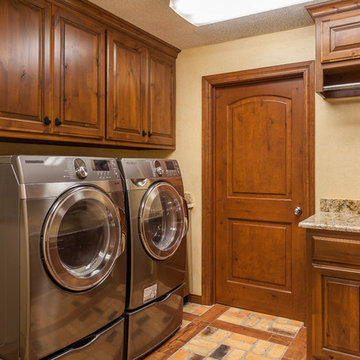
These new stainless steel front load washer/dryer set paired with the stained wood cabinetry carry the beauty of the kitchen into this adjacent laundry room.
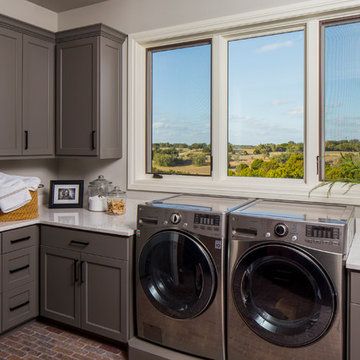
Counter is Minuet by LG. Cabinets are painted Sherwin Williams 7019 Gauntlet Gray. Emtek cabinet hardware. Walls are 7015 Repose Gray by Sherwin Williams.
Tre Dunham with Fine Focus Photography

Laundry room's are one of the most utilized spaces in the home so it's paramount that the design is not only functional but characteristic of the client. To continue with the rustic farmhouse aesthetic, we wanted to give our client the ability to walk into their laundry room and be happy about being in it. Custom laminate cabinetry in a sage colored green pairs with the green and white landscape scene wallpaper on the ceiling. To add more texture, white square porcelain tiles are on the sink wall, while small bead board painted green to match the cabinetry is on the other walls. The large sink provides ample space to wash almost anything and the brick flooring is a perfect touch of utilitarian that the client desired.

Traditional-industrial custom bungalow in Calgary.
Mittelgroßer Klassischer Hauswirtschaftsraum mit schwarzen Schränken, Quarzit-Arbeitsplatte, Küchenrückwand in Weiß, Rückwand aus Keramikfliesen, Backsteinboden, Waschmaschine und Trockner nebeneinander und schwarzer Arbeitsplatte in Calgary
Mittelgroßer Klassischer Hauswirtschaftsraum mit schwarzen Schränken, Quarzit-Arbeitsplatte, Küchenrückwand in Weiß, Rückwand aus Keramikfliesen, Backsteinboden, Waschmaschine und Trockner nebeneinander und schwarzer Arbeitsplatte in Calgary
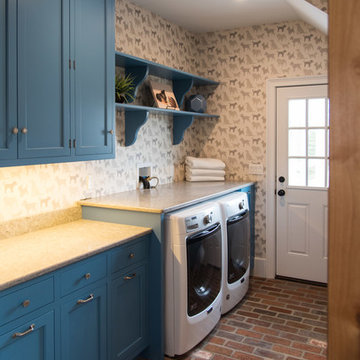
Dedicated Laundry in this modern farmhouse is what I heard described as “Farmhouse Dreamy”. The brick floors are absolutely gorgeous set against our shaker style cabinets in Benjamin Moore Blue Daisy. Counter over the washer and dryer units provides plenty of counter space.

Every remodel comes with its new challenges and solutions. Our client built this home over 40 years ago and every inch of the home has some sentimental value. They had outgrown the original kitchen. It was too small, lacked counter space and storage, and desperately needed an updated look. The homeowners wanted to open up and enlarge the kitchen and let the light in to create a brighter and bigger space. Consider it done! We put in an expansive 14 ft. multifunctional island with a dining nook. We added on a large, walk-in pantry space that flows seamlessly from the kitchen. All appliances are new, built-in, and some cladded to match the custom glazed cabinetry. We even installed an automated attic door in the new Utility Room that operates with a remote. New windows were installed in the addition to let the natural light in and provide views to their gorgeous property.

Multifunktionaler, Kleiner Country Hauswirtschaftsraum mit Landhausspüle, Schrankfronten im Shaker-Stil, braunen Schränken, Granit-Arbeitsplatte, grauer Wandfarbe, Backsteinboden, Waschmaschine und Trockner nebeneinander, buntem Boden und schwarzer Arbeitsplatte in Nashville
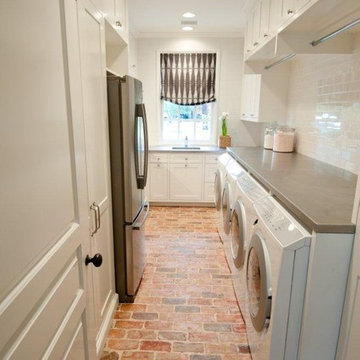
Copyright Troy Covey
Klassischer Hauswirtschaftsraum mit Backsteinboden und rotem Boden in Houston
Klassischer Hauswirtschaftsraum mit Backsteinboden und rotem Boden in Houston

Zweizeilige, Große Landhaus Waschküche mit Landhausspüle, Schrankfronten im Shaker-Stil, grünen Schränken, Marmor-Arbeitsplatte, weißer Wandfarbe, Backsteinboden, Waschmaschine und Trockner nebeneinander, schwarzem Boden und grauer Arbeitsplatte in Phoenix

Don Kadair
Zweizeilige, Mittelgroße Klassische Waschküche mit Unterbauwaschbecken, profilierten Schrankfronten, blauen Schränken, Quarzwerkstein-Arbeitsplatte, weißer Wandfarbe, Waschmaschine und Trockner nebeneinander, Backsteinboden, braunem Boden und weißer Arbeitsplatte in New Orleans
Zweizeilige, Mittelgroße Klassische Waschküche mit Unterbauwaschbecken, profilierten Schrankfronten, blauen Schränken, Quarzwerkstein-Arbeitsplatte, weißer Wandfarbe, Waschmaschine und Trockner nebeneinander, Backsteinboden, braunem Boden und weißer Arbeitsplatte in New Orleans
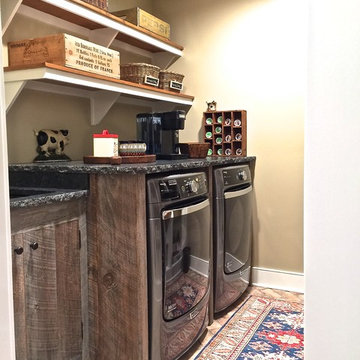
Reclaimed wood custom cabinetry, chiseled edge granite countertops, utility sink and brick tile flooring in a herringbone pattern
Zweizeilige, Mittelgroße Klassische Waschküche mit Unterbauwaschbecken, flächenbündigen Schrankfronten, Granit-Arbeitsplatte, beiger Wandfarbe, Backsteinboden, Waschmaschine und Trockner nebeneinander und dunklen Holzschränken in Burlington
Zweizeilige, Mittelgroße Klassische Waschküche mit Unterbauwaschbecken, flächenbündigen Schrankfronten, Granit-Arbeitsplatte, beiger Wandfarbe, Backsteinboden, Waschmaschine und Trockner nebeneinander und dunklen Holzschränken in Burlington
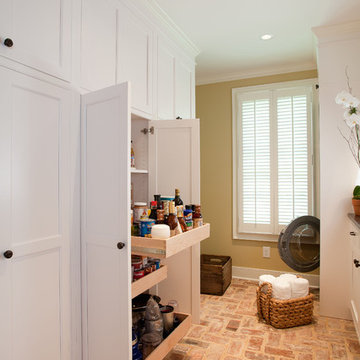
Built-in storage is one way to get rid of clutter and provide easier access to needed items.
Klassischer Hauswirtschaftsraum mit Backsteinboden in Atlanta
Klassischer Hauswirtschaftsraum mit Backsteinboden in Atlanta

Nestled within the heart of a rustic farmhouse, the laundry room stands as a sanctuary of both practicality and rustic elegance. Stepping inside, one is immediately greeted by the warmth of the space, accentuated by the cozy interplay of elements.
The built-in cabinetry, painted in a deep rich green, exudes a timeless charm while providing abundant storage solutions. Every nook and cranny has been carefully designed to offer a place for everything, ensuring clutter is kept at bay.
A backdrop of shiplap wall treatment adds to the room's rustic allure, its horizontal lines drawing the eye and creating a sense of continuity. Against this backdrop, brass hardware gleams, casting a soft, golden glow that enhances the room's vintage appeal.
Beneath one's feet lies a masterful display of craftsmanship: heated brick floors arranged in a herringbone pattern. As the warmth seeps into the room, it invites one to linger a little longer, transforming mundane tasks into moments of comfort and solace.
Above a pin board, a vintage picture light casts a soft glow, illuminating cherished memories and inspirations. It's a subtle nod to the past, adding a touch of nostalgia to the room's ambiance.
Floating shelves adorn the walls, offering a platform for displaying treasured keepsakes and decorative accents. Crafted from rustic oak, they echo the warmth of the cabinetry, further enhancing the room's cohesive design.
In this laundry room, every element has been carefully curated to evoke a sense of rustic charm and understated luxury. It's a space where functionality meets beauty, where everyday chores become a joy, and where the timeless allure of farmhouse living is celebrated in every detail.
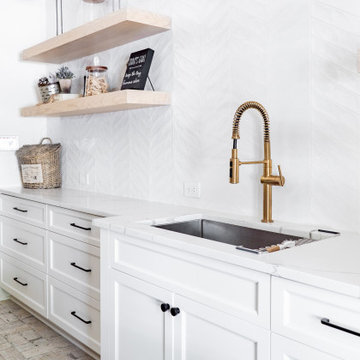
Multifunktionaler, Zweizeiliger, Mittelgroßer Klassischer Hauswirtschaftsraum mit Unterbauwaschbecken, Schrankfronten im Shaker-Stil, weißen Schränken, Quarzwerkstein-Arbeitsplatte, Küchenrückwand in Weiß, Rückwand aus Keramikfliesen, Backsteinboden, Waschmaschine und Trockner nebeneinander und weißer Arbeitsplatte in Atlanta

Zweizeilige, Große Klassische Waschküche mit Landhausspüle, Kassettenfronten, grauen Schränken, Marmor-Arbeitsplatte, Rückwand aus Keramikfliesen, Backsteinboden, Waschmaschine und Trockner nebeneinander und schwarzer Arbeitsplatte in Sonstige
Hauswirtschaftsraum mit Backsteinboden Ideen und Design
2