Hauswirtschaftsraum mit Backsteinboden Ideen und Design
Suche verfeinern:
Budget
Sortieren nach:Heute beliebt
101 – 120 von 373 Fotos
1 von 2
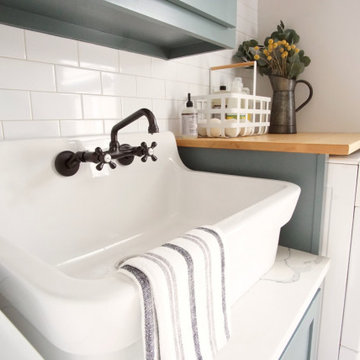
What was once just a laundry room has been transformed into a combined mudroom to meet the needs of a young family. Designed and built by Fritz Carpentry & Contracting, custom cabinets and coat cubbies add additional storage while creating visual interest for passers-by. Tucked behind a custom sliding barn door, floating maple shelves, subway tile, brick floor and a farmhouse sink add character and charm to a newer home.
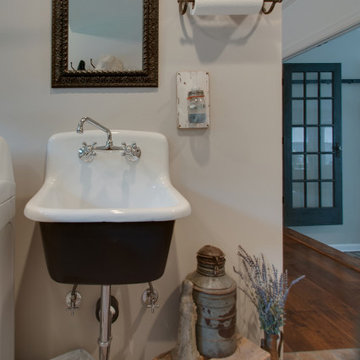
Multifunktionaler, Kleiner Landhausstil Hauswirtschaftsraum mit Landhausspüle, Schrankfronten im Shaker-Stil, braunen Schränken, Granit-Arbeitsplatte, grauer Wandfarbe, Backsteinboden, Waschmaschine und Trockner nebeneinander, buntem Boden und schwarzer Arbeitsplatte in Nashville
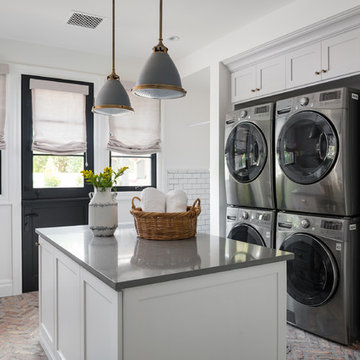
Klassischer Hauswirtschaftsraum mit Schrankfronten im Shaker-Stil, grauen Schränken, weißer Wandfarbe, Backsteinboden, Waschmaschine und Trockner gestapelt, rotem Boden und grauer Arbeitsplatte in Phoenix

Second-floor laundry room with real Chicago reclaimed brick floor laid in a herringbone pattern. Mixture of green painted and white oak stained cabinetry. Farmhouse sink and white subway tile backsplash. Butcher block countertops.

Renovation of a master bath suite, dressing room and laundry room in a log cabin farm house.
The laundry room has a fabulous white enamel and iron trough sink with double goose neck faucets - ideal for scrubbing dirty farmer's clothing. The cabinet and shelving were custom made using the reclaimed wood from the farm. A quartz counter for folding laundry is set above the washer and dryer. A ribbed glass panel was installed in the door to the laundry room, which was retrieved from a wood pile, so that the light from the room's window would flow through to the dressing room and vestibule, while still providing privacy between the spaces.
Interior Design & Photo ©Suzanne MacCrone Rogers
Architectural Design - Robert C. Beeland, AIA, NCARB
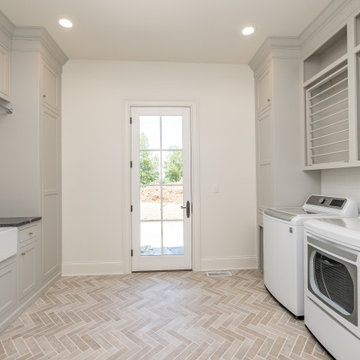
Zweizeilige, Große Klassische Waschküche mit Landhausspüle, Kassettenfronten, grauen Schränken, Marmor-Arbeitsplatte, Rückwand aus Keramikfliesen, Backsteinboden, Waschmaschine und Trockner nebeneinander und schwarzer Arbeitsplatte in Sonstige
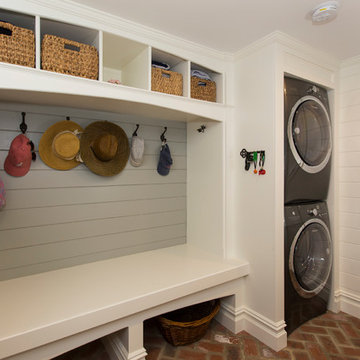
Photos: Richard Law Digital
Multifunktionaler, Zweizeiliger, Großer Maritimer Hauswirtschaftsraum mit offenen Schränken, weißen Schränken, weißer Wandfarbe, Backsteinboden und Waschmaschine und Trockner gestapelt in New York
Multifunktionaler, Zweizeiliger, Großer Maritimer Hauswirtschaftsraum mit offenen Schränken, weißen Schränken, weißer Wandfarbe, Backsteinboden und Waschmaschine und Trockner gestapelt in New York
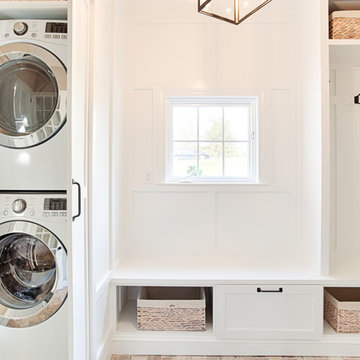
A Light and airy space that works as a mudroom and "hidden" Laundry room that offers plenty of storage.
Hidden stacked washer and dryer work beautifully within this charming space.
Black bronze/black hardware ties in with the transitional colonial feel of the home.
Baskets for hats and gloves/gardening items stored below while also providing a deep pullout drawer for shoes and boots.
A great space for sitting with coat alcove beside it.
Photos by Alicia's Art, LLC
RUDLOFF Custom Builders, is a residential construction company that connects with clients early in the design phase to ensure every detail of your project is captured just as you imagined. RUDLOFF Custom Builders will create the project of your dreams that is executed by on-site project managers and skilled craftsman, while creating lifetime client relationships that are build on trust and integrity.
We are a full service, certified remodeling company that covers all of the Philadelphia suburban area including West Chester, Gladwynne, Malvern, Wayne, Haverford and more.
As a 6 time Best of Houzz winner, we look forward to working with you on your next project.
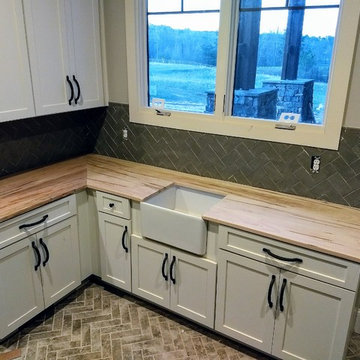
Vick
Multifunktionaler, Mittelgroßer Landhaus Hauswirtschaftsraum in L-Form mit Landhausspüle, Schrankfronten im Shaker-Stil, weißen Schränken, Arbeitsplatte aus Holz, Backsteinboden und Waschmaschine und Trockner nebeneinander in Atlanta
Multifunktionaler, Mittelgroßer Landhaus Hauswirtschaftsraum in L-Form mit Landhausspüle, Schrankfronten im Shaker-Stil, weißen Schränken, Arbeitsplatte aus Holz, Backsteinboden und Waschmaschine und Trockner nebeneinander in Atlanta
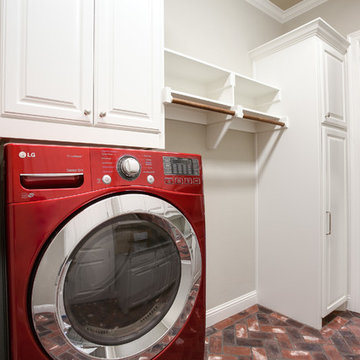
Ariana Miller with ANM Photography
Multifunktionaler, Zweizeiliger, Großer Uriger Hauswirtschaftsraum mit profilierten Schrankfronten, weißen Schränken, beiger Wandfarbe, Backsteinboden und Waschmaschine und Trockner nebeneinander in Dallas
Multifunktionaler, Zweizeiliger, Großer Uriger Hauswirtschaftsraum mit profilierten Schrankfronten, weißen Schränken, beiger Wandfarbe, Backsteinboden und Waschmaschine und Trockner nebeneinander in Dallas

Multifunktionaler Klassischer Hauswirtschaftsraum in U-Form mit Landhausspüle, Schrankfronten im Shaker-Stil, blauen Schränken, Marmor-Arbeitsplatte, Küchenrückwand in Weiß, weißer Wandfarbe, Backsteinboden, buntem Boden, bunter Arbeitsplatte und Wandpaneelen in New York

A compact extension that contains a utility area, wc and lots of extra storage for all and bikes.
Photo credit: Gavin Stewart
Kleiner, Multifunktionaler, Einzeiliger Klassischer Hauswirtschaftsraum mit flächenbündigen Schrankfronten, grauen Schränken, Granit-Arbeitsplatte, weißer Wandfarbe, Backsteinboden, Waschmaschine und Trockner versteckt, schwarzer Arbeitsplatte und Unterbauwaschbecken in Manchester
Kleiner, Multifunktionaler, Einzeiliger Klassischer Hauswirtschaftsraum mit flächenbündigen Schrankfronten, grauen Schränken, Granit-Arbeitsplatte, weißer Wandfarbe, Backsteinboden, Waschmaschine und Trockner versteckt, schwarzer Arbeitsplatte und Unterbauwaschbecken in Manchester

Interior Design by others.
French country chateau, Villa Coublay, is set amid a beautiful wooded backdrop. Native stone veneer with red brick accents, stained cypress shutters, and timber-framed columns and brackets add to this estate's charm and authenticity.
A twelve-foot tall family room ceiling allows for expansive glass at the southern wall taking advantage of the forest view and providing passive heating in the winter months. A largely open plan design puts a modern spin on the classic French country exterior creating an unexpected juxtaposition, inspiring awe upon entry.
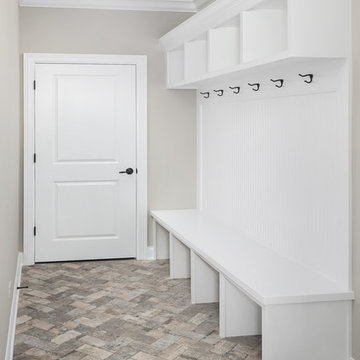
DJK Custom Homes, Inc.
Mittelgroße Landhausstil Waschküche mit weißen Schränken und Backsteinboden in Chicago
Mittelgroße Landhausstil Waschküche mit weißen Schränken und Backsteinboden in Chicago

Photography by Rosemary Tufankjian (www.rosemarytufankjian.com)
Multifunktionaler, Zweizeiliger, Kleiner Klassischer Hauswirtschaftsraum mit offenen Schränken, weißen Schränken, Arbeitsplatte aus Holz, weißer Wandfarbe, Backsteinboden und Waschmaschine und Trockner nebeneinander in Boston
Multifunktionaler, Zweizeiliger, Kleiner Klassischer Hauswirtschaftsraum mit offenen Schränken, weißen Schränken, Arbeitsplatte aus Holz, weißer Wandfarbe, Backsteinboden und Waschmaschine und Trockner nebeneinander in Boston
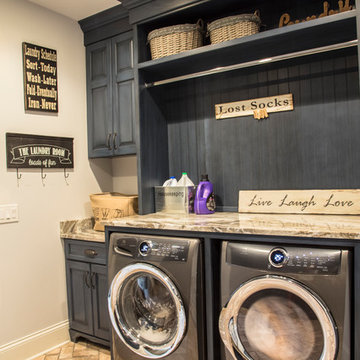
Einzeilige, Mittelgroße Landhausstil Waschküche mit profilierten Schrankfronten, blauen Schränken, Granit-Arbeitsplatte, beiger Wandfarbe, Backsteinboden, Waschmaschine und Trockner nebeneinander, braunem Boden und brauner Arbeitsplatte in Cleveland
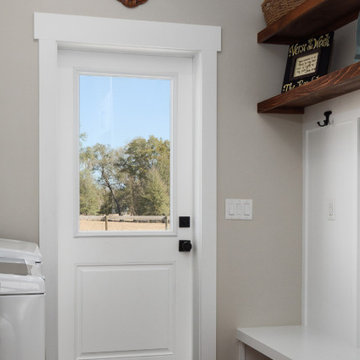
Laundry Room with a Sink and Fridge. All white Cabinets and Stainless Steel Fridge.
Multifunktionaler, Kleiner Hauswirtschaftsraum mit Einbauwaschbecken, profilierten Schrankfronten, weißen Schränken, Arbeitsplatte aus Holz, grauer Wandfarbe, Backsteinboden, Waschmaschine und Trockner nebeneinander, buntem Boden und brauner Arbeitsplatte
Multifunktionaler, Kleiner Hauswirtschaftsraum mit Einbauwaschbecken, profilierten Schrankfronten, weißen Schränken, Arbeitsplatte aus Holz, grauer Wandfarbe, Backsteinboden, Waschmaschine und Trockner nebeneinander, buntem Boden und brauner Arbeitsplatte
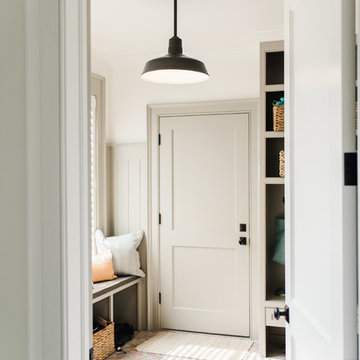
Mittelgroßer Moderner Hauswirtschaftsraum mit Schrankfronten mit vertiefter Füllung, weißen Schränken, Granit-Arbeitsplatte, weißer Wandfarbe, Backsteinboden, Waschmaschine und Trockner nebeneinander und rotem Boden in Jacksonville
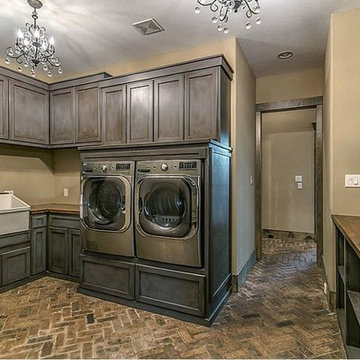
Große Urige Waschküche in U-Form mit Landhausspüle, Schrankfronten mit vertiefter Füllung, grauen Schränken, Arbeitsplatte aus Holz, beiger Wandfarbe, Backsteinboden und Waschmaschine und Trockner nebeneinander in Houston
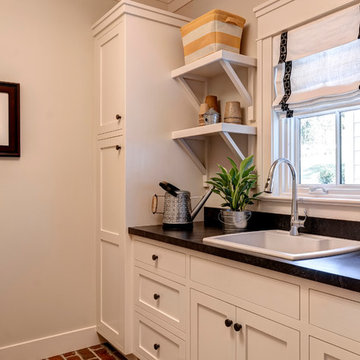
Andy Warren Photography
Klassischer Hauswirtschaftsraum mit weißen Schränken, Backsteinboden und Waschmaschine und Trockner nebeneinander in Sonstige
Klassischer Hauswirtschaftsraum mit weißen Schränken, Backsteinboden und Waschmaschine und Trockner nebeneinander in Sonstige
Hauswirtschaftsraum mit Backsteinboden Ideen und Design
6