Hauswirtschaftsraum mit hellen Holzschränken Ideen und Design
Suche verfeinern:
Budget
Sortieren nach:Heute beliebt
121 – 140 von 1.327 Fotos
1 von 2
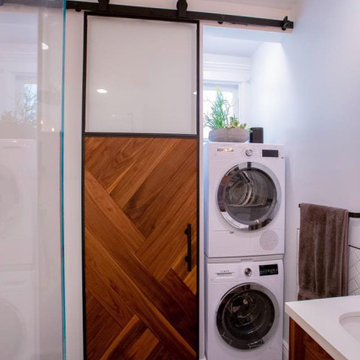
Kleiner Retro Hauswirtschaftsraum in U-Form mit Waschmaschinenschrank, hellen Holzschränken und Waschmaschine und Trockner gestapelt in San Francisco

Kleine Moderne Waschküche in L-Form mit Einbauwaschbecken, Kassettenfronten, hellen Holzschränken, Marmor-Arbeitsplatte, weißer Wandfarbe, Keramikboden, Waschmaschine und Trockner gestapelt, weißem Boden und weißer Arbeitsplatte in Melbourne
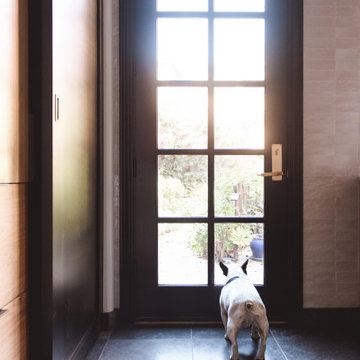
Multifunktionaler, Großer Moderner Hauswirtschaftsraum in U-Form mit Unterbauwaschbecken, flächenbündigen Schrankfronten, hellen Holzschränken, Marmor-Arbeitsplatte, grauer Wandfarbe, Schieferboden, Waschmaschine und Trockner nebeneinander, grauem Boden und weißer Arbeitsplatte in San Diego

Landhaus Waschküche in L-Form mit Unterbauwaschbecken, Schrankfronten mit vertiefter Füllung, hellen Holzschränken, weißer Wandfarbe, Waschmaschine und Trockner nebeneinander, beigem Boden und beiger Arbeitsplatte in Minneapolis
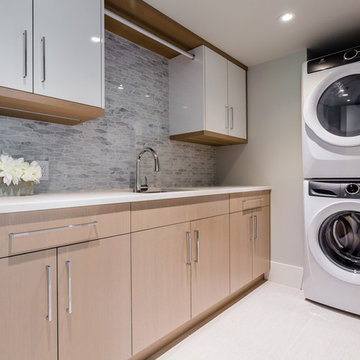
David Kimber
Mittelgroßer Moderner Hauswirtschaftsraum mit Unterbauwaschbecken, flächenbündigen Schrankfronten, hellen Holzschränken, grauer Wandfarbe, Porzellan-Bodenfliesen, Waschmaschine und Trockner gestapelt, weißem Boden und weißer Arbeitsplatte in Vancouver
Mittelgroßer Moderner Hauswirtschaftsraum mit Unterbauwaschbecken, flächenbündigen Schrankfronten, hellen Holzschränken, grauer Wandfarbe, Porzellan-Bodenfliesen, Waschmaschine und Trockner gestapelt, weißem Boden und weißer Arbeitsplatte in Vancouver

Mittelgroße Moderne Waschküche in L-Form mit Unterbauwaschbecken, flächenbündigen Schrankfronten, Laminat-Arbeitsplatte, beiger Wandfarbe, braunem Holzboden, Waschmaschine und Trockner gestapelt und hellen Holzschränken in Salt Lake City

Lisa Petrole
Multifunktionaler, Mittelgroßer Moderner Hauswirtschaftsraum in L-Form mit Unterbauwaschbecken, flächenbündigen Schrankfronten, hellen Holzschränken, Quarzwerkstein-Arbeitsplatte, grauer Wandfarbe, Porzellan-Bodenfliesen und Waschmaschine und Trockner nebeneinander in San Francisco
Multifunktionaler, Mittelgroßer Moderner Hauswirtschaftsraum in L-Form mit Unterbauwaschbecken, flächenbündigen Schrankfronten, hellen Holzschränken, Quarzwerkstein-Arbeitsplatte, grauer Wandfarbe, Porzellan-Bodenfliesen und Waschmaschine und Trockner nebeneinander in San Francisco

This was a third project where as an Architectural
practice, we designed and built in house one of our
projects. This project we extended our arm of delivery
and made all the bespoke joinery in our workshop -
staircases, shelving, doors -you name it - we made it.
The house was changed over an air source heat pump
fed servicing from a boiler - further improving the
environmental performance of the building.
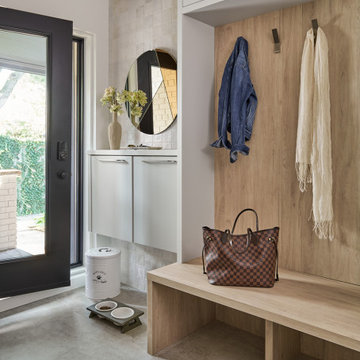
Multifunktionaler Moderner Hauswirtschaftsraum mit Unterbauwaschbecken, flächenbündigen Schrankfronten, hellen Holzschränken, Waschmaschine und Trockner nebeneinander, beigem Boden und weißer Arbeitsplatte in Toronto

Natural materials, clean lines and a minimalist aesthetic are all defining features of this custom solid timber Laundry.
Kleiner Nordischer Hauswirtschaftsraum in L-Form mit Landhausspüle, Schrankfronten mit vertiefter Füllung, hellen Holzschränken, Quarzwerkstein-Arbeitsplatte, Küchenrückwand in Beige, Rückwand aus Keramikfliesen, weißer Wandfarbe, Kalkstein, Waschmaschine und Trockner nebeneinander, weißer Arbeitsplatte und Wandpaneelen in Adelaide
Kleiner Nordischer Hauswirtschaftsraum in L-Form mit Landhausspüle, Schrankfronten mit vertiefter Füllung, hellen Holzschränken, Quarzwerkstein-Arbeitsplatte, Küchenrückwand in Beige, Rückwand aus Keramikfliesen, weißer Wandfarbe, Kalkstein, Waschmaschine und Trockner nebeneinander, weißer Arbeitsplatte und Wandpaneelen in Adelaide

Multifunktionaler, Einzeiliger, Mittelgroßer Moderner Hauswirtschaftsraum mit flächenbündigen Schrankfronten, hellen Holzschränken, weißer Wandfarbe, hellem Holzboden, Waschmaschine und Trockner gestapelt und beigem Boden in Los Angeles

Cabinetry - Briggs Biscotti Veneer; Flooring and walls - Alabastrino (Asciano) by Milano Stone; Handles - 320mm SS Bar Handles; Sink - Franke Steel Queen SQX 610-60 flushmount trough; Benchtops - Caesarstone Wild Rice.

Loni Parker, editor and founder of Adore Home Magazine, has done just that with the extensive laundry renovation in her newly purchased home. Loni transformed a laundry she describes as “unusable” into a fabulous and functional room that makes the everyday sorting-washing-folding chore enjoyable – yes, really!
The ‘before’ part of the makeover wasn’t pretty, a dank and mouldy laundry with leaking taps, exposed pipes and a broken hot water system. Design-wise, Loni wanted to create a fresh space with a predominant use of white. She chose Smartstone Arcadia for the benchtop, one of Smartstone’s superb range of white quartz surfaces and also one of the most popular whites for benchtops, a versatile cool white with a fine to medium grain.

Multiple built-in laundry hampers can be used for sorting dirty laundry and save you time. Photo by Brandon Barré.
Multifunktionaler, Großer Moderner Hauswirtschaftsraum mit flächenbündigen Schrankfronten, hellen Holzschränken, Laminat-Arbeitsplatte, beiger Wandfarbe und brauner Arbeitsplatte in Toronto
Multifunktionaler, Großer Moderner Hauswirtschaftsraum mit flächenbündigen Schrankfronten, hellen Holzschränken, Laminat-Arbeitsplatte, beiger Wandfarbe und brauner Arbeitsplatte in Toronto

Multifunktionaler, Großer Moderner Hauswirtschaftsraum in U-Form mit Unterbauwaschbecken, flächenbündigen Schrankfronten, hellen Holzschränken, Marmor-Arbeitsplatte, grauer Wandfarbe, Schieferboden, Waschmaschine und Trockner nebeneinander, grauem Boden und weißer Arbeitsplatte in San Diego
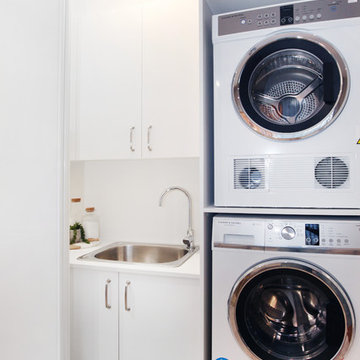
Zweizeilige, Kleine Moderne Waschküche mit Einbauwaschbecken, flächenbündigen Schrankfronten, hellen Holzschränken, Quarzwerkstein-Arbeitsplatte, weißer Wandfarbe, hellem Holzboden, Waschmaschine und Trockner gestapelt und weißer Arbeitsplatte in Sunshine Coast

This gorgeous beach condo sits on the banks of the Pacific ocean in Solana Beach, CA. The previous design was dark, heavy and out of scale for the square footage of the space. We removed an outdated bulit in, a column that was not supporting and all the detailed trim work. We replaced it with white kitchen cabinets, continuous vinyl plank flooring and clean lines throughout. The entry was created by pulling the lower portion of the bookcases out past the wall to create a foyer. The shelves are open to both sides so the immediate view of the ocean is not obstructed. New patio sliders now open in the center to continue the view. The shiplap ceiling was updated with a fresh coat of paint and smaller LED can lights. The bookcases are the inspiration color for the entire design. Sea glass green, the color of the ocean, is sprinkled throughout the home. The fireplace is now a sleek contemporary feel with a tile surround. The mantel is made from old barn wood. A very special slab of quartzite was used for the bookcase counter, dining room serving ledge and a shelf in the laundry room. The kitchen is now white and bright with glass tile that reflects the colors of the water. The hood and floating shelves have a weathered finish to reflect drift wood. The laundry room received a face lift starting with new moldings on the door, fresh paint, a rustic cabinet and a stone shelf. The guest bathroom has new white tile with a beachy mosaic design and a fresh coat of paint on the vanity. New hardware, sinks, faucets, mirrors and lights finish off the design. The master bathroom used to be open to the bedroom. We added a wall with a barn door for privacy. The shower has been opened up with a beautiful pebble tile water fall. The pebbles are repeated on the vanity with a natural edge finish. The vanity received a fresh paint job, new hardware, faucets, sinks, mirrors and lights. The guest bedroom has a custom double bunk with reading lamps for the kiddos. This space now reflects the community it is in, and we have brought the beach inside.
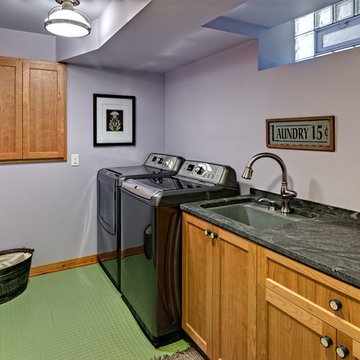
Ehlen Creative Communications, LLC
Zweizeilige, Mittelgroße Urige Waschküche mit Unterbauwaschbecken, Schrankfronten im Shaker-Stil, hellen Holzschränken, Granit-Arbeitsplatte, lila Wandfarbe, Waschmaschine und Trockner nebeneinander, grünem Boden und bunter Arbeitsplatte in Minneapolis
Zweizeilige, Mittelgroße Urige Waschküche mit Unterbauwaschbecken, Schrankfronten im Shaker-Stil, hellen Holzschränken, Granit-Arbeitsplatte, lila Wandfarbe, Waschmaschine und Trockner nebeneinander, grünem Boden und bunter Arbeitsplatte in Minneapolis

Zweizeiliger Mid-Century Hauswirtschaftsraum mit Ausgussbecken, flächenbündigen Schrankfronten, hellen Holzschränken, beiger Wandfarbe und Waschmaschine und Trockner nebeneinander in Houston
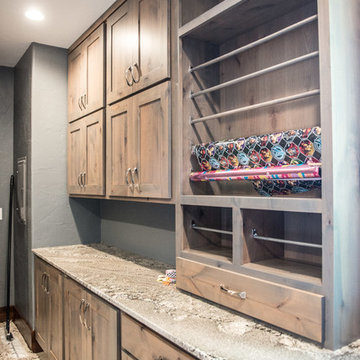
Great storage for numerous rolls of ribbon & gift wrap with a drawer for scissors & tape below.
Mandi B Photography
Multifunktionaler, Geräumiger Rustikaler Hauswirtschaftsraum in U-Form mit Unterbauwaschbecken, flächenbündigen Schrankfronten, hellen Holzschränken, Granit-Arbeitsplatte, blauer Wandfarbe, Waschmaschine und Trockner nebeneinander, grauem Boden und bunter Arbeitsplatte in Sonstige
Multifunktionaler, Geräumiger Rustikaler Hauswirtschaftsraum in U-Form mit Unterbauwaschbecken, flächenbündigen Schrankfronten, hellen Holzschränken, Granit-Arbeitsplatte, blauer Wandfarbe, Waschmaschine und Trockner nebeneinander, grauem Boden und bunter Arbeitsplatte in Sonstige
Hauswirtschaftsraum mit hellen Holzschränken Ideen und Design
7