Hauswirtschaftsraum mit Schrankfronten im Shaker-Stil Ideen und Design
Suche verfeinern:
Budget
Sortieren nach:Heute beliebt
81 – 100 von 12.696 Fotos
1 von 2

Multifunktionaler, Mittelgroßer Klassischer Hauswirtschaftsraum mit Ausgussbecken, Schrankfronten im Shaker-Stil, weißen Schränken, Mineralwerkstoff-Arbeitsplatte, grauer Wandfarbe, Kalkstein und Waschmaschine und Trockner nebeneinander in Chicago

Klassische Waschküche mit Doppelwaschbecken, Schrankfronten im Shaker-Stil, hellem Holzboden, Waschmaschine und Trockner gestapelt und blauen Schränken in Atlanta

Laundry Room
Zweizeilige, Große Klassische Waschküche mit Landhausspüle, Schrankfronten im Shaker-Stil, weißer Wandfarbe, braunem Holzboden, Waschmaschine und Trockner nebeneinander, grünen Schränken, Marmor-Arbeitsplatte und weißer Arbeitsplatte in Los Angeles
Zweizeilige, Große Klassische Waschküche mit Landhausspüle, Schrankfronten im Shaker-Stil, weißer Wandfarbe, braunem Holzboden, Waschmaschine und Trockner nebeneinander, grünen Schränken, Marmor-Arbeitsplatte und weißer Arbeitsplatte in Los Angeles

Dennis Mayer Photography
Multifunktionaler, Zweizeiliger, Großer Klassischer Hauswirtschaftsraum mit Schrankfronten im Shaker-Stil, weißen Schränken, grauer Wandfarbe, dunklem Holzboden und Waschmaschine und Trockner gestapelt in San Francisco
Multifunktionaler, Zweizeiliger, Großer Klassischer Hauswirtschaftsraum mit Schrankfronten im Shaker-Stil, weißen Schränken, grauer Wandfarbe, dunklem Holzboden und Waschmaschine und Trockner gestapelt in San Francisco

2nd floor Laundry
Rigsby Group, Inc.
Einzeiliger, Kleiner Klassischer Hauswirtschaftsraum mit Waschmaschinenschrank, Schrankfronten im Shaker-Stil, grauen Schränken, weißer Wandfarbe, Keramikboden und Waschmaschine und Trockner nebeneinander in Milwaukee
Einzeiliger, Kleiner Klassischer Hauswirtschaftsraum mit Waschmaschinenschrank, Schrankfronten im Shaker-Stil, grauen Schränken, weißer Wandfarbe, Keramikboden und Waschmaschine und Trockner nebeneinander in Milwaukee
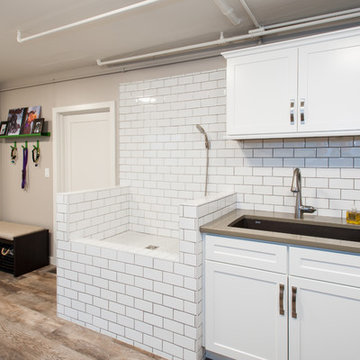
Lead Designer: Vawn Greany - Collaborative Interiors / Co-Designer: Trisha Gaffney Interiors / Cabinets: Dura Supreme provided by Collaborative Interiors / Contractor: Homeworks by Kelly / Photography: DC Photography
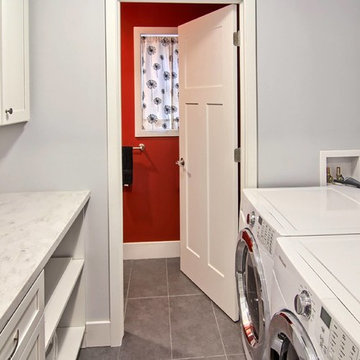
Using additional space created from the demolition of an old fireplace- the laundry and powder room were reworked to create a clean up to date space.
Multifunktionaler, Zweizeiliger, Mittelgroßer Klassischer Hauswirtschaftsraum mit weißen Schränken, Quarzwerkstein-Arbeitsplatte, grauer Wandfarbe, Keramikboden, Waschmaschine und Trockner nebeneinander, Schrankfronten im Shaker-Stil und grauem Boden in Sonstige
Multifunktionaler, Zweizeiliger, Mittelgroßer Klassischer Hauswirtschaftsraum mit weißen Schränken, Quarzwerkstein-Arbeitsplatte, grauer Wandfarbe, Keramikboden, Waschmaschine und Trockner nebeneinander, Schrankfronten im Shaker-Stil und grauem Boden in Sonstige
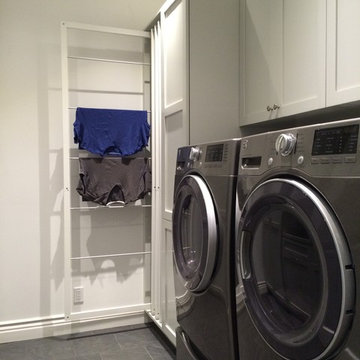
DryAway cloth rods are height adjustable to fit all your clothes ~ dry your clothes Out of Sight & Out of the Way!
Moderner Hauswirtschaftsraum mit weißen Schränken, weißer Wandfarbe, Waschmaschine und Trockner nebeneinander und Schrankfronten im Shaker-Stil in Milwaukee
Moderner Hauswirtschaftsraum mit weißen Schränken, weißer Wandfarbe, Waschmaschine und Trockner nebeneinander und Schrankfronten im Shaker-Stil in Milwaukee

This stylish mud bench is set in a laundry room. It features and solid stained wood bench top, full depth drawers, upper open cubbies as well as enclosed shelving and oversized cove crown molding. Finished in decorator white and charcoal grey stain.

Alan Jackson - Jackson Studios
Einzeilige, Kleine Urige Waschküche mit Schrankfronten im Shaker-Stil, blauer Wandfarbe, Linoleum, Waschmaschine und Trockner nebeneinander und hellbraunen Holzschränken in Omaha
Einzeilige, Kleine Urige Waschküche mit Schrankfronten im Shaker-Stil, blauer Wandfarbe, Linoleum, Waschmaschine und Trockner nebeneinander und hellbraunen Holzschränken in Omaha

Convenient upstairs laundry with gray washer and dryer. Plenty of built-in storage and a clothes rack to hang shirts and other laundry.
Photography by Spacecrafting

Gray,cabinets, in,laundry,room, open,shelves,for, basket,storage,and,organization, organize,carrara,marble, counter, and,splash,hex,tile,floor,ceramic,vintage,look,ceiling,light,

My client wanted to be sure that her new kitchen was designed in keeping with her homes great craftsman detail. We did just that while giving her a “modern” kitchen. Windows over the sink were enlarged, and a tiny half bath and laundry closet were added tucked away from sight. We had trim customized to match the existing. Cabinets and shelving were added with attention to detail. An elegant bathroom with a new tiled shower replaced the old bathroom with tub.
Ramona d'Viola photographer

Rob Karosis
Multifunktionaler, Mittelgroßer Landhausstil Hauswirtschaftsraum mit Schrankfronten im Shaker-Stil, weißen Schränken, Marmor-Arbeitsplatte, Keramikboden, Waschmaschine und Trockner nebeneinander, beiger Arbeitsplatte, Einbauwaschbecken und grauer Wandfarbe in New York
Multifunktionaler, Mittelgroßer Landhausstil Hauswirtschaftsraum mit Schrankfronten im Shaker-Stil, weißen Schränken, Marmor-Arbeitsplatte, Keramikboden, Waschmaschine und Trockner nebeneinander, beiger Arbeitsplatte, Einbauwaschbecken und grauer Wandfarbe in New York
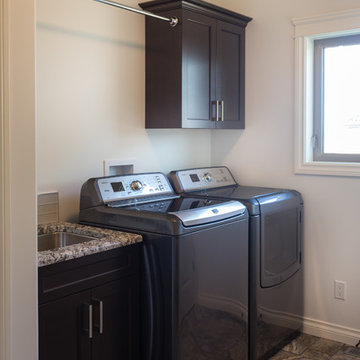
ihphotography
Einzeilige, Kleine Klassische Waschküche mit Unterbauwaschbecken, Schrankfronten im Shaker-Stil, dunklen Holzschränken, Granit-Arbeitsplatte, weißer Wandfarbe, Keramikboden und Waschmaschine und Trockner nebeneinander in Calgary
Einzeilige, Kleine Klassische Waschküche mit Unterbauwaschbecken, Schrankfronten im Shaker-Stil, dunklen Holzschränken, Granit-Arbeitsplatte, weißer Wandfarbe, Keramikboden und Waschmaschine und Trockner nebeneinander in Calgary
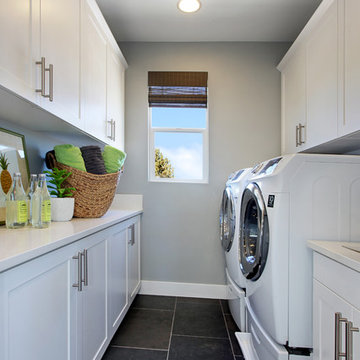
Zweizeiliger Klassischer Hauswirtschaftsraum mit Schrankfronten im Shaker-Stil, weißen Schränken, grauer Wandfarbe, Waschmaschine und Trockner nebeneinander, schwarzem Boden und weißer Arbeitsplatte in Orange County

Klassischer Hauswirtschaftsraum mit Landhausspüle, Schrankfronten im Shaker-Stil, dunklen Holzschränken, beiger Wandfarbe, Waschmaschine und Trockner nebeneinander und braunem Boden in Detroit

These photos are accredited to Diamond Cabinetry of Master Brand Cabinets. Diamond is a semi-custom cabinet line that allows for entry level custom cabinet modifications. They provide a wide selection of wood species,construction levels, premium finishes in stains, paints and glazes. Along with multiple door styles and interior accessories, this cabinetry is fitting for all styles!

transFORM’s custom-designed laundry room welcomes you in and invites you to stay a while. This unit was made from white melamine and complementing candlelight finishes. Shaker style doors were further enhanced with frosted glass inserts, which create and attractive space for a dreaded chore. Lift up cabinet doors provide full access to upper cabinets that are hard to reach. The sliding chrome baskets and matching hardware reflect the metallic look of the washer/dryer and tie the design together. Drying racks allow you to hang and drip-dry your clothes without causing a mess or taking up space. Tucked away in the drawer is transFORM’s built-in ironing board, which can be pulled out when needed and conveniently stowed away when not in use. With deep counter space and added features, your laundry room becomes a comfortable and calming place to do the household chores.

RENOVATE LAUNDRY ROOM
Kleine Country Waschküche in L-Form mit Schrankfronten im Shaker-Stil, weißen Schränken, Quarzit-Arbeitsplatte, weißer Wandfarbe, Keramikboden, Waschmaschine und Trockner gestapelt, beigem Boden und weißer Arbeitsplatte in Los Angeles
Kleine Country Waschküche in L-Form mit Schrankfronten im Shaker-Stil, weißen Schränken, Quarzit-Arbeitsplatte, weißer Wandfarbe, Keramikboden, Waschmaschine und Trockner gestapelt, beigem Boden und weißer Arbeitsplatte in Los Angeles
Hauswirtschaftsraum mit Schrankfronten im Shaker-Stil Ideen und Design
5