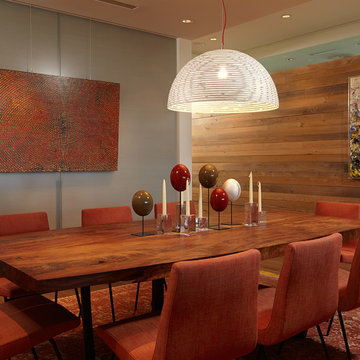Holzfarbene Esszimmer mit grauer Wandfarbe Ideen und Design
Suche verfeinern:
Budget
Sortieren nach:Heute beliebt
21 – 40 von 120 Fotos
1 von 3

This dining room is from a custom home in North York, in the Greater Toronto Area. It was designed and built by bespoke luxury custom home builder Avvio Fine Homes in 2015. The dining room is an open concept, looking onto the living room, foyer, stairs, and hall to the office, kitchen and family room. It features a waffled ceiling, wainscoting and red oak hardwood flooring. It also adjoins the servery, connecting it to the kitchen.
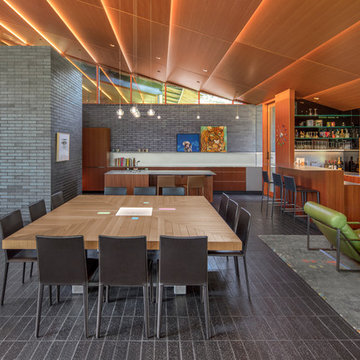
A one of a kind kitchen with bar / stack panel Fir ceiling back lite/ custom dinning table with lights in it that can change color / all built in our shops
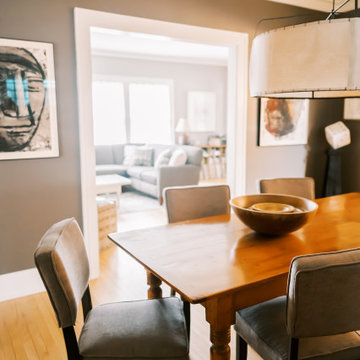
Project by Wiles Design Group. Their Cedar Rapids-based design studio serves the entire Midwest, including Iowa City, Dubuque, Davenport, and Waterloo, as well as North Missouri and St. Louis.
For more about Wiles Design Group, see here: https://wilesdesigngroup.com/
To learn more about this project, see here: https://wilesdesigngroup.com/ecletic-and-warm-home
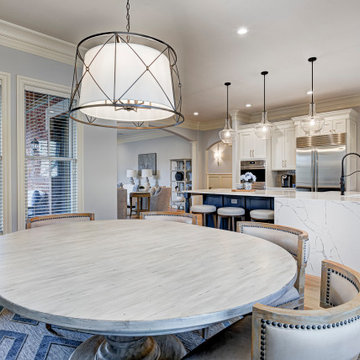
In this gorgeous Carmel residence, the primary objective for the great room was to achieve a more luminous and airy ambiance by eliminating the prevalent brown tones and refinishing the floors to a natural shade.
The kitchen underwent a stunning transformation, featuring white cabinets with stylish navy accents. The overly intricate hood was replaced with a striking two-tone metal hood, complemented by a marble backsplash that created an enchanting focal point. The two islands were redesigned to incorporate a new shape, offering ample seating to accommodate their large family.
In the butler's pantry, floating wood shelves were installed to add visual interest, along with a beverage refrigerator. The kitchen nook was transformed into a cozy booth-like atmosphere, with an upholstered bench set against beautiful wainscoting as a backdrop. An oval table was introduced to add a touch of softness.
To maintain a cohesive design throughout the home, the living room carried the blue and wood accents, incorporating them into the choice of fabrics, tiles, and shelving. The hall bath, foyer, and dining room were all refreshed to create a seamless flow and harmonious transition between each space.
---Project completed by Wendy Langston's Everything Home interior design firm, which serves Carmel, Zionsville, Fishers, Westfield, Noblesville, and Indianapolis.
For more about Everything Home, see here: https://everythinghomedesigns.com/
To learn more about this project, see here:
https://everythinghomedesigns.com/portfolio/carmel-indiana-home-redesign-remodeling
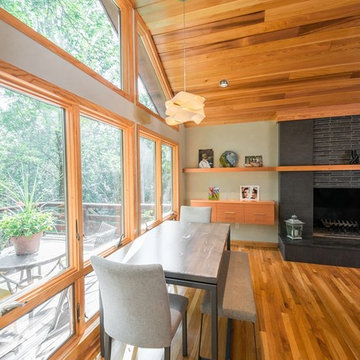
Photographer: Kevin Colquhoun
Kleine Moderne Wohnküche mit grauer Wandfarbe, hellem Holzboden, Kamin und Kaminumrandung aus Stein in New York
Kleine Moderne Wohnküche mit grauer Wandfarbe, hellem Holzboden, Kamin und Kaminumrandung aus Stein in New York

森と暮らす家 |Studio tanpopo-gumi
撮影|野口 兼史
Offenes Modernes Esszimmer mit grauer Wandfarbe, braunem Holzboden, braunem Boden, Kaminumrandung aus Stein und Holzdecke in Kobe
Offenes Modernes Esszimmer mit grauer Wandfarbe, braunem Holzboden, braunem Boden, Kaminumrandung aus Stein und Holzdecke in Kobe
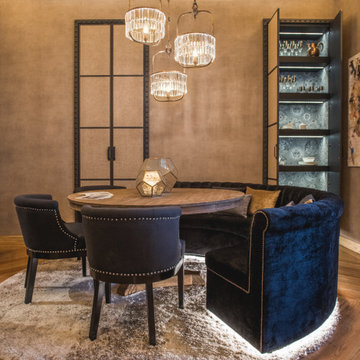
Mittelgroßes Modernes Esszimmer mit grauer Wandfarbe, braunem Holzboden und braunem Boden in Madrid
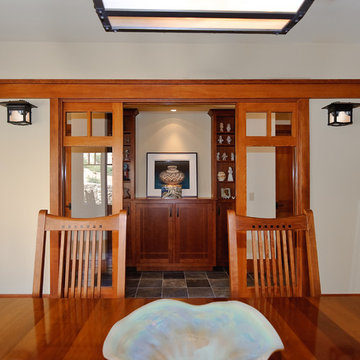
Pocket doors lead from the dining room.
Photo: Julie Dunn
Großes, Geschlossenes Uriges Esszimmer ohne Kamin mit grauer Wandfarbe in Orange County
Großes, Geschlossenes Uriges Esszimmer ohne Kamin mit grauer Wandfarbe in Orange County
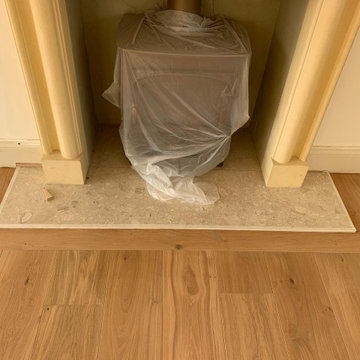
We pride ourselves in the detail we provide when given a task??
This job in Hunsdon involved some tricky carpentry round the boiler and this gorgeous fire place...?
All our fitters are in-house and we work efficiently, accordingly and at a dynamic pace...??.
Image 5/6
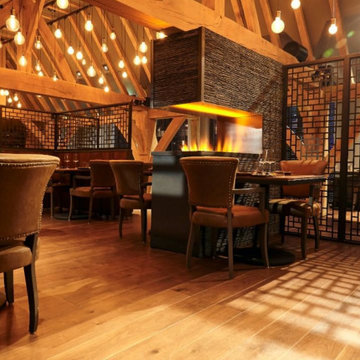
Mittelgroße Industrial Wohnküche mit grauer Wandfarbe, braunem Holzboden, Tunnelkamin, Kaminumrandung aus Stein, braunem Boden, gewölbter Decke und Tapetenwänden in Kent
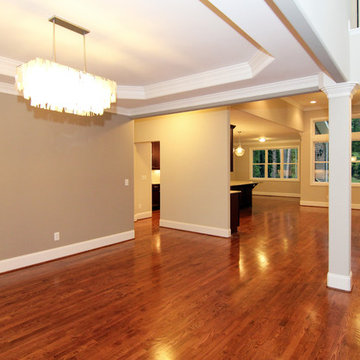
This dining room only has two walls - with columns separating the great room. The great room and kitchen create an open concept space. http://www.stantonhomes.com/Bennet.aspx
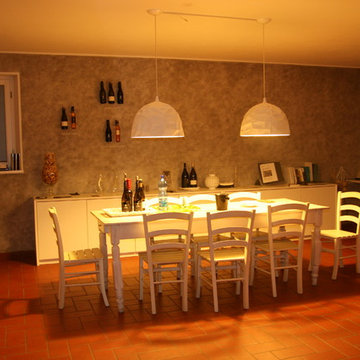
Geschlossenes, Mittelgroßes Uriges Esszimmer ohne Kamin mit grauer Wandfarbe und Backsteinboden in Mailand
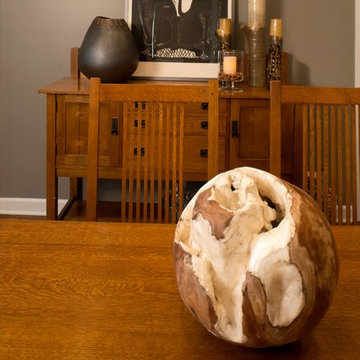
Our clients wanted to incorporate Mid Century Modern with Arts and Crafts and a bit of rustic flair. Arts and Crafts is represented in the mission-style dining room furnishings while contemporary artwork and organic stone and ceramic accessories soften the linear aesthetic.
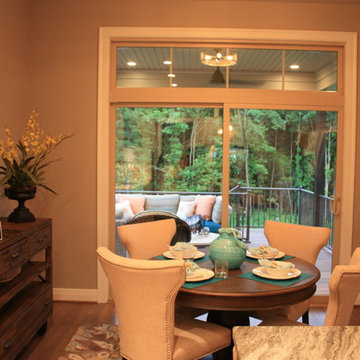
this warm and cozy breakfast nook is perfect for a family meal. With warm tones of gray and pops of beautiful soothing teals this is a comfortable family space.
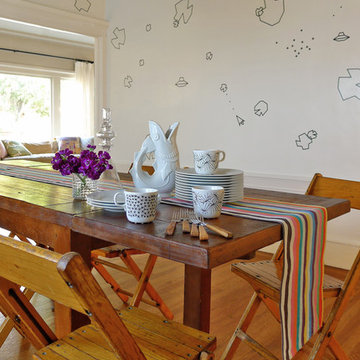
This dining room has "wallpaper" created with decals inspired by Asteroids, the 80s video game.
Stilmix Esszimmer mit grauer Wandfarbe und braunem Holzboden in San Francisco
Stilmix Esszimmer mit grauer Wandfarbe und braunem Holzboden in San Francisco
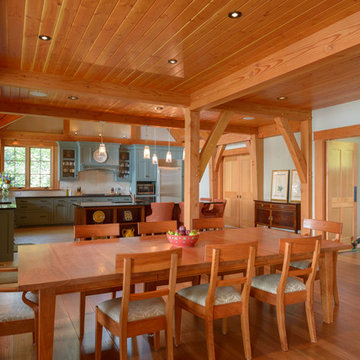
Built by Old Hampshire Designs, Inc. Design by Bonin Architects & Associates, PLLC. Photographed by John Hession.
Offenes, Mittelgroßes Rustikales Esszimmer ohne Kamin mit grauer Wandfarbe, braunem Holzboden und braunem Boden in Boston
Offenes, Mittelgroßes Rustikales Esszimmer ohne Kamin mit grauer Wandfarbe, braunem Holzboden und braunem Boden in Boston
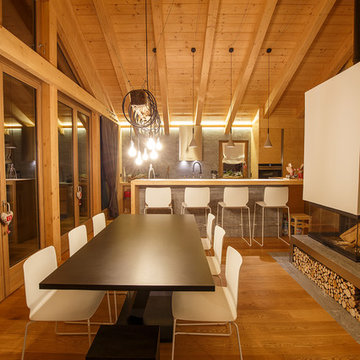
Uno degli aspetti più complessi nella progettazione di una mansarda è il sistema di illuminazione dello spazio. Una corretta illuminazione può fare la differenza e trasformare un appartamento ben arredato in un appartamento spettacolare. In questo progetto abbiamo deciso di utilizzare la trave di colmo quale "distributore" di illuminazione: oltre ad un sistema di strisce led che illumina il tetto in legno,da questo si diramano tutti i cavi che alimentano le lampade pendenti. In uno spazio molto alto è altresi importante evitare accuratamente la percezione di "spazio vuoto" e l'uso delle lampade pendenti scongiura questa eventualità.
Ph. Andrea Pozzi
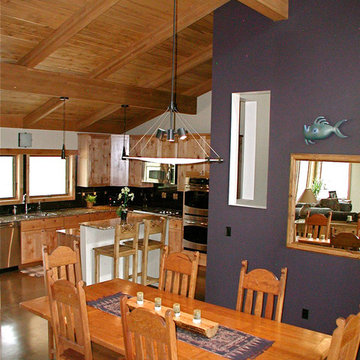
Mittelgroße Rustikale Wohnküche ohne Kamin mit grauer Wandfarbe, Betonboden und grauem Boden in Albuquerque
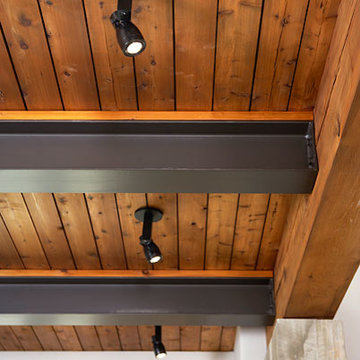
2013 Rachael Boling Photography
Offenes, Mittelgroßes Modernes Esszimmer ohne Kamin mit grauer Wandfarbe, dunklem Holzboden und braunem Boden in Sonstige
Offenes, Mittelgroßes Modernes Esszimmer ohne Kamin mit grauer Wandfarbe, dunklem Holzboden und braunem Boden in Sonstige
Holzfarbene Esszimmer mit grauer Wandfarbe Ideen und Design
2
