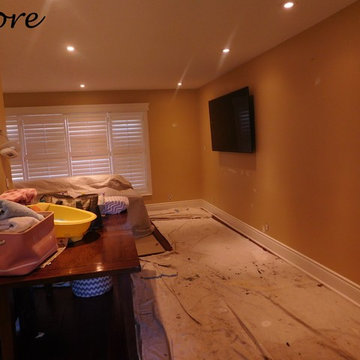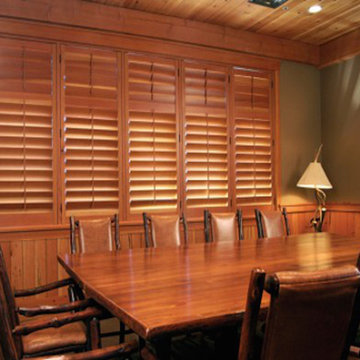Holzfarbene Esszimmer mit grauer Wandfarbe Ideen und Design
Suche verfeinern:
Budget
Sortieren nach:Heute beliebt
81 – 100 von 120 Fotos
1 von 3
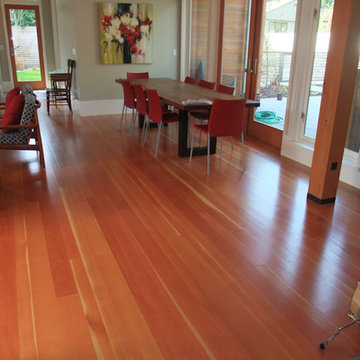
Offenes, Großes Modernes Esszimmer mit grauer Wandfarbe, braunem Holzboden, Kamin, braunem Boden und gefliester Kaminumrandung in Vancouver
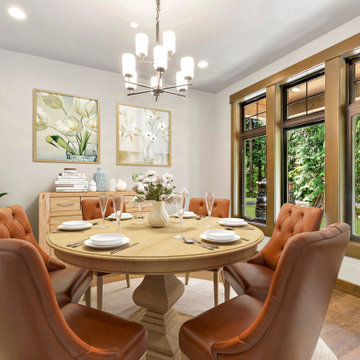
Urige Frühstücksecke mit grauer Wandfarbe, braunem Holzboden und braunem Boden in Seattle
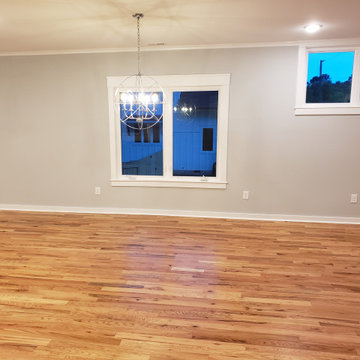
Large open dining room
Offenes, Mittelgroßes Country Esszimmer mit grauer Wandfarbe und hellem Holzboden in Raleigh
Offenes, Mittelgroßes Country Esszimmer mit grauer Wandfarbe und hellem Holzboden in Raleigh
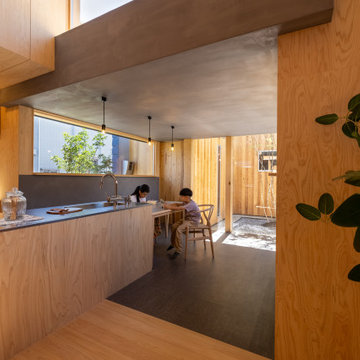
北から南に細く長い、決して恵まれた環境とは言えない敷地。
その敷地の形状をなぞるように伸び、分断し、それぞれを低い屋根で繋げながら建つ。
この場所で自然の恩恵を効果的に享受するための私たちなりの解決策。
雨や雪は受け止めることなく、両サイドを走る水路に受け流し委ねる姿勢。
敷地入口から順にパブリック-セミプライベート-プライベートと奥に向かって閉じていく。
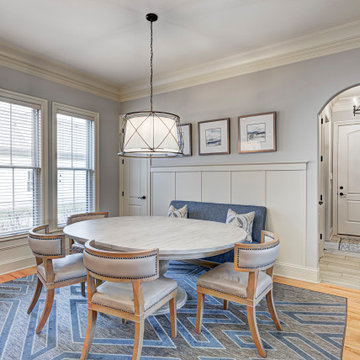
In this gorgeous Carmel residence, the primary objective for the great room was to achieve a more luminous and airy ambiance by eliminating the prevalent brown tones and refinishing the floors to a natural shade.
The kitchen underwent a stunning transformation, featuring white cabinets with stylish navy accents. The overly intricate hood was replaced with a striking two-tone metal hood, complemented by a marble backsplash that created an enchanting focal point. The two islands were redesigned to incorporate a new shape, offering ample seating to accommodate their large family.
In the butler's pantry, floating wood shelves were installed to add visual interest, along with a beverage refrigerator. The kitchen nook was transformed into a cozy booth-like atmosphere, with an upholstered bench set against beautiful wainscoting as a backdrop. An oval table was introduced to add a touch of softness.
To maintain a cohesive design throughout the home, the living room carried the blue and wood accents, incorporating them into the choice of fabrics, tiles, and shelving. The hall bath, foyer, and dining room were all refreshed to create a seamless flow and harmonious transition between each space.
---Project completed by Wendy Langston's Everything Home interior design firm, which serves Carmel, Zionsville, Fishers, Westfield, Noblesville, and Indianapolis.
For more about Everything Home, see here: https://everythinghomedesigns.com/
To learn more about this project, see here:
https://everythinghomedesigns.com/portfolio/carmel-indiana-home-redesign-remodeling
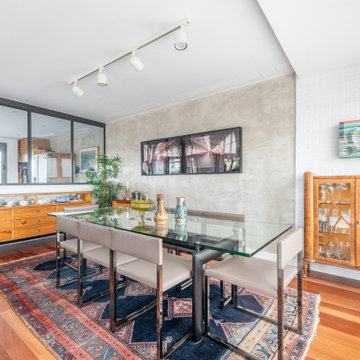
Había que convertir una vivienda muy grande, pensada para una única familia, en dos áreas que se adaptasen a las necesidades de cada nueva familia, conservando la calidad del edificio original. Era un ejercicio de acupuntura, tocando solo lo necesario, adaptándolo a los nuevos gustos, y mejorando lo existente con un presupuesto ajustado.
El salón se integró con el comedor, solo separado por un mueble que integra la chimenea de bioalcohol. Los pilares de hormigón se dejaron en bruto, se instalaron nuevas carpinterías, se aplicó microcemento a la pared del fondo y se instalaron carpinterías metálicas para separar la cocina, con la posibilidad de abrir para conectarlas con el espacio principal.
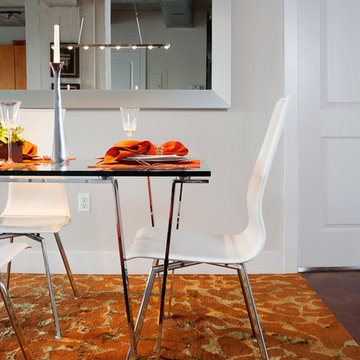
Offenes, Mittelgroßes Modernes Esszimmer mit grauer Wandfarbe und dunklem Holzboden in Washington, D.C.
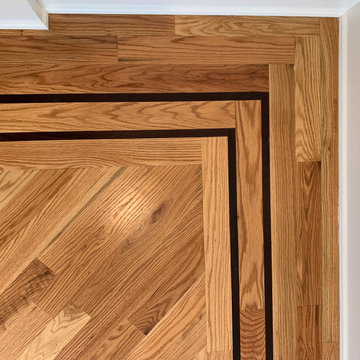
Offenes, Großes Klassisches Esszimmer mit grauer Wandfarbe, braunem Holzboden und braunem Boden in New York
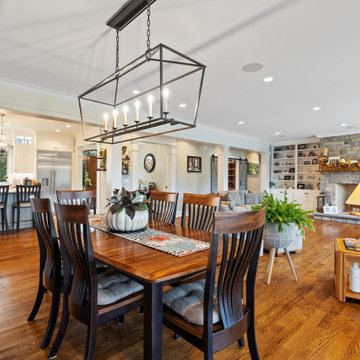
This coastal farmhouse design is destined to be an instant classic. This classic and cozy design has all of the right exterior details, including gray shingle siding, crisp white windows and trim, metal roofing stone accents and a custom cupola atop the three car garage. It also features a modern and up to date interior as well, with everything you'd expect in a true coastal farmhouse. With a beautiful nearly flat back yard, looking out to a golf course this property also includes abundant outdoor living spaces, a beautiful barn and an oversized koi pond for the owners to enjoy.
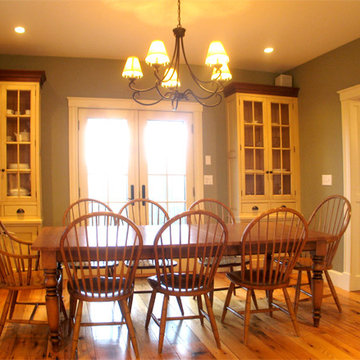
Geschlossenes, Mittelgroßes Rustikales Esszimmer mit grauer Wandfarbe, braunem Holzboden und braunem Boden in New York
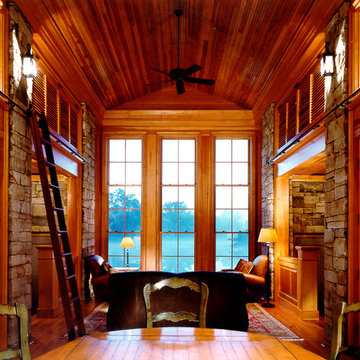
Photo by Maxwell MacKenzie
Geschlossenes Klassisches Esszimmer mit grauer Wandfarbe und hellem Holzboden in Washington, D.C.
Geschlossenes Klassisches Esszimmer mit grauer Wandfarbe und hellem Holzboden in Washington, D.C.
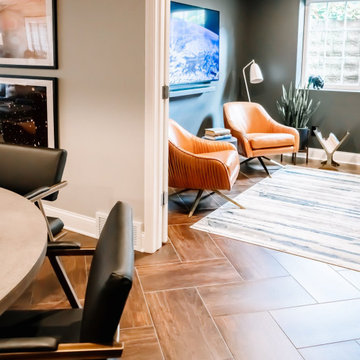
Project by Wiles Design Group. Their Cedar Rapids-based design studio serves the entire Midwest, including Iowa City, Dubuque, Davenport, and Waterloo, as well as North Missouri and St. Louis.
For more about Wiles Design Group, see here: https://wilesdesigngroup.com/
To learn more about this project, see here: https://wilesdesigngroup.com/inviting-and-modern-basement
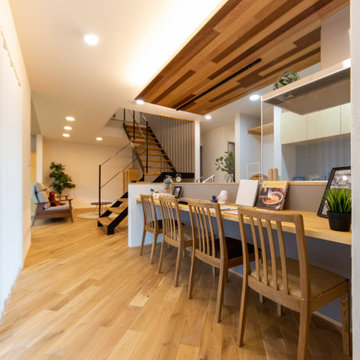
キッチンの天井にはアクセントとなる板張りを施しました。
明るいスタイリッシュな空間の引き締めとなる落ち着いたカラーのウッドを採用することで、空間にメリハリを与えてくれます。
Modernes Esszimmer ohne Kamin mit grauer Wandfarbe, braunem Holzboden, braunem Boden und Holzdecke in Sonstige
Modernes Esszimmer ohne Kamin mit grauer Wandfarbe, braunem Holzboden, braunem Boden und Holzdecke in Sonstige
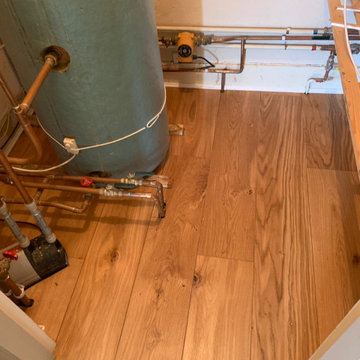
We pride ourselves in the detail we provide when given a task??
This job in Hunsdon involved some tricky carpentry round the boiler and the gorgeous fire place...?
All our fitters are in-house and we work efficiently, accordingly and at a dynamic pace...??.
Image 6/6
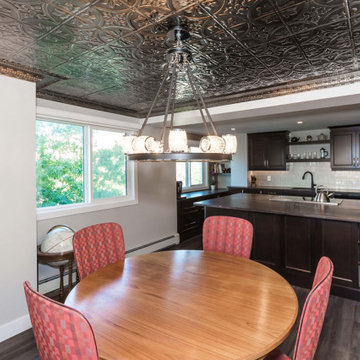
A beautifully decorated ornamental style tin ceiling is the focus in this dining room. The glass globes of the chandelier have an old world feel to it adding to the uniqueness of the space. The decor adds a worldly feel to it keeping it on theme. The dark theme is continued into the kitchen with dark wood cabinetry and countertops.
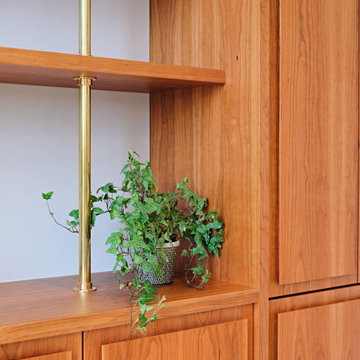
A central panel creates a handleless way to open the doors and drawers and show off the stunning grain of the wood
Cherry box shelves are supported on brass rails.
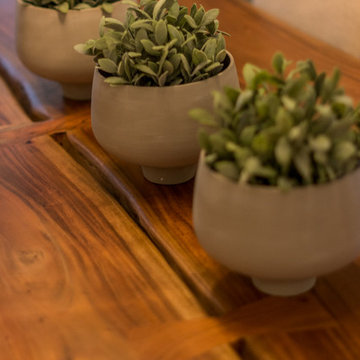
Marose photo
Mittelgroße Industrial Wohnküche mit grauer Wandfarbe und dunklem Holzboden in Montreal
Mittelgroße Industrial Wohnküche mit grauer Wandfarbe und dunklem Holzboden in Montreal
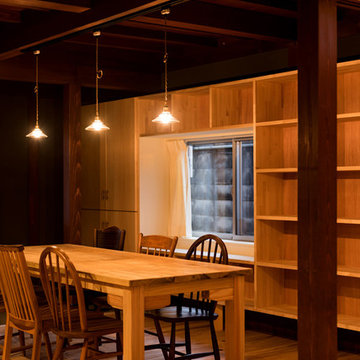
古民家リノベーション
Asiatische Wohnküche ohne Kamin mit grauer Wandfarbe und hellem Holzboden in Sonstige
Asiatische Wohnküche ohne Kamin mit grauer Wandfarbe und hellem Holzboden in Sonstige
Holzfarbene Esszimmer mit grauer Wandfarbe Ideen und Design
5
