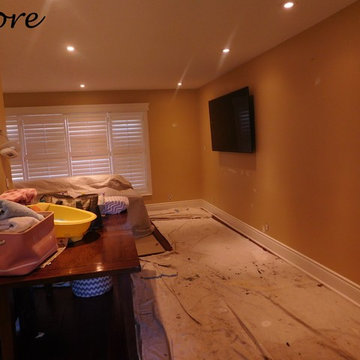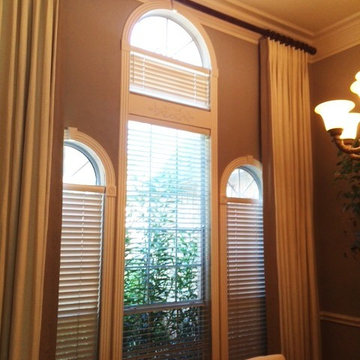Holzfarbene Esszimmer mit grauer Wandfarbe Ideen und Design
Suche verfeinern:
Budget
Sortieren nach:Heute beliebt
101 – 120 von 120 Fotos
1 von 3
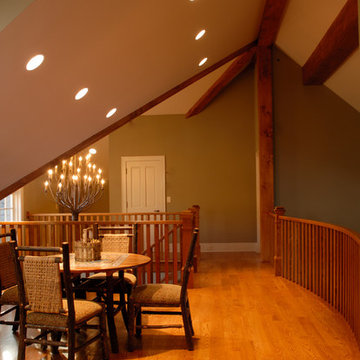
SD Atelier Architecture
sdatelier.com
The residence is not the typical Adirondack camp, but rather a contemporary deluxe residence, with prime views overlooking the lake on a private access road. The living room has the large window in as the main feature and a sizeable kitchen and dining space with a sitting room that takes advantage of the lake views. The residence is designed with Marvin windows, cedar shakes, stone and timber-frame accents in the gable
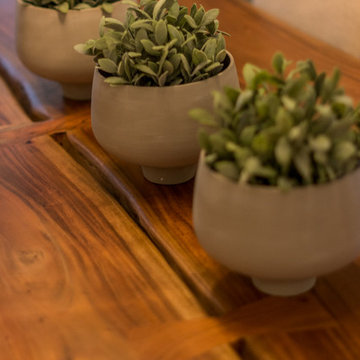
Marose photo
Mittelgroße Industrial Wohnküche mit grauer Wandfarbe und dunklem Holzboden in Montreal
Mittelgroße Industrial Wohnküche mit grauer Wandfarbe und dunklem Holzboden in Montreal
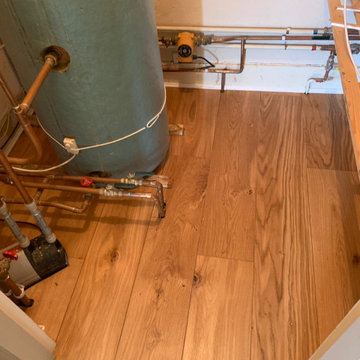
We pride ourselves in the detail we provide when given a task??
This job in Hunsdon involved some tricky carpentry round the boiler and the gorgeous fire place...?
All our fitters are in-house and we work efficiently, accordingly and at a dynamic pace...??.
Image 6/6
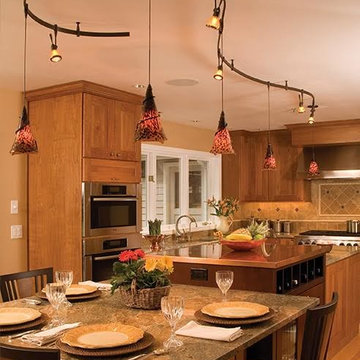
Geschlossenes, Mittelgroßes Klassisches Esszimmer mit grauer Wandfarbe in Los Angeles
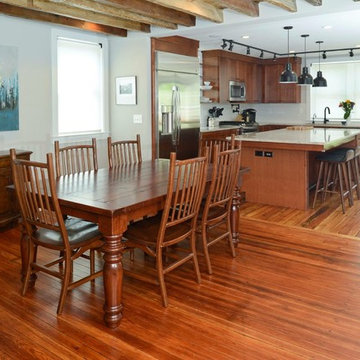
Mittelgroße Rustikale Wohnküche mit grauer Wandfarbe, braunem Holzboden und braunem Boden in Washington, D.C.
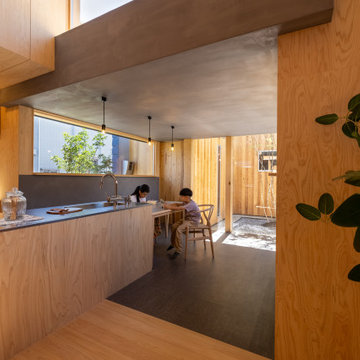
北から南に細く長い、決して恵まれた環境とは言えない敷地。
その敷地の形状をなぞるように伸び、分断し、それぞれを低い屋根で繋げながら建つ。
この場所で自然の恩恵を効果的に享受するための私たちなりの解決策。
雨や雪は受け止めることなく、両サイドを走る水路に受け流し委ねる姿勢。
敷地入口から順にパブリック-セミプライベート-プライベートと奥に向かって閉じていく。
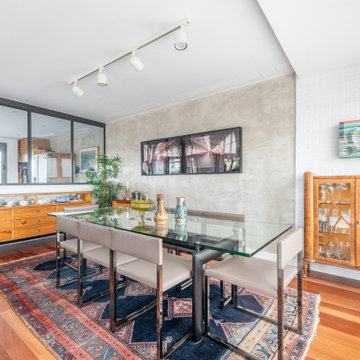
Había que convertir una vivienda muy grande, pensada para una única familia, en dos áreas que se adaptasen a las necesidades de cada nueva familia, conservando la calidad del edificio original. Era un ejercicio de acupuntura, tocando solo lo necesario, adaptándolo a los nuevos gustos, y mejorando lo existente con un presupuesto ajustado.
El salón se integró con el comedor, solo separado por un mueble que integra la chimenea de bioalcohol. Los pilares de hormigón se dejaron en bruto, se instalaron nuevas carpinterías, se aplicó microcemento a la pared del fondo y se instalaron carpinterías metálicas para separar la cocina, con la posibilidad de abrir para conectarlas con el espacio principal.
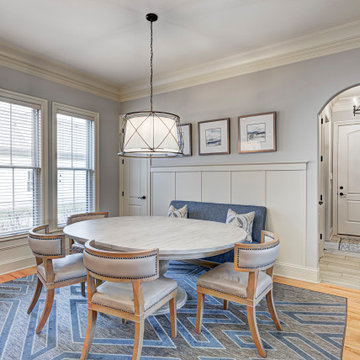
In this gorgeous Carmel residence, the primary objective for the great room was to achieve a more luminous and airy ambiance by eliminating the prevalent brown tones and refinishing the floors to a natural shade.
The kitchen underwent a stunning transformation, featuring white cabinets with stylish navy accents. The overly intricate hood was replaced with a striking two-tone metal hood, complemented by a marble backsplash that created an enchanting focal point. The two islands were redesigned to incorporate a new shape, offering ample seating to accommodate their large family.
In the butler's pantry, floating wood shelves were installed to add visual interest, along with a beverage refrigerator. The kitchen nook was transformed into a cozy booth-like atmosphere, with an upholstered bench set against beautiful wainscoting as a backdrop. An oval table was introduced to add a touch of softness.
To maintain a cohesive design throughout the home, the living room carried the blue and wood accents, incorporating them into the choice of fabrics, tiles, and shelving. The hall bath, foyer, and dining room were all refreshed to create a seamless flow and harmonious transition between each space.
---Project completed by Wendy Langston's Everything Home interior design firm, which serves Carmel, Zionsville, Fishers, Westfield, Noblesville, and Indianapolis.
For more about Everything Home, see here: https://everythinghomedesigns.com/
To learn more about this project, see here:
https://everythinghomedesigns.com/portfolio/carmel-indiana-home-redesign-remodeling
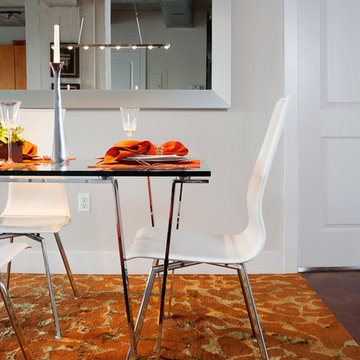
Offenes, Mittelgroßes Modernes Esszimmer mit grauer Wandfarbe und dunklem Holzboden in Washington, D.C.
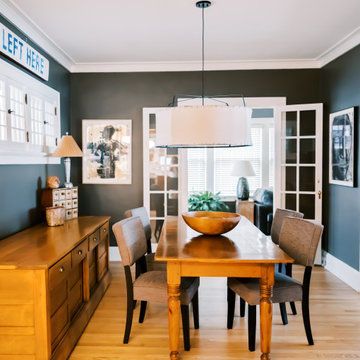
Project by Wiles Design Group. Their Cedar Rapids-based design studio serves the entire Midwest, including Iowa City, Dubuque, Davenport, and Waterloo, as well as North Missouri and St. Louis.
For more about Wiles Design Group, see here: https://wilesdesigngroup.com/
To learn more about this project, see here: https://wilesdesigngroup.com/ecletic-and-warm-home
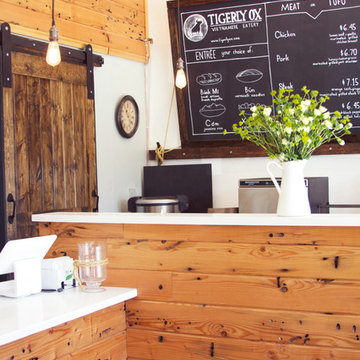
Serving Area, Dining Area
Photo Credit: Elena Maria LaCuesta
Uriges Esszimmer mit grauer Wandfarbe in Seattle
Uriges Esszimmer mit grauer Wandfarbe in Seattle
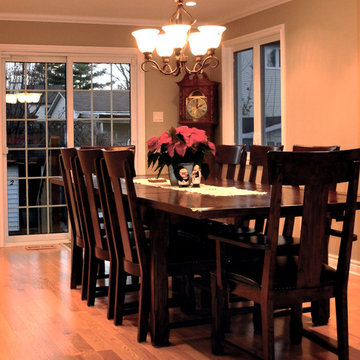
Dining Room Renovation
Große Moderne Wohnküche ohne Kamin mit grauer Wandfarbe und braunem Holzboden in Ottawa
Große Moderne Wohnküche ohne Kamin mit grauer Wandfarbe und braunem Holzboden in Ottawa
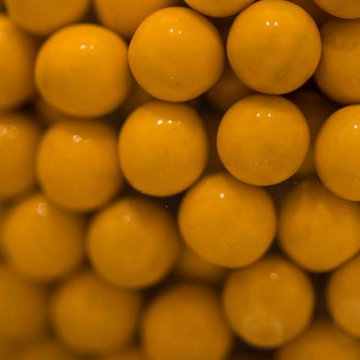
Kunal Mehta
Designed by Gabriela Eisenhart and Holly Conlan
Klassisches Esszimmer mit grauer Wandfarbe in Los Angeles
Klassisches Esszimmer mit grauer Wandfarbe in Los Angeles
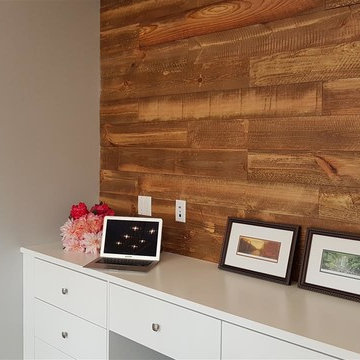
Mittelgroße Klassische Wohnküche mit grauer Wandfarbe, Keramikboden und grauem Boden in Sonstige
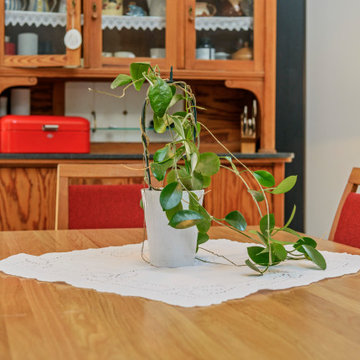
Dieser quadratische Bungalow ist ein K-MÄLEON Hybridhaus K-M und hat die Außenmaße 12 x 12 Meter. Wie gewohnt wurden Grundriss und Gestaltung vollkommen individuell vorgenommen. Durch das Atrium wird jeder Quadratmeter des innovativen Einfamilienhauses mit Licht durchflutet. Die quadratische Grundform der Glas-Dachspitze ermöglicht eine zu allen Seiten gleichmäßige Lichtverteilung. Die Besonderheiten bei diesem Projekt sind die Stringenz bei der Materialauswahl, der offene Wohn- und Essbereich, sowie der Mut zur Farbe bei der Einrichtung.
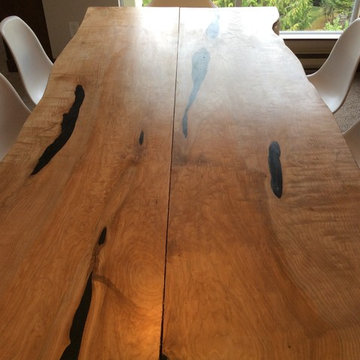
Große Klassische Wohnküche ohne Kamin mit grauer Wandfarbe und Teppichboden in Vancouver
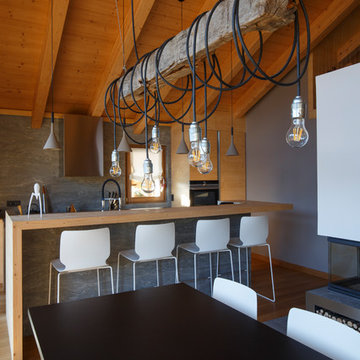
Il lampadario che sovrasta il tavolo da pranzo identificando così lo spazio dedicato alla convivialità nella sua espressione più piacevole è stato realizzato a sei mani dallo studio con la collaborazione del falegname che ha reperito e opportunamente trattato il vecchio trave di legno e l'elettricista che lo ha trasformato in un corpo illuminante.
Ph. Andrea Pozzi
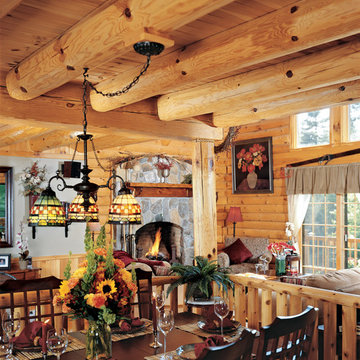
Rich Frutchey
Offenes Klassisches Esszimmer mit grauer Wandfarbe und braunem Holzboden in Boston
Offenes Klassisches Esszimmer mit grauer Wandfarbe und braunem Holzboden in Boston
Holzfarbene Esszimmer mit grauer Wandfarbe Ideen und Design
6
