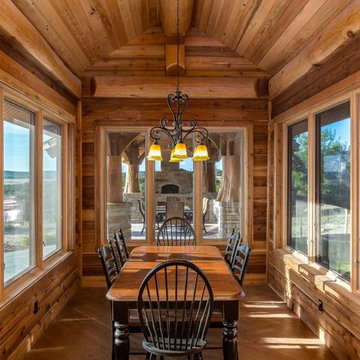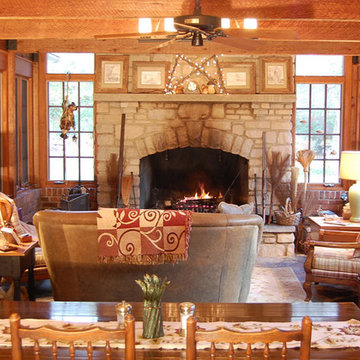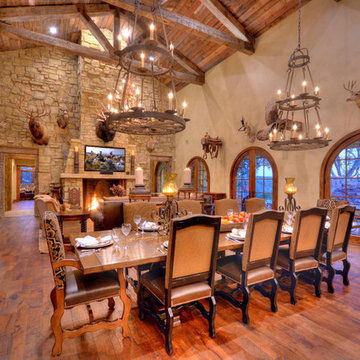Holzfarbene Rustikale Esszimmer Ideen und Design
Suche verfeinern:
Budget
Sortieren nach:Heute beliebt
141 – 160 von 1.429 Fotos
1 von 3
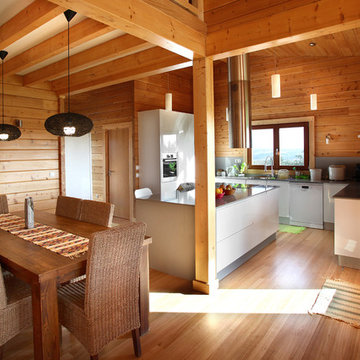
© Rusticasa
Mittelgroße Urige Wohnküche mit bunten Wänden, braunem Holzboden und buntem Boden in Sonstige
Mittelgroße Urige Wohnküche mit bunten Wänden, braunem Holzboden und buntem Boden in Sonstige
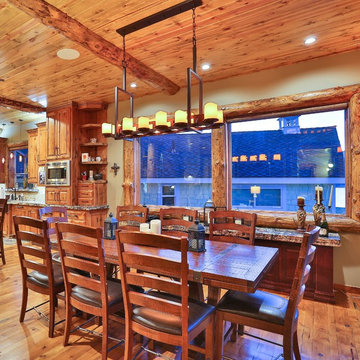
This was the perfect chandelier for this long table and mountain modern design. Photo by Stacie Baragiola
Urige Wohnküche mit beiger Wandfarbe und braunem Holzboden in Los Angeles
Urige Wohnküche mit beiger Wandfarbe und braunem Holzboden in Los Angeles
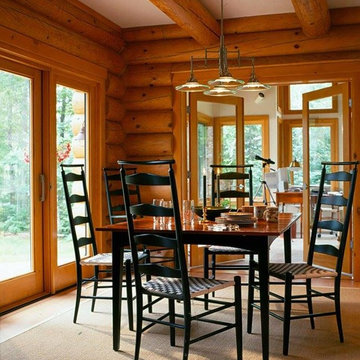
This log home dining room is surrounded by windows and has a French door entrance.
Uriges Esszimmer mit hellem Holzboden in Sonstige
Uriges Esszimmer mit hellem Holzboden in Sonstige
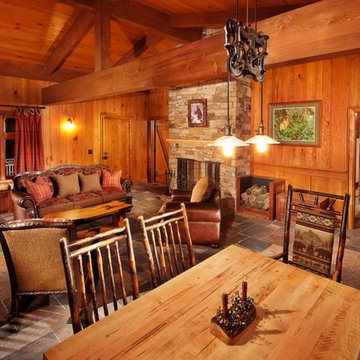
Desmone & Associates Architects and Bruce Corna Construction Company
Uriges Esszimmer mit Kamin und Kaminumrandung aus Stein in Sonstige
Uriges Esszimmer mit Kamin und Kaminumrandung aus Stein in Sonstige
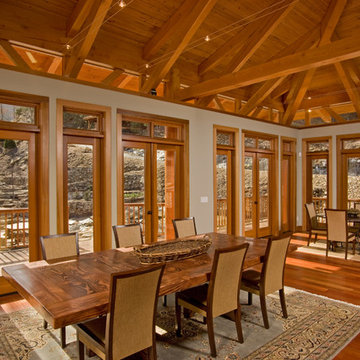
This stunning custom designed home by MossCreek features contemporary mountain styling with sleek Asian influences. Glass walls all around the home bring in light, while also giving the home a beautiful evening glow. Designed by MossCreek for a client who wanted a minimalist look that wouldn't distract from the perfect setting, this home is natural design at its very best. Photo by Joseph Hilliard
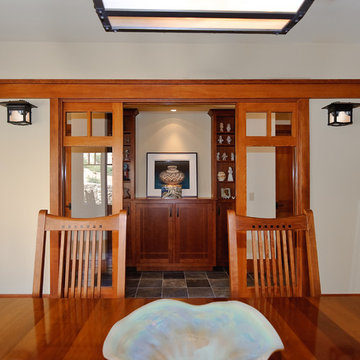
Pocket doors lead from the dining room.
Photo: Julie Dunn
Großes, Geschlossenes Uriges Esszimmer ohne Kamin mit grauer Wandfarbe in Orange County
Großes, Geschlossenes Uriges Esszimmer ohne Kamin mit grauer Wandfarbe in Orange County
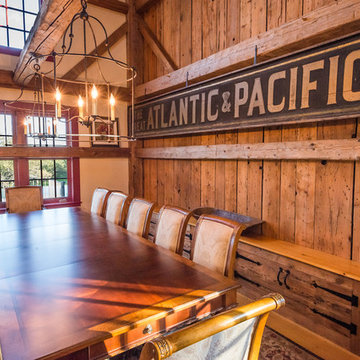
Designed by The Look Interiors.
We’ve got tons more photos on our profile; check out our other projects to find some great new looks for your ideabook!
Photography by Matthew Milone.
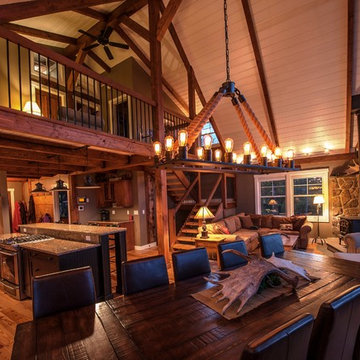
Yankee Barn Homes - Moose Ridge Lodge is a smaller post and beam home that definitely lives large. Northpeak Photography
Offenes, Großes Uriges Esszimmer mit beiger Wandfarbe, hellem Holzboden und Kaminofen in Portland Maine
Offenes, Großes Uriges Esszimmer mit beiger Wandfarbe, hellem Holzboden und Kaminofen in Portland Maine
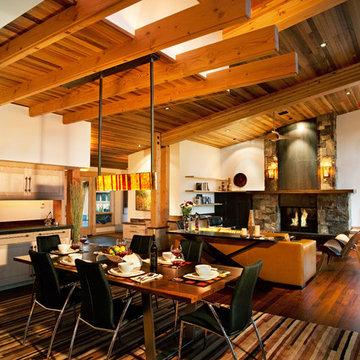
Ethan Rohloff Photography
Offenes, Mittelgroßes Rustikales Esszimmer mit weißer Wandfarbe, braunem Holzboden, Kamin und Kaminumrandung aus Stein in Sacramento
Offenes, Mittelgroßes Rustikales Esszimmer mit weißer Wandfarbe, braunem Holzboden, Kamin und Kaminumrandung aus Stein in Sacramento
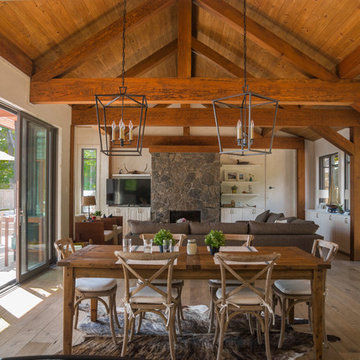
Window & Door Dealers
Contact: Angelo & Paul DeCola
Location: 41-D Commerce Park Drive
Unit D
Barrie, Ontario L4N 8X1
Canada
Offenes, Mittelgroßes Rustikales Esszimmer mit weißer Wandfarbe, braunem Holzboden, Kamin, Kaminumrandung aus Stein und braunem Boden in Toronto
Offenes, Mittelgroßes Rustikales Esszimmer mit weißer Wandfarbe, braunem Holzboden, Kamin, Kaminumrandung aus Stein und braunem Boden in Toronto

We love this traditional style formal dining room with stone walls, chandelier, and custom furniture.
Geschlossenes, Geräumiges Uriges Esszimmer mit brauner Wandfarbe, Travertin, Tunnelkamin und Kaminumrandung aus Stein in Phoenix
Geschlossenes, Geräumiges Uriges Esszimmer mit brauner Wandfarbe, Travertin, Tunnelkamin und Kaminumrandung aus Stein in Phoenix
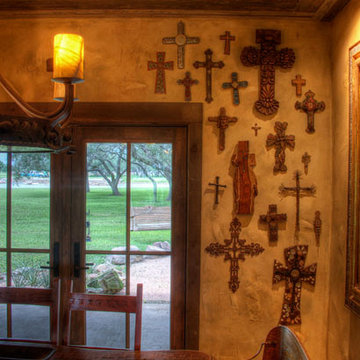
The breakfast room in this South Texas Ranch home exhibits a collection of crosses the owner had. Reclaimed pine flooring finishes the ceiling. Walls are painted with a tobacco stained look. A stage coach bench serves as seating at the head of this table. Photography by Pam Fulcher. Design by Steve Akin for Maison, Rockport, Tx
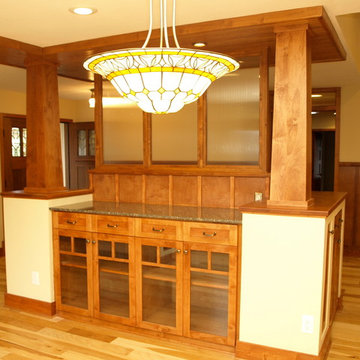
Open floor plan for Living, Dining, Entry, and Family Room. Crafted wood columns separate the spaces visually with woodsy ceiling paneling. Built in storage and buffet on all sides of Craftsman style island
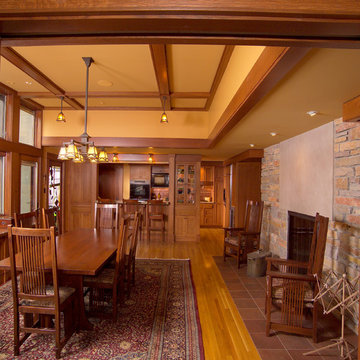
The dining room overlooks the back yard. The Kitchen, small by design is floor to ceiling cabinets and features a pantry with an access door opening to the garage to easily unload groceries. The table and chairs are Stickley. The fireplace is a two sided Rumford.
Ryan Photography
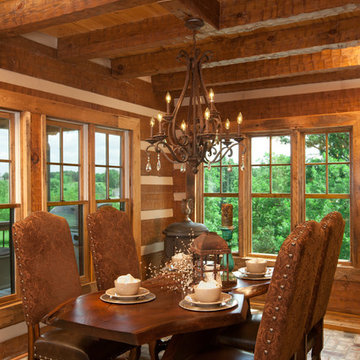
Another view of the dining space and the wood slab table. Rustic elegance!
Offenes, Großes Rustikales Esszimmer mit brauner Wandfarbe und Backsteinboden in Sonstige
Offenes, Großes Rustikales Esszimmer mit brauner Wandfarbe und Backsteinboden in Sonstige
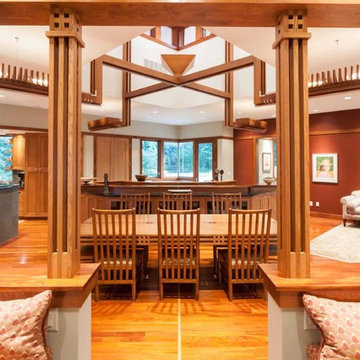
Sanjay Jani
Mittelgroße Rustikale Wohnküche ohne Kamin mit weißer Wandfarbe, braunem Holzboden und braunem Boden in Cedar Rapids
Mittelgroße Rustikale Wohnküche ohne Kamin mit weißer Wandfarbe, braunem Holzboden und braunem Boden in Cedar Rapids
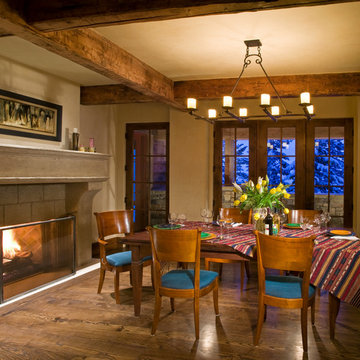
Gibeon Photography
Geschlossenes, Großes Uriges Esszimmer mit braunem Holzboden, Kamin und beiger Wandfarbe in Sonstige
Geschlossenes, Großes Uriges Esszimmer mit braunem Holzboden, Kamin und beiger Wandfarbe in Sonstige
Holzfarbene Rustikale Esszimmer Ideen und Design
8
