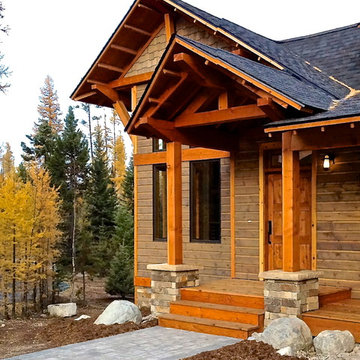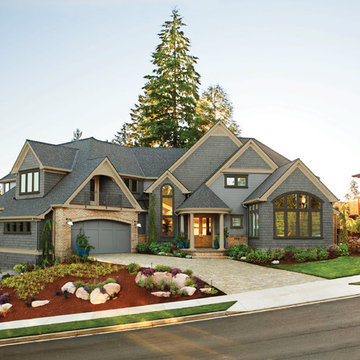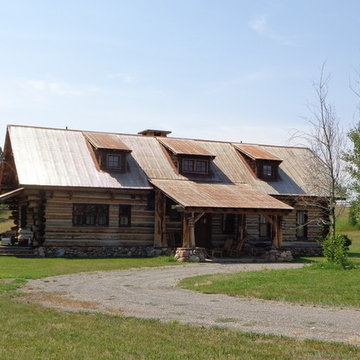Holzfassade Häuser Ideen und Design
Sortieren nach:Heute beliebt
221 – 240 von 100.452 Fotos
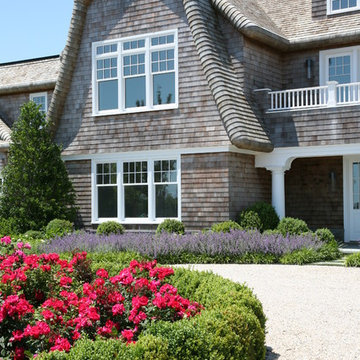
Zweistöckiges, Großes Maritimes Haus mit brauner Fassadenfarbe, Mansardendach und Schindeldach in New York
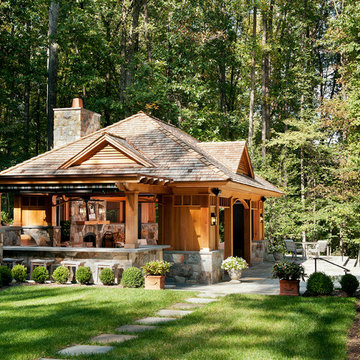
Anice Hoachlander/Hoachlander-Davis Photography
Kleine, Einstöckige Klassische Holzfassade Haus mit brauner Fassadenfarbe in Washington, D.C.
Kleine, Einstöckige Klassische Holzfassade Haus mit brauner Fassadenfarbe in Washington, D.C.
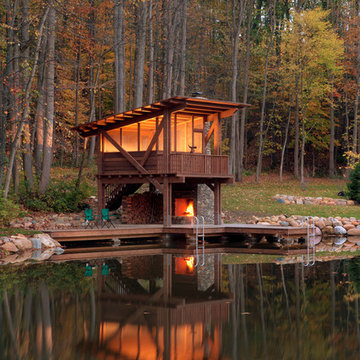
Architect: Peninsula Architects, Peninsula OH
Location: Hunting Valley, OH
Photographer: Scott Pease
Urige Holzfassade Haus in Cleveland
Urige Holzfassade Haus in Cleveland

Paul Burk Photography
Kleines, Einstöckiges Modernes Haus mit Pultdach, brauner Fassadenfarbe und Blechdach in Washington, D.C.
Kleines, Einstöckiges Modernes Haus mit Pultdach, brauner Fassadenfarbe und Blechdach in Washington, D.C.
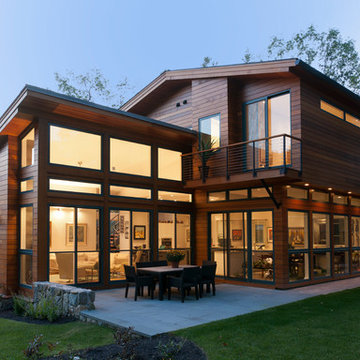
Modern prefab home located in the suburbs of Boston. This custom home features a wall of windows on the backside of the house, bringing the outdoors in.
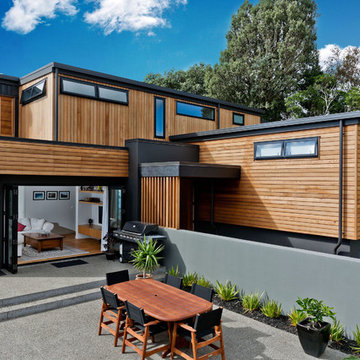
The client brief was to undertake alterations of an existing family home on the cliff top edge of Rothesay Bay on Auckland's North Shore. The design provides a modern four bedroom home, designed around the existing garage and building footprint, with a new master bedroom with a discrete lounge attached.
The home recycles much of the existing slab and groundwork structures. A combination of cedar shiplap vertical and horizontal, metal cladding and plaster have been used combined with low lying roofs help to break up the buildings form. Working with the existing parameters and layered approach, has resulted in a modern home that rests comfortably between neighbouring high and low properties on a cliff top site.
Photography by DRAW Photography Limited
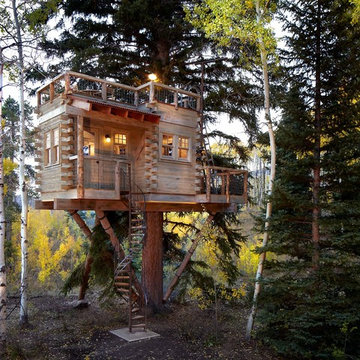
This family treehouse can be used year round for a variety of activities. The upper deck, with stunning views, is perfect for summer picnics, while the side deck is more suited for a quiet spot to read or relax. The interior has a couch for napping, a desk for writing and working, a kitchenette and small dining area. The initial inspiration for the room was a cozy spot for hosting lunch and dinner parties... in a unique & rustic setting.
Photo by David Patterson Photography
www.davidpattersonphotography.com

Photography by Tom Ferguson
Kleine, Zweistöckige Moderne Holzfassade Haus mit Flachdach und weißer Fassadenfarbe in Sydney
Kleine, Zweistöckige Moderne Holzfassade Haus mit Flachdach und weißer Fassadenfarbe in Sydney
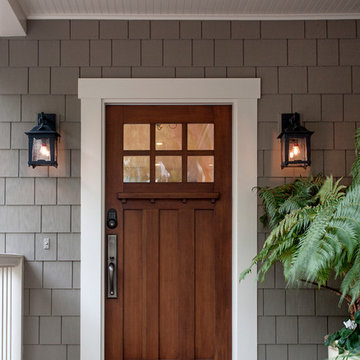
Call us at 805-770-7400 or email us at info@dlglighting.com.
We ship nationwide.
Photo credit: Jim Bartsch
Große Rustikale Holzfassade Haus mit beiger Fassadenfarbe in Santa Barbara
Große Rustikale Holzfassade Haus mit beiger Fassadenfarbe in Santa Barbara
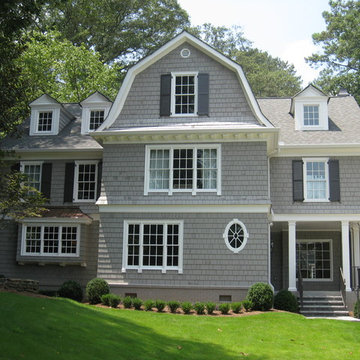
Dreistöckige, Große Klassische Holzfassade Haus mit grauer Fassadenfarbe und Mansardendach in Atlanta
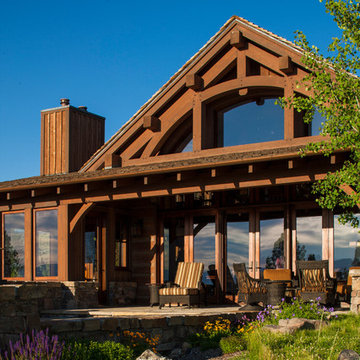
Großes, Zweistöckiges Rustikales Haus mit brauner Fassadenfarbe und Satteldach in Kansas City
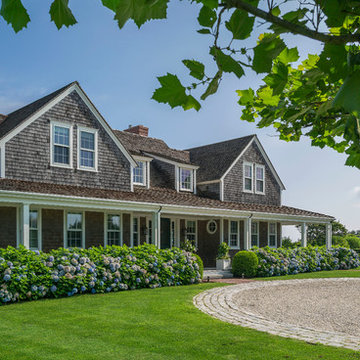
Located in one on the country’s most desirable vacation destinations, this vacation home blends seamlessly into the natural landscape of this unique location. The property includes a crushed stone entry drive with cobble accents, guest house, tennis court, swimming pool with stone deck, pool house with exterior fireplace for those cool summer eves, putting green, lush gardens, and a meandering boardwalk access through the dunes to the beautiful sandy beach.
Photography: Richard Mandelkorn Photography
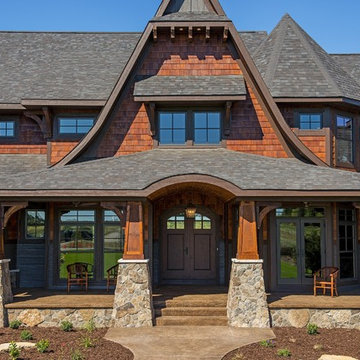
Front Entry by Divine Custom Homes
Photo by SpaceCrafting
Klassische Holzfassade Haus in Minneapolis
Klassische Holzfassade Haus in Minneapolis

Photo: Tyler Van Stright, JLC Architecture
Architect: JLC Architecture
General Contractor: Naylor Construction
Landscape Architect: Marcie Harris Landscape Architecture
Casework: Artistic Freedom Designs
Metalwork: Noe Design Co.
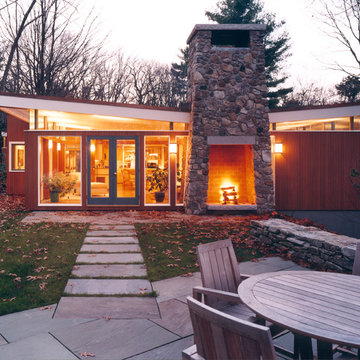
Mittelgroße, Einstöckige Moderne Holzfassade Haus mit brauner Fassadenfarbe und Flachdach in Boston
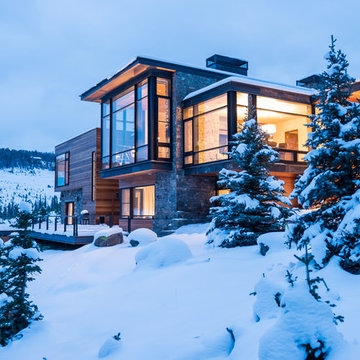
Geräumige, Zweistöckige Moderne Holzfassade Haus mit brauner Fassadenfarbe und Flachdach in Sonstige
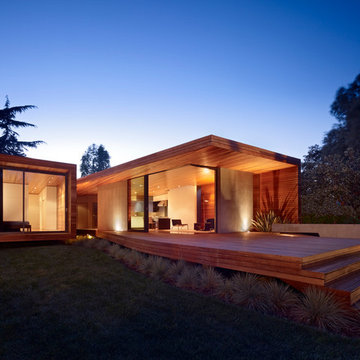
Bruce Damonte
Einstöckige, Große Moderne Holzfassade Haus mit brauner Fassadenfarbe und Flachdach in San Francisco
Einstöckige, Große Moderne Holzfassade Haus mit brauner Fassadenfarbe und Flachdach in San Francisco
Holzfassade Häuser Ideen und Design
12
