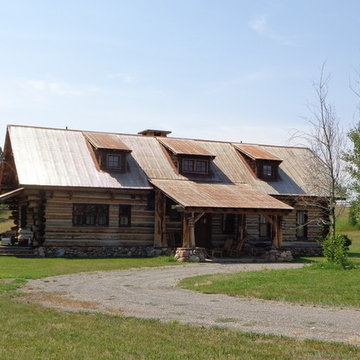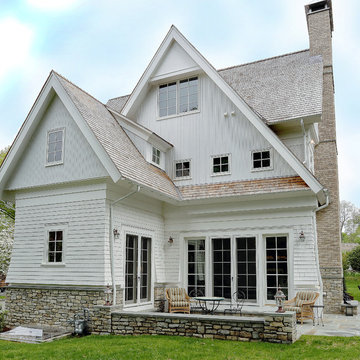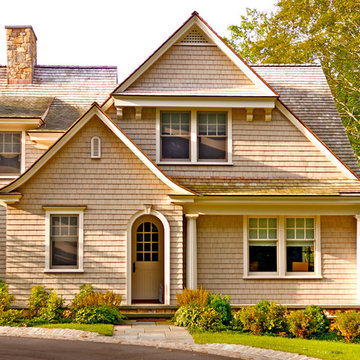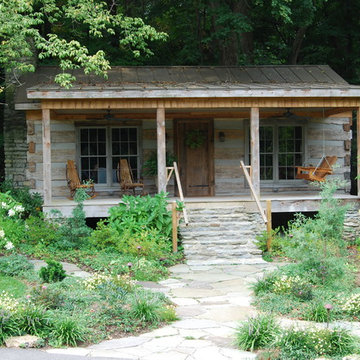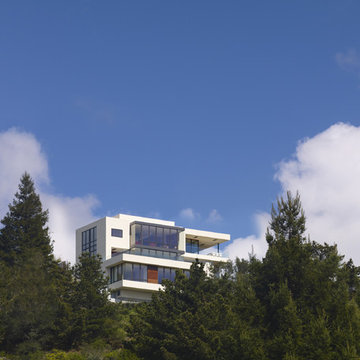Holzfassade Häuser Ideen und Design
Suche verfeinern:
Budget
Sortieren nach:Heute beliebt
241 – 260 von 100.452 Fotos
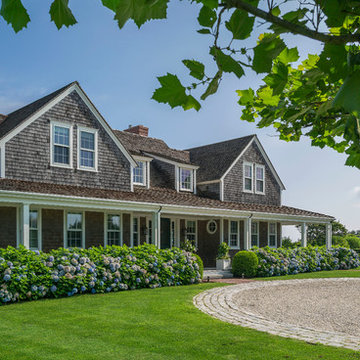
Located in one on the country’s most desirable vacation destinations, this vacation home blends seamlessly into the natural landscape of this unique location. The property includes a crushed stone entry drive with cobble accents, guest house, tennis court, swimming pool with stone deck, pool house with exterior fireplace for those cool summer eves, putting green, lush gardens, and a meandering boardwalk access through the dunes to the beautiful sandy beach.
Photography: Richard Mandelkorn Photography
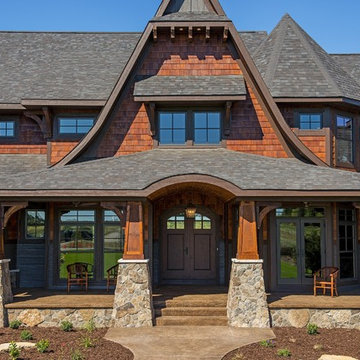
Front Entry by Divine Custom Homes
Photo by SpaceCrafting
Klassische Holzfassade Haus in Minneapolis
Klassische Holzfassade Haus in Minneapolis

Photo: Tyler Van Stright, JLC Architecture
Architect: JLC Architecture
General Contractor: Naylor Construction
Landscape Architect: Marcie Harris Landscape Architecture
Casework: Artistic Freedom Designs
Metalwork: Noe Design Co.
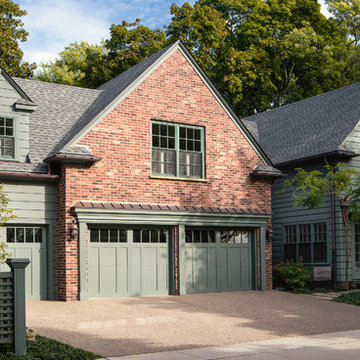
This early 20th century Poppleton Park home was originally 2548 sq ft. with a small kitchen, nook, powder room and dining room on the first floor. The second floor included a single full bath and 3 bedrooms. The client expressed a need for about 1500 additional square feet added to the basement, first floor and second floor. In order to create a fluid addition that seamlessly attached to this home, we tore down the original one car garage, nook and powder room. The addition was added off the northern portion of the home, which allowed for a side entry garage. Plus, a small addition on the Eastern portion of the home enlarged the kitchen, nook and added an exterior covered porch.
Special features of the interior first floor include a beautiful new custom kitchen with island seating, stone countertops, commercial appliances, large nook/gathering with French doors to the covered porch, mud and powder room off of the new four car garage. Most of the 2nd floor was allocated to the master suite. This beautiful new area has views of the park and includes a luxurious master bath with free standing tub and walk-in shower, along with a 2nd floor custom laundry room!
Attention to detail on the exterior was essential to keeping the charm and character of the home. The brick façade from the front view was mimicked along the garage elevation. A small copper cap above the garage doors and 6” half-round copper gutters finish the look.
KateBenjamin Photography
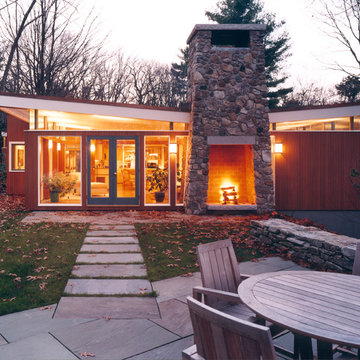
Mittelgroße, Einstöckige Moderne Holzfassade Haus mit brauner Fassadenfarbe und Flachdach in Boston
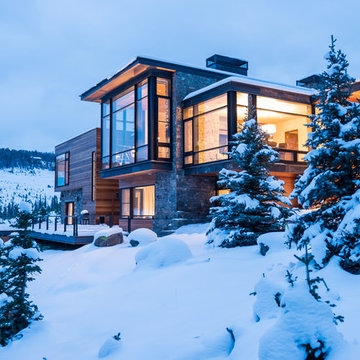
Geräumige, Zweistöckige Moderne Holzfassade Haus mit brauner Fassadenfarbe und Flachdach in Sonstige
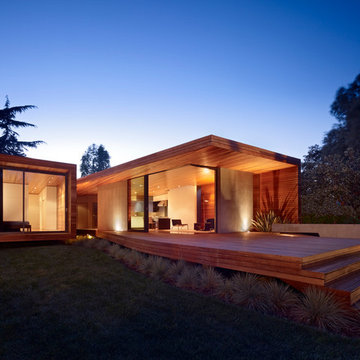
Bruce Damonte
Einstöckige, Große Moderne Holzfassade Haus mit brauner Fassadenfarbe und Flachdach in San Francisco
Einstöckige, Große Moderne Holzfassade Haus mit brauner Fassadenfarbe und Flachdach in San Francisco
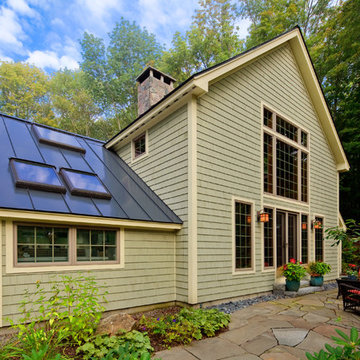
Yankee Barn Homes - The great room wall of windows includes a set of French doors which open onto the patio of this post and beam home.
Große, Zweistöckige Klassische Holzfassade Haus mit grüner Fassadenfarbe und Satteldach in Manchester
Große, Zweistöckige Klassische Holzfassade Haus mit grüner Fassadenfarbe und Satteldach in Manchester
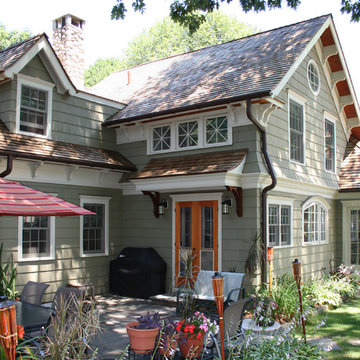
Große, Zweistöckige Rustikale Holzfassade Haus mit Satteldach und grauer Fassadenfarbe in Bridgeport
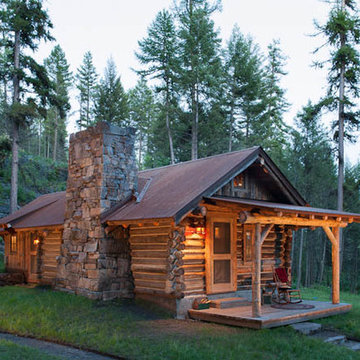
© Heidi A. Long
Kleine, Einstöckige Rustikale Holzfassade Haus mit brauner Fassadenfarbe und Satteldach in Sonstige
Kleine, Einstöckige Rustikale Holzfassade Haus mit brauner Fassadenfarbe und Satteldach in Sonstige
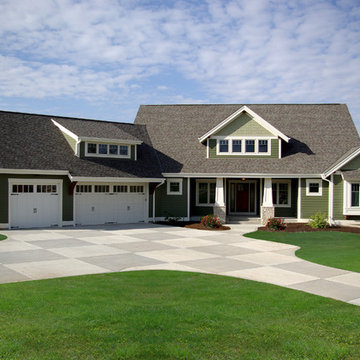
Front exterior view of a modern craftsman design
Mittelgroße, Zweistöckige Klassische Holzfassade Haus mit grüner Fassadenfarbe und Satteldach in Milwaukee
Mittelgroße, Zweistöckige Klassische Holzfassade Haus mit grüner Fassadenfarbe und Satteldach in Milwaukee

photo by Sylvia Martin
glass lake house takes advantage of lake views and maximizes cool air circulation from the lake.
Großes, Zweistöckiges Uriges Haus mit brauner Fassadenfarbe, Schindeldach und Satteldach in Birmingham
Großes, Zweistöckiges Uriges Haus mit brauner Fassadenfarbe, Schindeldach und Satteldach in Birmingham
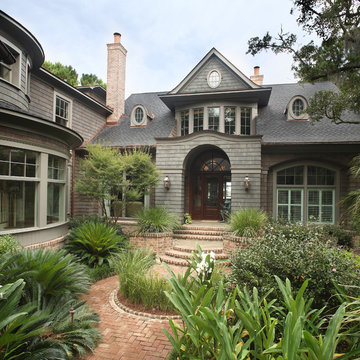
Jim Somerset Photography
Zweistöckiges, Großes Klassisches Haus mit grauer Fassadenfarbe, Satteldach und Schindeldach in Charleston
Zweistöckiges, Großes Klassisches Haus mit grauer Fassadenfarbe, Satteldach und Schindeldach in Charleston
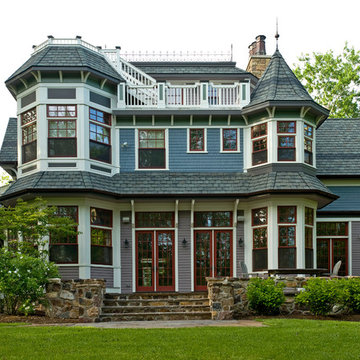
The back of the house showing off it's great Architectural details.
Große, Zweistöckige Klassische Holzfassade Haus mit blauer Fassadenfarbe und Satteldach in New York
Große, Zweistöckige Klassische Holzfassade Haus mit blauer Fassadenfarbe und Satteldach in New York

photo credit: David Gilbert
Klassische Holzfassade Haus mit Halbwalmdach in New York
Klassische Holzfassade Haus mit Halbwalmdach in New York
Holzfassade Häuser Ideen und Design
13
