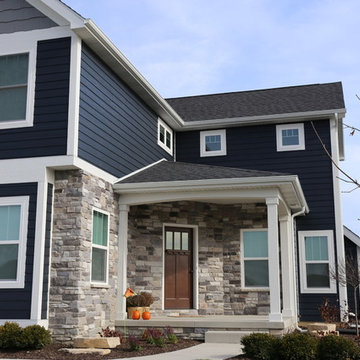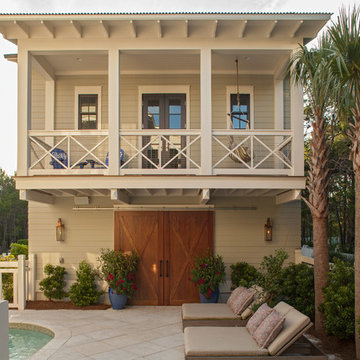Holzfassade Häuser Ideen und Design
Suche verfeinern:
Budget
Sortieren nach:Heute beliebt
201 – 220 von 100.452 Fotos
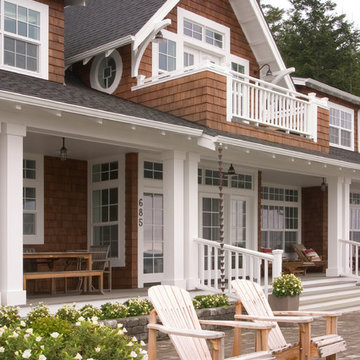
Northlight Photography, Roger Turk
Mittelgroße, Zweistöckige Maritime Holzfassade Haus mit brauner Fassadenfarbe in Seattle
Mittelgroße, Zweistöckige Maritime Holzfassade Haus mit brauner Fassadenfarbe in Seattle
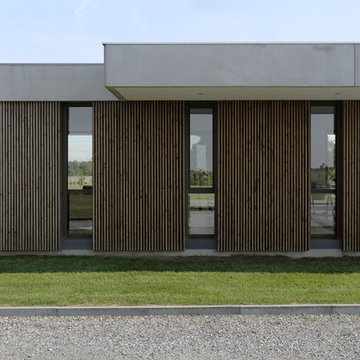
Stéphane DELIGNY
Große, Einstöckige Moderne Holzfassade Haus mit brauner Fassadenfarbe und Flachdach in Toulouse
Große, Einstöckige Moderne Holzfassade Haus mit brauner Fassadenfarbe und Flachdach in Toulouse
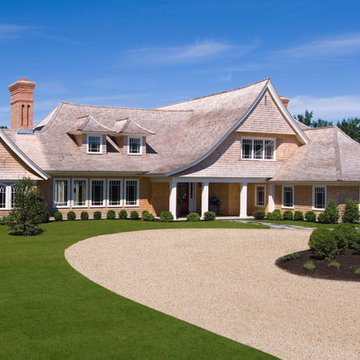
Alaskan Yellow Cedar Siding
Geräumige, Zweistöckige Maritime Holzfassade Haus in New York
Geräumige, Zweistöckige Maritime Holzfassade Haus in New York
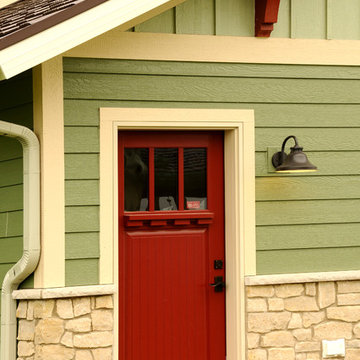
Side entrance to garage/studio space.
Mittelgroße, Zweistöckige Urige Holzfassade Haus mit grüner Fassadenfarbe und Satteldach in Sonstige
Mittelgroße, Zweistöckige Urige Holzfassade Haus mit grüner Fassadenfarbe und Satteldach in Sonstige

The front elevation shows the formal entry to the house. A stone path the the side leads to an informal entry. Set into a slope, the front of the house faces a hill covered in wildflowers. The pool house is set farther down the hill and can be seem behind the house.
Photo by: Daniel Contelmo Jr.
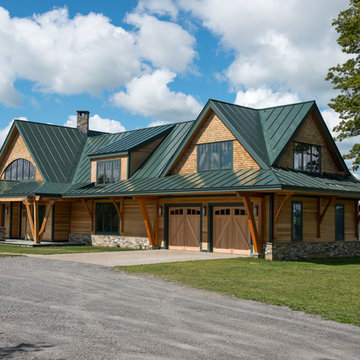
Approach view from the driveway. Architectural design by Bonin Architects & Associates. Photography by John W. Hession. www.boninarchitects.com
Zweistöckige Rustikale Holzfassade Haus mit Satteldach in Boston
Zweistöckige Rustikale Holzfassade Haus mit Satteldach in Boston
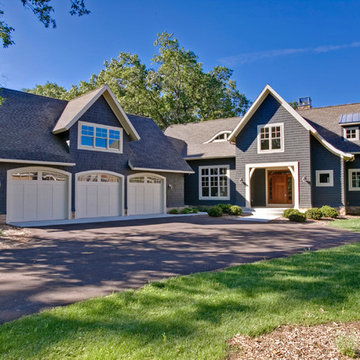
Zweistöckige Klassische Holzfassade Haus mit blauer Fassadenfarbe und Satteldach in Grand Rapids

This prefabricated 1,800 square foot Certified Passive House is designed and built by The Artisans Group, located in the rugged central highlands of Shaw Island, in the San Juan Islands. It is the first Certified Passive House in the San Juans, and the fourth in Washington State. The home was built for $330 per square foot, while construction costs for residential projects in the San Juan market often exceed $600 per square foot. Passive House measures did not increase this projects’ cost of construction.
The clients are retired teachers, and desired a low-maintenance, cost-effective, energy-efficient house in which they could age in place; a restful shelter from clutter, stress and over-stimulation. The circular floor plan centers on the prefabricated pod. Radiating from the pod, cabinetry and a minimum of walls defines functions, with a series of sliding and concealable doors providing flexible privacy to the peripheral spaces. The interior palette consists of wind fallen light maple floors, locally made FSC certified cabinets, stainless steel hardware and neutral tiles in black, gray and white. The exterior materials are painted concrete fiberboard lap siding, Ipe wood slats and galvanized metal. The home sits in stunning contrast to its natural environment with no formal landscaping.
Photo Credit: Art Gray
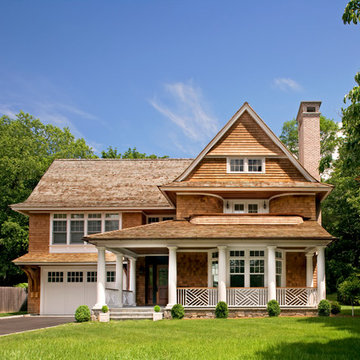
4,000 square foot shingle style home in Greenwich, CT.
Photo Credit: Robert Benson
Dreistöckige Klassische Holzfassade Haus mit Satteldach in Bridgeport
Dreistöckige Klassische Holzfassade Haus mit Satteldach in Bridgeport
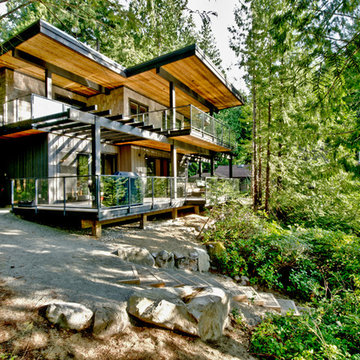
Vern Minard
Mittelgroße, Zweistöckige Moderne Holzfassade Haus mit grauer Fassadenfarbe in Vancouver
Mittelgroße, Zweistöckige Moderne Holzfassade Haus mit grauer Fassadenfarbe in Vancouver
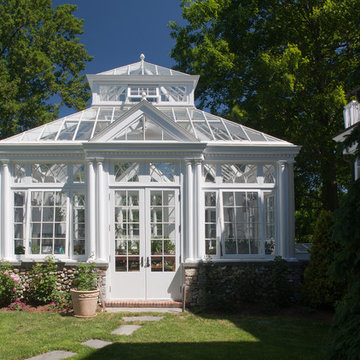
Doyle Coffin Architecture
+Dan Lenore, Photographer
Mittelgroße, Einstöckige Klassische Holzfassade Haus mit weißer Fassadenfarbe in New York
Mittelgroße, Einstöckige Klassische Holzfassade Haus mit weißer Fassadenfarbe in New York
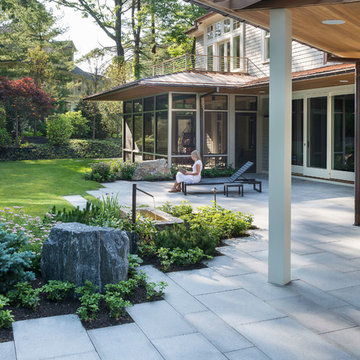
A modern screen porch beautifully links this Wellesley home to its Garden. Extending overhangs that are clad in red cedar emphasize the indoor – outdoor connection and keep direct sun out of the interior. The grey granite floor pavers extend seamlessly from the inside to the outside. A custom designed steel truss with stainless steel cable supports the roof. The insect screen is black nylon for maximum transparency.
Photo by: Nat Rea Photography

Design by Vibe Design Group
Photography by Robert Hamer
Mittelgroße, Zweistöckige Moderne Holzfassade Haus mit brauner Fassadenfarbe und Flachdach in Melbourne
Mittelgroße, Zweistöckige Moderne Holzfassade Haus mit brauner Fassadenfarbe und Flachdach in Melbourne
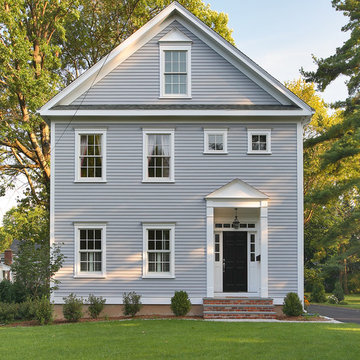
Located on a narrow lot in The Historic District known as Old Wethersfield, this tall and narrow house includes almost 4000 square feet of living space on 4 levels. The open floor plan and modern amenities on the interior of this with the classic exterior and historic walkable neighborhood location gives the owner of this new home the best of all worlds.

green design, hilltop, metal roof, mountains, old west, private, ranch, reclaimed wood trusses, timber frame
Einstöckige, Mittelgroße Rustikale Holzfassade Haus mit brauner Fassadenfarbe in Sonstige
Einstöckige, Mittelgroße Rustikale Holzfassade Haus mit brauner Fassadenfarbe in Sonstige
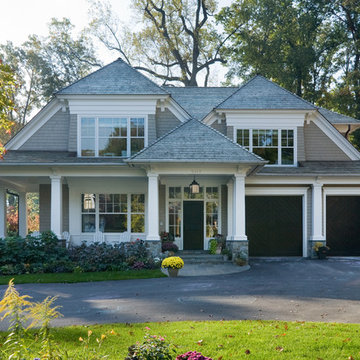
Zweistöckige Klassische Holzfassade Haus mit beiger Fassadenfarbe in Washington, D.C.
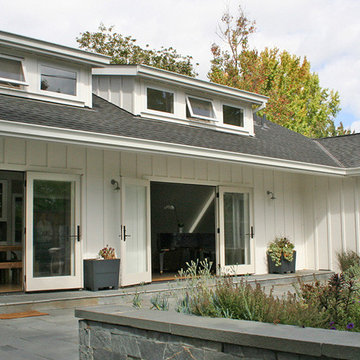
An existing mid-century ranch house is renovated and expanded to accommodate the client's preference for a modern style of living. The extent of the renovation included a reworked floor plan, new kitchen, a large, open great room with indoor/outdoor space and an expended and reconfigured bedroom wing. Newly vaulted ceilings with shed dormers bring substantial daylight into the living spaces of the home. The exterior of the home is reinterpreted as a modern take on the traditional farmhouse.
Interior Design: Lillie Design
Photographer: Caroline Johnson
Holzfassade Häuser Ideen und Design
11
