Industrial Eingang mit Betonboden Ideen und Design
Suche verfeinern:
Budget
Sortieren nach:Heute beliebt
61 – 80 von 265 Fotos
1 von 3
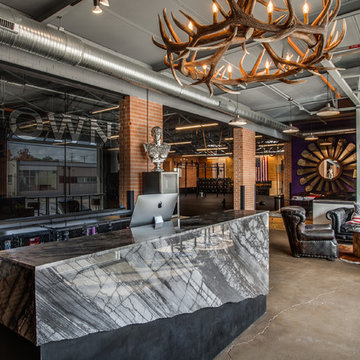
D-Town Gym located in Dallas used a 2cm Grigio Italia marble to surround the front desk and 2cm Striato Olimpico marble in the ladies locker room. The company originally opened in Denver, where the owners brought a rustic and industrial vibe to the crossfit gym. Exposed brick, piping, bicycle wall art, topped with an antler chandelier give this place an upscale urban feel.
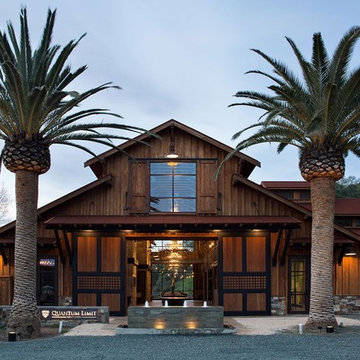
Große Industrial Haustür mit Betonboden, Doppeltür und hellbrauner Holzhaustür in San Francisco
![Loft Style [City Living]](https://st.hzcdn.com/fimgs/pictures/entryways/loft-style-city-living-inspire-q-img~e431585c0d48918a_1670-1-a4c4851-w360-h360-b0-p0.jpg)
Mittelgroßes Industrial Foyer mit bunten Wänden, Betonboden und grauem Boden in Los Angeles
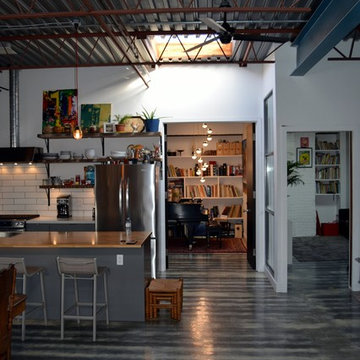
This warehouse space was transformed from an empty warehouse to this stunning Artist Live/Work studio gallery space. The existing space was an open 2500 sqft warehouse. Our client had a hand in space planning to suit her needs. South Park build 3 bedrooms at the back of the unit, added a 2 piece powder room and a main bathroom with walk-in shower and separate free standing tub. The main great room consists of galley style kitchen, open concept dining room and living room. Off the main entry the unit has a utility room with washer/dryer. There is a Kids rec room for homework and play time and finally there is a private work studio tucked behind the kitchen where music and art rehearsals and work take place.
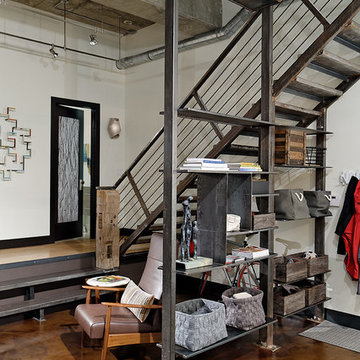
The main level walls are concrete, brick and drywall so we wanted to add interest and warmth where we could. We painted out the concrete walls to warmer white throughout. The door to the bathroom is a new door inset with 3Form with antique porcelain and brass hardware. The wall sconce is formed wood veneer.
Mountain Home Photography, Michael Brands
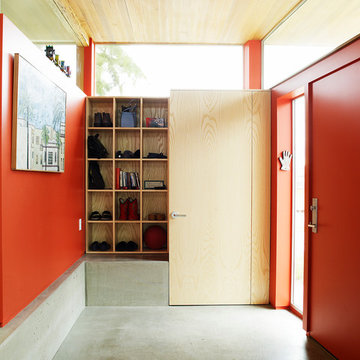
Tom Barwick
Industrial Eingang mit Stauraum, roter Wandfarbe, Betonboden, roter Haustür und Einzeltür in Seattle
Industrial Eingang mit Stauraum, roter Wandfarbe, Betonboden, roter Haustür und Einzeltür in Seattle
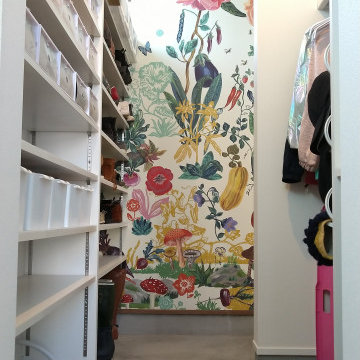
玄関ドアを開けると絵画のようなアクセントクロスが家族を迎えてくれます。
Mittelgroßer Industrial Eingang mit weißer Wandfarbe, Betonboden, schwarzer Haustür, grauem Boden, Tapetendecke und Tapetenwänden
Mittelgroßer Industrial Eingang mit weißer Wandfarbe, Betonboden, schwarzer Haustür, grauem Boden, Tapetendecke und Tapetenwänden

Marcell Puzsar, Brightroom Photography
Große Industrial Haustür mit blauer Wandfarbe, Betonboden, Einzeltür und dunkler Holzhaustür in San Francisco
Große Industrial Haustür mit blauer Wandfarbe, Betonboden, Einzeltür und dunkler Holzhaustür in San Francisco
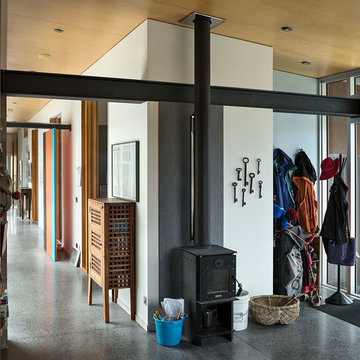
Großes Industrial Foyer mit weißer Wandfarbe, Betonboden und grauem Boden in Hamilton
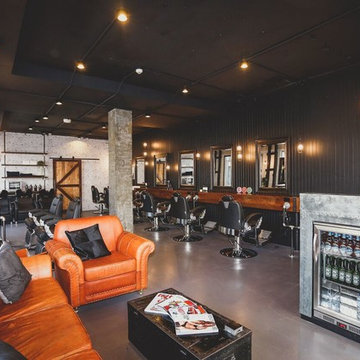
Mister Chop Shop is a men's barber located in Bondi Junction, Sydney. This new venture required a look and feel to the salon unlike it's Chop Shop predecessor. As such, we were asked to design a barbershop like no other - A timeless modern and stylish feel juxtaposed with retro elements. Using the building’s bones, the raw concrete walls and exposed brick created a dramatic, textured backdrop for the natural timber whilst enhancing the industrial feel of the steel beams, shelving and metal light fittings. Greenery and wharf rope was used to soften the space adding texture and natural elements. The soft leathers again added a dimension of both luxury and comfort whilst remaining masculine and inviting. Drawing inspiration from barbershops of yesteryear – this unique men’s enclave oozes style and sophistication whilst the period pieces give a subtle nod to the traditional barbershops of the 1950’s.

Industrial Eingang mit Korridor, weißer Wandfarbe, Betonboden, Einzeltür, schwarzer Haustür, grauem Boden und Tapetenwänden in Osaka
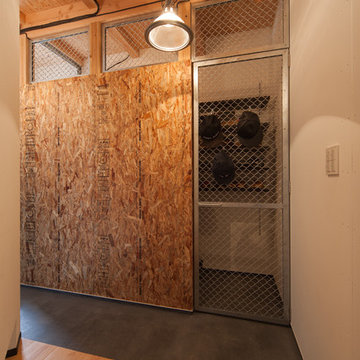
ワンオフでつくるラフな空間「住むを楽しむ家。」がクリエイティブを刺激する。
Industrial Eingang mit Korridor, weißer Wandfarbe und Betonboden in Sonstige
Industrial Eingang mit Korridor, weißer Wandfarbe und Betonboden in Sonstige
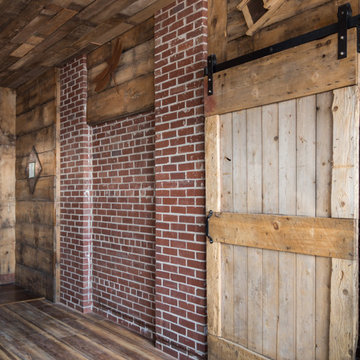
Mittelgroßer Industrial Eingang mit Korridor, Betonboden, Schiebetür, hellbrauner Holzhaustür und grauem Boden in Sonstige
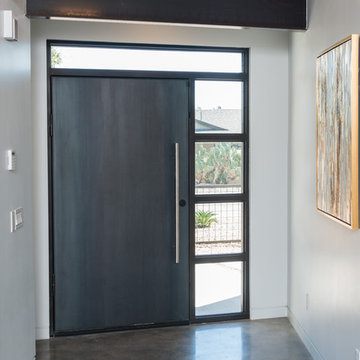
Mittelgroßes Industrial Foyer mit weißer Wandfarbe, Betonboden, Drehtür, Haustür aus Metall und grauem Boden in Phoenix
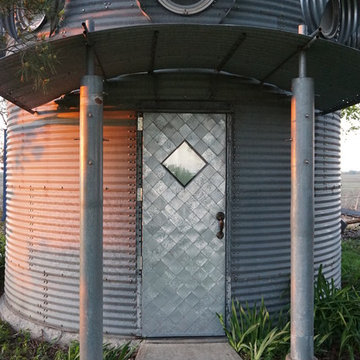
Grain bin auger tubes, electrical conduit, galvanized angle iron, a used grain bin sheet for a roof, door of used plywood, glass sample, door handle from the scrap yard, and flashing scraps.
Mark Clipsham
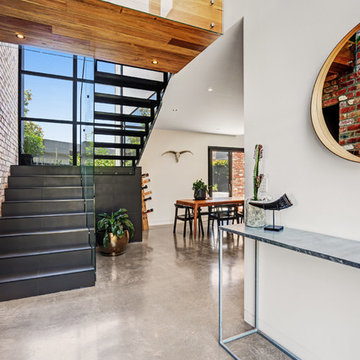
Welcome.
The double storey entry glazing provides a passive street aspect to the unique finishes that lie within. A custom black tile and fabricated black metal staircase continue the industrial style from the exterior of the residence. Reclaimed Messmate Australian hardwood wraps around a floating walk bridge connecting the east & west wing of the home.
The area features; polished concrete, matte black tiles/steel, 6meter vertical garden & recycled brick feature wall.
Builder: MADE - Architectural Constructions
Design: Space Design Architectural (SDA)
Photo: Phil Stefans Photography
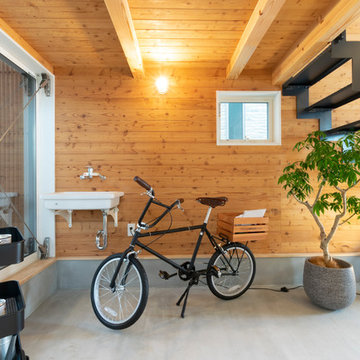
玄関から裏庭までまっすぐに続く土間と縁側。
自転車を置いたり観葉植物を置いたり、フレキシブな半屋外空間となっています。
Kleiner Industrial Eingang mit Stauraum, brauner Wandfarbe, Betonboden, grauem Boden, Holzdecke und Holzwänden in Tokio Peripherie
Kleiner Industrial Eingang mit Stauraum, brauner Wandfarbe, Betonboden, grauem Boden, Holzdecke und Holzwänden in Tokio Peripherie
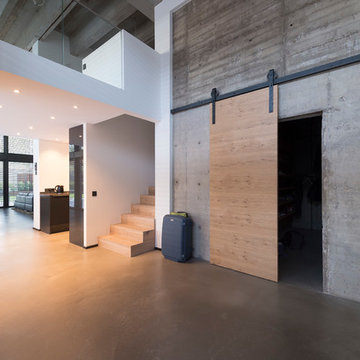
Großes Industrial Foyer mit weißer Wandfarbe, Betonboden und grauem Boden in Sonstige
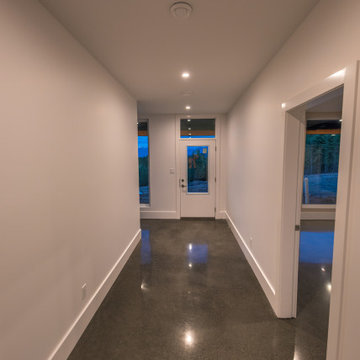
Großer Industrial Eingang mit Korridor, weißer Wandfarbe, Betonboden, Einzeltür, weißer Haustür und grauem Boden in Calgary
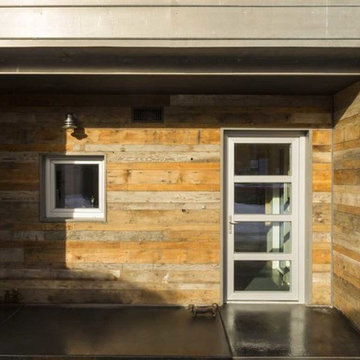
Intus Windows' super energy efficient doors and windows help to create this sleek and modern entrance, while keeping out the hot and cold temperatures, thus saving dramatically on energy costs and reducing carbon dioxide through energy conservation.
Industrial Eingang mit Betonboden Ideen und Design
4