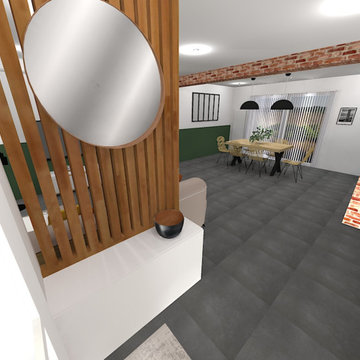Industrial Eingang mit weißer Haustür Ideen und Design
Suche verfeinern:
Budget
Sortieren nach:Heute beliebt
101 – 120 von 163 Fotos
1 von 3
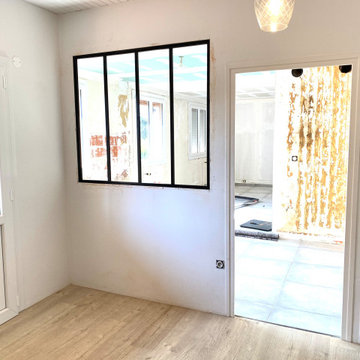
Mittelgroßes Industrial Foyer mit weißer Wandfarbe, Laminat, Einzeltür, weißer Haustür und braunem Boden in Sonstige
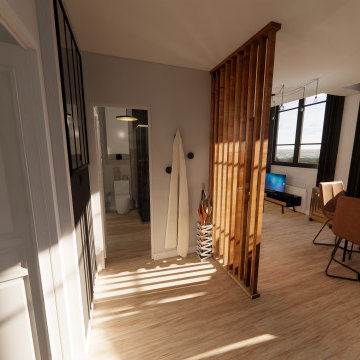
Le claustra en bois permet de délimiter certains espaces et apporte un petit plus.
Mittelgroßer Industrial Eingang mit Korridor, schwarzer Wandfarbe, hellem Holzboden, Einzeltür, weißer Haustür und beigem Boden in Dijon
Mittelgroßer Industrial Eingang mit Korridor, schwarzer Wandfarbe, hellem Holzboden, Einzeltür, weißer Haustür und beigem Boden in Dijon
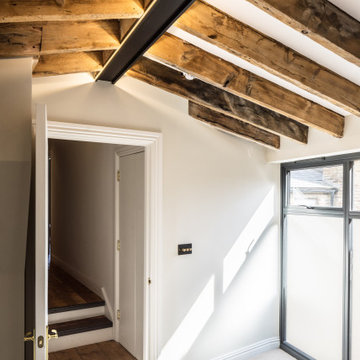
Brandler London were employed to carry out the conversion of an old hop warehouse in Southwark Bridge Road. The works involved a complete demolition of the interior with removal of unstable floors, roof and additional structural support being installed. The structural works included the installation of new structural floors, including an additional one, and new staircases of various types throughout. A new roof was also installed to the structure. The project also included the replacement of all existing MEP (mechanical, electrical & plumbing), fire detection and alarm systems and IT installations. New boiler and heating systems were installed as well as electrical cabling, mains distribution and sub-distribution boards throughout. The fit out decorative flooring, ceilings, walls and lighting as well as complete decoration throughout. The existing windows were kept in place but were repaired and renovated prior to the installation of an additional double glazing system behind them. A roof garden complete with decking and a glass and steel balustrade system and including planting, a hot tub and furniture. The project was completed within nine months from the commencement of works on site.
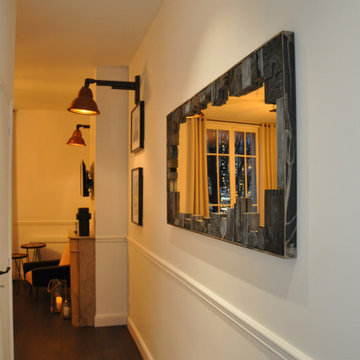
Kleiner Industrial Eingang mit Korridor, weißer Wandfarbe, dunklem Holzboden, Einzeltür, weißer Haustür und braunem Boden in Reims
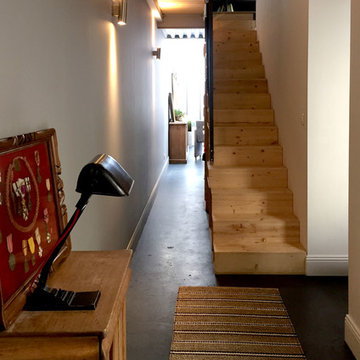
Emarchitecte
Mittelgroßes Industrial Foyer mit grauer Wandfarbe, Betonboden, Einzeltür, weißer Haustür und schwarzem Boden in Lyon
Mittelgroßes Industrial Foyer mit grauer Wandfarbe, Betonboden, Einzeltür, weißer Haustür und schwarzem Boden in Lyon
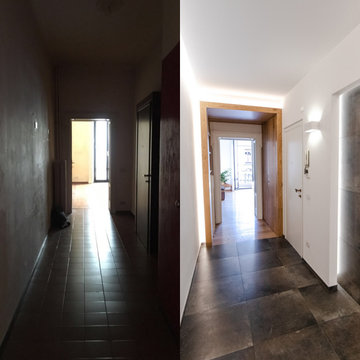
Großer Industrial Eingang mit Korridor, weißer Wandfarbe, Porzellan-Bodenfliesen, Doppeltür, weißer Haustür und schwarzem Boden in Mailand
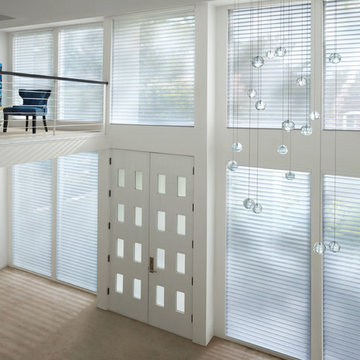
Mittelgroßes Industrial Foyer mit weißer Wandfarbe, Teppichboden, Doppeltür und weißer Haustür in Vancouver
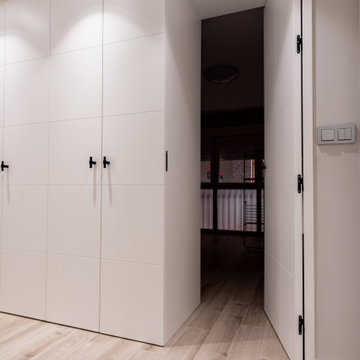
El aprovechamiento del espacio se vuelve exponencial con un armario empotrado que cubre toda la pared de acceso a la zona de noche, sin interrupciones y ocultando, tras una de sus puertas, la puerta de acceso a uno de los dormitorios.
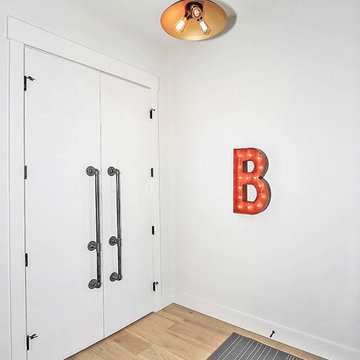
ShutterMaxx
Industrial Foyer mit grauer Wandfarbe, hellem Holzboden und weißer Haustür in Calgary
Industrial Foyer mit grauer Wandfarbe, hellem Holzboden und weißer Haustür in Calgary
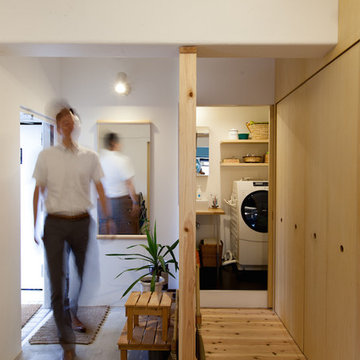
築38年のマンションをフルリノベーション。一度スケルトン状態からの空間再構築。廊下を極力排除しマンションにも「脱間取り」を。建築家といっしょにつくる年間12棟限定のスペシャルな家づくり/ソラマドおおいた
Kleiner Industrial Eingang mit Korridor, weißer Wandfarbe, hellem Holzboden, Einzeltür und weißer Haustür in Sonstige
Kleiner Industrial Eingang mit Korridor, weißer Wandfarbe, hellem Holzboden, Einzeltür und weißer Haustür in Sonstige
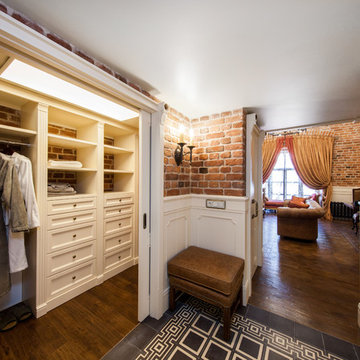
фотограф Лена Грусицкая
Kleiner Industrial Eingang mit Korridor, weißer Wandfarbe, Keramikboden, Einzeltür, weißer Haustür und braunem Boden in Moskau
Kleiner Industrial Eingang mit Korridor, weißer Wandfarbe, Keramikboden, Einzeltür, weißer Haustür und braunem Boden in Moskau
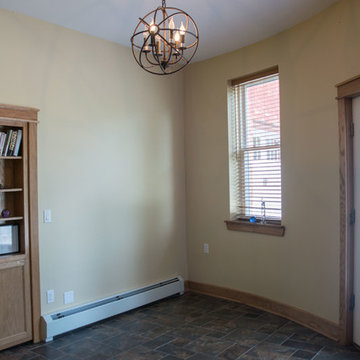
View of entry element built to link both historic buildings on the property and provide a common access point. The entry is a curved face and includes exposed brick and a bookcase-door to the Great Room.
Photo Credit: Alexander Long (www.brilliantvisual.com)
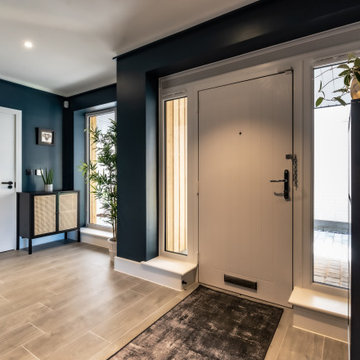
This project features a stunning Pentland Homes property in the Lydden Hills. The client wanted an industrial style design which was cosy and homely. It was a pleasure to work with Art Republic on this project who tailored a bespoke collection of contemporary artwork for my client. These pieces have provided a fantastic focal point for each room and combined with Farrow and Ball paint work and carefully selected decor throughout, this design really hits the brief.
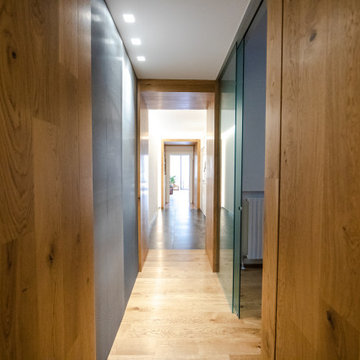
Großer Industrial Eingang mit Korridor, bunten Wänden, gebeiztem Holzboden, Doppeltür, weißer Haustür und braunem Boden in Mailand
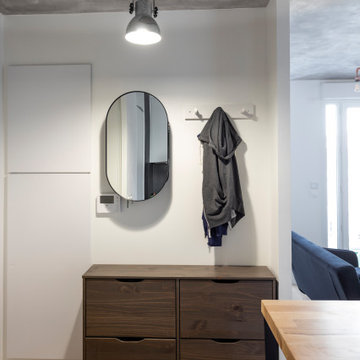
Une petite entrée retravaillé lors des TMA avec un placard face au GTL, une zone pour poser les clés sur un meuble à chaussures, un miroir qui cache du rangement derrière...
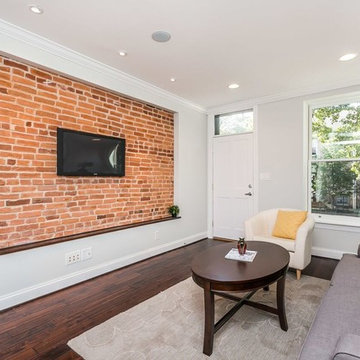
Mittelgroße Industrial Haustür mit grauer Wandfarbe, dunklem Holzboden, Einzeltür, weißer Haustür und braunem Boden in Baltimore
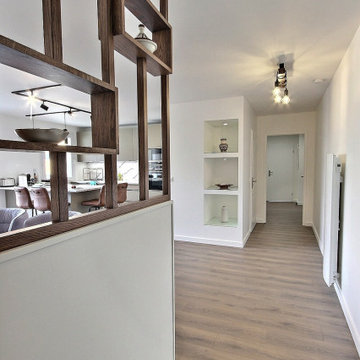
Kleiner Industrial Eingang mit Korridor, weißer Wandfarbe, Laminat, Einzeltür, weißer Haustür, braunem Boden und vertäfelten Wänden in Paris
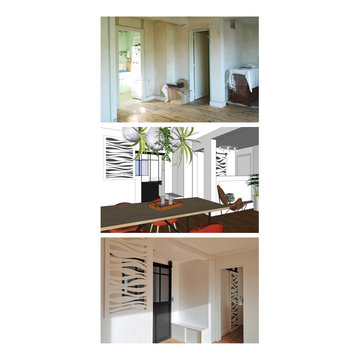
L'appartement de 1967 était resté dans son jus. Toute l'électricité et la plomberie ont été refaite, de façon à ne plus voir les techniques apparentes. Des cloisons ont été abatues pour apporter de la lumière dans l'entrée, la cuisine et casser le couloir. Les claustras en découpe laser sur métal ont été dessinés sur mesure sur le thème de l'Eau, élément nécessaire selon l'étude Feng Shui du lieu.
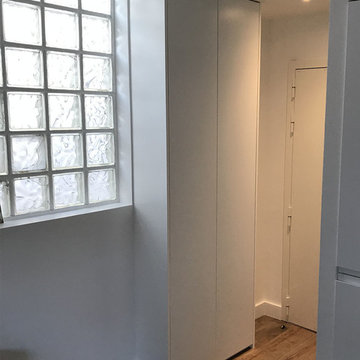
Placard sur mesure toute hauteur afin de dissimuler le compteur EDF.
Kleines Industrial Foyer mit weißer Wandfarbe, hellem Holzboden, Einzeltür und weißer Haustür in Paris
Kleines Industrial Foyer mit weißer Wandfarbe, hellem Holzboden, Einzeltür und weißer Haustür in Paris
Industrial Eingang mit weißer Haustür Ideen und Design
6
