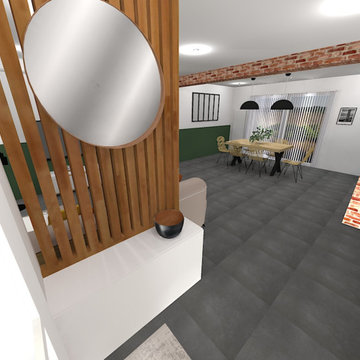Industrial Eingang mit weißer Haustür Ideen und Design
Suche verfeinern:
Budget
Sortieren nach:Heute beliebt
121 – 140 von 163 Fotos
1 von 3
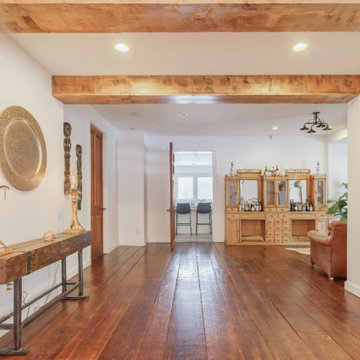
Stunning & bright entry area. Original exposed beams. Original wide-plank wood flooring.
Industrial Foyer mit weißer Wandfarbe, braunem Holzboden, Einzeltür, weißer Haustür, braunem Boden und freigelegten Dachbalken in New York
Industrial Foyer mit weißer Wandfarbe, braunem Holzboden, Einzeltür, weißer Haustür, braunem Boden und freigelegten Dachbalken in New York
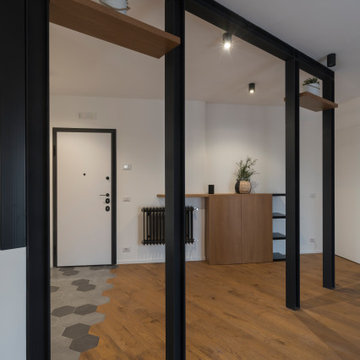
Casa AtticoX2 _ ingresso
Mittelgroßes Industrial Foyer mit weißer Wandfarbe, hellem Holzboden, Einzeltür, weißer Haustür und braunem Boden in Rom
Mittelgroßes Industrial Foyer mit weißer Wandfarbe, hellem Holzboden, Einzeltür, weißer Haustür und braunem Boden in Rom
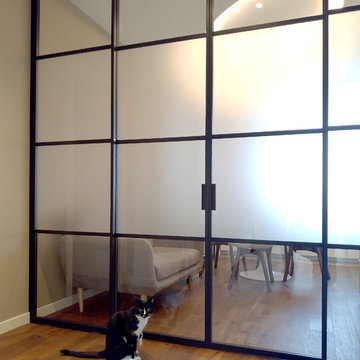
Großes Industrial Foyer mit weißer Wandfarbe, dunklem Holzboden, Einzeltür und weißer Haustür in Bari
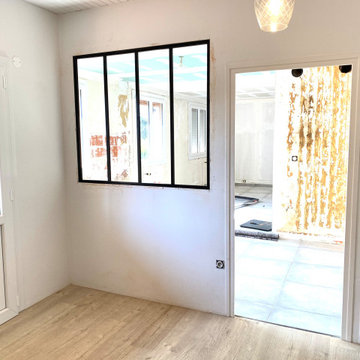
Mittelgroßes Industrial Foyer mit weißer Wandfarbe, Laminat, Einzeltür, weißer Haustür und braunem Boden in Sonstige
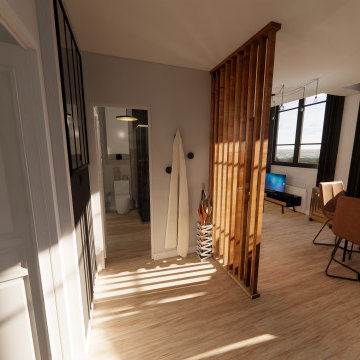
Le claustra en bois permet de délimiter certains espaces et apporte un petit plus.
Mittelgroßer Industrial Eingang mit Korridor, schwarzer Wandfarbe, hellem Holzboden, Einzeltür, weißer Haustür und beigem Boden in Dijon
Mittelgroßer Industrial Eingang mit Korridor, schwarzer Wandfarbe, hellem Holzboden, Einzeltür, weißer Haustür und beigem Boden in Dijon
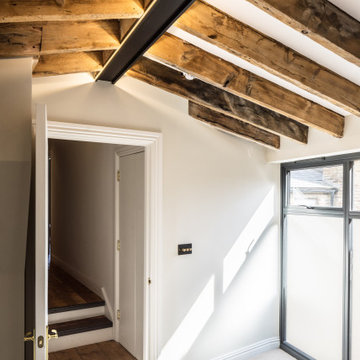
Brandler London were employed to carry out the conversion of an old hop warehouse in Southwark Bridge Road. The works involved a complete demolition of the interior with removal of unstable floors, roof and additional structural support being installed. The structural works included the installation of new structural floors, including an additional one, and new staircases of various types throughout. A new roof was also installed to the structure. The project also included the replacement of all existing MEP (mechanical, electrical & plumbing), fire detection and alarm systems and IT installations. New boiler and heating systems were installed as well as electrical cabling, mains distribution and sub-distribution boards throughout. The fit out decorative flooring, ceilings, walls and lighting as well as complete decoration throughout. The existing windows were kept in place but were repaired and renovated prior to the installation of an additional double glazing system behind them. A roof garden complete with decking and a glass and steel balustrade system and including planting, a hot tub and furniture. The project was completed within nine months from the commencement of works on site.
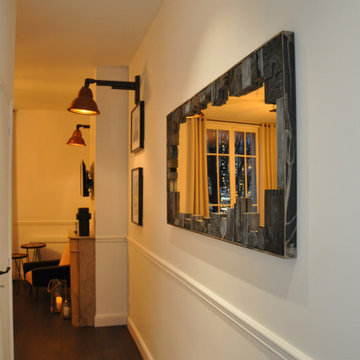
Kleiner Industrial Eingang mit Korridor, weißer Wandfarbe, dunklem Holzboden, Einzeltür, weißer Haustür und braunem Boden in Reims
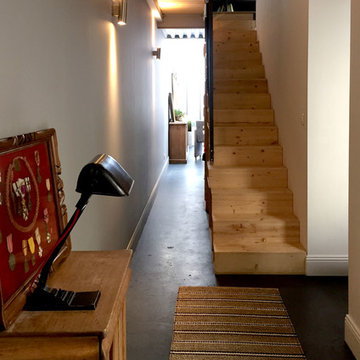
Emarchitecte
Mittelgroßes Industrial Foyer mit grauer Wandfarbe, Betonboden, Einzeltür, weißer Haustür und schwarzem Boden in Lyon
Mittelgroßes Industrial Foyer mit grauer Wandfarbe, Betonboden, Einzeltür, weißer Haustür und schwarzem Boden in Lyon
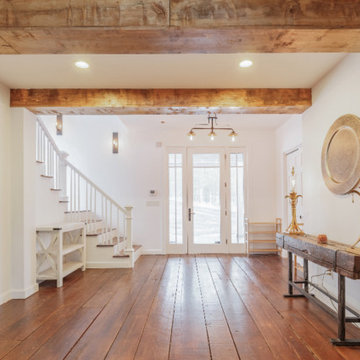
Stunning & bright entry area. Original exposed beams. Original wide-plank wood flooring.
Industrial Foyer mit weißer Wandfarbe, braunem Holzboden, Einzeltür, weißer Haustür, braunem Boden und freigelegten Dachbalken in New York
Industrial Foyer mit weißer Wandfarbe, braunem Holzboden, Einzeltür, weißer Haustür, braunem Boden und freigelegten Dachbalken in New York
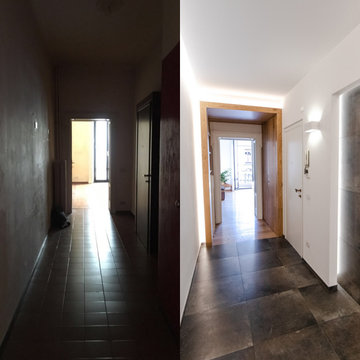
Großer Industrial Eingang mit Korridor, weißer Wandfarbe, Porzellan-Bodenfliesen, Doppeltür, weißer Haustür und schwarzem Boden in Mailand
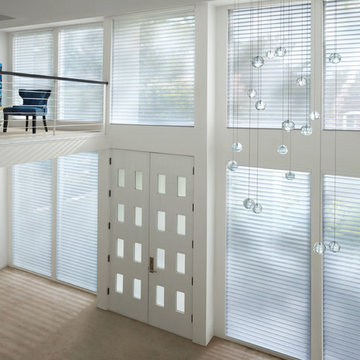
Mittelgroßes Industrial Foyer mit weißer Wandfarbe, Teppichboden, Doppeltür und weißer Haustür in Vancouver
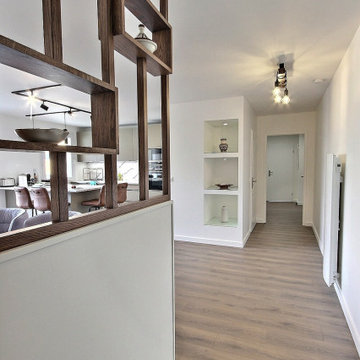
Kleiner Industrial Eingang mit Korridor, weißer Wandfarbe, Laminat, Einzeltür, weißer Haustür, braunem Boden und vertäfelten Wänden in Paris
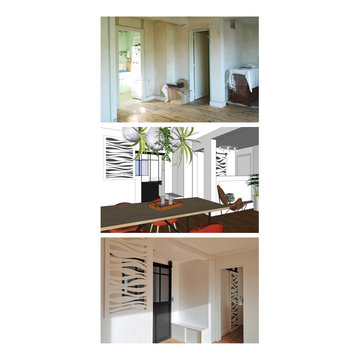
L'appartement de 1967 était resté dans son jus. Toute l'électricité et la plomberie ont été refaite, de façon à ne plus voir les techniques apparentes. Des cloisons ont été abatues pour apporter de la lumière dans l'entrée, la cuisine et casser le couloir. Les claustras en découpe laser sur métal ont été dessinés sur mesure sur le thème de l'Eau, élément nécessaire selon l'étude Feng Shui du lieu.
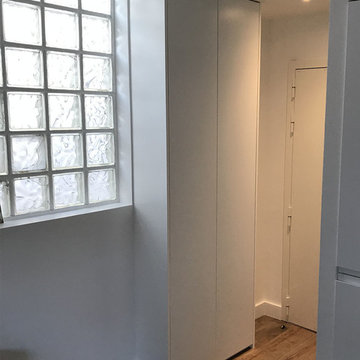
Placard sur mesure toute hauteur afin de dissimuler le compteur EDF.
Kleines Industrial Foyer mit weißer Wandfarbe, hellem Holzboden, Einzeltür und weißer Haustür in Paris
Kleines Industrial Foyer mit weißer Wandfarbe, hellem Holzboden, Einzeltür und weißer Haustür in Paris
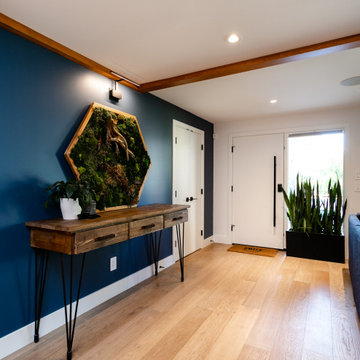
Industrial Foyer mit blauer Wandfarbe, hellem Holzboden, Einzeltür, weißer Haustür, beigem Boden und freigelegten Dachbalken in Vancouver
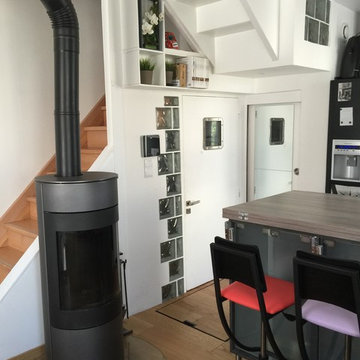
L’îlot central réalisé sur mesure sert de bar, de table de séjour et de plan de travail. Une partie de plie et se déplie afin de gagner de l'espace lorsqu'il ne sert pas. Les tabourets de bar peuvent s'adapter à une hauteur de chaise lorsqu'il y a des invités, pas de chaise supplémentaires à avoir.
Une trappe au sol sur vérin, mène à l'ancien escalier et sert d'espace de stockage. La porte d'entrée menant sur un premier escalier privé est habillée d'un hublot pour rappeler l'esprit bateau. Le Poêle à bois chauffe tus l'appartement sans risque de se brûler grâce à son conduit isolant qui traverse toutes les pièces de l'appartement.
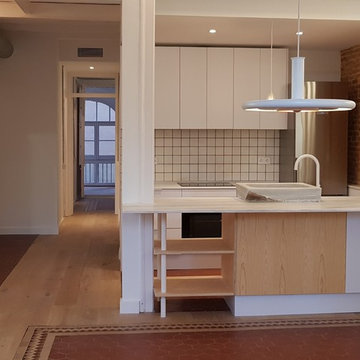
SE abre al salon y la cocina el antiguo pasillo distribudor , se consigue una entrada de luz natural a toda la vivienda
Mittelgroßes Industrial Foyer mit weißer Wandfarbe, Terrakottaboden, Einzeltür, weißer Haustür und buntem Boden in Barcelona
Mittelgroßes Industrial Foyer mit weißer Wandfarbe, Terrakottaboden, Einzeltür, weißer Haustür und buntem Boden in Barcelona
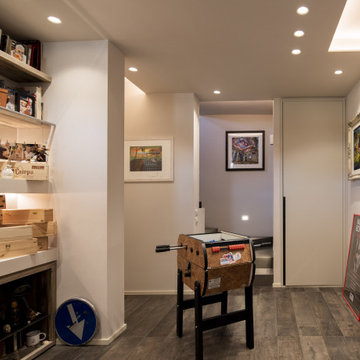
un accogliente ingresso fuori dalle righe, la passione per il collezionismo ed il vintage delle padrone di casa, ha contribuito a creare un ambiente originale e ludico, grazie anche al mini calcino, posto a bella posta a centro stanza. quasi invisibile, in corrispondenza del corpo scale, l'armadio guardaroba fa da contraltare alla libreria piena degli oggetti più svariati inaspettatamente ordinati nel loro apparente disordine.
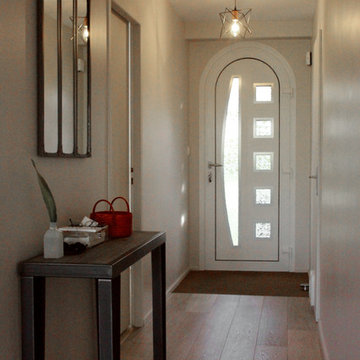
Agence HÔM
Mittelgroßes Industrial Foyer mit beiger Wandfarbe, hellem Holzboden, Einzeltür, weißer Haustür und braunem Boden in Bordeaux
Mittelgroßes Industrial Foyer mit beiger Wandfarbe, hellem Holzboden, Einzeltür, weißer Haustür und braunem Boden in Bordeaux
Industrial Eingang mit weißer Haustür Ideen und Design
7
