Industrial Hausbar in U-Form Ideen und Design
Suche verfeinern:
Budget
Sortieren nach:Heute beliebt
41 – 60 von 101 Fotos
1 von 3
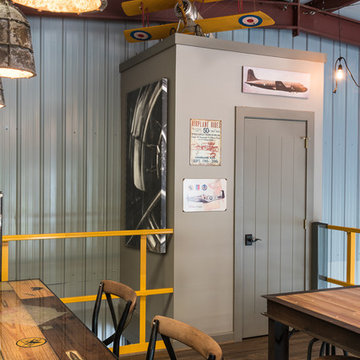
D Randolph Foulds Photography
Große Industrial Hausbar in U-Form mit Bartheke in Charlotte
Große Industrial Hausbar in U-Form mit Bartheke in Charlotte
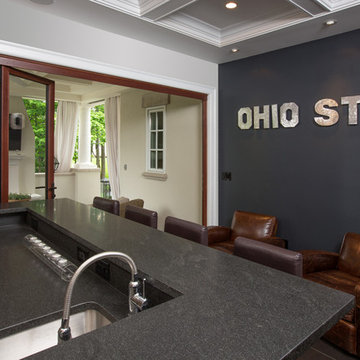
JE Evans Photography
Mittelgroße Industrial Hausbar in U-Form mit Bartheke, Unterbauwaschbecken, Granit-Arbeitsplatte und Keramikboden in Kolumbus
Mittelgroße Industrial Hausbar in U-Form mit Bartheke, Unterbauwaschbecken, Granit-Arbeitsplatte und Keramikboden in Kolumbus
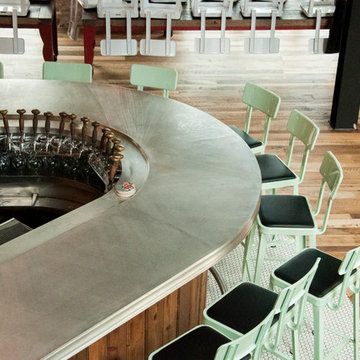
This pewter bar top was fabricated onsite at the Lucille Bar in downtown Madison, Wisconsin.
Große Industrial Hausbar in U-Form mit Bartheke, offenen Schränken, dunklen Holzschränken, Zink-Arbeitsplatte und dunklem Holzboden in Sonstige
Große Industrial Hausbar in U-Form mit Bartheke, offenen Schränken, dunklen Holzschränken, Zink-Arbeitsplatte und dunklem Holzboden in Sonstige
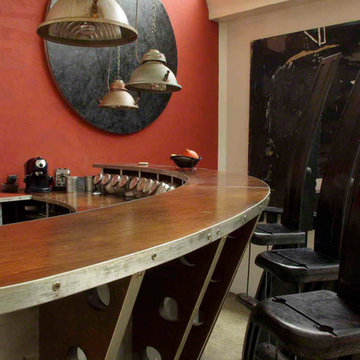
Architecte Mathieu Durand, Lyon
Photos : © Boigontier
Große Industrial Hausbar in U-Form mit Bartheke und Betonboden in Sonstige
Große Industrial Hausbar in U-Form mit Bartheke und Betonboden in Sonstige
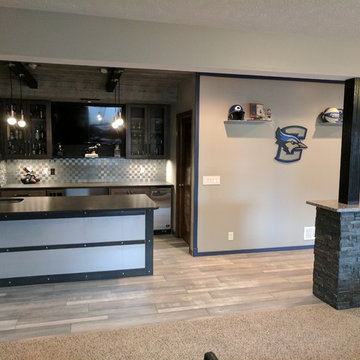
Troy Carley
Mittelgroße Industrial Hausbar in U-Form mit Bartresen, Unterbauwaschbecken, Schrankfronten im Shaker-Stil, grauen Schränken, Granit-Arbeitsplatte, Küchenrückwand in Grau, Rückwand aus Metallfliesen, hellem Holzboden und grauem Boden in Omaha
Mittelgroße Industrial Hausbar in U-Form mit Bartresen, Unterbauwaschbecken, Schrankfronten im Shaker-Stil, grauen Schränken, Granit-Arbeitsplatte, Küchenrückwand in Grau, Rückwand aus Metallfliesen, hellem Holzboden und grauem Boden in Omaha
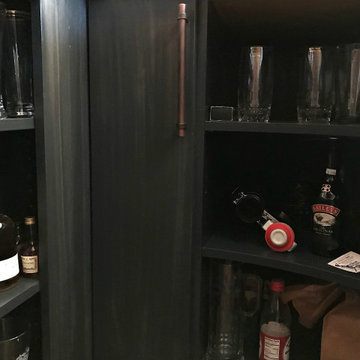
Kleine Industrial Hausbar in U-Form mit Bartheke, offenen Schränken, schwarzen Schränken, Kupfer-Arbeitsplatte, Rückwand aus Holz, braunem Holzboden und oranger Arbeitsplatte in Philadelphia
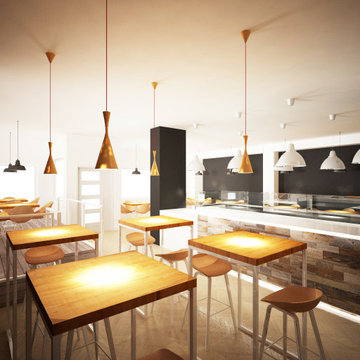
Progetto di ristrutturazione per la pizzeria "il Capriccio",
La volontà del Cliente era quella di abbinare la produzione di pizze in teglia e tonde a una bella offerta di vini e birre artigianali unendo l’idea del wine bar al concetto di pizzeria di fascia alta. La chiave è cercare il nuovo senza mai distogliere lo sguardo da ciò che è stato. Lo stesso concetto di semplicità che domina sulle scelte gastronomiche viene declinato sulle scelte architettoniche. Gli arredi, sobri e moderni ma contraddistinti dal calore del legno, accolgono la clientela in uno spazio minimalista ed elegante concepito come una piccola galleria dove i protagonisti sono i profumi e le pareti.
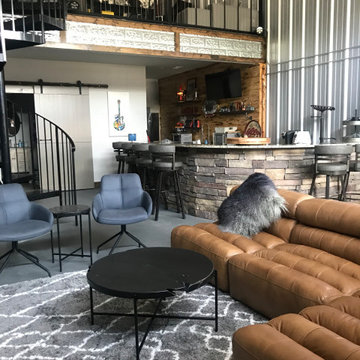
stack stone and granite were used for the bar
Große Industrial Hausbar in U-Form mit Bartheke, flächenbündigen Schrankfronten, grauen Schränken, Granit-Arbeitsplatte, Betonboden, grauem Boden und bunter Arbeitsplatte
Große Industrial Hausbar in U-Form mit Bartheke, flächenbündigen Schrankfronten, grauen Schränken, Granit-Arbeitsplatte, Betonboden, grauem Boden und bunter Arbeitsplatte

Kleine Industrial Hausbar in U-Form mit Bartheke, Unterbauwaschbecken, flächenbündigen Schrankfronten, hellbraunen Holzschränken, Arbeitsplatte aus Holz, Küchenrückwand in Grau, Laminat, beigem Boden und türkiser Arbeitsplatte in Moskau
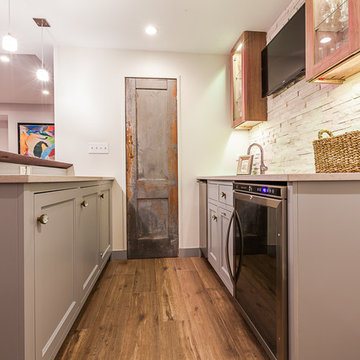
Elizabeth Steiner Photography
Mittelgroße Industrial Hausbar in U-Form mit Bartheke, Unterbauwaschbecken, Schrankfronten im Shaker-Stil, grauen Schränken, Arbeitsplatte aus Holz, Küchenrückwand in Beige und Rückwand aus Steinfliesen in Chicago
Mittelgroße Industrial Hausbar in U-Form mit Bartheke, Unterbauwaschbecken, Schrankfronten im Shaker-Stil, grauen Schränken, Arbeitsplatte aus Holz, Küchenrückwand in Beige und Rückwand aus Steinfliesen in Chicago
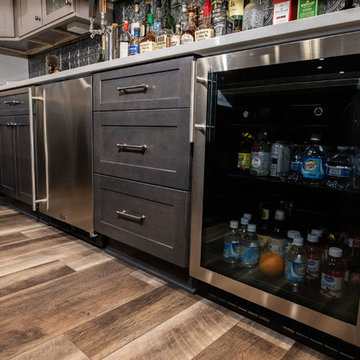
Kleine Industrial Hausbar in U-Form mit Bartheke, Unterbauwaschbecken, Schrankfronten im Shaker-Stil, hellbraunen Holzschränken, Quarzwerkstein-Arbeitsplatte, Küchenrückwand in Grau, Rückwand aus Metallfliesen, Vinylboden, braunem Boden und grauer Arbeitsplatte in Washington, D.C.
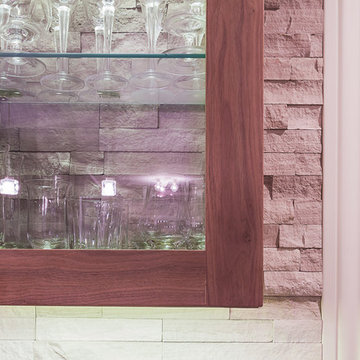
Elizabeth Steiner Photography
Mittelgroße Industrial Hausbar in U-Form mit Bartheke, Unterbauwaschbecken, Schrankfronten im Shaker-Stil, grauen Schränken, Arbeitsplatte aus Holz, Küchenrückwand in Beige und Rückwand aus Steinfliesen in Chicago
Mittelgroße Industrial Hausbar in U-Form mit Bartheke, Unterbauwaschbecken, Schrankfronten im Shaker-Stil, grauen Schränken, Arbeitsplatte aus Holz, Küchenrückwand in Beige und Rückwand aus Steinfliesen in Chicago
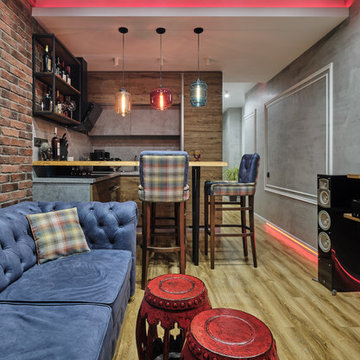
Kleine Industrial Hausbar in U-Form mit Bartheke, Unterbauwaschbecken, flächenbündigen Schrankfronten, hellbraunen Holzschränken, Arbeitsplatte aus Holz, Küchenrückwand in Grau, Laminat, beigem Boden und türkiser Arbeitsplatte in Moskau
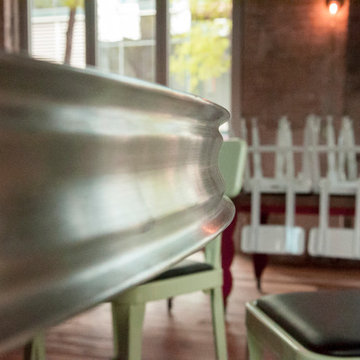
This pewter bar top was fabricated onsite at the Lucille Bar in downtown Madison, Wisconsin.
Große Industrial Hausbar in U-Form mit Bartheke, offenen Schränken, dunklen Holzschränken, Zink-Arbeitsplatte und dunklem Holzboden in Sonstige
Große Industrial Hausbar in U-Form mit Bartheke, offenen Schränken, dunklen Holzschränken, Zink-Arbeitsplatte und dunklem Holzboden in Sonstige
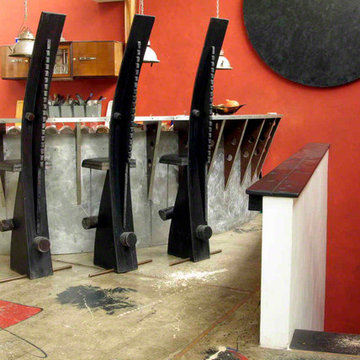
Architecte Mathieu Durand, Lyon
Photos : © Boigontier
Große Industrial Hausbar in U-Form mit Bartheke und Betonboden in Sonstige
Große Industrial Hausbar in U-Form mit Bartheke und Betonboden in Sonstige
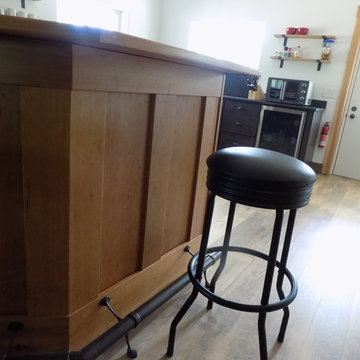
Große Industrial Hausbar in U-Form mit Bartheke, Unterbauwaschbecken, Schrankfronten im Shaker-Stil, dunklen Holzschränken, Arbeitsplatte aus Holz, Küchenrückwand in Schwarz, Rückwand aus Stein, Vinylboden, braunem Boden und brauner Arbeitsplatte in Boston
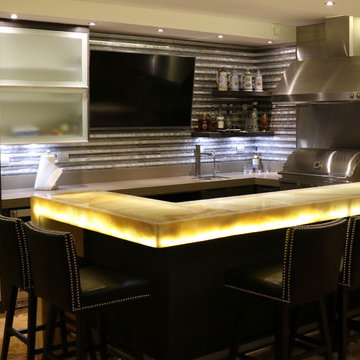
Este espacio se realizó basándonos en todos los deseos del cliente, sus sueños, es un espacio listo para recibir a los amigos o a la familia, se mezcló texturas, colores y formas para lograr el estilo industrial contemporáneo, haciendolo confortable y acogedor.
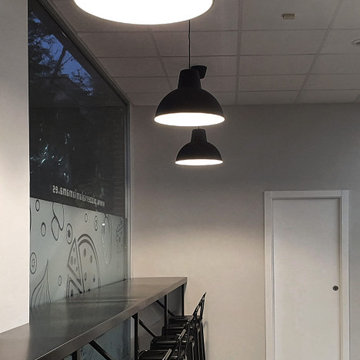
Kleine Industrial Hausbar in U-Form mit Bartheke, hellem Holzboden, beigem Boden, Edelstahl-Arbeitsplatte und schwarzer Arbeitsplatte in Sonstige
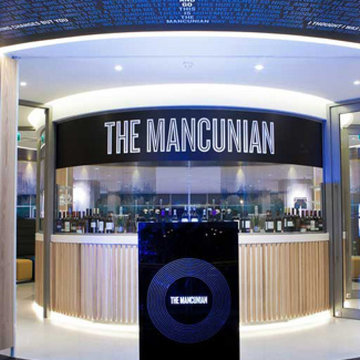
The Etihad Stadium, formally named the City of Manchester Stadium was a prestigious project of Intecho’s, providing a lighting control system. Currently owned by City Football Group the installation initially covered one lounge. Having seen our design and it used throughout front of house, the senior stadium management insisted all of the premium hospitality areas contained our lighting control system.
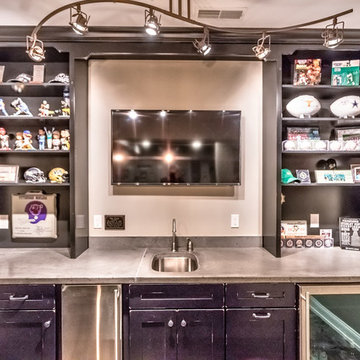
basement wet bar
Große Industrial Hausbar in U-Form mit Bartresen, Unterbauwaschbecken, Schrankfronten im Shaker-Stil, schwarzen Schränken, Betonarbeitsplatte, Küchenrückwand in Grau, Keramikboden, grauem Boden und grauer Arbeitsplatte in Sonstige
Große Industrial Hausbar in U-Form mit Bartresen, Unterbauwaschbecken, Schrankfronten im Shaker-Stil, schwarzen Schränken, Betonarbeitsplatte, Küchenrückwand in Grau, Keramikboden, grauem Boden und grauer Arbeitsplatte in Sonstige
Industrial Hausbar in U-Form Ideen und Design
3