Industrial Küchen mit Schrankfronten mit vertiefter Füllung Ideen und Design
Suche verfeinern:
Budget
Sortieren nach:Heute beliebt
181 – 200 von 830 Fotos
1 von 3
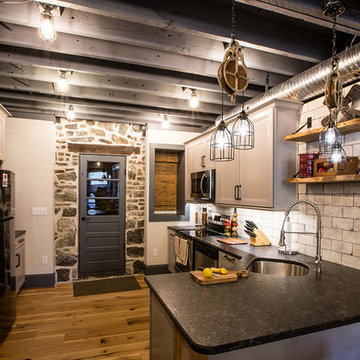
Photos by Maggie Nolan
Offene, Kleine Industrial Küche in L-Form mit Unterbauwaschbecken, Schrankfronten mit vertiefter Füllung, grauen Schränken, Granit-Arbeitsplatte, Küchenrückwand in Grau, Rückwand aus Metrofliesen, Küchengeräten aus Edelstahl, hellem Holzboden, Halbinsel, braunem Boden und schwarzer Arbeitsplatte in Baltimore
Offene, Kleine Industrial Küche in L-Form mit Unterbauwaschbecken, Schrankfronten mit vertiefter Füllung, grauen Schränken, Granit-Arbeitsplatte, Küchenrückwand in Grau, Rückwand aus Metrofliesen, Küchengeräten aus Edelstahl, hellem Holzboden, Halbinsel, braunem Boden und schwarzer Arbeitsplatte in Baltimore
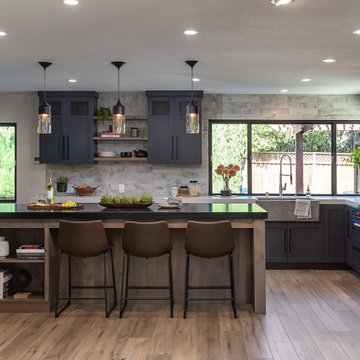
Next Stage Design + Build, San Jose, California, 2020 Regional CotY Award Winner, Residential Kitchen Residential Kitchen Over $150,000
Offene, Einzeilige, Mittelgroße Industrial Küche mit Landhausspüle, Schrankfronten mit vertiefter Füllung, blauen Schränken, Granit-Arbeitsplatte, Küchenrückwand in Grau, Rückwand aus Keramikfliesen, Küchengeräten aus Edelstahl, Vinylboden, Kücheninsel und braunem Boden in San Francisco
Offene, Einzeilige, Mittelgroße Industrial Küche mit Landhausspüle, Schrankfronten mit vertiefter Füllung, blauen Schränken, Granit-Arbeitsplatte, Küchenrückwand in Grau, Rückwand aus Keramikfliesen, Küchengeräten aus Edelstahl, Vinylboden, Kücheninsel und braunem Boden in San Francisco
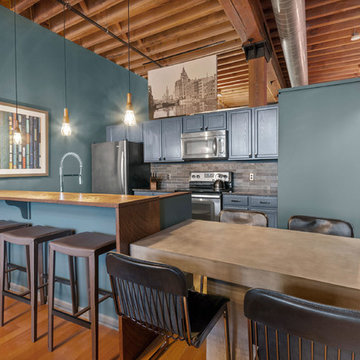
Offene, Zweizeilige, Mittelgroße Industrial Küche mit Unterbauwaschbecken, Schrankfronten mit vertiefter Füllung, blauen Schränken, Granit-Arbeitsplatte, Küchenrückwand in Schwarz, Rückwand aus Keramikfliesen, Küchengeräten aus Edelstahl, braunem Holzboden, Halbinsel, braunem Boden und grauer Arbeitsplatte in Milwaukee
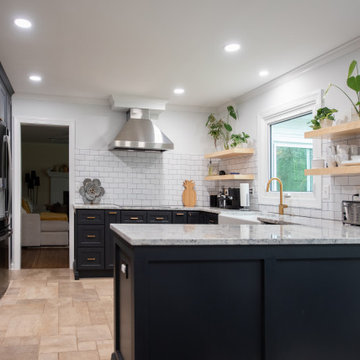
This kitchen is a fun mix of Industrial and Modern. The charcoal cabinets contrasted with the stark white subway tile gives the house an exciting element. This kitchen is a fun space to entertain and just chill.
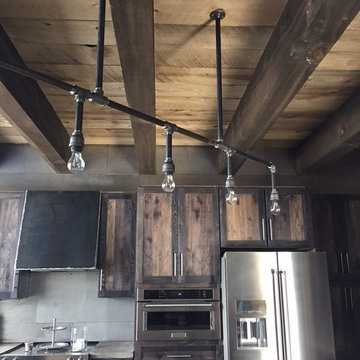
Custom home by Ron Waldner Signature Homes
Offene, Große Industrial Küche in L-Form mit Landhausspüle, Schrankfronten mit vertiefter Füllung, Schränken im Used-Look, Betonarbeitsplatte, Küchenrückwand in Metallic, Rückwand aus Metallfliesen, Küchengeräten aus Edelstahl, dunklem Holzboden und Kücheninsel in Sonstige
Offene, Große Industrial Küche in L-Form mit Landhausspüle, Schrankfronten mit vertiefter Füllung, Schränken im Used-Look, Betonarbeitsplatte, Küchenrückwand in Metallic, Rückwand aus Metallfliesen, Küchengeräten aus Edelstahl, dunklem Holzboden und Kücheninsel in Sonstige
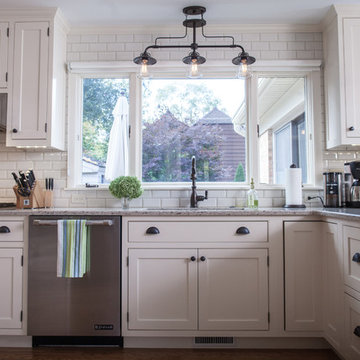
The kitchen in this 1950’s home needed a complete overhaul. It was dark, outdated and inefficient.
The homeowners wanted to give the space a modern feel without losing the 50’s vibe that is consistent throughout the rest of the home.
The homeowner’s needs included:
- Working within a fixed space, though reconfiguring or moving walls was okay
- Incorporating work space for two chefs
- Creating a mudroom
- Maintaining the existing laundry chute
- A concealed trash receptacle
The new kitchen makes use of every inch of space. To maximize counter and cabinet space, we closed in a second exit door and removed a wall between the kitchen and family room. This allowed us to create two L shaped workspaces and an eat-in bar space. A new mudroom entrance was gained by capturing space from an existing closet next to the main exit door.
The industrial lighting fixtures and wrought iron hardware bring a modern touch to this retro space. Inset doors on cabinets and beadboard details replicate details found throughout the rest of this 50’s era house.
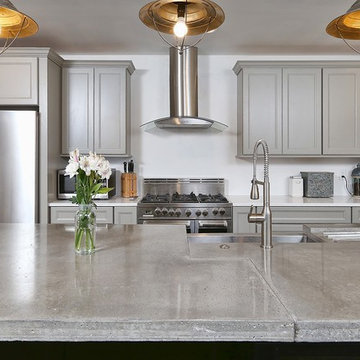
Ronald Bruce
Geschlossene, Mittelgroße Industrial Küche in L-Form mit Landhausspüle, Schrankfronten mit vertiefter Füllung, grauen Schränken, Betonarbeitsplatte, Küchengeräten aus Edelstahl, braunem Holzboden und Kücheninsel in Philadelphia
Geschlossene, Mittelgroße Industrial Küche in L-Form mit Landhausspüle, Schrankfronten mit vertiefter Füllung, grauen Schränken, Betonarbeitsplatte, Küchengeräten aus Edelstahl, braunem Holzboden und Kücheninsel in Philadelphia
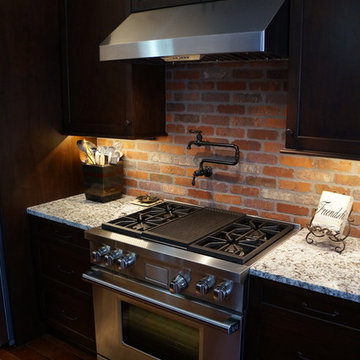
Mittelgroße Industrial Küche ohne Insel mit Vorratsschrank, Landhausspüle, Schrankfronten mit vertiefter Füllung, dunklen Holzschränken, Granit-Arbeitsplatte, bunter Rückwand, Küchengeräten aus Edelstahl und braunem Holzboden in Houston
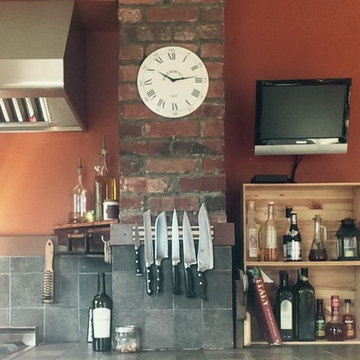
A vent chimney was found during demolition and used for furnace venting and left exposed to add to the rustic natural of this space.
Mittelgroße, Zweizeilige Industrial Wohnküche ohne Insel mit Einbauwaschbecken, Schrankfronten mit vertiefter Füllung, hellen Holzschränken, Arbeitsplatte aus Fliesen, Küchenrückwand in Schwarz, Rückwand aus Keramikfliesen, schwarzen Elektrogeräten und Keramikboden in Seattle
Mittelgroße, Zweizeilige Industrial Wohnküche ohne Insel mit Einbauwaschbecken, Schrankfronten mit vertiefter Füllung, hellen Holzschränken, Arbeitsplatte aus Fliesen, Küchenrückwand in Schwarz, Rückwand aus Keramikfliesen, schwarzen Elektrogeräten und Keramikboden in Seattle
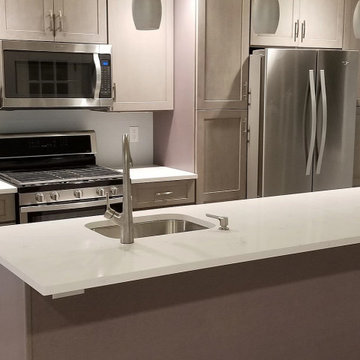
Zweizeilige, Kleine Industrial Wohnküche mit Einbauwaschbecken, Schrankfronten mit vertiefter Füllung, weißen Schränken, Quarzit-Arbeitsplatte, Küchenrückwand in Weiß, Rückwand aus Schiefer, Küchengeräten aus Edelstahl, Porzellan-Bodenfliesen, Kücheninsel, beigem Boden und weißer Arbeitsplatte in New York
Geschlossene, Einzeilige, Mittelgroße Industrial Küche ohne Insel mit Unterbauwaschbecken, Schrankfronten mit vertiefter Füllung, dunklen Holzschränken, Granit-Arbeitsplatte, Küchenrückwand in Grau, Rückwand aus Zementfliesen, Küchengeräten aus Edelstahl, Keramikboden und weißem Boden in Sonstige
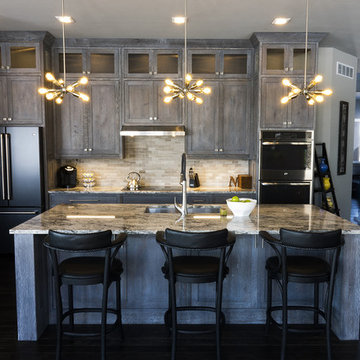
This kitchen is built out of 1/4 sawn rustic white oak and then it was wire brushed for a textured finish. I then stained the completed cabinets Storm Grey, and then applied a white glaze to enhance the grain and appearance of texture.
The kitchen is an open design with 10′ ceilings with the uppers going all the way up. The top of the upper cabinets have glass doors and are backlit to add the the industrial feel. This kitchen features several nice custom organizers on each end of the front of the island with two hidden doors on the back of the island for storage.
Kelly and Carla also had me build custom cabinets for the master bath to match the kitchen.
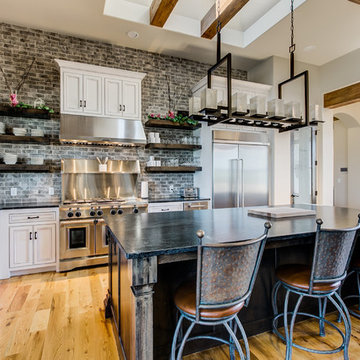
Offene, Mittelgroße Industrial Küche in L-Form mit Landhausspüle, Schrankfronten mit vertiefter Füllung, weißen Schränken, Granit-Arbeitsplatte, Küchenrückwand in Grau, Rückwand aus Metrofliesen, Küchengeräten aus Edelstahl, hellem Holzboden, Kücheninsel, braunem Boden und schwarzer Arbeitsplatte in Dallas
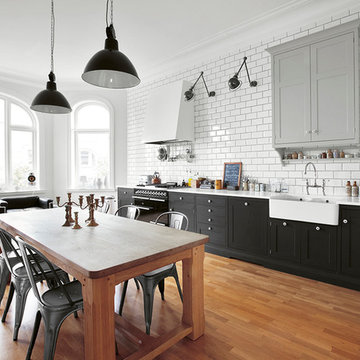
Einzeilige, Große Industrial Wohnküche ohne Insel mit Unterbauwaschbecken, Schrankfronten mit vertiefter Füllung, schwarzen Schränken, Arbeitsplatte aus Recyclingglas, schwarzen Elektrogeräten und braunem Holzboden in Kopenhagen
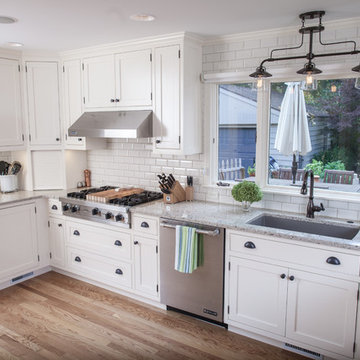
The kitchen in this 1950’s home needed a complete overhaul. It was dark, outdated and inefficient.
The homeowners wanted to give the space a modern feel without losing the 50’s vibe that is consistent throughout the rest of the home.
The homeowner’s needs included:
- Working within a fixed space, though reconfiguring or moving walls was okay
- Incorporating work space for two chefs
- Creating a mudroom
- Maintaining the existing laundry chute
- A concealed trash receptacle
The new kitchen makes use of every inch of space. To maximize counter and cabinet space, we closed in a second exit door and removed a wall between the kitchen and family room. This allowed us to create two L shaped workspaces and an eat-in bar space. A new mudroom entrance was gained by capturing space from an existing closet next to the main exit door.
The industrial lighting fixtures and wrought iron hardware bring a modern touch to this retro space. Inset doors on cabinets and beadboard details replicate details found throughout the rest of this 50’s era house.
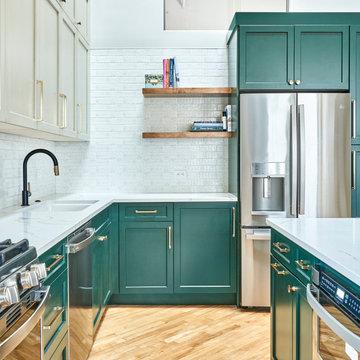
For the kitchen, we decided to go with a double-tier upper cabinet to utilize the height of the loft with its very high ceiling. We also decided to go with the Bottle Green cabinet color by Ultracraft that gives an eclectic feel tying in well with the exposed brick and natural wood features. We paired the green with the Rag Bone cabinet color that balanced it out and blended in with the rest of the space, allowing the green and brass hardware to pop. We also extended the lower cabinets and added a wine fridge to better serve the bar area, perfect for entertaining. Finally, the Ventao Gold Quartz countertop with warm veining tied in perfectly with the brass hardware and Black and Brass faucet.
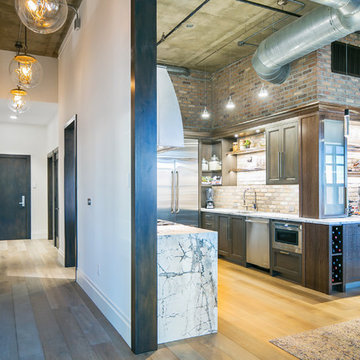
Ryan Garvin Photography, Robeson Design
Mittelgroße Industrial Wohnküche ohne Insel in U-Form mit Unterbauwaschbecken, Quarzit-Arbeitsplatte, Küchengeräten aus Edelstahl, braunem Holzboden, grauem Boden, Schrankfronten mit vertiefter Füllung, dunklen Holzschränken und Küchenrückwand in Braun in Denver
Mittelgroße Industrial Wohnküche ohne Insel in U-Form mit Unterbauwaschbecken, Quarzit-Arbeitsplatte, Küchengeräten aus Edelstahl, braunem Holzboden, grauem Boden, Schrankfronten mit vertiefter Füllung, dunklen Holzschränken und Küchenrückwand in Braun in Denver
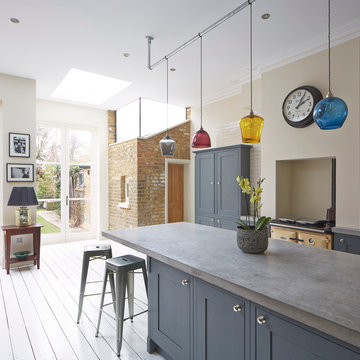
David Parmiter
Industrial Küche mit Schrankfronten mit vertiefter Füllung, blauen Schränken, Betonarbeitsplatte, Rückwand aus Metrofliesen und bunten Elektrogeräten in London
Industrial Küche mit Schrankfronten mit vertiefter Füllung, blauen Schränken, Betonarbeitsplatte, Rückwand aus Metrofliesen und bunten Elektrogeräten in London
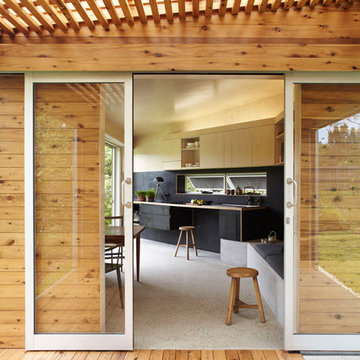
The semi-outdoor deck is the main breakout space and designed for the occupant to circulate across on a daily basis, it heightens one’s awareness of the changing environmental conditions.
Photography by Alicia Taylor
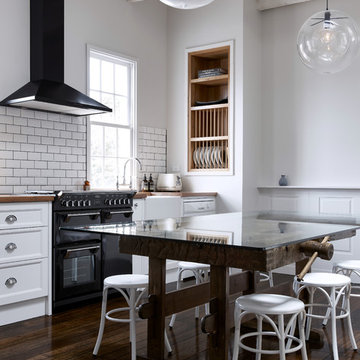
Peter Marko
Einzeilige Industrial Küche mit Landhausspüle, Schrankfronten mit vertiefter Füllung, weißen Schränken, Küchenrückwand in Weiß, Rückwand aus Metrofliesen, schwarzen Elektrogeräten, dunklem Holzboden und Kücheninsel in Melbourne
Einzeilige Industrial Küche mit Landhausspüle, Schrankfronten mit vertiefter Füllung, weißen Schränken, Küchenrückwand in Weiß, Rückwand aus Metrofliesen, schwarzen Elektrogeräten, dunklem Holzboden und Kücheninsel in Melbourne
Industrial Küchen mit Schrankfronten mit vertiefter Füllung Ideen und Design
10