Industrial Küchen mit Schrankfronten mit vertiefter Füllung Ideen und Design
Suche verfeinern:
Budget
Sortieren nach:Heute beliebt
41 – 60 von 831 Fotos
1 von 3

The kitchen in this Nantucket vacation home with an industrial feel is a dramatic departure from the standard white kitchen. The custom, blackened stainless steel hood with brass strappings is the focal point in this space and provides contrast against white shiplap walls along with the double islands in heirloom, black glazed walnut cabinetry, and floating shelves. The island countertops and slab backsplash are Snowdrift Granite and feature brass caps on the feet. The perimeter cabinetry is painted a soft Revere Pewter, with counters in Absolute Black Leathered Granite. The stone sink was custom-made to match the same material and blend seamlessly. Twin SubZero freezer/refrigerator columns flank a wine column, while modern pendant lighting and brass hardware add a touch of glamour. The coffee bar is stocked with everything one would need for a perfect morning, and is one of the owners’ favorite features.
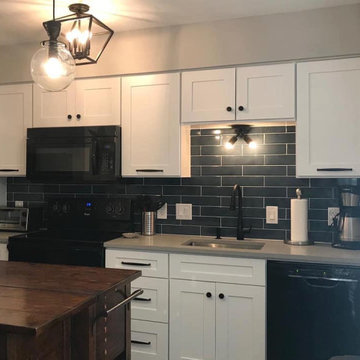
3 CM Concreto Vicostone Quartz counter tops by Triton Stone Group paired with blue ceramic tile backsplash, industrial lighting, black appliances, wooden island, and stainless steel undermount sink. Fabrication and installation by Blue Label Granite in Buda, TX.
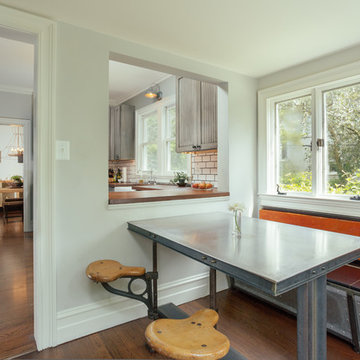
Brett Mountain
Geschlossene Industrial Küche in U-Form mit Schrankfronten mit vertiefter Füllung, grauen Schränken, Arbeitsplatte aus Holz, Küchenrückwand in Weiß, Rückwand aus Metrofliesen und Küchengeräten aus Edelstahl in Detroit
Geschlossene Industrial Küche in U-Form mit Schrankfronten mit vertiefter Füllung, grauen Schränken, Arbeitsplatte aus Holz, Küchenrückwand in Weiß, Rückwand aus Metrofliesen und Küchengeräten aus Edelstahl in Detroit

Alfredo Brandt
Einzeilige, Große Industrial Wohnküche ohne Insel mit Schrankfronten mit vertiefter Füllung, schwarzen Schränken, Küchenrückwand in Beige, Rückwand aus Mosaikfliesen, schwarzen Elektrogeräten, schwarzer Arbeitsplatte, Unterbauwaschbecken, Zementfliesen für Boden und rosa Boden in Paris
Einzeilige, Große Industrial Wohnküche ohne Insel mit Schrankfronten mit vertiefter Füllung, schwarzen Schränken, Küchenrückwand in Beige, Rückwand aus Mosaikfliesen, schwarzen Elektrogeräten, schwarzer Arbeitsplatte, Unterbauwaschbecken, Zementfliesen für Boden und rosa Boden in Paris
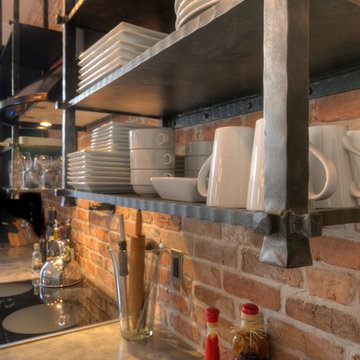
Offene, Mittelgroße Industrial Küche in L-Form mit Unterbauwaschbecken, Schrankfronten mit vertiefter Füllung, braunen Schränken, Betonarbeitsplatte, Küchenrückwand in Rot, Rückwand aus Backstein, Küchengeräten aus Edelstahl, Keramikboden, Kücheninsel und beigem Boden in Orlando
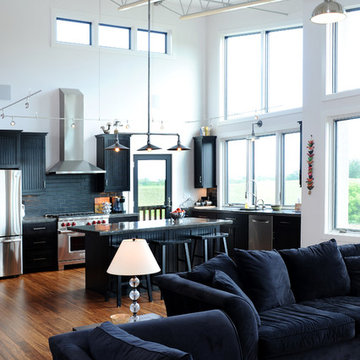
Living area with kitchen.
Hal Kearney, Photographer
Offene, Einzeilige, Mittelgroße Industrial Küche mit schwarzen Schränken, Küchenrückwand in Schwarz, Küchengeräten aus Edelstahl, braunem Holzboden, Kücheninsel, integriertem Waschbecken, Schrankfronten mit vertiefter Füllung, Betonarbeitsplatte und Rückwand aus Keramikfliesen in Sonstige
Offene, Einzeilige, Mittelgroße Industrial Küche mit schwarzen Schränken, Küchenrückwand in Schwarz, Küchengeräten aus Edelstahl, braunem Holzboden, Kücheninsel, integriertem Waschbecken, Schrankfronten mit vertiefter Füllung, Betonarbeitsplatte und Rückwand aus Keramikfliesen in Sonstige
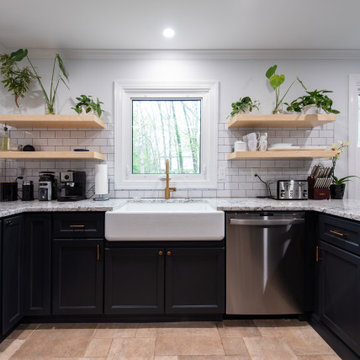
This kitchen is a fun mix of Industrial and Modern. The charcoal cabinets contrasted with the stark white subway tile gives the house an exciting element. This kitchen is a fun space to entertain and just chill.
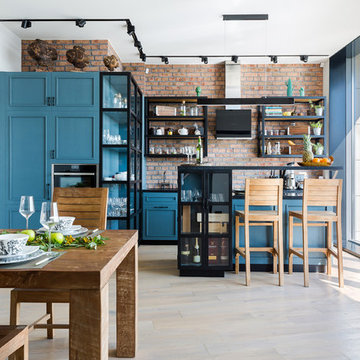
фотографы: Анна Черышева и Екатерина Титенко
Große Industrial Wohnküche in L-Form mit Unterbauwaschbecken, Schrankfronten mit vertiefter Füllung, Mineralwerkstoff-Arbeitsplatte, Küchenrückwand in Rot, Rückwand aus Backstein, Elektrogeräten mit Frontblende, Kücheninsel, beigem Boden, schwarzer Arbeitsplatte, türkisfarbenen Schränken und hellem Holzboden in Sankt Petersburg
Große Industrial Wohnküche in L-Form mit Unterbauwaschbecken, Schrankfronten mit vertiefter Füllung, Mineralwerkstoff-Arbeitsplatte, Küchenrückwand in Rot, Rückwand aus Backstein, Elektrogeräten mit Frontblende, Kücheninsel, beigem Boden, schwarzer Arbeitsplatte, türkisfarbenen Schränken und hellem Holzboden in Sankt Petersburg

Entering this downtown Denver loft,
you get a pretty amazing first impression!
Without showing you the before photos of this condo, it’s hard to imagine the transformation that took place in just 6 short months.
The client wanted a hip, modern vibe to her new home and reached out to San Diego Interior Designer, Rebecca Robeson. Rebecca had a vision for what could be... Rebecca created a 3D model to convey the possibilities and they were off to the races.
The design races that is.
Rebecca’s 3D model captured the heart of her new client and the project took off.
With only 6 short months to completely gut and transform the space, it was essential Robeson Design connect with the right people in Denver. Rebecca searched HOUZZ for Denver General Contractors.
Ryan Coats of Earthwood Custom Remodeling lead a team of highly qualified sub-contractors throughout the project and over the finish line. 8" wide hardwood planks of white oak replaced low quality wood floors, 6'8" French doors were upgraded to 8' solid wood and frosted glass doors, used brick veneer and barn wood walls were added as well as new lighting throughout. The outdated Kitchen was gutted along with Bathrooms and new 8" baseboards were installed. All new tile walls and backsplashes as well as intricate tile flooring patterns were brought in while every countertop was updated and replaced. All new plumbing and appliances were included as well as hardware and fixtures. Closet systems were designed by Robeson Design and executed to perfection. State of the art sound system, entertainment package and smart home technology was integrated by Ryan Coats and his team.
Exquisite Kitchen Design, (Denver Colorado) headed up the custom cabinetry throughout the home including the Kitchen, Lounge feature wall, Bathroom vanities and the Living Room entertainment piece boasting a 9' slab of Fumed White Oak with a live edge. Paul Anderson of EKD worked closely with the team at Robeson Design on Rebecca's vision to insure every detail was built to perfection.
The project was completed on time and the homeowner is thrilled...
Earthwood Custom Remodeling, Inc.
Exquisite Kitchen Design
Rocky Mountain Hardware
Tech Lighting - Black Whale Lighting
Photos by Ryan Garvin Photography
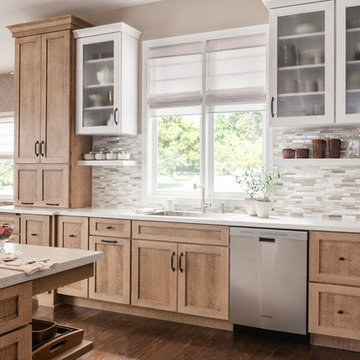
Simplicity and texture are the backbone of this style setting. Including dark metal for doors, hardware and lighting is a subtle way to create a light industrial look.
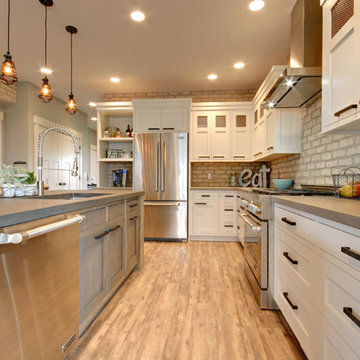
Terrian Photo
Offene, Mittelgroße Industrial Küche in L-Form mit Unterbauwaschbecken, Schrankfronten mit vertiefter Füllung, weißen Schränken, Betonarbeitsplatte, Küchengeräten aus Edelstahl, Vinylboden und Kücheninsel in Grand Rapids
Offene, Mittelgroße Industrial Küche in L-Form mit Unterbauwaschbecken, Schrankfronten mit vertiefter Füllung, weißen Schränken, Betonarbeitsplatte, Küchengeräten aus Edelstahl, Vinylboden und Kücheninsel in Grand Rapids
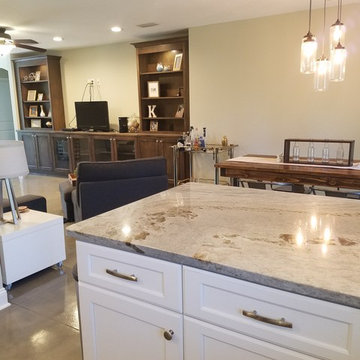
Open kitchen, dining room and living room with stained concrete floors. Quartzite countertops and white cabinets complete this Industrial inspired kitchen.
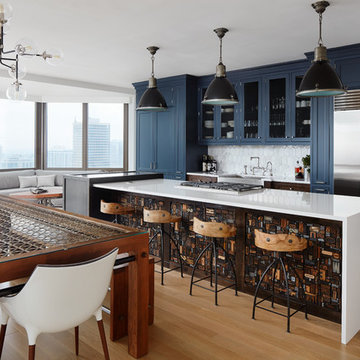
Modern Philippe Starck chairs and a linear wooden bench surround the rustic custom table, which is built from a wrought iron door salvaged from a former Barnes & Noble flagship store in Manhattan. It's is one of the many nods to the client's love of reading, including the front of the quartz waterfall style island in the adjacent kitchen, which has been clad with hundreds of vintage letterpresses.
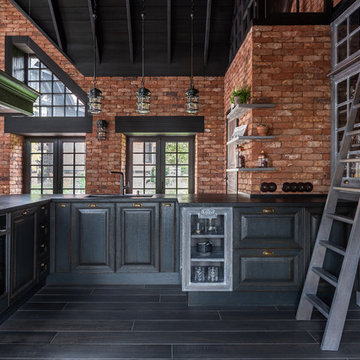
Offene, Große Industrial Küche ohne Insel in U-Form mit Unterbauwaschbecken, Schrankfronten mit vertiefter Füllung, schwarzen Schränken, Elektrogeräten mit Frontblende, schwarzem Boden und schwarzer Arbeitsplatte in Sonstige
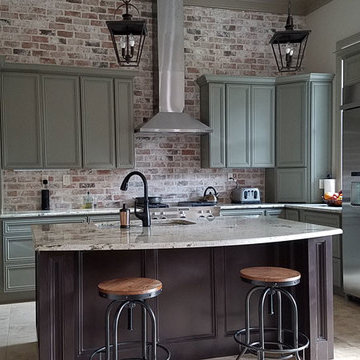
Mittelgroße Industrial Wohnküche in L-Form mit Unterbauwaschbecken, Schrankfronten mit vertiefter Füllung, grünen Schränken, Granit-Arbeitsplatte, Küchenrückwand in Rot, Rückwand aus Backstein, Küchengeräten aus Edelstahl, Keramikboden, Kücheninsel und beigem Boden in Houston
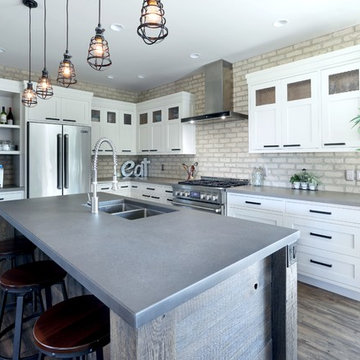
Custom Concrete Countertops by Hard Topix. Perimeter is a light grind finish and the Island is a darker natural/textured finish.
Industrial Küche mit Unterbauwaschbecken, Schrankfronten mit vertiefter Füllung, weißen Schränken, Betonarbeitsplatte, Küchengeräten aus Edelstahl, dunklem Holzboden und Kücheninsel in Grand Rapids
Industrial Küche mit Unterbauwaschbecken, Schrankfronten mit vertiefter Füllung, weißen Schränken, Betonarbeitsplatte, Küchengeräten aus Edelstahl, dunklem Holzboden und Kücheninsel in Grand Rapids
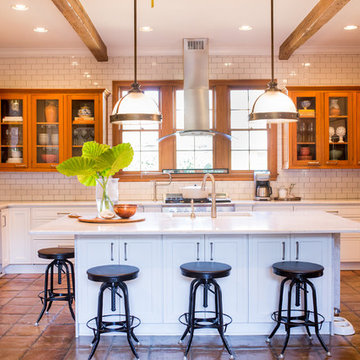
Kristina Britt Photography
Große, Offene Industrial Küche in U-Form mit Quarzwerkstein-Arbeitsplatte, Küchenrückwand in Weiß, Rückwand aus Metrofliesen, Terrakottaboden, Kücheninsel, Unterbauwaschbecken, Schrankfronten mit vertiefter Füllung, weißen Schränken, Küchengeräten aus Edelstahl, orangem Boden, weißer Arbeitsplatte und freigelegten Dachbalken in New Orleans
Große, Offene Industrial Küche in U-Form mit Quarzwerkstein-Arbeitsplatte, Küchenrückwand in Weiß, Rückwand aus Metrofliesen, Terrakottaboden, Kücheninsel, Unterbauwaschbecken, Schrankfronten mit vertiefter Füllung, weißen Schränken, Küchengeräten aus Edelstahl, orangem Boden, weißer Arbeitsplatte und freigelegten Dachbalken in New Orleans
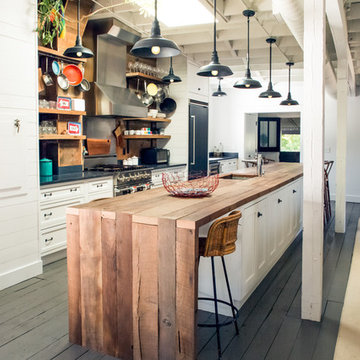
Offene, Einzeilige, Große Industrial Küche mit Unterbauwaschbecken, Schrankfronten mit vertiefter Füllung, weißen Schränken, Arbeitsplatte aus Holz, Küchenrückwand in Braun, Küchengeräten aus Edelstahl, gebeiztem Holzboden und Kücheninsel in Kolumbus

Main kitchen with grey Downsview cabinetry, quartzite countertops and Wolf & Sub-Zero appliances. The prep kitchen is the doorway next to the fridge
Offene, Große Industrial Küche in L-Form mit Quarzit-Arbeitsplatte, Küchenrückwand in Grau, Rückwand aus Glasfliesen, Küchengeräten aus Edelstahl, Kücheninsel, hellem Holzboden, Schränken im Used-Look, Landhausspüle und Schrankfronten mit vertiefter Füllung in Detroit
Offene, Große Industrial Küche in L-Form mit Quarzit-Arbeitsplatte, Küchenrückwand in Grau, Rückwand aus Glasfliesen, Küchengeräten aus Edelstahl, Kücheninsel, hellem Holzboden, Schränken im Used-Look, Landhausspüle und Schrankfronten mit vertiefter Füllung in Detroit

This home remodel was an incredible transformation that turned a traditional Boulder home into an open concept, refined space perfect for hosting. The Melton design team aimed at keeping the space fresh, which included industrial design elements to keep the space feeling modern. Our favorite aspect of this home transformation is the openness from room to room. The open concept allows plenty of opportunities for this lively family to host often and comfortably.
Industrial Küchen mit Schrankfronten mit vertiefter Füllung Ideen und Design
3