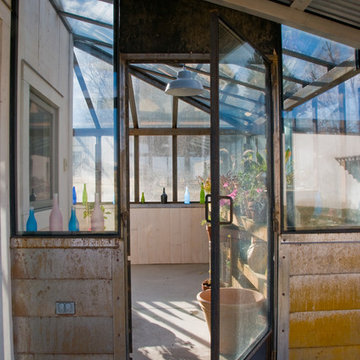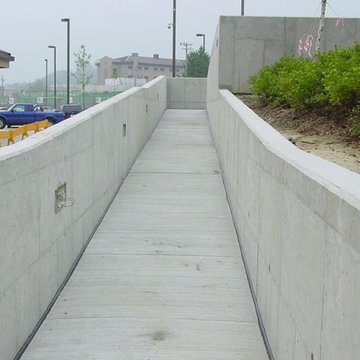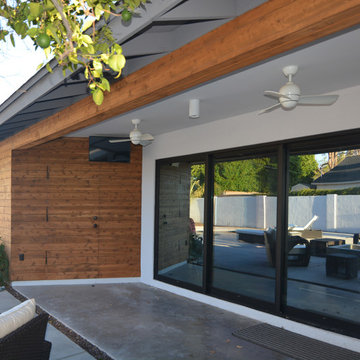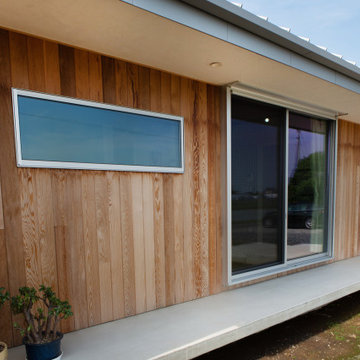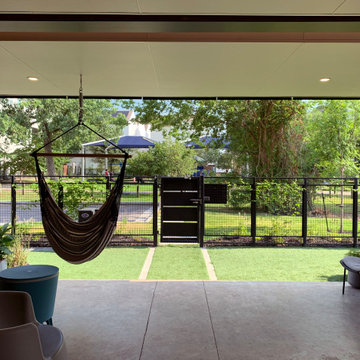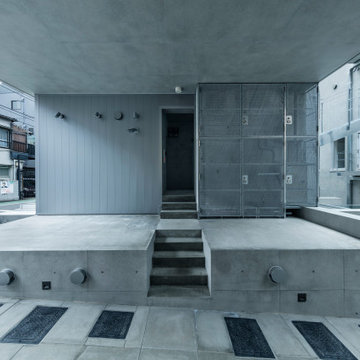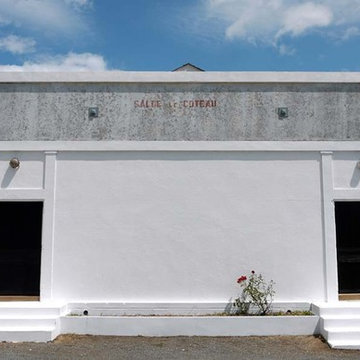Industrial Veranda mit Betonplatten Ideen und Design
Suche verfeinern:
Budget
Sortieren nach:Heute beliebt
1 – 20 von 26 Fotos
1 von 3
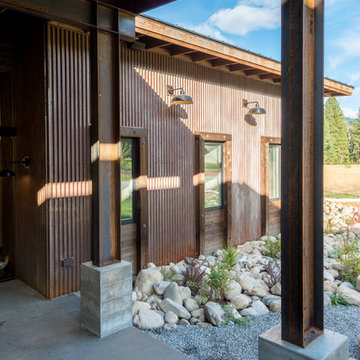
Entry looking into firewise landscape.
Photography by Lucas Henning.
Mittelgroßes, Überdachtes Industrial Veranda im Vorgarten mit Betonplatten in Seattle
Mittelgroßes, Überdachtes Industrial Veranda im Vorgarten mit Betonplatten in Seattle
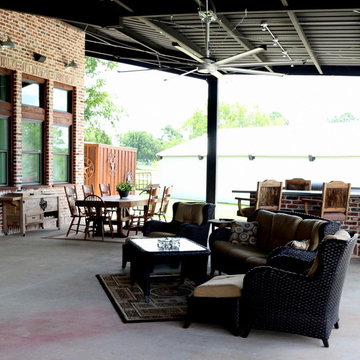
View of front porch and Entry
Großes, Überdachtes Industrial Veranda im Vorgarten mit Outdoor-Küche und Betonplatten in Houston
Großes, Überdachtes Industrial Veranda im Vorgarten mit Outdoor-Küche und Betonplatten in Houston
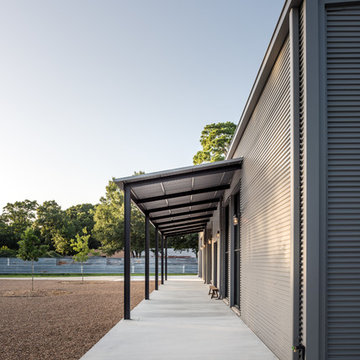
This project encompasses the renovation of two aging metal warehouses located on an acre just North of the 610 loop. The larger warehouse, previously an auto body shop, measures 6000 square feet and will contain a residence, art studio, and garage. A light well puncturing the middle of the main residence brightens the core of the deep building. The over-sized roof opening washes light down three masonry walls that define the light well and divide the public and private realms of the residence. The interior of the light well is conceived as a serene place of reflection while providing ample natural light into the Master Bedroom. Large windows infill the previous garage door openings and are shaded by a generous steel canopy as well as a new evergreen tree court to the west. Adjacent, a 1200 sf building is reconfigured for a guest or visiting artist residence and studio with a shared outdoor patio for entertaining. Photo by Peter Molick, Art by Karin Broker
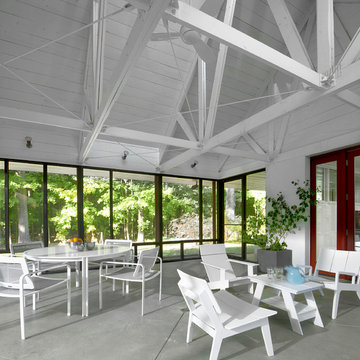
Tony Soluri
Kleines, Verglastes, Überdachtes Industrial Veranda im Vorgarten mit Betonplatten in Chicago
Kleines, Verglastes, Überdachtes Industrial Veranda im Vorgarten mit Betonplatten in Chicago
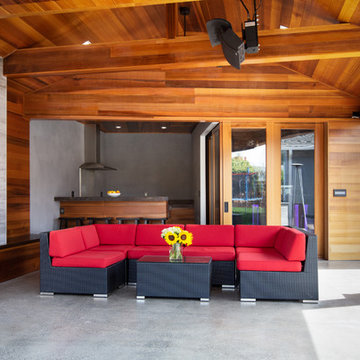
Outdoor lounge area with full bar and kitchen. Perfect for entertaining. Includes outdoor fireplace and remote operated hidden TV that tucks away.
Mittelgroße, Überdachte Industrial Veranda hinter dem Haus mit Kamin und Betonplatten in San Francisco
Mittelgroße, Überdachte Industrial Veranda hinter dem Haus mit Kamin und Betonplatten in San Francisco
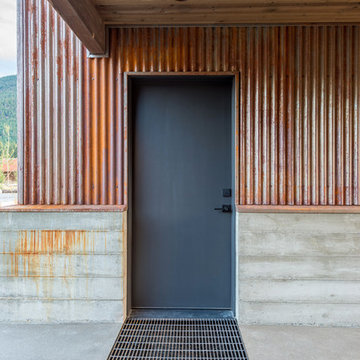
Detail image of breezeway snow grate.
Photography by Lucas Henning.
Großes, Überdachtes Industrial Veranda im Vorgarten mit Betonplatten in Seattle
Großes, Überdachtes Industrial Veranda im Vorgarten mit Betonplatten in Seattle
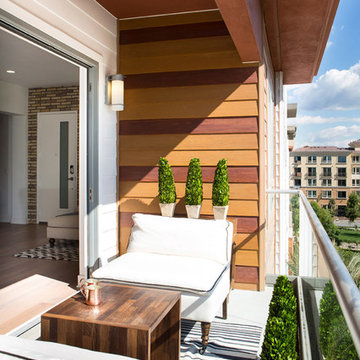
Erika Bierman
Mittelgroße Industrial Veranda neben dem Haus mit Betonplatten in Los Angeles
Mittelgroße Industrial Veranda neben dem Haus mit Betonplatten in Los Angeles
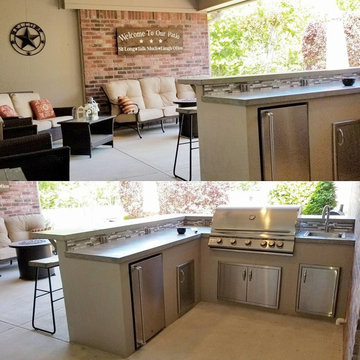
Überdachte Industrial Veranda hinter dem Haus mit Outdoor-Küche und Betonplatten in Sonstige
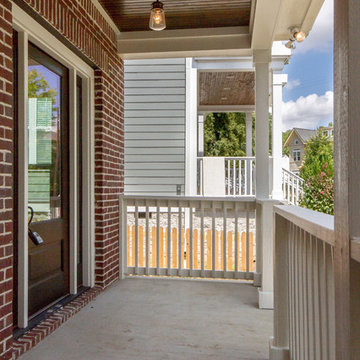
Showcase Photography
Mittelgroßes, Überdachtes Industrial Veranda im Vorgarten mit Betonplatten in Nashville
Mittelgroßes, Überdachtes Industrial Veranda im Vorgarten mit Betonplatten in Nashville
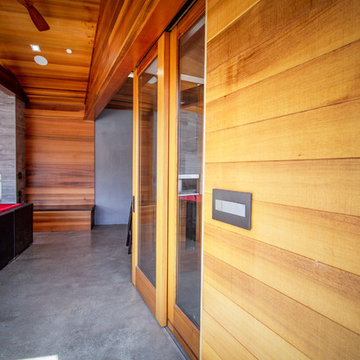
Outdoor lounge area with full bar and kitchen. Perfect for entertaining. Includes outdoor fireplace and remote operated hidden TV that tucks away.
Mittelgroße, Überdachte Industrial Veranda hinter dem Haus mit Kamin und Betonplatten in San Francisco
Mittelgroße, Überdachte Industrial Veranda hinter dem Haus mit Kamin und Betonplatten in San Francisco
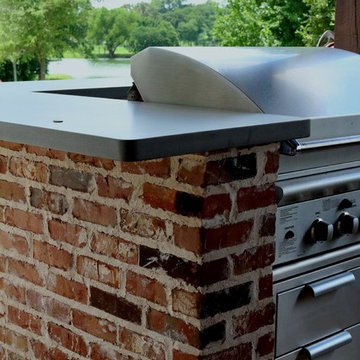
Summer Kitchen
Großes, Überdachtes Industrial Veranda im Vorgarten mit Outdoor-Küche und Betonplatten in Houston
Großes, Überdachtes Industrial Veranda im Vorgarten mit Outdoor-Küche und Betonplatten in Houston

Covered patio.
Image by Stephen Brousseau
Kleine, Überdachte Industrial Veranda hinter dem Haus mit Betonplatten und Beleuchtung in Seattle
Kleine, Überdachte Industrial Veranda hinter dem Haus mit Betonplatten und Beleuchtung in Seattle
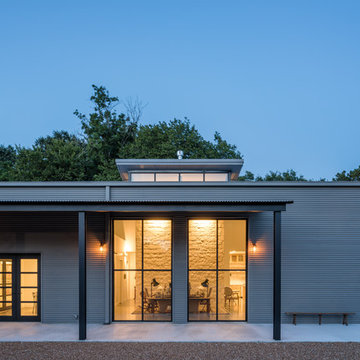
This project encompasses the renovation of two aging metal warehouses located on an acre just North of the 610 loop. The larger warehouse, previously an auto body shop, measures 6000 square feet and will contain a residence, art studio, and garage. A light well puncturing the middle of the main residence brightens the core of the deep building. The over-sized roof opening washes light down three masonry walls that define the light well and divide the public and private realms of the residence. The interior of the light well is conceived as a serene place of reflection while providing ample natural light into the Master Bedroom. Large windows infill the previous garage door openings and are shaded by a generous steel canopy as well as a new evergreen tree court to the west. Adjacent, a 1200 sf building is reconfigured for a guest or visiting artist residence and studio with a shared outdoor patio for entertaining. Photo by Peter Molick, Art by Karin Broker
Industrial Veranda mit Betonplatten Ideen und Design
1
