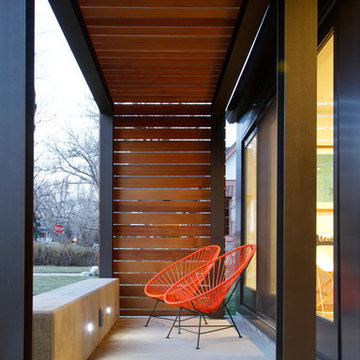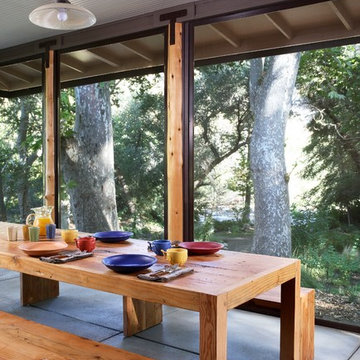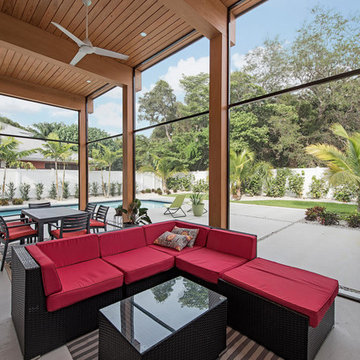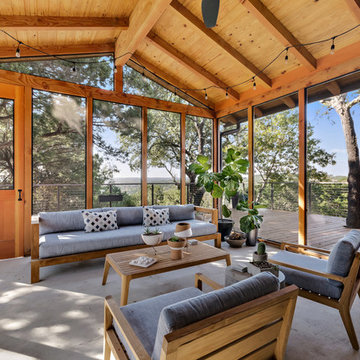Moderne Veranda mit Betonplatten Ideen und Design
Suche verfeinern:
Budget
Sortieren nach:Heute beliebt
1 – 20 von 770 Fotos
1 von 3
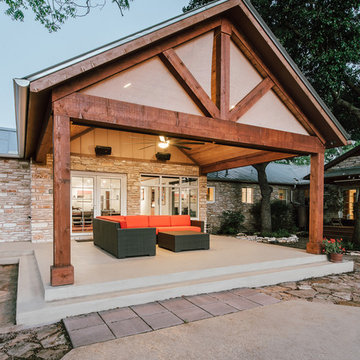
Carlos Barron Photography
Große Moderne Veranda hinter dem Haus mit Betonplatten in Austin
Große Moderne Veranda hinter dem Haus mit Betonplatten in Austin
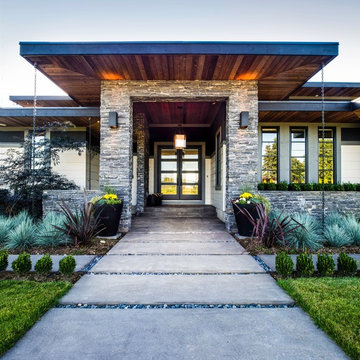
Su Casa Design featuring Westeck Windows and Doors Products
Mittelgroßes, Überdachtes Modernes Veranda im Vorgarten mit Betonplatten in Seattle
Mittelgroßes, Überdachtes Modernes Veranda im Vorgarten mit Betonplatten in Seattle

As a conceptual urban infill project, the Wexley is designed for a narrow lot in the center of a city block. The 26’x48’ floor plan is divided into thirds from front to back and from left to right. In plan, the left third is reserved for circulation spaces and is reflected in elevation by a monolithic block wall in three shades of gray. Punching through this block wall, in three distinct parts, are the main levels windows for the stair tower, bathroom, and patio. The right two-thirds of the main level are reserved for the living room, kitchen, and dining room. At 16’ long, front to back, these three rooms align perfectly with the three-part block wall façade. It’s this interplay between plan and elevation that creates cohesion between each façade, no matter where it’s viewed. Given that this project would have neighbors on either side, great care was taken in crafting desirable vistas for the living, dining, and master bedroom. Upstairs, with a view to the street, the master bedroom has a pair of closets and a skillfully planned bathroom complete with soaker tub and separate tiled shower. Main level cabinetry and built-ins serve as dividing elements between rooms and framing elements for views outside.
Architect: Visbeen Architects
Builder: J. Peterson Homes
Photographer: Ashley Avila Photography
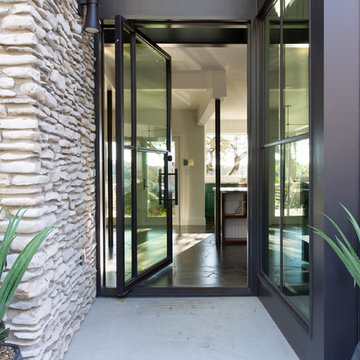
Überdachtes, Großes Modernes Veranda im Vorgarten mit Betonplatten in Austin
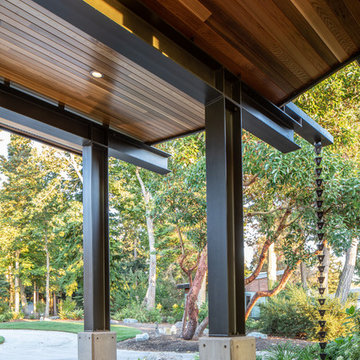
Steel framed entry .
Photography by Stephen Brousseau.
Mittelgroßes, Überdachtes Modernes Veranda im Vorgarten mit Betonplatten in Seattle
Mittelgroßes, Überdachtes Modernes Veranda im Vorgarten mit Betonplatten in Seattle
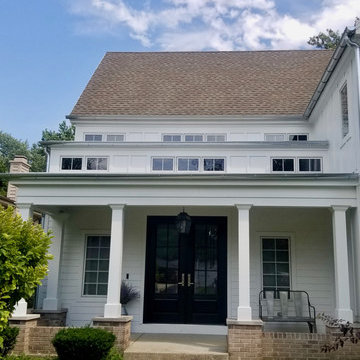
Complete Exterior Remodel with Fiber Cement Siding, Trim, Soffit & Fascia, Windows, Doors, Gutters and Built the Garage, Deck, Porch and Portico. Both Home and Detached Garage.
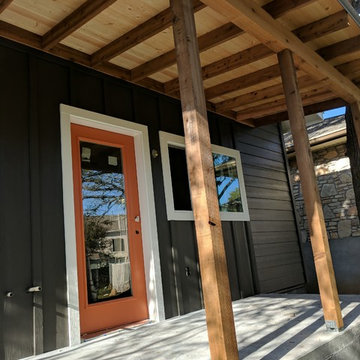
Mittelgroßes, Überdachtes Modernes Veranda im Vorgarten mit Betonplatten in Austin

This remodeled home features Phantom Screens’ motorized retractable wall screen. The home was built in the 1980’s and is a perfect example of the architecture and styling of that time. It has now been transformed with Bahamian styled architecture and will be inspirational to both home owners and builders.
Photography: Jeffrey A. Davis Photography
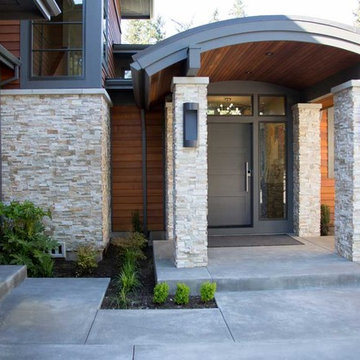
Mittelgroßes, Überdachtes Modernes Veranda im Vorgarten mit Betonplatten in Portland
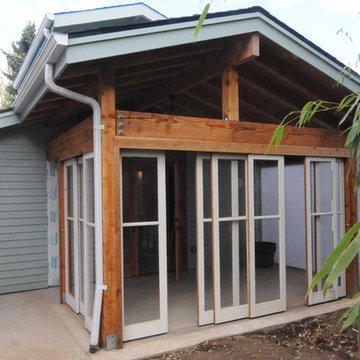
Recycled wood doors were reconditioned and set on concealed tracks offering openings either side.
Photos by Hammer and Hand
Kleine, Verglaste, Überdachte Moderne Veranda hinter dem Haus mit Betonplatten in Portland
Kleine, Verglaste, Überdachte Moderne Veranda hinter dem Haus mit Betonplatten in Portland
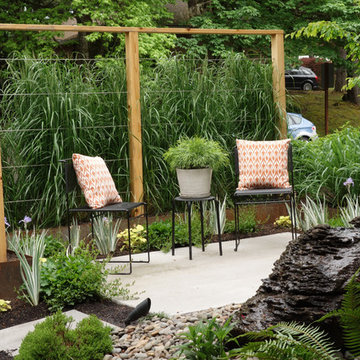
Barbara Hilty, APLD
Mittelgroßes, Verglastes Modernes Veranda im Vorgarten mit Betonplatten in Portland
Mittelgroßes, Verglastes Modernes Veranda im Vorgarten mit Betonplatten in Portland
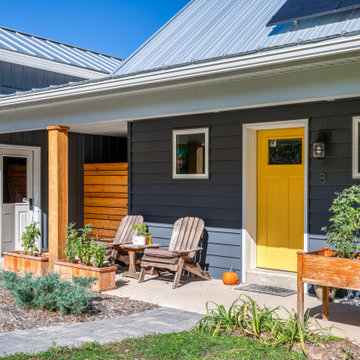
Kleines, Überdachtes Modernes Veranda im Vorgarten mit Kübelpflanzen und Betonplatten in New York
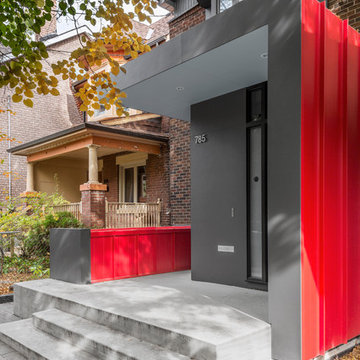
Nanne Springer Photography
Kleines Modernes Veranda im Vorgarten mit Betonplatten und Markisen in Toronto
Kleines Modernes Veranda im Vorgarten mit Betonplatten und Markisen in Toronto
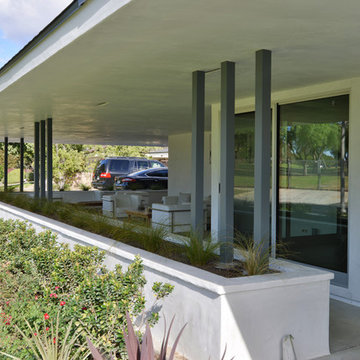
Modern design by Alberto Juarez and Darin Radac of Novum Architecture in Los Angeles.
Mittelgroßes, Überdachtes Modernes Veranda im Vorgarten mit Betonplatten in Los Angeles
Mittelgroßes, Überdachtes Modernes Veranda im Vorgarten mit Betonplatten in Los Angeles
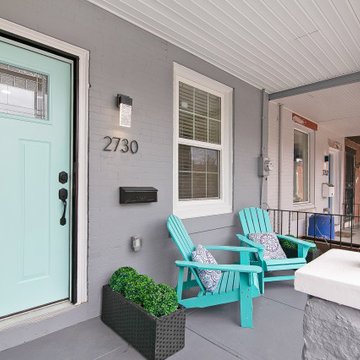
Mittelgroßes, Überdachtes Modernes Veranda im Vorgarten mit Betonplatten in Philadelphia
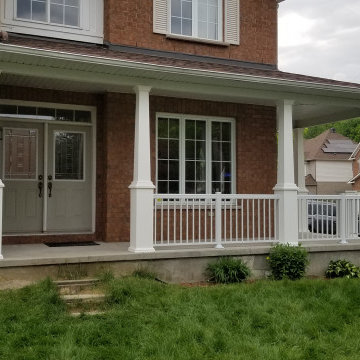
Take a look at the striking porch columns and railing we designed and built for this customer!
The PVC columns are supplied by Prestige DIY Products and constructed with a combination of a 12"x12"x40" box, and a 9" to 6" tapered column which sits on the box. Both the box and tapered column are plain panel and feature solid crown moulding trim for an elegant, yet modern appearance.
Did you know our PVC columns are constructed with no visible fasteners! All trim is secured with highly durable PVC glue and double sided commercial grade tape. The column panels themselves are assembled using Smart Lock™ corner technology so you won't see any overlapping sides and finishing nails here, only perfectly mitered edges! We also installed solid wood blocking behind the PVC columns for a strong railing connection.
The aluminum railing supplied by Imperial Kool Ray is the most popular among new home builders in the Ottawa area and for good reason. It’s ease of installation, strength and appearance makes it the first choice for any of our customers.
We were also tasked with replacing a rather transparent vinyl fence with a more traditional solid panel to provide additional privacy in the backyard.
Moderne Veranda mit Betonplatten Ideen und Design
1
