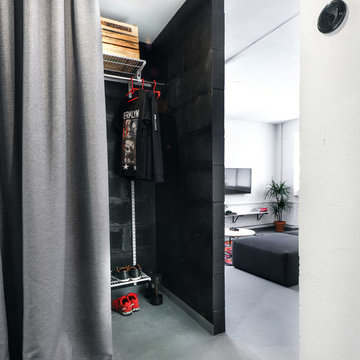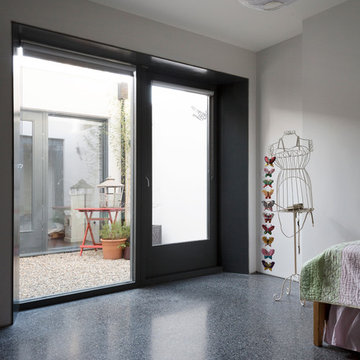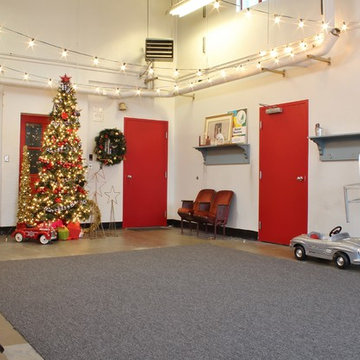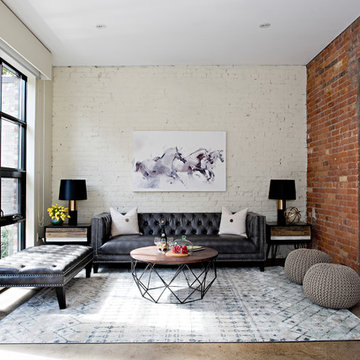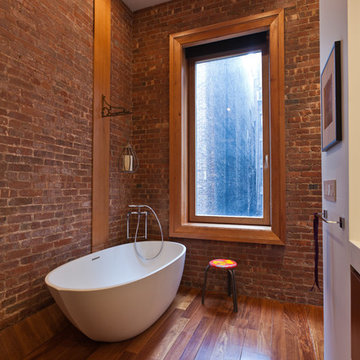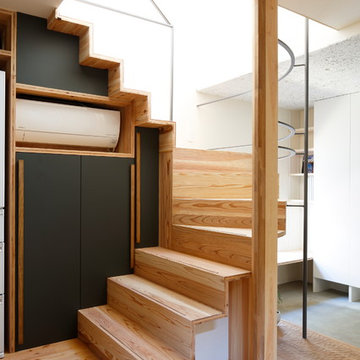Industrial Wohnideen
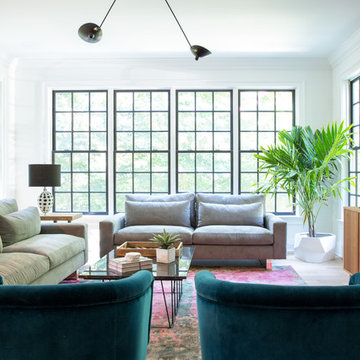
Repräsentatives, Abgetrenntes Industrial Wohnzimmer mit weißer Wandfarbe, hellem Holzboden, freistehendem TV und beigem Boden in Los Angeles
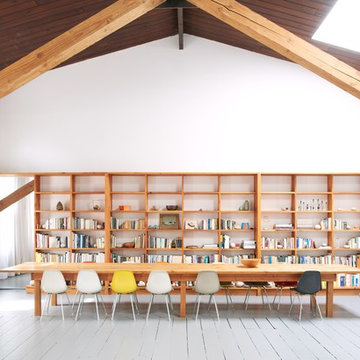
Jason Schmidt
Industrial Esszimmer mit grauem Boden, weißer Wandfarbe und gebeiztem Holzboden in New York
Industrial Esszimmer mit grauem Boden, weißer Wandfarbe und gebeiztem Holzboden in New York
Finden Sie den richtigen Experten für Ihr Projekt
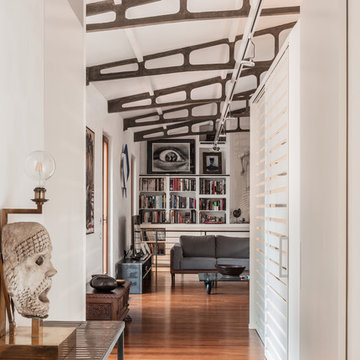
Foto di Angelo Talia
Progetto: Studio THEN Architecture
Industrial Flur mit weißer Wandfarbe, braunem Holzboden und braunem Boden in Rom
Industrial Flur mit weißer Wandfarbe, braunem Holzboden und braunem Boden in Rom
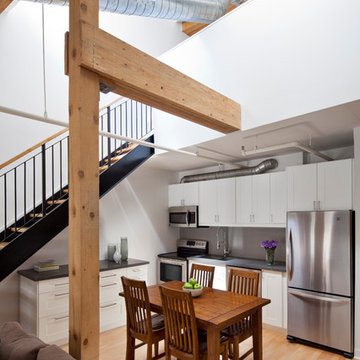
© Rad Design Inc.
A two storey penthouse loft in an old historic building and neighbourhood of downtown Toronto.
Einzeilige, Mittelgroße Industrial Wohnküche mit Küchengeräten aus Edelstahl, weißen Schränken, Unterbauwaschbecken, Küchenrückwand in Grau, Schrankfronten mit vertiefter Füllung, Quarzwerkstein-Arbeitsplatte und hellem Holzboden in Toronto
Einzeilige, Mittelgroße Industrial Wohnküche mit Küchengeräten aus Edelstahl, weißen Schränken, Unterbauwaschbecken, Küchenrückwand in Grau, Schrankfronten mit vertiefter Füllung, Quarzwerkstein-Arbeitsplatte und hellem Holzboden in Toronto
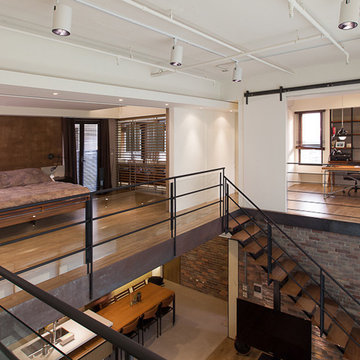
By PMK+designers
http://www.facebook.com/PmkDesigners
http://fotologue.jp/pmk
Designer: Kevin Yang
Project Manager: Hsu Wen-Hung
Project Name: Lai Residence
Location: Kaohsiung City, Taiwan
Photography by: Joey Liu
This two-story penthouse apartment embodies many of PMK’s ideas about integration between space, architecture, urban living, and spirituality into everyday life. Designed for a young couple with a recent newborn daughter, this residence is centered on a common area on the lower floor that supports a wide range of activities, from cooking and dining, family entertainment and music, as well as coming together as a family by its visually seamless transitions from inside to outside to merge the house into its’ cityscape. The large two-story volume of the living area keeps the second floor connected containing a semi-private master bedroom, walk-in closet and master bath, plus a separate private study.
The integrity of the home’s materials was also an important factor in the design—solid woods, concrete, and raw metal were selected because they stand up to day to day needs of a family’s use yet look even better with age. Brick wall surfaces are carefully placed for the display of art and objects, so that these elements are integrated into the architectural fabric of the space.
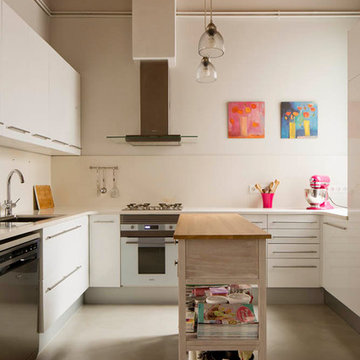
Proyecto realizado por Meritxell Ribé - The Room Studio
Construcción: The Room Work
Fotografías: Mauricio Fuertes
Geschlossene, Mittelgroße Industrial Küche in U-Form mit weißen Schränken, Betonboden, Kücheninsel, grauem Boden, Küchenrückwand in Weiß, Unterbauwaschbecken, flächenbündigen Schrankfronten und Küchengeräten aus Edelstahl in Sonstige
Geschlossene, Mittelgroße Industrial Küche in U-Form mit weißen Schränken, Betonboden, Kücheninsel, grauem Boden, Küchenrückwand in Weiß, Unterbauwaschbecken, flächenbündigen Schrankfronten und Küchengeräten aus Edelstahl in Sonstige
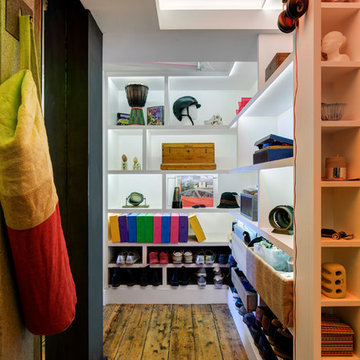
Our client moved into a modern apartment in South East London with a desire to warm it up and bring the outside in. We set about transforming the space into a lush, rustic, rural sanctuary with an industrial twist.
We stripped the ceilings and wall back to their natural substrate, which revealed textured concrete and beautiful steel beams. We replaced the carpet with richly toned reclaimed pine and introduced a range of bespoke storage to maximise the use of the space. Finally, the apartment was filled with plants, including planters and living walls, to complete the "outside inside" feel.
Photography by Adam Letch - www.adamletch.com
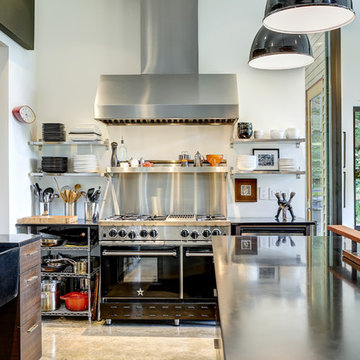
Offene Industrial Küche in L-Form mit Landhausspüle, offenen Schränken, Edelstahlfronten, schwarzen Elektrogeräten, Betonboden, Kücheninsel und grauem Boden in Seattle
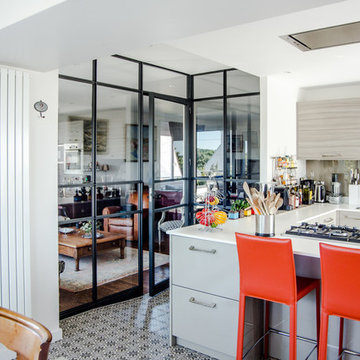
kazhud
Geschlossene, Kleine Industrial Küche ohne Insel in U-Form mit Schrankfronten im Shaker-Stil, weißen Schränken, Edelstahl-Arbeitsplatte, Küchenrückwand in Beige und Zementfliesen für Boden in Brest
Geschlossene, Kleine Industrial Küche ohne Insel in U-Form mit Schrankfronten im Shaker-Stil, weißen Schränken, Edelstahl-Arbeitsplatte, Küchenrückwand in Beige und Zementfliesen für Boden in Brest
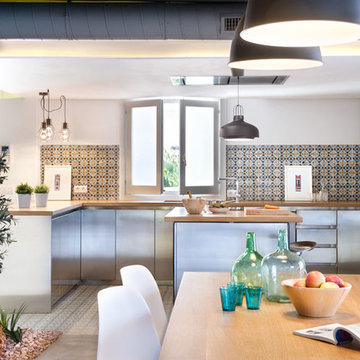
Vicugo Foto www.vicugo.com
Große Industrial Wohnküche in U-Form mit flächenbündigen Schrankfronten, Edelstahlfronten, Arbeitsplatte aus Holz, bunter Rückwand, Rückwand aus Keramikfliesen, Küchengeräten aus Edelstahl, Keramikboden und Kücheninsel in Madrid
Große Industrial Wohnküche in U-Form mit flächenbündigen Schrankfronten, Edelstahlfronten, Arbeitsplatte aus Holz, bunter Rückwand, Rückwand aus Keramikfliesen, Küchengeräten aus Edelstahl, Keramikboden und Kücheninsel in Madrid
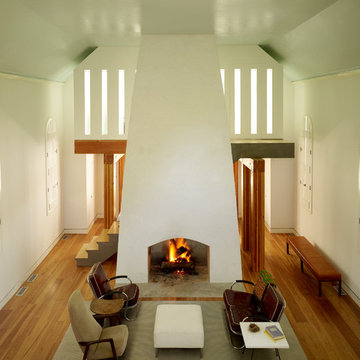
Living Room
Photography by Matthew Millman
Offenes Industrial Wohnzimmer mit braunem Holzboden in Minneapolis
Offenes Industrial Wohnzimmer mit braunem Holzboden in Minneapolis
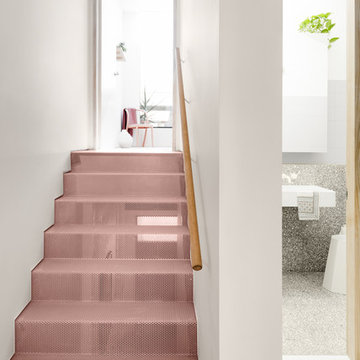
☛ Products: • St Mark (chair) ➤ Interior Designer: Folk Architects ➤ Architecture: Folk Architects ➤ Photo © Tom Blachford
Gerade Industrial Treppe mit Metall-Setzstufen in Melbourne
Gerade Industrial Treppe mit Metall-Setzstufen in Melbourne
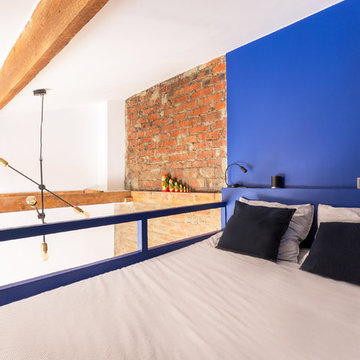
Une tête de lit a été créée en hauteur, afin d'y mettre, comme à l'hôtel, une liseuse et une prises par personne pour plus de confort. Protégés pas la rambarde elle aussi peinte en bleu pour la nuit. L'espace vide créé par la double hauteur du salon est rempli par l'envergure légère de cette suspension en métal et laiton.
Industrial Wohnideen
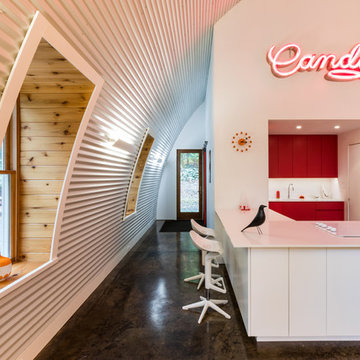
Industrial Küche in U-Form mit roten Schränken, Küchenrückwand in Weiß, Betonboden, Halbinsel, grauem Boden und weißer Arbeitsplatte in New York
9



















