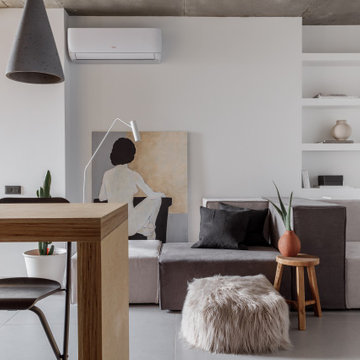Industrial Wohnzimmer mit grauem Boden Ideen und Design
Suche verfeinern:
Budget
Sortieren nach:Heute beliebt
81 – 100 von 1.290 Fotos
1 von 3
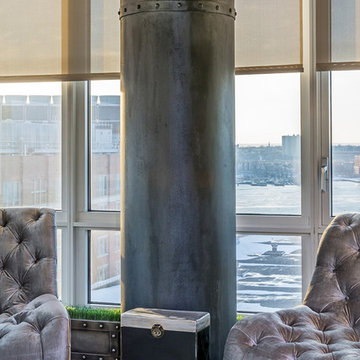
Photo by
Gerard Garcia @gerardgarcia
Kleines, Abgetrenntes Industrial Wohnzimmer mit Betonboden, TV-Wand und grauem Boden in New York
Kleines, Abgetrenntes Industrial Wohnzimmer mit Betonboden, TV-Wand und grauem Boden in New York
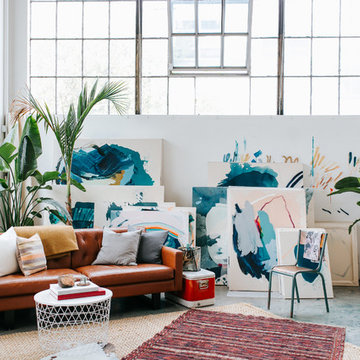
@ Margaret Austin Photography
Industrial Wohnzimmer ohne Kamin mit weißer Wandfarbe und grauem Boden in San Francisco
Industrial Wohnzimmer ohne Kamin mit weißer Wandfarbe und grauem Boden in San Francisco
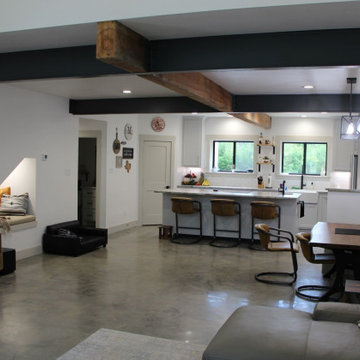
open concept kitchen, living and dining
Geräumiges Industrial Wohnzimmer mit weißer Wandfarbe, Betonboden, grauem Boden und freigelegten Dachbalken in Houston
Geräumiges Industrial Wohnzimmer mit weißer Wandfarbe, Betonboden, grauem Boden und freigelegten Dachbalken in Houston
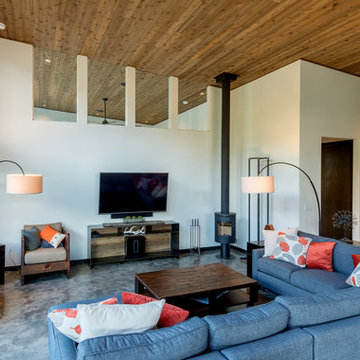
Photography by Lucas Henning.
Mittelgroßes, Offenes Industrial Wohnzimmer mit weißer Wandfarbe, Betonboden, Kaminofen, TV-Wand und grauem Boden in Seattle
Mittelgroßes, Offenes Industrial Wohnzimmer mit weißer Wandfarbe, Betonboden, Kaminofen, TV-Wand und grauem Boden in Seattle

Open floor plan living space connected to the kitchen with 19ft high wood ceilings, exposed steel beams, and a glass see-through fireplace to the deck.
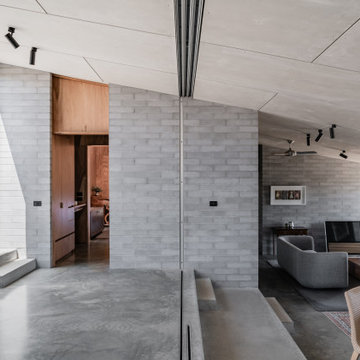
Großes, Offenes Industrial Wohnzimmer mit grauer Wandfarbe, Betonboden, Kamin, Kaminumrandung aus Beton, freistehendem TV und grauem Boden in Sydney
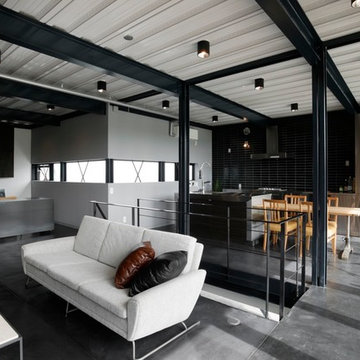
Photo by:Eisho Watanabe
Industrial Wohnzimmer mit bunten Wänden und grauem Boden in Sonstige
Industrial Wohnzimmer mit bunten Wänden und grauem Boden in Sonstige
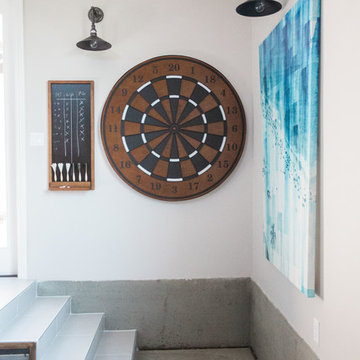
Lindsay Long Photography
Großer, Offener Industrial Hobbyraum ohne Kamin mit weißer Wandfarbe, Betonboden, TV-Wand und grauem Boden in Sonstige
Großer, Offener Industrial Hobbyraum ohne Kamin mit weißer Wandfarbe, Betonboden, TV-Wand und grauem Boden in Sonstige
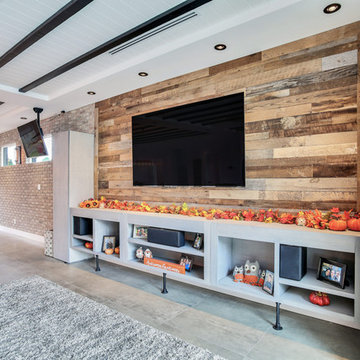
During the planning phase we undertook a fairly major Value Engineering of the design to ensure that the project would be completed within the clients budget. The client identified a ‘Fords Garage’ style that they wanted to incorporate. They wanted an open, industrial feel, however, we wanted to ensure that the property felt more like a welcoming, home environment; not a commercial space. A Fords Garage typically has exposed beams, ductwork, lighting, conduits, etc. But this extent of an Industrial style is not ‘homely’. So we incorporated tongue and groove ceilings with beams, concrete colored tiled floors, and industrial style lighting fixtures.
During construction the client designed the courtyard, which involved a large permit revision and we went through the full planning process to add that scope of work.
The finished project is a gorgeous blend of industrial and contemporary home style.
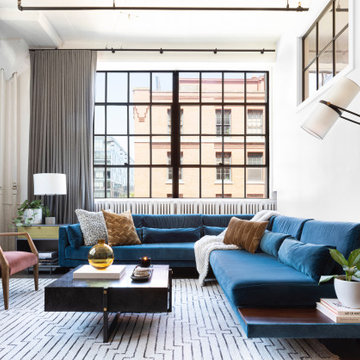
The living room lounge in a sophisticated and fun “lived-in-luxe” loft home with a mix of contemporary, industrial, and midcentury-inspired furniture and decor. Bold, colorful art, a custom wine bar, and cocktail lounge make this welcoming home a place to party.
Interior design & styling by Parlour & Palm
Photos by Christopher Dibble
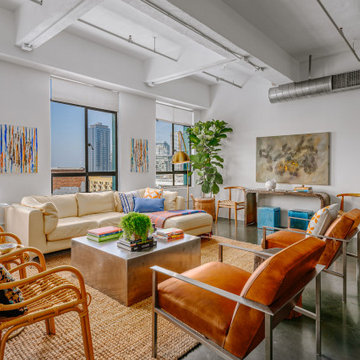
Großes, Offenes Industrial Wohnzimmer mit Betonboden, grauem Boden und weißer Wandfarbe in Los Angeles
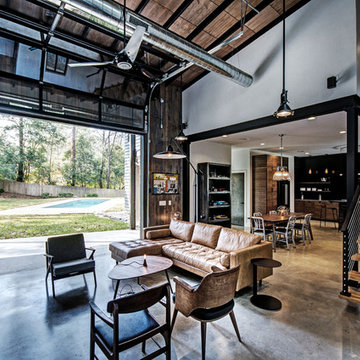
Designed by Seabold Studio
Architect: Jeff Seabold
Offenes Industrial Wohnzimmer mit weißer Wandfarbe, Betonboden und grauem Boden in Jackson
Offenes Industrial Wohnzimmer mit weißer Wandfarbe, Betonboden und grauem Boden in Jackson

Interior Designer Rebecca Robeson designed this downtown loft to reflect the homeowners LOVE FOR THE LOFT! With an energetic look on life, this homeowner wanted a high-quality home with casual sensibility. Comfort and easy maintenance were high on the list...
Rebecca and team went to work transforming this 2,000-sq. ft. condo in a record 6 months.
The team at Robeson Design on executed Rebecca's vision to insure every detail was built to perfection.
18 linear feet of seating is provided by this super comfortable sectional sofa. 4 small benches with tufted distressed leather tops form together to make one large coffee table but are mobile for the user's needs. Harvest colored velvet pillows tossed about create a warm and inviting atmosphere. Perhaps the favorite elements in this Loft Living Room are the multi hide patchwork rug and the spectacular 72" round light fixture that hangs unassumingly over the seating area.
The project was completed on time and the homeowners are thrilled... And it didn't hurt that the ball field was the awesome view out the Living Room window.
In this home, all of the window treatments, built-in cabinetry and many of the furniture pieces, are custom designs by Interior Designer Rebecca Robeson made specifically for this project.
Rugs - Aja Rugs, LaJolla
Earthwood Custom Remodeling, Inc.
Exquisite Kitchen Design
Rocky Mountain Hardware
Photos by Ryan Garvin Photography
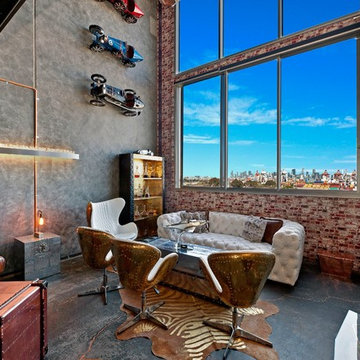
Kleines, Abgetrenntes Industrial Wohnzimmer mit grauer Wandfarbe, Betonboden und grauem Boden in Melbourne
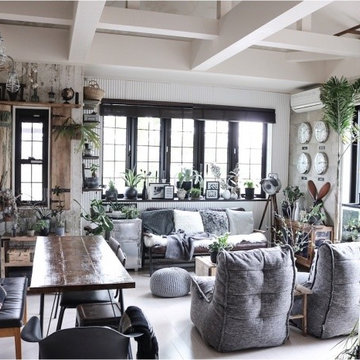
Flexible seating arrangements allows you to be free to create your own lounge area. Relax and enjoy a coffee or tea in a non-digital retreat with trendy retro style and comfort.

Darris Harris
Offene, Große Industrial Bibliothek ohne Kamin mit weißer Wandfarbe, Betonboden, Multimediawand und grauem Boden in Chicago
Offene, Große Industrial Bibliothek ohne Kamin mit weißer Wandfarbe, Betonboden, Multimediawand und grauem Boden in Chicago
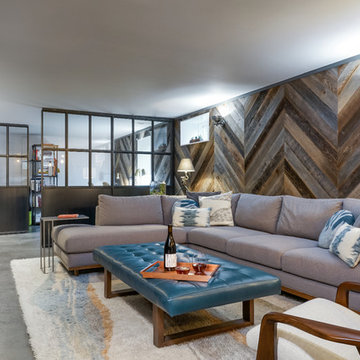
L+M's ADU is a basement converted to an accessory dwelling unit (ADU) with exterior & main level access, wet bar, living space with movie center & ethanol fireplace, office divided by custom steel & glass "window" grid, guest bathroom, & guest bedroom. Along with an efficient & versatile layout, we were able to get playful with the design, reflecting the whimsical personalties of the home owners.
credits
design: Matthew O. Daby - m.o.daby design
interior design: Angela Mechaley - m.o.daby design
construction: Hammish Murray Construction
custom steel fabricator: Flux Design
reclaimed wood resource: Viridian Wood
photography: Darius Kuzmickas - KuDa Photography
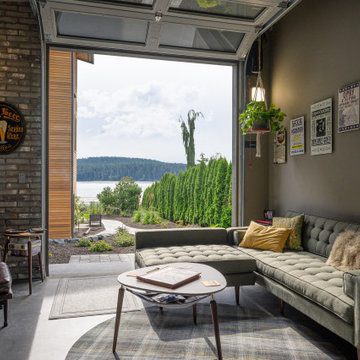
Industrial Wohnzimmer mit grauer Wandfarbe, Betonboden und grauem Boden in Seattle
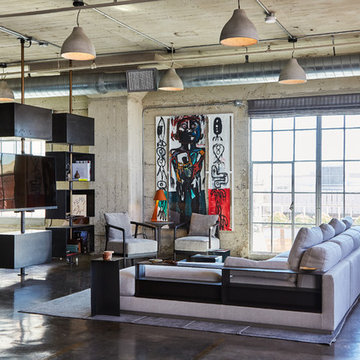
Dan Arnold Photo
Industrial Wohnzimmer mit Betonboden und grauem Boden in Los Angeles
Industrial Wohnzimmer mit Betonboden und grauem Boden in Los Angeles
Industrial Wohnzimmer mit grauem Boden Ideen und Design
5
