Jugendzimmer mit braunem Holzboden Ideen und Design
Suche verfeinern:
Budget
Sortieren nach:Heute beliebt
21 – 40 von 2.308 Fotos
1 von 3
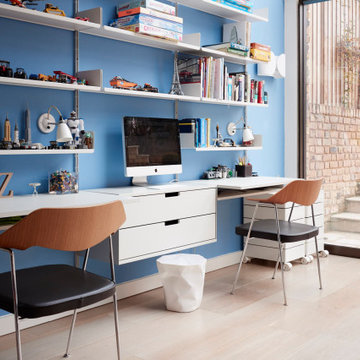
This room comprises a playroom, study area, tv room, and music room all at once. Connected to the garden the children can play in and outside.
This wall with Vitsoe storage system provides a fantastic children's study area.
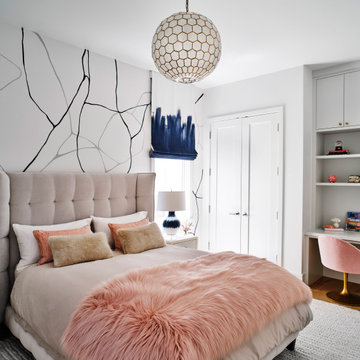
Klassisches Kinderzimmer mit Schlafplatz, weißer Wandfarbe, braunem Holzboden, braunem Boden und Tapetenwänden in San Francisco
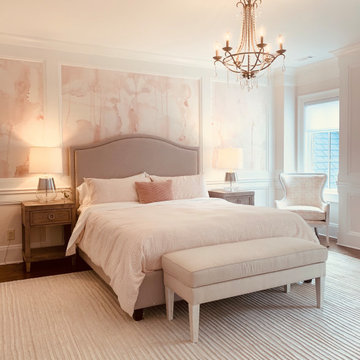
Klassisches Kinderzimmer mit Schlafplatz, rosa Wandfarbe, braunem Holzboden, braunem Boden und Wandpaneelen in Atlanta
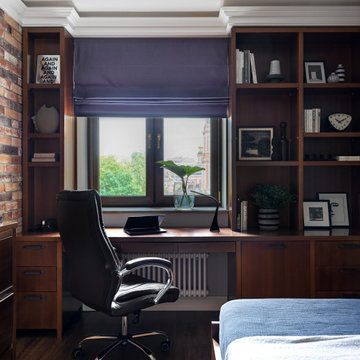
Дизайн-проект реализован Архитектором-Дизайнером Екатериной Ялалтыновой. Комплектация и декорирование - Бюро9. Строительная компания - ООО "Шафт"
Mittelgroßes Klassisches Kinderzimmer mit Arbeitsecke, grauer Wandfarbe, braunem Holzboden und braunem Boden in Moskau
Mittelgroßes Klassisches Kinderzimmer mit Arbeitsecke, grauer Wandfarbe, braunem Holzboden und braunem Boden in Moskau
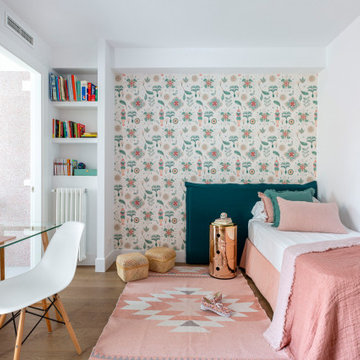
Mittelgroßes Modernes Kinderzimmer mit Schlafplatz, weißer Wandfarbe, braunem Holzboden und braunem Boden in Sonstige
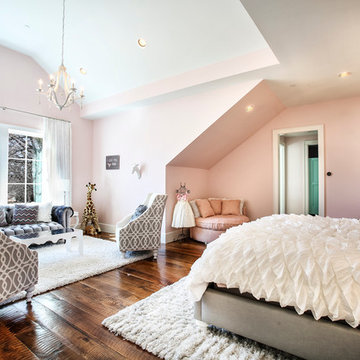
Photography by www.impressia.net
Geräumiges Klassisches Kinderzimmer mit rosa Wandfarbe, braunem Holzboden, Schlafplatz und braunem Boden in Dallas
Geräumiges Klassisches Kinderzimmer mit rosa Wandfarbe, braunem Holzboden, Schlafplatz und braunem Boden in Dallas
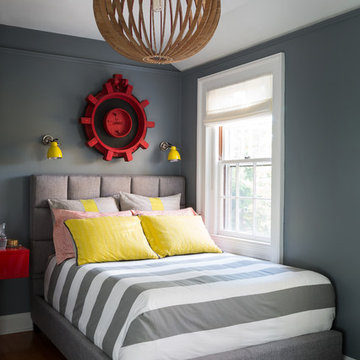
Interior Design, Interior Architecture, Custom Furniture Design, AV Design, Landscape Architecture, & Art Curation by Chango & Co.
Photography by Ball & Albanese
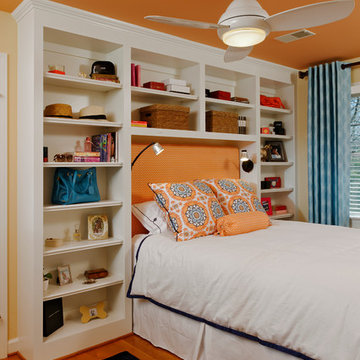
Bob Narod
Klassisches Kinderzimmer mit Schlafplatz, oranger Wandfarbe und braunem Holzboden in Washington, D.C.
Klassisches Kinderzimmer mit Schlafplatz, oranger Wandfarbe und braunem Holzboden in Washington, D.C.
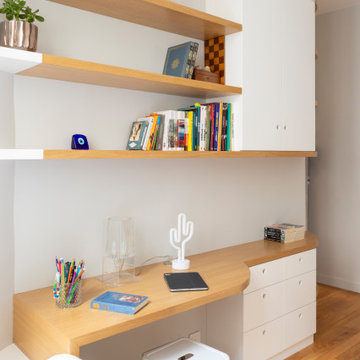
Porte Dauphine - Réaménagement et décoration d'un appartement, Paris XVIe - Chambre enfant. Prenant place dans l'ancienne cuisine cette pièce exigüe est un espace de forme atypique. L'aménagement a dû être pensé au millimètre afin d'être optimisé. Volontairement très lumineuse elle est dotée de nombreux rangements dont une penderie, d'un bureau et d'étagères. Photo Arnaud Rinuccini
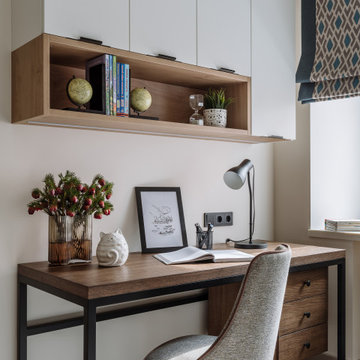
Фото: Шангина Ольга
Стиль: Рябова Ольга
Kleines Modernes Kinderzimmer mit Schlafplatz, beiger Wandfarbe, braunem Holzboden und beigem Boden in Moskau
Kleines Modernes Kinderzimmer mit Schlafplatz, beiger Wandfarbe, braunem Holzboden und beigem Boden in Moskau
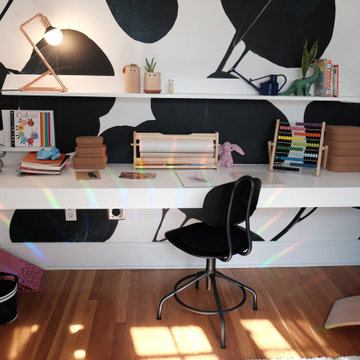
Kleines, Neutrales Modernes Jugendzimmer mit Schlafplatz, weißer Wandfarbe und braunem Holzboden in St. Louis
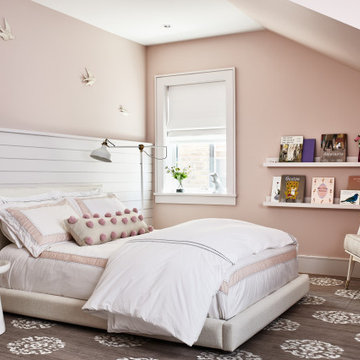
Großes Klassisches Kinderzimmer mit Schlafplatz, rosa Wandfarbe, braunem Holzboden und braunem Boden in Los Angeles
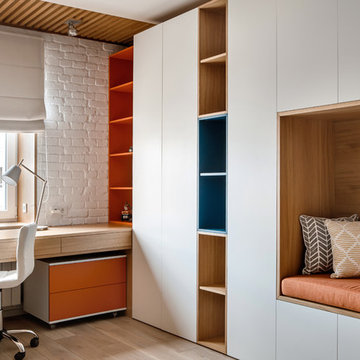
Mittelgroßes Modernes Kinderzimmer mit braunem Holzboden, Arbeitsecke, weißer Wandfarbe und beigem Boden in Jekaterinburg
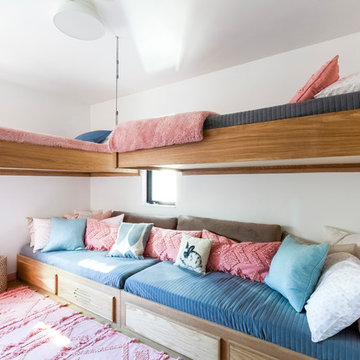
Mittelgroßes Modernes Kinderzimmer mit Schlafplatz, weißer Wandfarbe, braunem Holzboden und braunem Boden in New York
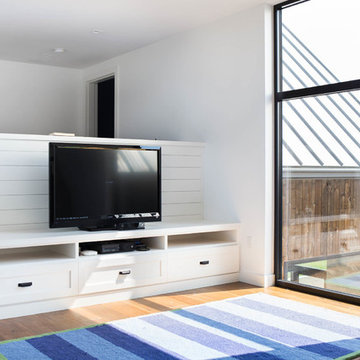
This modern farmhouse located outside of Spokane, Washington, creates a prominent focal point among the landscape of rolling plains. The composition of the home is dominated by three steep gable rooflines linked together by a central spine. This unique design evokes a sense of expansion and contraction from one space to the next. Vertical cedar siding, poured concrete, and zinc gray metal elements clad the modern farmhouse, which, combined with a shop that has the aesthetic of a weathered barn, creates a sense of modernity that remains rooted to the surrounding environment.
The Glo double pane A5 Series windows and doors were selected for the project because of their sleek, modern aesthetic and advanced thermal technology over traditional aluminum windows. High performance spacers, low iron glass, larger continuous thermal breaks, and multiple air seals allows the A5 Series to deliver high performance values and cost effective durability while remaining a sophisticated and stylish design choice. Strategically placed operable windows paired with large expanses of fixed picture windows provide natural ventilation and a visual connection to the outdoors.
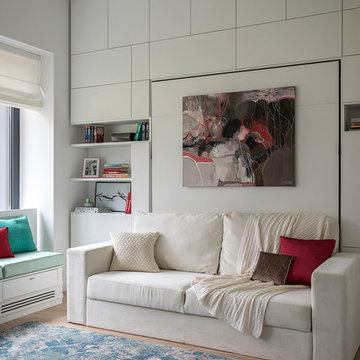
Евгений Кулибаба
Modernes Kinderzimmer mit Schlafplatz, weißer Wandfarbe und braunem Holzboden in Moskau
Modernes Kinderzimmer mit Schlafplatz, weißer Wandfarbe und braunem Holzboden in Moskau
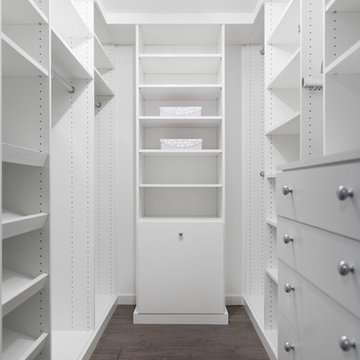
DESIGN BUILD REMODEL | Tween Bedroom Transformation | FOUR POINT DESIGN BUILD INC | Part Twelve
This completely transformed 3,500+ sf family dream home sits atop the gorgeous hills of Calabasas, CA and celebrates the strategic and eclectic merging of contemporary and mid-century modern styles with the earthy touches of a world traveler!
AS SEEN IN Better Homes and Gardens | BEFORE & AFTER | 10 page feature and COVER | Spring 2016
To see more of this fantastic transformation, watch for the launch of our NEW website and blog THE FOUR POINT REPORT, where we celebrate this and other incredible design build journey! Launching September 2016.
Photography by Riley Jamison
#TweenBedroom #remodel #LAinteriordesigner #builder #dreamproject #oneinamillion
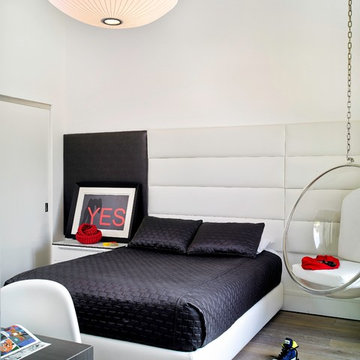
Contemporary Boy's Bedroom
Mittelgroßes Modernes Kinderzimmer mit Schlafplatz, weißer Wandfarbe und braunem Holzboden in Miami
Mittelgroßes Modernes Kinderzimmer mit Schlafplatz, weißer Wandfarbe und braunem Holzboden in Miami
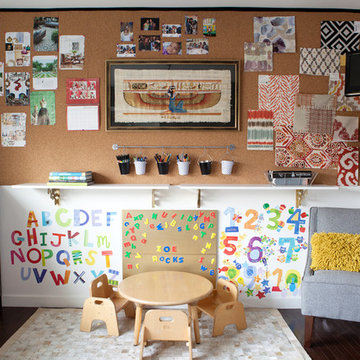
Shared office space and playroom renovation we completed for our client and their kid! A perfect space for mom and dad to read or work that also can also be used by their child to play.
Designed by Joy Street Design serving Oakland, Berkeley, San Francisco, and the whole of the East Bay.
For more about Joy Street Design, click here: https://www.joystreetdesign.com/
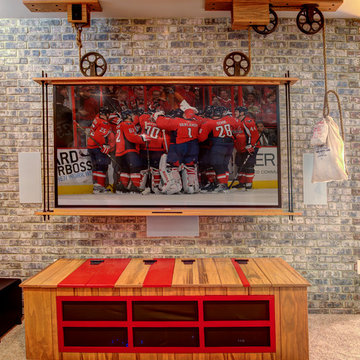
This energetic and inviting space offers entertainment, relaxation, quiet comfort or spirited revelry for the whole family. The fan wall proudly and safely displays treasures from favorite teams adding life and energy to the space while bringing the whole room together.
Jugendzimmer mit braunem Holzboden Ideen und Design
2