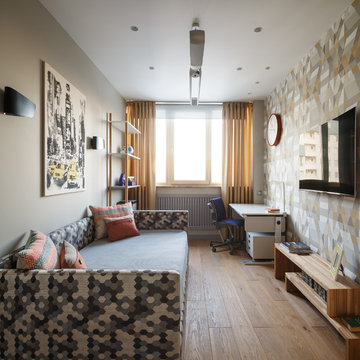Jugendzimmer mit braunem Holzboden Ideen und Design
Suche verfeinern:
Budget
Sortieren nach:Heute beliebt
101 – 120 von 2.308 Fotos
1 von 3
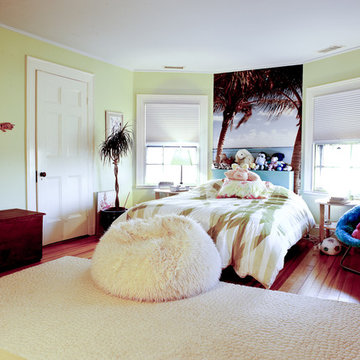
Photo by Mary Prince © 2013 Houzz
Modernes Kinderzimmer mit Schlafplatz, grüner Wandfarbe, braunem Holzboden und braunem Boden in Boston
Modernes Kinderzimmer mit Schlafplatz, grüner Wandfarbe, braunem Holzboden und braunem Boden in Boston
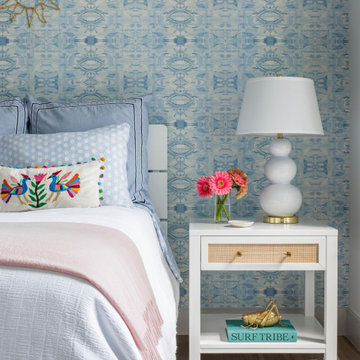
We combined the Iliana wallpaper's sky tone with the pink sand color of the Albion mohair throw. With a rug made of St. Martin Perennials and a sculpture of a sun light, we brought the coastal beach breeze theme into this room.
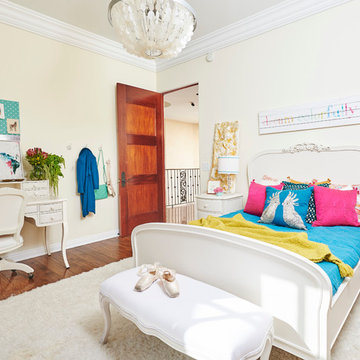
Steven Dewall
Großes Klassisches Kinderzimmer mit Schlafplatz, beiger Wandfarbe und braunem Holzboden in San Francisco
Großes Klassisches Kinderzimmer mit Schlafplatz, beiger Wandfarbe und braunem Holzboden in San Francisco
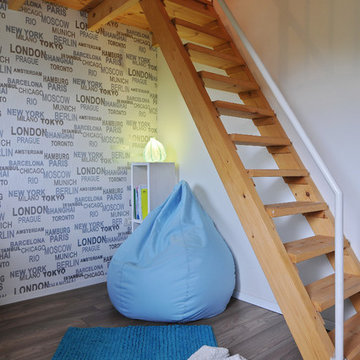
shay adam
Neutrales Modernes Jugendzimmer mit weißer Wandfarbe, braunem Holzboden und Spielecke in Tel Aviv
Neutrales Modernes Jugendzimmer mit weißer Wandfarbe, braunem Holzboden und Spielecke in Tel Aviv
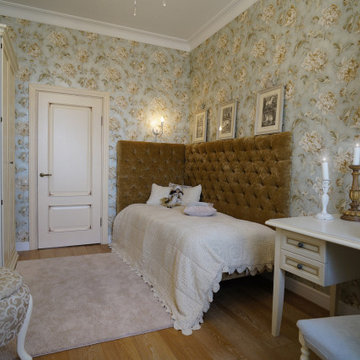
Детская для старшей дочери
Mittelgroßes Klassisches Kinderzimmer mit Schlafplatz, beiger Wandfarbe, braunem Holzboden und braunem Boden in Sonstige
Mittelgroßes Klassisches Kinderzimmer mit Schlafplatz, beiger Wandfarbe, braunem Holzboden und braunem Boden in Sonstige
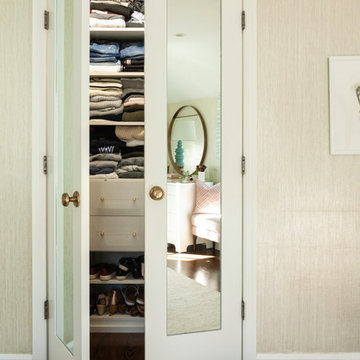
Toni Deis Photography
Klassisches Kinderzimmer mit braunem Holzboden, Schlafplatz, beiger Wandfarbe, braunem Boden und Tapetenwänden in New York
Klassisches Kinderzimmer mit braunem Holzboden, Schlafplatz, beiger Wandfarbe, braunem Boden und Tapetenwänden in New York
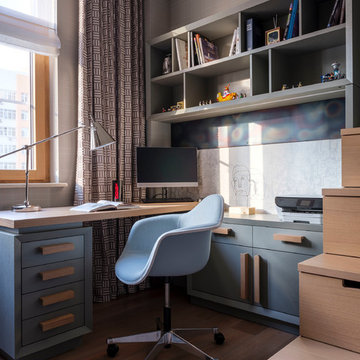
Фотограф Евгений Кулибаба
Mittelgroßes Klassisches Kinderzimmer mit Arbeitsecke, grauer Wandfarbe, braunem Holzboden und braunem Boden in Moskau
Mittelgroßes Klassisches Kinderzimmer mit Arbeitsecke, grauer Wandfarbe, braunem Holzboden und braunem Boden in Moskau
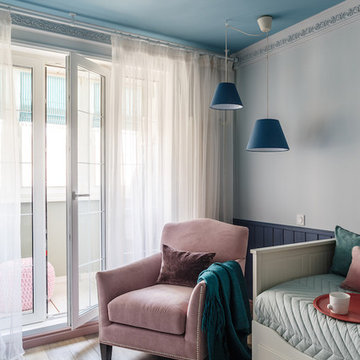
Михаил Лоскутов
Mittelgroßes Klassisches Kinderzimmer mit blauer Wandfarbe, braunem Holzboden, Schlafplatz und beigem Boden in Toronto
Mittelgroßes Klassisches Kinderzimmer mit blauer Wandfarbe, braunem Holzboden, Schlafplatz und beigem Boden in Toronto
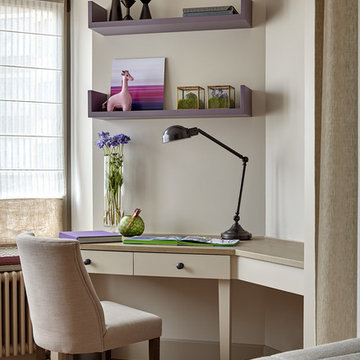
фото Сергей Ананьев
Mittelgroßes Modernes Kinderzimmer mit Arbeitsecke, grauer Wandfarbe und braunem Holzboden in Moskau
Mittelgroßes Modernes Kinderzimmer mit Arbeitsecke, grauer Wandfarbe und braunem Holzboden in Moskau
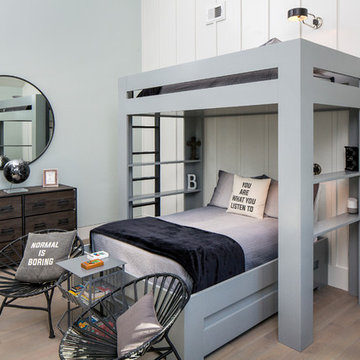
Matthew Scott Photographer Inc.
Großes Modernes Kinderzimmer mit blauer Wandfarbe, braunem Holzboden, grauem Boden und Schlafplatz in Charleston
Großes Modernes Kinderzimmer mit blauer Wandfarbe, braunem Holzboden, grauem Boden und Schlafplatz in Charleston

Modern attic children's room with a mezzanine adorned with a metal railing. Maximum utilization of small space to create a comprehensive living room with a relaxation area. An inversion of the common solution of placing the relaxation area on the mezzanine was applied. Thus, the room was given a consistently neat appearance, leaving the functional area on top. The built-in composition of cabinets and bookshelves does not additionally take up space. Contrast in the interior colours scheme was applied, focusing attention on visually enlarging the space while drawing attention to clever decorative solutions.The use of velux window allowed for natural daylight to illuminate the interior, supplemented by Astro and LED lighting, emphasizing the shape of the attic.
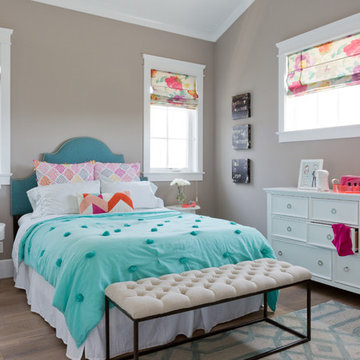
Photography: Amy Bartlam
Mittelgroßes Klassisches Kinderzimmer mit Schlafplatz, braunem Holzboden und grauer Wandfarbe in Los Angeles
Mittelgroßes Klassisches Kinderzimmer mit Schlafplatz, braunem Holzboden und grauer Wandfarbe in Los Angeles
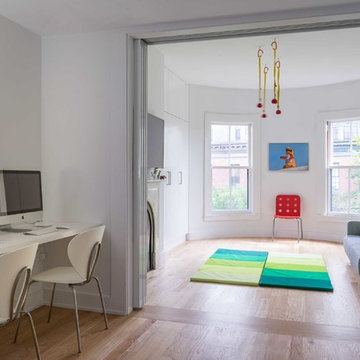
This renovated brick rowhome in Boston’s South End offers a modern aesthetic within a historic structure, creative use of space, exceptional thermal comfort, a reduced carbon footprint, and a passive stream of income.
DESIGN PRIORITIES. The goals for the project were clear - design the primary unit to accommodate the family’s modern lifestyle, rework the layout to create a desirable rental unit, improve thermal comfort and introduce a modern aesthetic. We designed the street-level entry as a shared entrance for both the primary and rental unit. The family uses it as their everyday entrance - we planned for bike storage and an open mudroom with bench and shoe storage to facilitate the change from shoes to slippers or bare feet as they enter their home. On the main level, we expanded the kitchen into the dining room to create an eat-in space with generous counter space and storage, as well as a comfortable connection to the living space. The second floor serves as master suite for the couple - a bedroom with a walk-in-closet and ensuite bathroom, and an adjacent study, with refinished original pumpkin pine floors. The upper floor, aside from a guest bedroom, is the child's domain with interconnected spaces for sleeping, work and play. In the play space, which can be separated from the work space with new translucent sliding doors, we incorporated recreational features inspired by adventurous and competitive television shows, at their son’s request.
MODERN MEETS TRADITIONAL. We left the historic front facade of the building largely unchanged - the security bars were removed from the windows and the single pane windows were replaced with higher performing historic replicas. We designed the interior and rear facade with a vision of warm modernism, weaving in the notable period features. Each element was either restored or reinterpreted to blend with the modern aesthetic. The detailed ceiling in the living space, for example, has a new matte monochromatic finish, and the wood stairs are covered in a dark grey floor paint, whereas the mahogany doors were simply refinished. New wide plank wood flooring with a neutral finish, floor-to-ceiling casework, and bold splashes of color in wall paint and tile, and oversized high-performance windows (on the rear facade) round out the modern aesthetic.
RENTAL INCOME. The existing rowhome was zoned for a 2-family dwelling but included an undesirable, single-floor studio apartment at the garden level with low ceiling heights and questionable emergency egress. In order to increase the quality and quantity of space in the rental unit, we reimagined it as a two-floor, 1 or 2 bedroom, 2 bathroom apartment with a modern aesthetic, increased ceiling height on the lowest level and provided an in-unit washer/dryer. The apartment was listed with Jackie O'Connor Real Estate and rented immediately, providing the owners with a source of passive income.
ENCLOSURE WITH BENEFITS. The homeowners sought a minimal carbon footprint, enabled by their urban location and lifestyle decisions, paired with the benefits of a high-performance home. The extent of the renovation allowed us to implement a deep energy retrofit (DER) to address air tightness, insulation, and high-performance windows. The historic front facade is insulated from the interior, while the rear facade is insulated on the exterior. Together with these building enclosure improvements, we designed an HVAC system comprised of continuous fresh air ventilation, and an efficient, all-electric heating and cooling system to decouple the house from natural gas. This strategy provides optimal thermal comfort and indoor air quality, improved acoustic isolation from street noise and neighbors, as well as a further reduced carbon footprint. We also took measures to prepare the roof for future solar panels, for when the South End neighborhood’s aging electrical infrastructure is upgraded to allow them.
URBAN LIVING. The desirable neighborhood location allows the both the homeowners and tenant to walk, bike, and use public transportation to access the city, while each charging their respective plug-in electric cars behind the building to travel greater distances.
OVERALL. The understated rowhouse is now ready for another century of urban living, offering the owners comfort and convenience as they live life as an expression of their values.
Eric Roth Photo
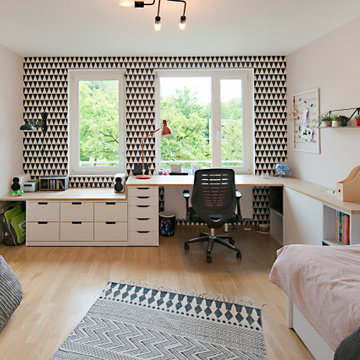
Interior Design: freudenspiel by Elisabeth Zola
Fotos: Zolaproduction
Großes Modernes Kinderzimmer mit rosa Wandfarbe, braunem Holzboden, braunem Boden und Tapetenwänden in München
Großes Modernes Kinderzimmer mit rosa Wandfarbe, braunem Holzboden, braunem Boden und Tapetenwänden in München
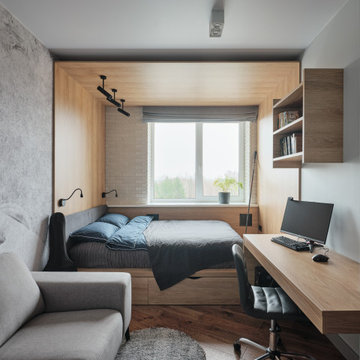
Modernes Kinderzimmer mit grauer Wandfarbe, braunem Holzboden und braunem Boden in Sankt Petersburg
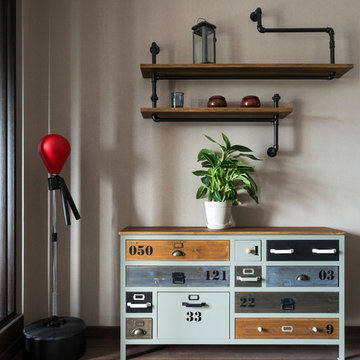
дизайнер Елена Бодрова, фотограф Антон Лихтарович
Großes Modernes Kinderzimmer mit Schlafplatz, beiger Wandfarbe, braunem Holzboden und braunem Boden in Moskau
Großes Modernes Kinderzimmer mit Schlafplatz, beiger Wandfarbe, braunem Holzboden und braunem Boden in Moskau
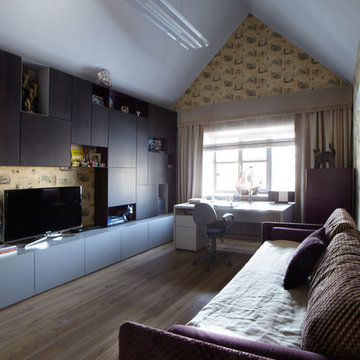
Волконская Екатерина, Алексей Смирнов
Mittelgroßes Nordisches Kinderzimmer mit braunem Holzboden in Moskau
Mittelgroßes Nordisches Kinderzimmer mit braunem Holzboden in Moskau
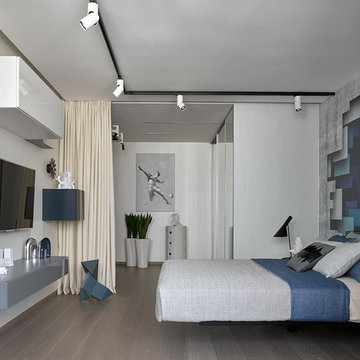
Сергей Ананьев
Großes Modernes Kinderzimmer mit Schlafplatz, grauer Wandfarbe und braunem Holzboden in Moskau
Großes Modernes Kinderzimmer mit Schlafplatz, grauer Wandfarbe und braunem Holzboden in Moskau
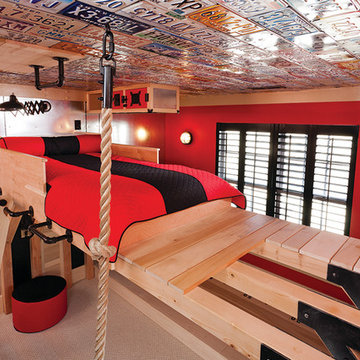
THEME The main theme for this room
is an active, physical and personalized
experience for a growing boy. This was
achieved with the use of bold colors,
creative inclusion of personal favorites
and the use of industrial materials.
FOCUS The main focus of the room is
the 12 foot long x 4 foot high elevated
bed. The bed is the focal point of the
room and leaves ample space for
activity within the room beneath. A
secondary focus of the room is the
desk, positioned in a private corner of
the room outfitted with custom lighting
and suspended desktop designed to
support growing technical needs and
school assignments.
STORAGE A large floor armoire was
built at the far die of the room between
the bed and wall.. The armoire was
built with 8 separate storage units that
are approximately 12”x24” by 8” deep.
These enclosed storage spaces are
convenient for anything a growing boy
may need to put away and convenient
enough to make cleaning up easy for
him. The floor is built to support the
chair and desk built into the far corner
of the room.
GROWTH The room was designed
for active ages 8 to 18. There are
three ways to enter the bed, climb the
knotted rope, custom rock wall, or pipe
monkey bars up the wall and along
the ceiling. The ladder was included
only for parents. While these are the
intended ways to enter the bed, they
are also a convenient safety system to
prevent younger siblings from getting
into his private things.
SAFETY This room was designed for an
older child but safety is still a critical
element and every detail in the room
was reviewed for safety. The raised bed
includes extra long and higher side
boards ensuring that any rolling in bed
is kept safe. The decking was sanded
and edges cleaned to prevent any
potential splintering. Power outlets are
covered using exterior industrial outlets
for the switches and plugs, which also
looks really cool.
Jugendzimmer mit braunem Holzboden Ideen und Design
6
