Keller mit unterschiedlichen Kaminen Ideen und Design
Suche verfeinern:
Budget
Sortieren nach:Heute beliebt
41 – 60 von 8.664 Fotos
1 von 2
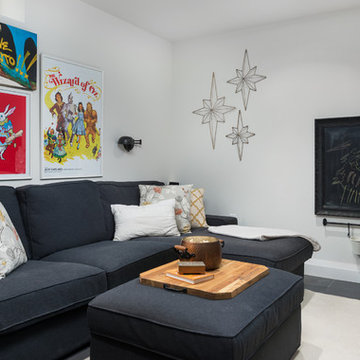
This eclectic space is infused with unique pieces and warm finishes combined to create a welcoming and comfortable space. We used Ikea kitchen cabinets and butcher block counter top for the bar area and built in media center. Custom wood floating shelves to match, maximize storage while maintaining clean lines and minimizing clutter. A custom bar table in the same wood tones is the perfect spot to hang out and play games. Splashes of brass and pewter in the hardware and antique accessories offset bright accents that pop against or white walls and ceiling. Grey floor tiles are an easy to clean solution warmed up by woven area rugs.
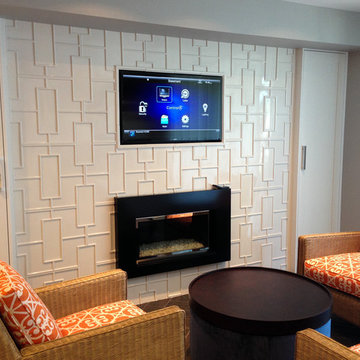
Mittelgroßer Retro Keller mit grauer Wandfarbe, Keramikboden, Gaskamin und Kaminumrandung aus Metall in Baltimore
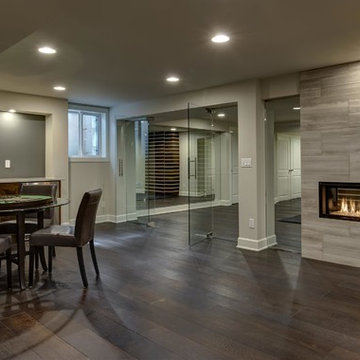
©Finished Basement Company
Geräumiger Moderner Hochkeller mit grauer Wandfarbe, dunklem Holzboden, Gaskamin, gefliester Kaminumrandung und braunem Boden in Denver
Geräumiger Moderner Hochkeller mit grauer Wandfarbe, dunklem Holzboden, Gaskamin, gefliester Kaminumrandung und braunem Boden in Denver
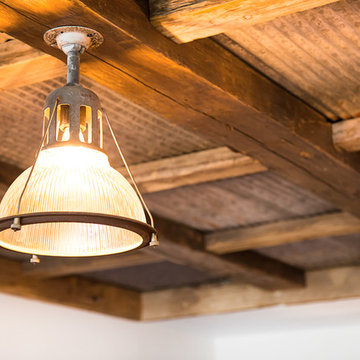
Großes Uriges Souterrain mit weißer Wandfarbe, dunklem Holzboden und Kamin in Sonstige
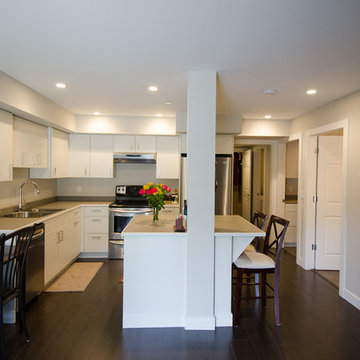
My House Design/Build Team | www.myhousedesignbuild.com | 604-694-6873 | Liz Dehn Photography
Großes Klassisches Souterrain mit beiger Wandfarbe, dunklem Holzboden und Kamin in Vancouver
Großes Klassisches Souterrain mit beiger Wandfarbe, dunklem Holzboden und Kamin in Vancouver

Basement design and build out by Ed Saloga Design Build. Landmark Photography
Mittelgroßer Industrial Hochkeller mit grauer Wandfarbe, Kamin, Kaminumrandung aus Stein, Porzellan-Bodenfliesen und braunem Boden in Chicago
Mittelgroßer Industrial Hochkeller mit grauer Wandfarbe, Kamin, Kaminumrandung aus Stein, Porzellan-Bodenfliesen und braunem Boden in Chicago
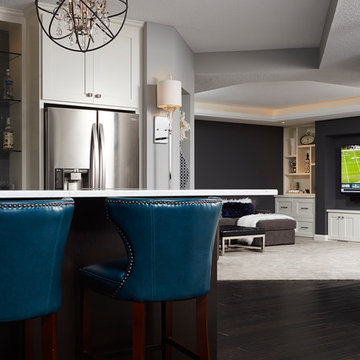
Alyssa Lee Photography
Mittelgroßes Modernes Untergeschoss mit grauer Wandfarbe, dunklem Holzboden und Gaskamin in Minneapolis
Mittelgroßes Modernes Untergeschoss mit grauer Wandfarbe, dunklem Holzboden und Gaskamin in Minneapolis
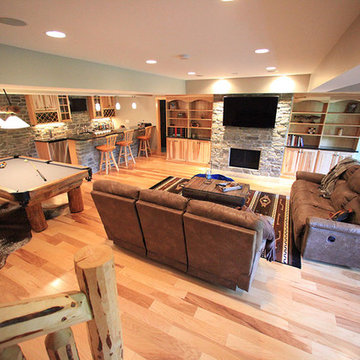
Custom Basement Renovation | Hickory
Großes Uriges Untergeschoss mit blauer Wandfarbe, hellem Holzboden, Kaminumrandung aus Stein und Kamin in Philadelphia
Großes Uriges Untergeschoss mit blauer Wandfarbe, hellem Holzboden, Kaminumrandung aus Stein und Kamin in Philadelphia
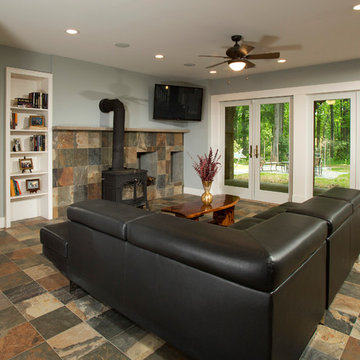
Walkout lower level family room with wood stove. You can hardly tell this is a basement with so much natural light! This refinished basement project doubled the family's living space and gave them the perfect place to entertain. The lower level now includes a pool room, in home theater, bar, and bathroom.
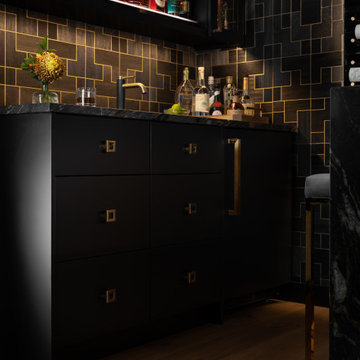
Kleiner Moderner Keller mit schwarzer Wandfarbe, Vinylboden, Kamin, Kaminumrandung aus Stein, braunem Boden und Tapetenwänden in Detroit

Großer Klassischer Keller mit grüner Wandfarbe, dunklem Holzboden, Kamin, gefliester Kaminumrandung, braunem Boden und vertäfelten Wänden in Kansas City
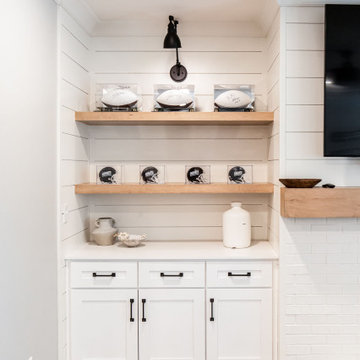
Großer Country Keller mit grauer Wandfarbe, Vinylboden, Kamin, Kaminumrandung aus Holzdielen, buntem Boden und vertäfelten Wänden in Atlanta

Rodwin Architecture & Skycastle Homes
Location: Boulder, Colorado, USA
Interior design, space planning and architectural details converge thoughtfully in this transformative project. A 15-year old, 9,000 sf. home with generic interior finishes and odd layout needed bold, modern, fun and highly functional transformation for a large bustling family. To redefine the soul of this home, texture and light were given primary consideration. Elegant contemporary finishes, a warm color palette and dramatic lighting defined modern style throughout. A cascading chandelier by Stone Lighting in the entry makes a strong entry statement. Walls were removed to allow the kitchen/great/dining room to become a vibrant social center. A minimalist design approach is the perfect backdrop for the diverse art collection. Yet, the home is still highly functional for the entire family. We added windows, fireplaces, water features, and extended the home out to an expansive patio and yard.
The cavernous beige basement became an entertaining mecca, with a glowing modern wine-room, full bar, media room, arcade, billiards room and professional gym.
Bathrooms were all designed with personality and craftsmanship, featuring unique tiles, floating wood vanities and striking lighting.
This project was a 50/50 collaboration between Rodwin Architecture and Kimball Modern

Country Untergeschoss mit weißer Wandfarbe, Teppichboden, Kamin, Kaminumrandung aus Backstein, buntem Boden und Holzdielenwänden in Boston

It's a great time to finally start that reclaimed wood accent wall you've always wanted. Our Reclaimed Distillery Wood Wall Planks are in stock and ready to ship! Factory direct sales and shipping anywhere in the U.S.
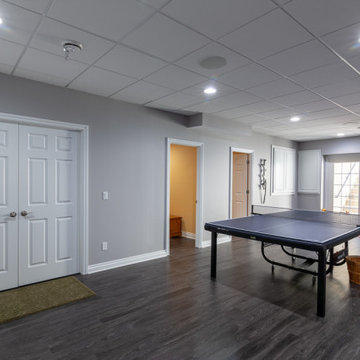
Großes Klassisches Souterrain mit grauer Wandfarbe, Vinylboden, Gaskamin, Kaminumrandung aus Stein und grauem Boden in Chicago
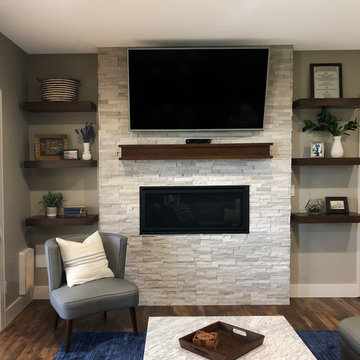
Mittelgroßes Klassisches Souterrain mit grauer Wandfarbe, Laminat, Kamin, Kaminumrandung aus Stein und braunem Boden in Seattle

Großer Landhausstil Hochkeller mit blauer Wandfarbe, Teppichboden, Kamin, Kaminumrandung aus Stein und beigem Boden in Minneapolis
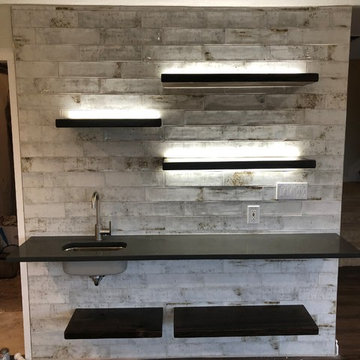
Mittelgroßes Stilmix Souterrain mit grauer Wandfarbe, Vinylboden, Kamin, gefliester Kaminumrandung und buntem Boden in Denver
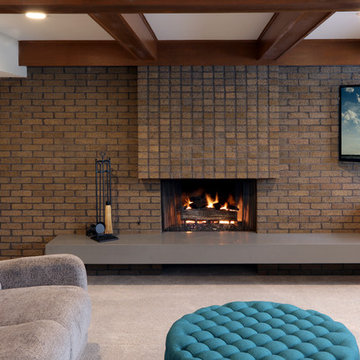
Full basement remodel. Remove (2) load bearing walls to open up entire space. Create new wall to enclose laundry room. Create dry bar near entry. New floating hearth at fireplace and entertainment cabinet with mesh inserts. Create storage bench with soft close lids for toys an bins. Create mirror corner with ballet barre. Create reading nook with book storage above and finished storage underneath and peek-throughs. Finish off and create hallway to back bedroom through utility room.
Keller mit unterschiedlichen Kaminen Ideen und Design
3