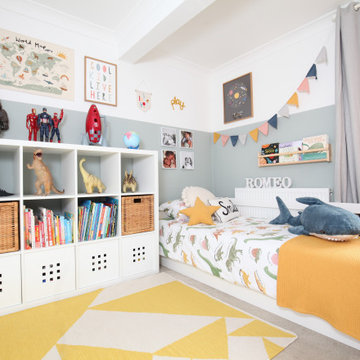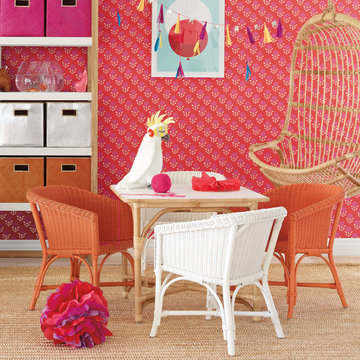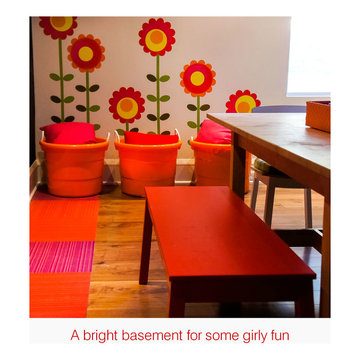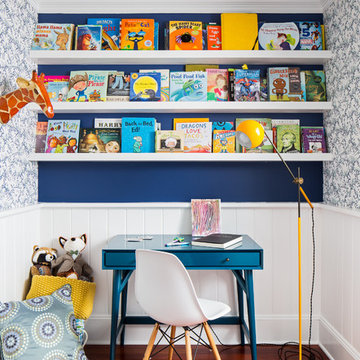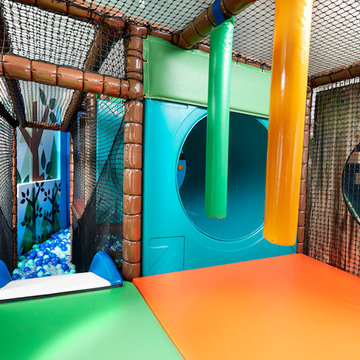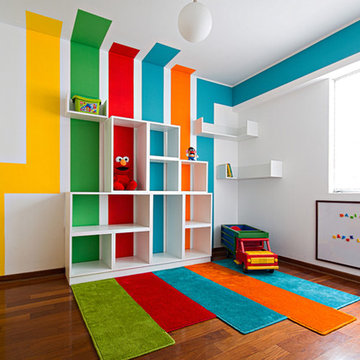Kinderzimmer in Orange Ideen und Bilder
Suche verfeinern:
Budget
Sortieren nach:Heute beliebt
1 – 20 von 2.773 Fotos
1 von 2

A secret ball pit! Top of the slide is located in the children's closet.
Großes, Neutrales Uriges Kinderzimmer mit Spielecke und grauer Wandfarbe in Seattle
Großes, Neutrales Uriges Kinderzimmer mit Spielecke und grauer Wandfarbe in Seattle
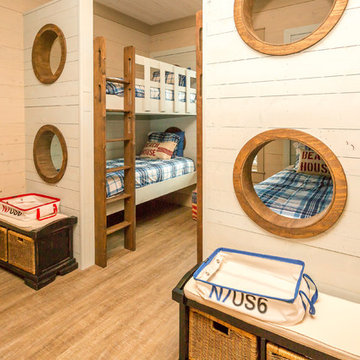
Salt & Light Photography
Maritimes Kinderzimmer mit beiger Wandfarbe und Vinylboden in Miami
Maritimes Kinderzimmer mit beiger Wandfarbe und Vinylboden in Miami

Photo-Jim Westphalen
Mittelgroßes Modernes Jungszimmer mit Schlafplatz, braunem Holzboden, braunem Boden und blauer Wandfarbe in Sonstige
Mittelgroßes Modernes Jungszimmer mit Schlafplatz, braunem Holzboden, braunem Boden und blauer Wandfarbe in Sonstige

View of the bunk wall in the kids playroom. A set of Tansu stairs with pullout draws separates storage to the right and a homework desk to the left. Above each is a bunk bed with custom powder coated black pipe rails. At the entry is another black pipe ladder leading up to a loft above the entry. Below the loft is a laundry shoot cabinet with a pipe to the laundry room below. The floors are made from 5x5 baltic birch plywood.
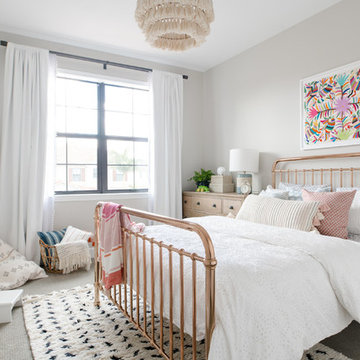
Christine Michelle Photography
Maritimes Mädchenzimmer mit grauer Wandfarbe, Teppichboden und grauem Boden in Miami
Maritimes Mädchenzimmer mit grauer Wandfarbe, Teppichboden und grauem Boden in Miami
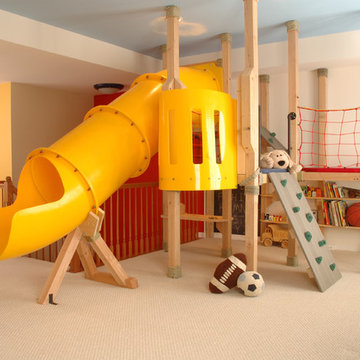
THEME This playroom takes advantage of
a high ceiling, wide floor space and multiple
windows to create an open, bright space
where a child can be a pirate boarding a
captured ship, a chef in a cafe, a superhero
flying down the slide, or just a kid swinging
on a tire.
FOCUS The tower and slide promise
fun for all — even from the doorway. The
multi-level structure doubles the play area;
leaving plenty of room for a workbench,
LEGO table, and other mobile toys. Below
the tower, there is a chalkboard wall and
desk for the young artist, as well as a toy
microwave and food items for the budding
chef. Brilliant primary colors on the walls
and a sky blue ceiling with clouds create an
entirely pleasant environment.
STORAGE To accommodate a multitude
of toys of varying sizes and shapes, the
room is equipped with easily accessible,
mobile and stationary storage units. Colorcoordinated
baskets, buckets, crates and
canvas bags make cleaning up a bit easier and
keep the room organized. Mindful that the
number and types of toys change as children
age, the shelving unit features floating boards
and adjustable pegs.
GROWTH Designed as a family
playroom with growth in mind, the room
suits the needs of children of various ages.
Different elements can be added or retired,
and older children can keep more mature
toys and games on higher shelves, safely out
of a younger sibling’s reach. Lower shelving
is reserved for the youngest child’s toys,
books, and other treasures.
SAFETY To minimize the bumps and
bruises common in playrooms, exposed
screws and bolts are covered by plastic
molds or rope twisted around metal joiners.
Elastic netting protects openings on the
tower’s upper levels, while playroom
activities can be monitored via any
television in the house. Smaller kids are kept
off the upper levels with the use of climbing
net and rock wall anchors.

Florian Grohen
Neutrales Modernes Kinderzimmer mit Teppichboden, weißer Wandfarbe und Spielecke in Sydney
Neutrales Modernes Kinderzimmer mit Teppichboden, weißer Wandfarbe und Spielecke in Sydney
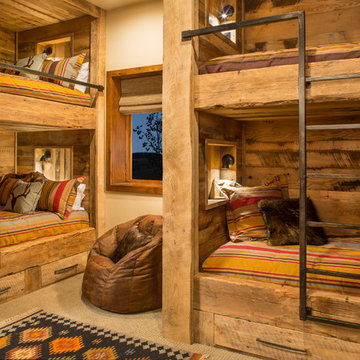
Neutrales Rustikales Kinderzimmer mit Schlafplatz, beiger Wandfarbe, Teppichboden und beigem Boden in Denver
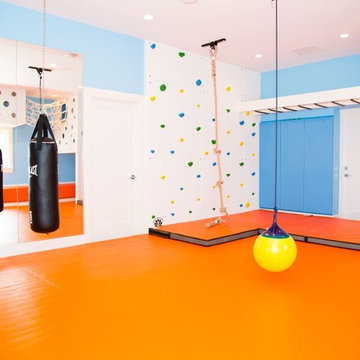
Mittelgroßes, Neutrales Modernes Kinderzimmer mit Spielecke, blauer Wandfarbe und orangem Boden in New York
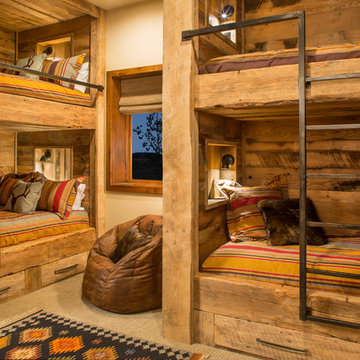
Rustic wood bunks.
Neutrales Uriges Kinderzimmer mit Schlafplatz, beiger Wandfarbe und Teppichboden in Denver
Neutrales Uriges Kinderzimmer mit Schlafplatz, beiger Wandfarbe und Teppichboden in Denver
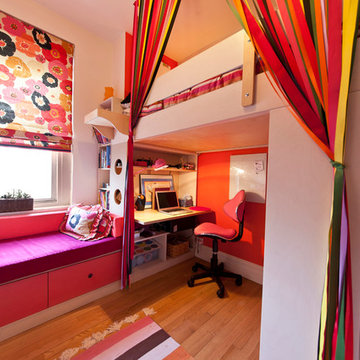
photography by Juan Lopez Gil
Kleines Modernes Kinderzimmer mit Schlafplatz, bunten Wänden und hellem Holzboden in New York
Kleines Modernes Kinderzimmer mit Schlafplatz, bunten Wänden und hellem Holzboden in New York
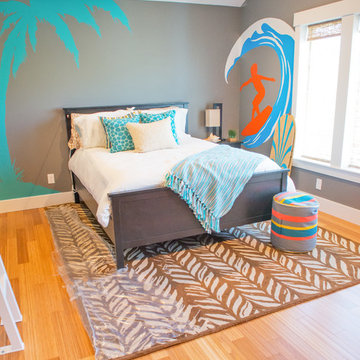
A beach themed room in the River Park house plan designed by Walker Home Design. This room was originally designed for a teen and features a loft.
Mittelgroßes, Neutrales Maritimes Jugendzimmer mit Schlafplatz, hellem Holzboden und grauer Wandfarbe in Salt Lake City
Mittelgroßes, Neutrales Maritimes Jugendzimmer mit Schlafplatz, hellem Holzboden und grauer Wandfarbe in Salt Lake City
Kinderzimmer in Orange Ideen und Bilder
1
