Kinderzimmer mit dunklem Holzboden Ideen und Design
Suche verfeinern:
Budget
Sortieren nach:Heute beliebt
1 – 20 von 5.504 Fotos
1 von 2
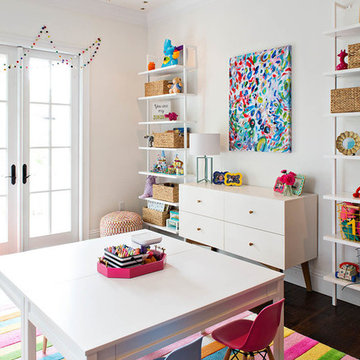
Klassisches Kinderzimmer mit weißer Wandfarbe und dunklem Holzboden in Orange County

In this formerly unfinished room above a garage, we were tasked with creating the ultimate kids’ space that could easily be used for adult guests as well. Our space was limited, but our client’s imagination wasn’t! Bold, fun, summertime colors, layers of pattern, and a strong emphasis on architectural details make for great vignettes at every turn.
With many collaborations and revisions, we created a space that sleeps 8, offers a game/project table, a cozy reading space, and a full bathroom. The game table and banquette, bathroom vanity, locker wall, and unique bunks were custom designed by Bayberry Cottage and all allow for tons of clever storage spaces.
This is a space created for loved ones and a lifetime of memories of a fabulous lakefront vacation home!
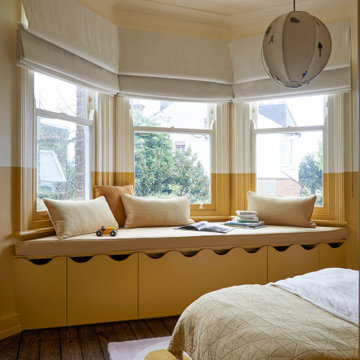
The nursery, with bespoke bay window joinery to create toy storage, a reading area and bench seat.
Mittelgroßes, Neutrales Klassisches Kinderzimmer mit Schlafplatz, gelber Wandfarbe, dunklem Holzboden und braunem Boden in London
Mittelgroßes, Neutrales Klassisches Kinderzimmer mit Schlafplatz, gelber Wandfarbe, dunklem Holzboden und braunem Boden in London

Neutrales Landhausstil Kinderzimmer mit Spielecke, weißer Wandfarbe, dunklem Holzboden, braunem Boden und gewölbter Decke in Austin
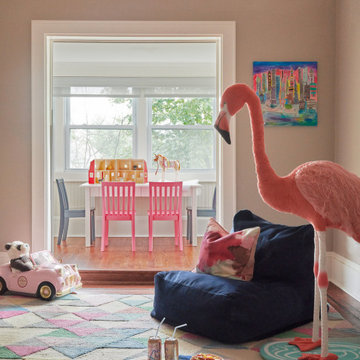
Playful and relaxed, honoring classical Victorian elements with contemporary living for a modern young family.
Neutrales Klassisches Kinderzimmer mit Spielecke, beiger Wandfarbe, dunklem Holzboden und braunem Boden in New York
Neutrales Klassisches Kinderzimmer mit Spielecke, beiger Wandfarbe, dunklem Holzboden und braunem Boden in New York
Neutrales Klassisches Kinderzimmer mit Spielecke, beiger Wandfarbe, dunklem Holzboden und grauem Boden in Phoenix
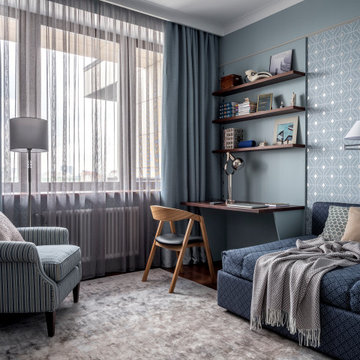
Mittelgroßes Klassisches Kinderzimmer mit Schlafplatz, grauer Wandfarbe, dunklem Holzboden und braunem Boden in Moskau
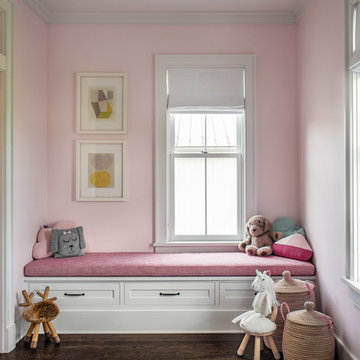
Children's room.
Photographer: Rob Karosis
Mittelgroßes Landhausstil Mädchenzimmer mit Schlafplatz, rosa Wandfarbe, dunklem Holzboden und braunem Boden in New York
Mittelgroßes Landhausstil Mädchenzimmer mit Schlafplatz, rosa Wandfarbe, dunklem Holzboden und braunem Boden in New York
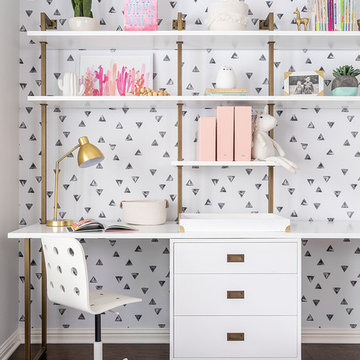
Merrick Ales Photography
Modernes Mädchenzimmer mit Arbeitsecke, bunten Wänden und dunklem Holzboden in Austin
Modernes Mädchenzimmer mit Arbeitsecke, bunten Wänden und dunklem Holzboden in Austin
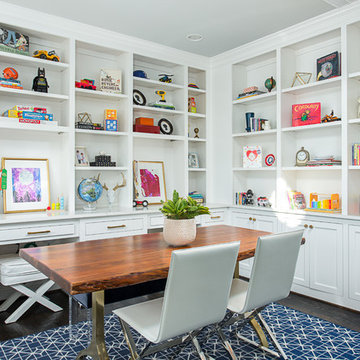
Neutrales Maritimes Kinderzimmer mit Arbeitsecke, weißer Wandfarbe und dunklem Holzboden in Dallas
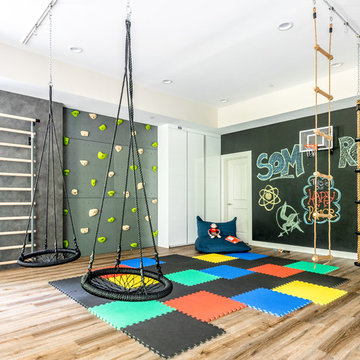
Having two young boys presents its own challenges, and when you have two of their best friends constantly visiting, you end up with four super active action heroes. This family wanted to dedicate a space for the boys to hangout. We took an ordinary basement and converted it into a playground heaven. A basketball hoop, climbing ropes, swinging chairs, rock climbing wall, and climbing bars, provide ample opportunity for the boys to let their energy out, and the built-in window seat is the perfect spot to catch a break. Tall built-in wardrobes and drawers beneath the window seat to provide plenty of storage for all the toys.
You can guess where all the neighborhood kids come to hangout now ☺

Mittelgroßes, Neutrales Klassisches Jugendzimmer mit Arbeitsecke, grauer Wandfarbe, dunklem Holzboden und braunem Boden in New York
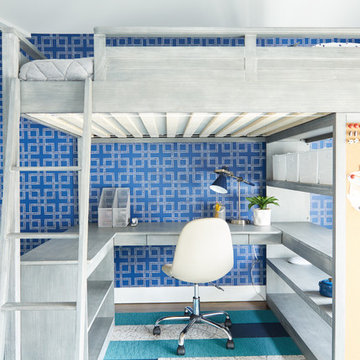
Photo by Madeline Tolle
Klassisches Jungszimmer mit Schlafplatz, bunten Wänden und dunklem Holzboden in Los Angeles
Klassisches Jungszimmer mit Schlafplatz, bunten Wänden und dunklem Holzboden in Los Angeles
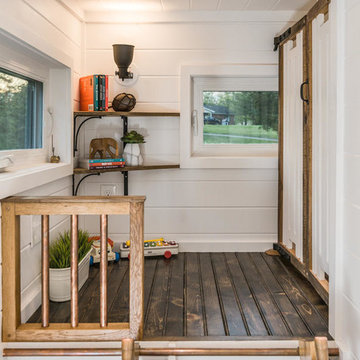
StudioBell
Neutrales Industrial Kinderzimmer mit Spielecke, weißer Wandfarbe, dunklem Holzboden und braunem Boden in Nashville
Neutrales Industrial Kinderzimmer mit Spielecke, weißer Wandfarbe, dunklem Holzboden und braunem Boden in Nashville

David Giles
Mittelgroßes Modernes Jungszimmer mit Arbeitsecke, bunten Wänden, dunklem Holzboden und braunem Boden in London
Mittelgroßes Modernes Jungszimmer mit Arbeitsecke, bunten Wänden, dunklem Holzboden und braunem Boden in London
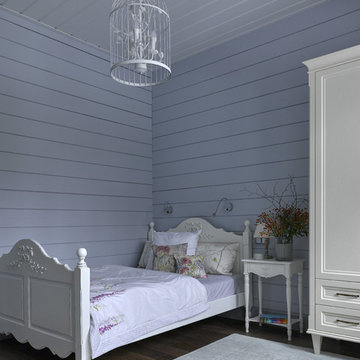
Детская спальня. Кровать изготовлена на заказ в мастерской “ДезВуд”; покрывало, Yves Дelorme; подушки, “Галерея Арбен”. Тумбочка, “Разные штучки”; шкаф по эскизам дизайнера, “Аурум”. Стол, My Little France; стул, Allwooden, Россия. Люстра, Arte Lamp; шторы и карнизы, Decor-Studio; ткань, Nevio Morano. Ковер, Dovlet House.
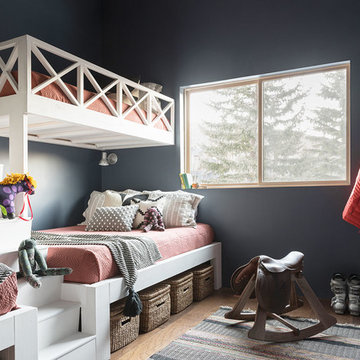
Builder: Black Dog Builders | Photographer: Lucy Call
Neutrales Klassisches Kinderzimmer mit Schlafplatz, schwarzer Wandfarbe, dunklem Holzboden und braunem Boden
Neutrales Klassisches Kinderzimmer mit Schlafplatz, schwarzer Wandfarbe, dunklem Holzboden und braunem Boden
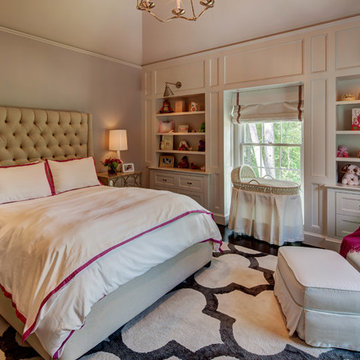
River Oaks, 2014 - Remodel and Additions
Klassisches Mädchenzimmer mit Schlafplatz, grauer Wandfarbe, dunklem Holzboden und braunem Boden in Houston
Klassisches Mädchenzimmer mit Schlafplatz, grauer Wandfarbe, dunklem Holzboden und braunem Boden in Houston
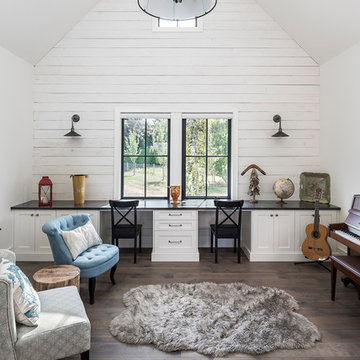
This contemporary farmhouse is located on a scenic acreage in Greendale, BC. It features an open floor plan with room for hosting a large crowd, a large kitchen with double wall ovens, tons of counter space, a custom range hood and was designed to maximize natural light. Shed dormers with windows up high flood the living areas with daylight. The stairwells feature more windows to give them an open, airy feel, and custom black iron railings designed and crafted by a talented local blacksmith. The home is very energy efficient, featuring R32 ICF construction throughout, R60 spray foam in the roof, window coatings that minimize solar heat gain, an HRV system to ensure good air quality, and LED lighting throughout. A large covered patio with a wood burning fireplace provides
warmth and shelter in the shoulder seasons.
Carsten Arnold Photography
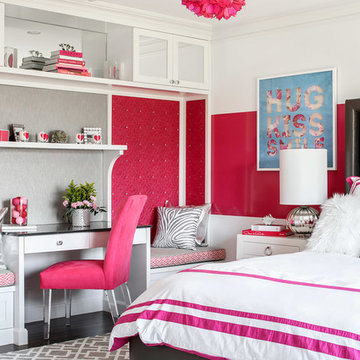
Christian Garibaldi
Mittelgroßes Klassisches Kinderzimmer mit rosa Wandfarbe, Schlafplatz, dunklem Holzboden und braunem Boden in New York
Mittelgroßes Klassisches Kinderzimmer mit rosa Wandfarbe, Schlafplatz, dunklem Holzboden und braunem Boden in New York
Kinderzimmer mit dunklem Holzboden Ideen und Design
1