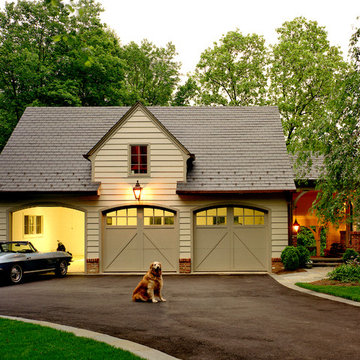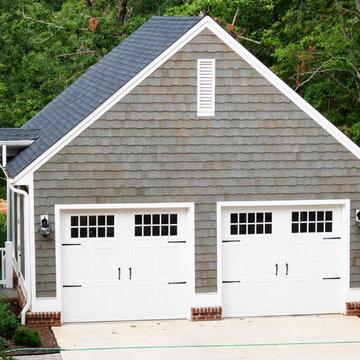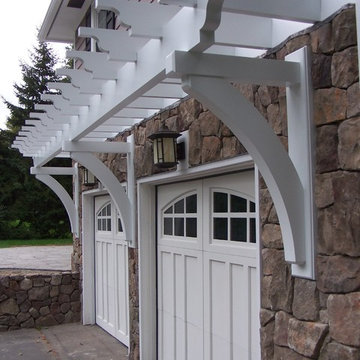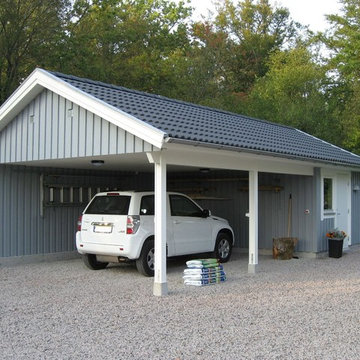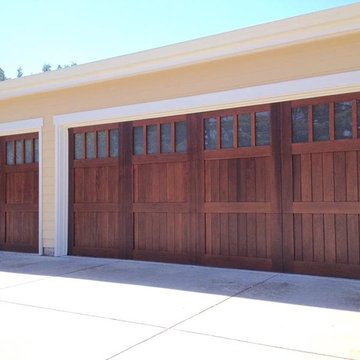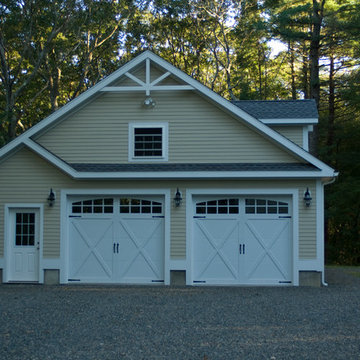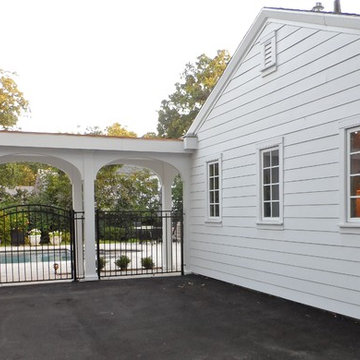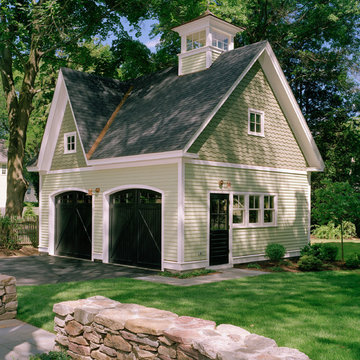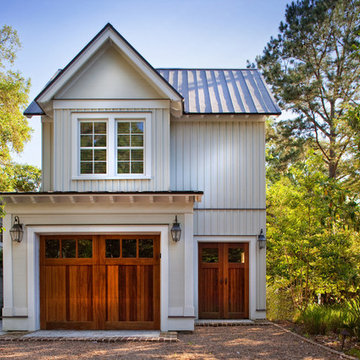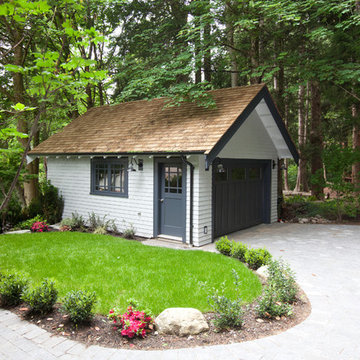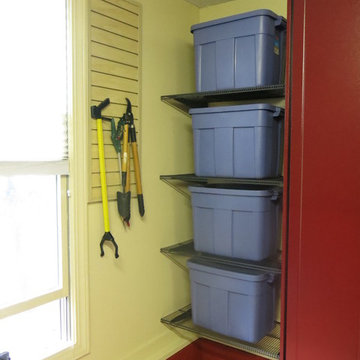Garage
Suche verfeinern:
Budget
Sortieren nach:Heute beliebt
141 – 160 von 22.176 Fotos
1 von 2
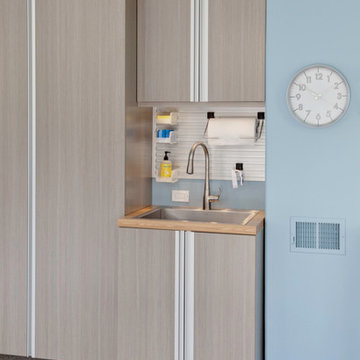
©ORG Home
Große Klassische Anbaugarage als Arbeitsplatz, Studio oder Werkraum in Kolumbus
Große Klassische Anbaugarage als Arbeitsplatz, Studio oder Werkraum in Kolumbus

Beautiful Victorian home featuring Arriscraft Edge Rock "Glacier" building stone exterior.
Geräumige Klassische Garage mit überdachter Auffahrt in Sonstige
Geräumige Klassische Garage mit überdachter Auffahrt in Sonstige
Finden Sie den richtigen Experten für Ihr Projekt
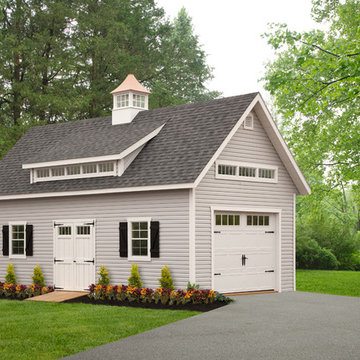
14x28 Ponderosa Aframe, Loft w/Stairway, Carriage Style Garage Door
Freistehende Klassische Garage in Philadelphia
Freistehende Klassische Garage in Philadelphia
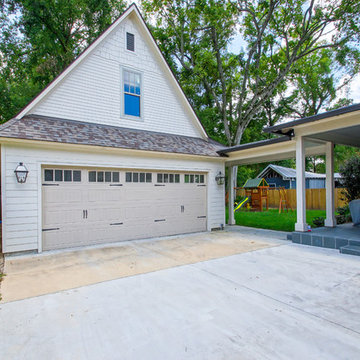
Snap-Shot Photography, LLC
Freistehende, Mittelgroße Klassische Garage in New Orleans
Freistehende, Mittelgroße Klassische Garage in New Orleans
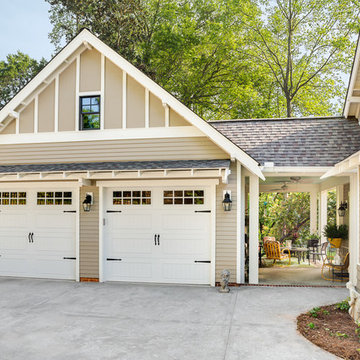
Photo by Firewater Photography
Freistehende, Mittelgroße Klassische Garage in Charlotte
Freistehende, Mittelgroße Klassische Garage in Charlotte
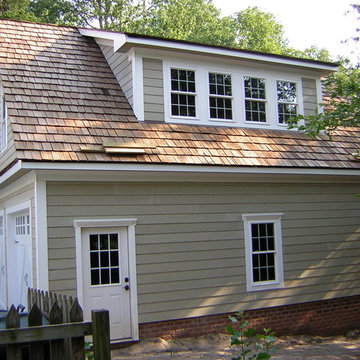
Vinyl windows and a glass door allow natural light to fill this garden tools shed during hours of daylight.
Freistehende, Große Klassische Garage in Richmond
Freistehende, Große Klassische Garage in Richmond
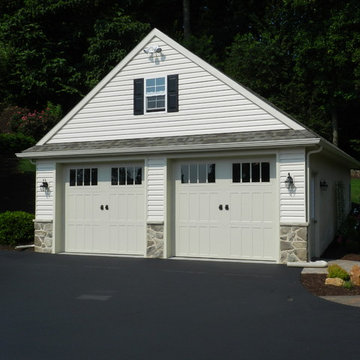
24x24 Garage with Attic
Freistehende, Große Klassische Garage in Philadelphia
Freistehende, Große Klassische Garage in Philadelphia
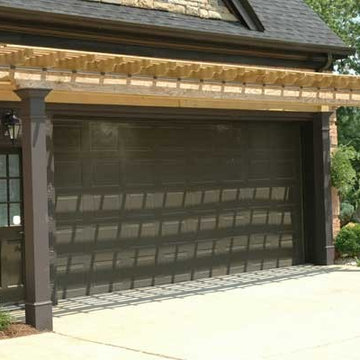
Arbor pergola over garage doors - designed and built by Georgia Front Porch.
Mittelgroße Klassische Anbaugarage in Atlanta
Mittelgroße Klassische Anbaugarage in Atlanta
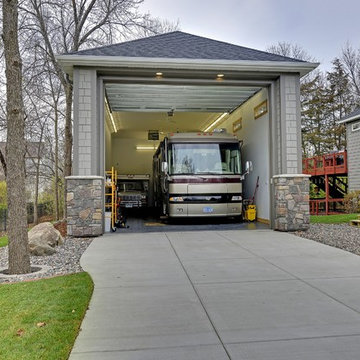
We built this client a custom Mobile Home addition that includes Epoxy Floors, Heat, Floor Drains, and more!
Freistehende, Große Klassische Garage in Minneapolis
Freistehende, Große Klassische Garage in Minneapolis
8
