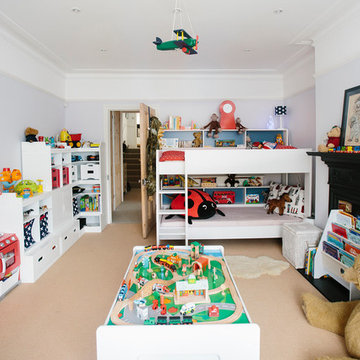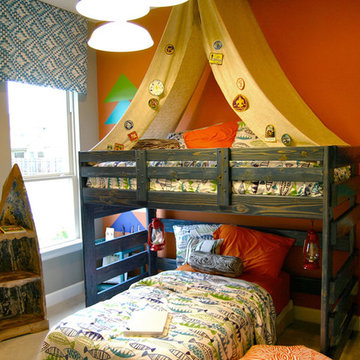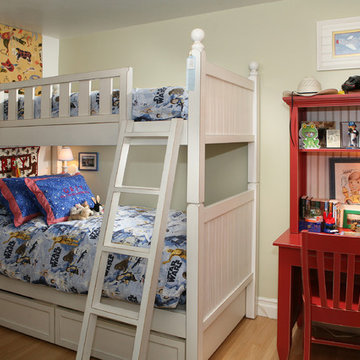Klassische Kinderzimmer Ideen und Design
Suche verfeinern:
Budget
Sortieren nach:Heute beliebt
1 – 20 von 150 Fotos
1 von 3
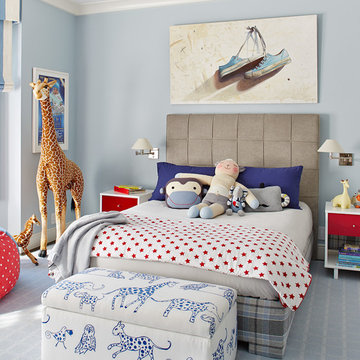
www.johnbedellphotography.comjavascript:;
Mittelgroßes Klassisches Jungszimmer mit Schlafplatz, blauer Wandfarbe, Teppichboden und grauem Boden in San Francisco
Mittelgroßes Klassisches Jungszimmer mit Schlafplatz, blauer Wandfarbe, Teppichboden und grauem Boden in San Francisco
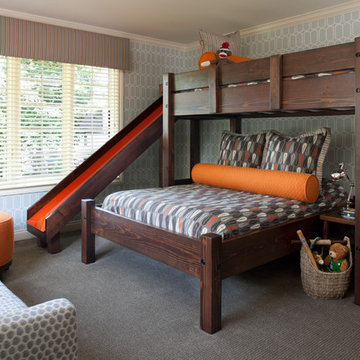
Boys' Bedroom
Beth Singer Photography
Klassisches Kinderzimmer mit Schlafplatz, grauer Wandfarbe, Teppichboden und grauem Boden in Detroit
Klassisches Kinderzimmer mit Schlafplatz, grauer Wandfarbe, Teppichboden und grauem Boden in Detroit
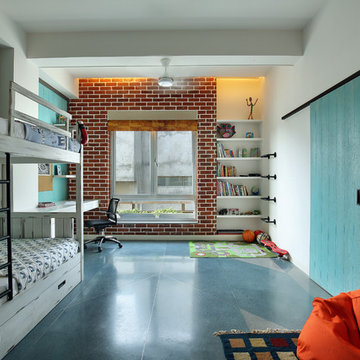
Klassisches Jungszimmer mit Schlafplatz, weißer Wandfarbe und blauem Boden in Ahmedabad
Finden Sie den richtigen Experten für Ihr Projekt
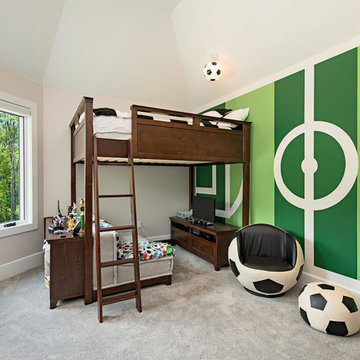
Mittelgroßes Klassisches Jungszimmer mit Schlafplatz, grüner Wandfarbe, Teppichboden und grauem Boden in Cleveland

Klassisches Jungszimmer mit Schlafplatz, weißer Wandfarbe und Teppichboden in Salt Lake City
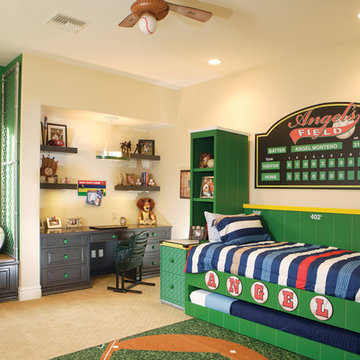
Eagle Luxury Properties
Mittelgroßes Klassisches Jungszimmer mit Schlafplatz, Teppichboden, bunten Wänden und beigem Boden in Phoenix
Mittelgroßes Klassisches Jungszimmer mit Schlafplatz, Teppichboden, bunten Wänden und beigem Boden in Phoenix
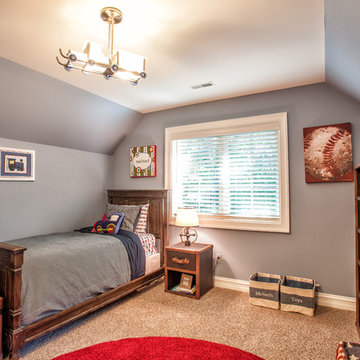
Hall Of Portraits
Klassisches Kinderzimmer mit Schlafplatz und grauer Wandfarbe in Detroit
Klassisches Kinderzimmer mit Schlafplatz und grauer Wandfarbe in Detroit
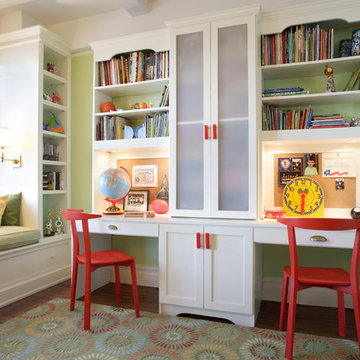
Stephen Mays
Mittelgroßes Klassisches Jungszimmer mit Arbeitsecke, grüner Wandfarbe und braunem Holzboden in New York
Mittelgroßes Klassisches Jungszimmer mit Arbeitsecke, grüner Wandfarbe und braunem Holzboden in New York
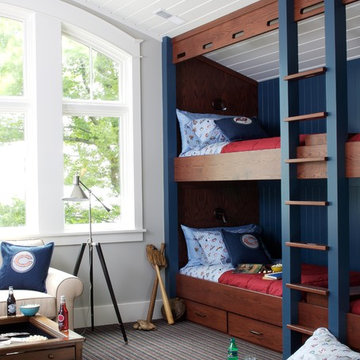
The classic 5,000-square-foot, five-bedroom Blaine boasts a timeless, traditional façade of stone and cedar shake. Inspired by both the relaxed Shingle Style that swept the East Coast at the turn of the century, and the all-American Four Square found around the country. The home features Old World architecture paired with every modern convenience, along with unparalleled craftsmanship and quality design.
The curb appeal starts at the street, where a caramel-colored shingle and stone façade invite you inside from the European-style courtyard. Other highlights include irregularly shaped windows, a charming dovecote and cupola, along with a variety of welcoming window boxes on the street side. The lakeside includes two porches designed to take full advantage of the views, a lower-level walk out, and stone arches that lend an aura of both elegance and permanence.
Step inside, and the interiors will not disappoint. The spacious foyer featuring a wood staircase leads into a large, open living room with a natural stone fireplace, rustic beams and nearby walkout deck. Also adjacent is a screened-in porch that leads down to the lower level, and the lakeshore. The nearby kitchen includes a large two-tiered multi-purpose island topped with butcher block, perfect for both entertaining and food preparation. This informal dining area allows for large gatherings of family and friends. Leave the family area, cross the foyer and enter your private retreat — a master bedroom suite attached to a luxurious master bath, private sitting room, and sun room. Who needs vacation when it’s such a pleasure staying home?
The second floor features two cozy bedrooms, a bunkroom with built-in sleeping area, and a convenient home office. In the lower level, a relaxed family room and billiards area are accompanied by a pub and wine cellar. Further on, two additional bedrooms await.
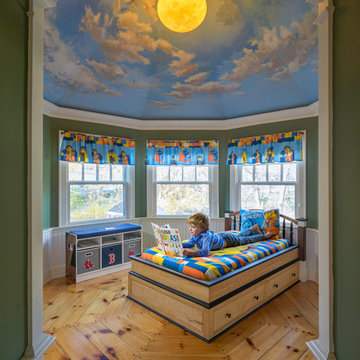
“A home should reflect the people who live in it,” says Mat Cummings of Cummings Architects. In this case, the home in question is the one where he and his family live, and it reflects their warm and creative personalities perfectly.
From unique windows and circular rooms with hand-painted ceiling murals to distinctive indoor balcony spaces and a stunning outdoor entertaining space that manages to feel simultaneously grand and intimate, this is a home full of special details and delightful surprises. The design marries casual sophistication with smart functionality resulting in a home that is perfectly suited to everyday living and entertaining.
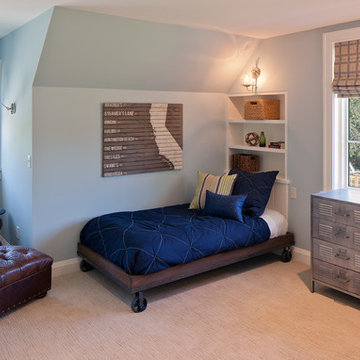
Klassisches Jungszimmer mit grüner Wandfarbe, Teppichboden und beigem Boden in Grand Rapids
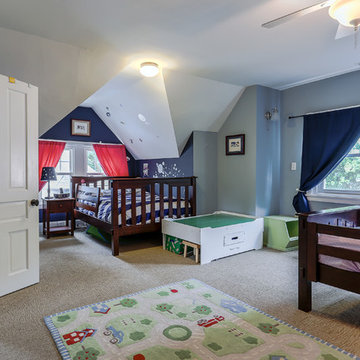
Klassisches Jungszimmer mit Schlafplatz, blauer Wandfarbe und Teppichboden in Philadelphia
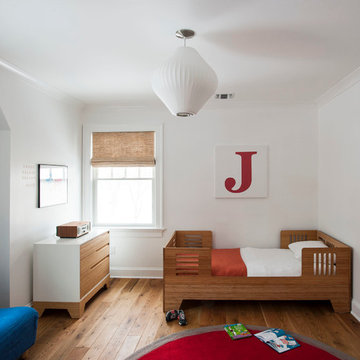
This kids room features a Wonk furniture set and a George Nelson ceiling light.
Matthew Willams Photography
Victoria Kirk Interiors Co-Designer
Mittelgroßes Klassisches Jungszimmer mit weißer Wandfarbe, braunem Holzboden und Schlafplatz in Auckland
Mittelgroßes Klassisches Jungszimmer mit weißer Wandfarbe, braunem Holzboden und Schlafplatz in Auckland
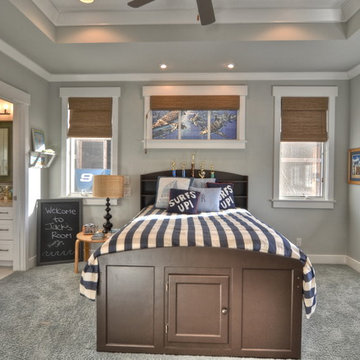
Beautiful CA craftsman style home in the heart of Hermosa Beach, CA.
Photos by Bowman Group
Klassisches Jungszimmer mit grauer Wandfarbe, Teppichboden und grauem Boden in Los Angeles
Klassisches Jungszimmer mit grauer Wandfarbe, Teppichboden und grauem Boden in Los Angeles
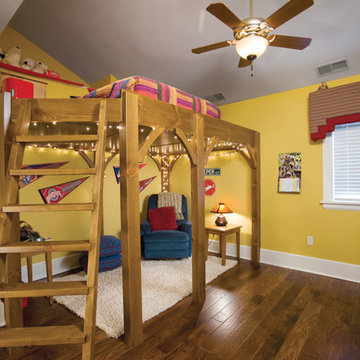
Photos by Scott Pease
Klassisches Kinderzimmer mit Schlafplatz und gelber Wandfarbe in Cleveland
Klassisches Kinderzimmer mit Schlafplatz und gelber Wandfarbe in Cleveland
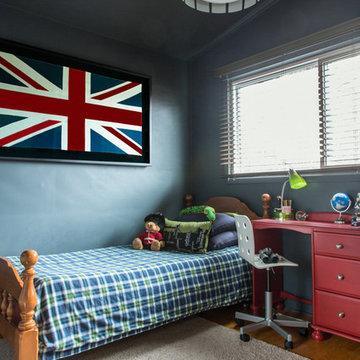
This boys bedroom decor was inspired by the framed Union Jack flag, which also has sentimental value as the boy was born in London, UK. We chose to paint the room entirely in Benjamin Moore's flint, including ceiling and trim. The room is small but with the slanted ceilings and contrary to myth, the dark colour doesn't make this room feel smaller. We popped with red and green accents and used many of the boys items as accessories when styling.
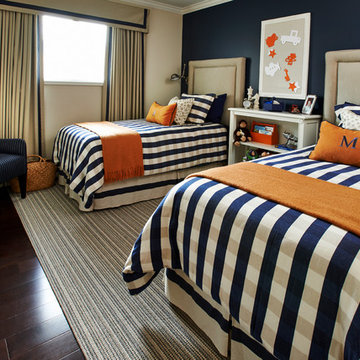
This room was designed for 2 young boys. A space that they can grow up in. Using navy blue and grey with orange accents.
Erich Saide Photography
Klassisches Jungszimmer in Vancouver
Klassisches Jungszimmer in Vancouver
Klassische Kinderzimmer Ideen und Design
1
