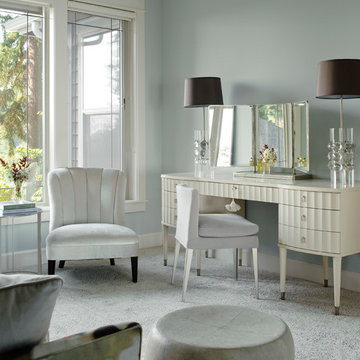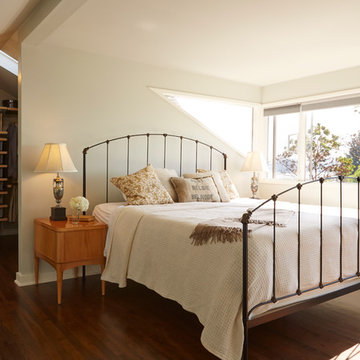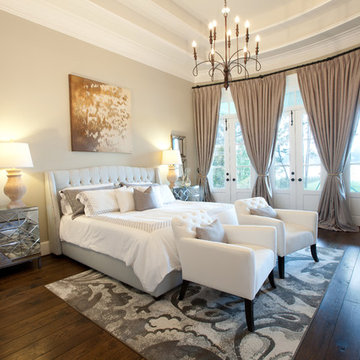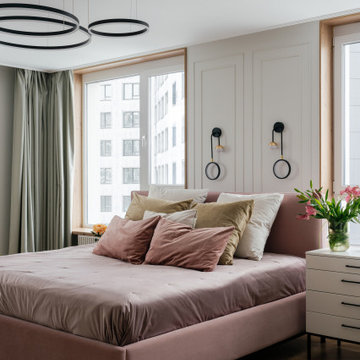Klassische Schlafzimmer Ideen und Design
Suche verfeinern:
Budget
Sortieren nach:Heute beliebt
41 – 60 von 359.303 Fotos
1 von 4

Photography by Anna Herbst.
This photo was featured in the Houzz Story, "6 Attic Transformations to Inspire Your Own"
Mittelgroßes Klassisches Hauptschlafzimmer ohne Kamin mit beiger Wandfarbe, braunem Holzboden und braunem Boden in New York
Mittelgroßes Klassisches Hauptschlafzimmer ohne Kamin mit beiger Wandfarbe, braunem Holzboden und braunem Boden in New York
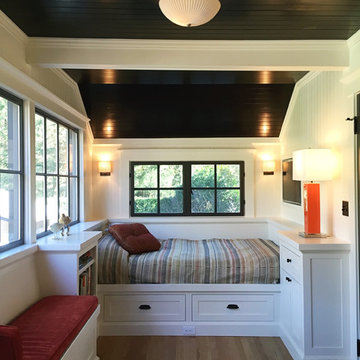
Remodeled sleeping porch with built in beds and storage
Kleines Klassisches Gästezimmer mit weißer Wandfarbe in Milwaukee
Kleines Klassisches Gästezimmer mit weißer Wandfarbe in Milwaukee
Finden Sie den richtigen Experten für Ihr Projekt

The master bedroom is a symphony of textures and patterns with its horizontal banded walls, hexagonal ceiling design, and furnishings that include a sunburst inlaid bone chest, star bamboo silk rug and quatrefoil sheers.
A Bonisolli Photography
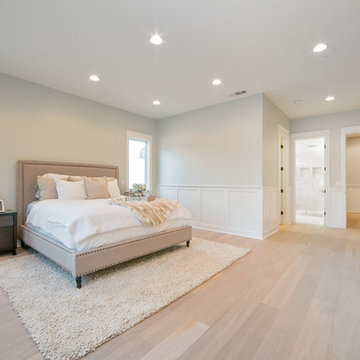
Ryan Galvin at ryangarvinphotography.com
This is a ground up custom home build in eastside Costa Mesa across street from Newport Beach in 2014. It features 10 feet ceiling, Subzero, Wolf appliances, Restoration Hardware lighting fixture, Altman plumbing fixture, Emtek hardware, European hard wood windows, wood windows. The California room is so designed to be part of the great room as well as part of the master suite.
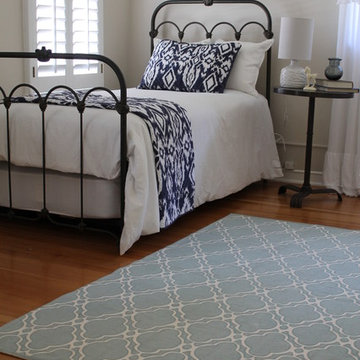
We styled an iron twin bed with fresh blue and white ikat bedding and paired it with a round metal table in a similar oil rubbed bronze color. A geometric print flat weave rug on the floor, a simple modern lamp and ruffled gauze curtains finish out the space, perfect for a teen girl's room.
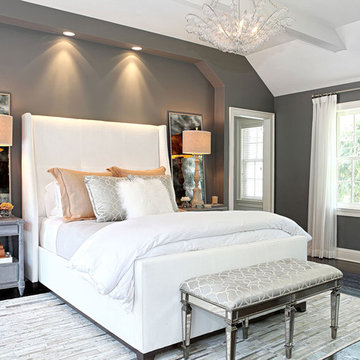
Großes Klassisches Hauptschlafzimmer ohne Kamin mit grauer Wandfarbe und dunklem Holzboden in New York
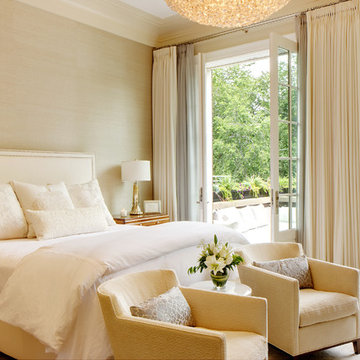
The clean, calm, restful interiors of this heart-of-the-city home are an antidote to urban living, and busy professional lives. As well, they’re an ode to enduring style that will accommodate the changing needs of the young family who lives here.
Photos by June Suthigoseeya

Mittelgroßes Klassisches Hauptschlafzimmer mit gelber Wandfarbe, Teppichboden, Kamin und Kaminumrandung aus Backstein in Boston
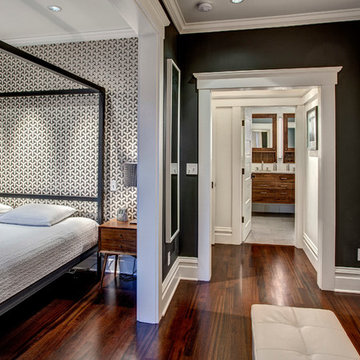
Two smaller bedrooms were combined to create a generous Master Suite with a dressing area and built-in closets. John Wilbanks Photography
Klassisches Hauptschlafzimmer mit bunten Wänden und dunklem Holzboden in Seattle
Klassisches Hauptschlafzimmer mit bunten Wänden und dunklem Holzboden in Seattle
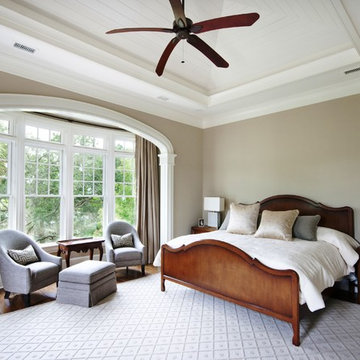
Photo by: Matt Bolt, Charleston Home+Design
Klassisches Schlafzimmer mit beiger Wandfarbe in Charleston
Klassisches Schlafzimmer mit beiger Wandfarbe in Charleston
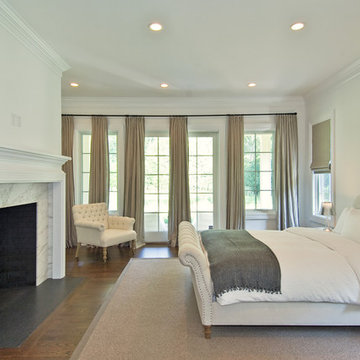
Wainscott South New Construction. Builder: Michael Frank Building Co. Designer: EB Designs
SOLD $5M
Poised on 1.25 acres from which the ocean a mile away is often heard and its breezes most definitely felt, this nearly completed 8,000 +/- sq ft residence offers masterful construction, consummate detail and impressive symmetry on three levels of living space. The journey begins as a double height paneled entry welcomes you into a sun drenched environment over richly stained oak floors. Spread out before you is the great room with coffered 10 ft ceilings and fireplace. Turn left past powder room, into the handsome formal dining room with coffered ceiling and chunky moldings. The heart and soul of your days will happen in the expansive kitchen, professionally equipped and bolstered by a butlers pantry leading to the dining room. The kitchen flows seamlessly into the family room with wainscotted 20' ceilings, paneling and room for a flatscreen TV over the fireplace. French doors open from here to the screened outdoor living room with fireplace. An expansive master with fireplace, his/her closets, steam shower and jacuzzi completes the first level. Upstairs, a second fireplaced master with private terrace and similar amenities reigns over 3 additional ensuite bedrooms. The finished basement offers recreational and media rooms, full bath and two staff lounges with deep window wells The 1.3acre property includes copious lawn and colorful landscaping that frame the Gunite pool and expansive slate patios. A convenient pool bath with access from both inside and outside the house is adjacent to the two car garage. Walk to the stores in Wainscott, bike to ocean at Beach Lane or shop in the nearby villages. Easily the best priced new construction with the most to offer south of the highway today.
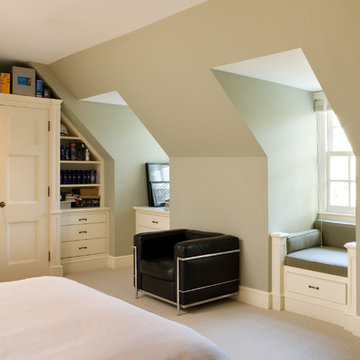
Boy's bedroom with green walls
Klassisches Schlafzimmer mit grauer Wandfarbe und beigem Boden in Toronto
Klassisches Schlafzimmer mit grauer Wandfarbe und beigem Boden in Toronto

The master bedroom has a coffered ceiling and opens to the master bathroom. There is an attached sitting room on the other side of the free-standing fireplace wall (see other master bedroom pictures). The stunning fireplace wall is tiled from floor to ceiling in penny round tiles. The headboard was purchased from Pottery Barn, and the footstool at the end of the bed was purchased at Restoration Hardware.
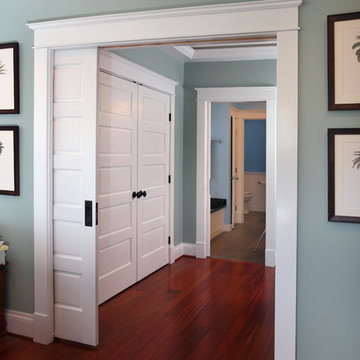
Master bedroom as part of a Chevy Chase Washington DC bungalow master suite renovation
Mittelgroßes Klassisches Hauptschlafzimmer ohne Kamin mit blauer Wandfarbe und braunem Holzboden in Washington, D.C.
Mittelgroßes Klassisches Hauptschlafzimmer ohne Kamin mit blauer Wandfarbe und braunem Holzboden in Washington, D.C.

Some of my bedrooms.
Klassisches Schlafzimmer mit Kamin und beiger Wandfarbe in Los Angeles
Klassisches Schlafzimmer mit Kamin und beiger Wandfarbe in Los Angeles
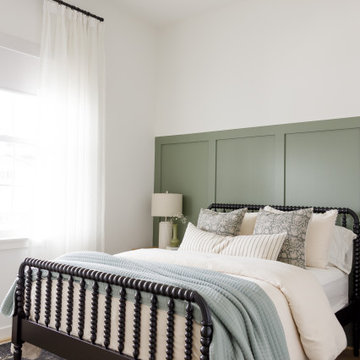
Welcome to the Guest Room Refresh project! This recent project was undertaken for a client who wanted to transform their new construction home's guest room into a cozy and inviting space for visitors. With a focus on maximizing space and creating a focal point with an accent wall, this project showcases innovative solutions for small rooms with tall ceilings.
Klassische Schlafzimmer Ideen und Design
3
