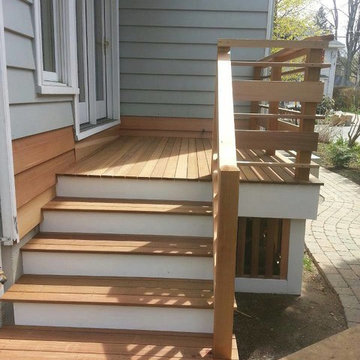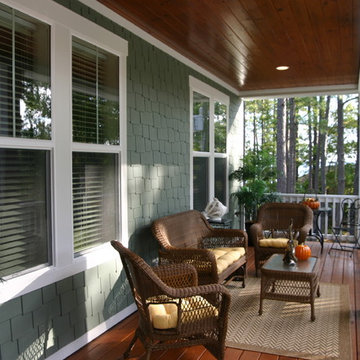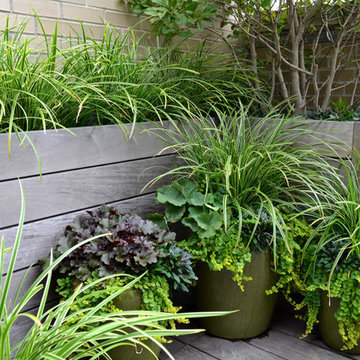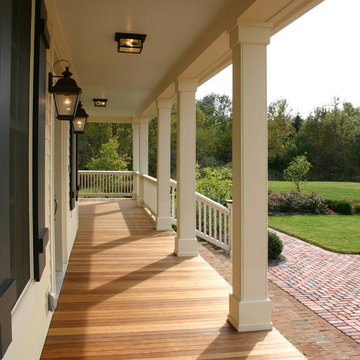Klassische Veranda mit Dielen Ideen und Design
Suche verfeinern:
Budget
Sortieren nach:Heute beliebt
1 – 20 von 4.589 Fotos
1 von 3

This family’s second home was designed to reflect their love of the beach and easy weekend living. Low maintenance materials were used so their time here could be focused on fun and not on worrying about or caring for high maintenance elements.
Copyright 2012 Milwaukee Magazine/Photos by Adam Ryan Morris at Morris Creative, LLC.

This timber column porch replaced a small portico. It features a 7.5' x 24' premium quality pressure treated porch floor. Porch beam wraps, fascia, trim are all cedar. A shed-style, standing seam metal roof is featured in a burnished slate color. The porch also includes a ceiling fan and recessed lighting.

Greg Reigler
Überdachtes, Großes Klassisches Veranda im Vorgarten mit Dielen und Beleuchtung in Miami
Überdachtes, Großes Klassisches Veranda im Vorgarten mit Dielen und Beleuchtung in Miami

Photos by Spacecrafting
Überdachte Klassische Veranda hinter dem Haus mit Dielen und Beleuchtung in Minneapolis
Überdachte Klassische Veranda hinter dem Haus mit Dielen und Beleuchtung in Minneapolis
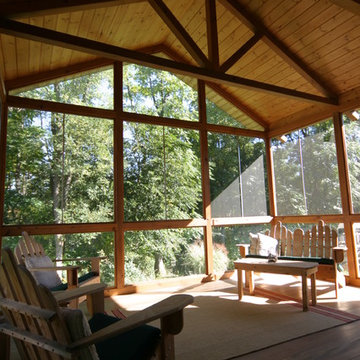
Große, Verglaste, Überdachte Klassische Veranda hinter dem Haus mit Dielen in Detroit
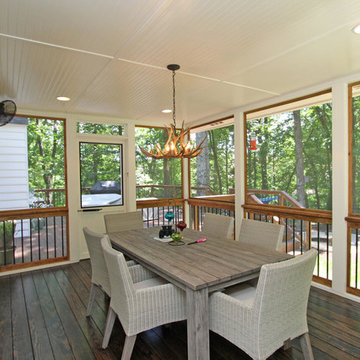
Mittelgroße, Verglaste, Überdachte Klassische Veranda hinter dem Haus mit Dielen in Atlanta

Screened porch is 14'x20'. photos by Ryann Ford
Überdachte, Verglaste Klassische Veranda mit Dielen in Austin
Überdachte, Verglaste Klassische Veranda mit Dielen in Austin

Karyn Millet Photography
Überdachte Klassische Veranda mit Dielen in Los Angeles
Überdachte Klassische Veranda mit Dielen in Los Angeles

Large porch with retractable screens, perfect for MN summers!
Große, Verglaste, Überdachte Klassische Veranda hinter dem Haus mit Dielen in Minneapolis
Große, Verglaste, Überdachte Klassische Veranda hinter dem Haus mit Dielen in Minneapolis
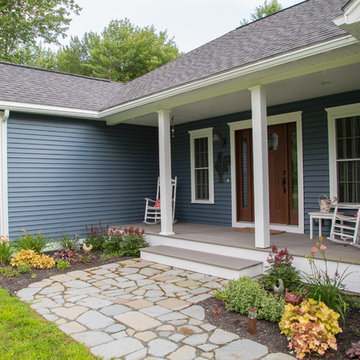
Mittelgroßes, Überdachtes Klassisches Veranda im Vorgarten mit Dielen in Portland Maine
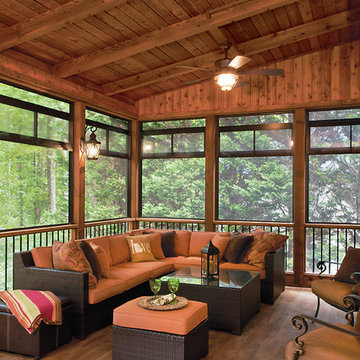
© 2014 Jan Stittleburg for Atlanta Decking & Fence.
Große, Verglaste, Überdachte Klassische Veranda hinter dem Haus mit Dielen in Atlanta
Große, Verglaste, Überdachte Klassische Veranda hinter dem Haus mit Dielen in Atlanta

Überdachtes, Mittelgroßes Klassisches Veranda im Vorgarten mit Dielen und Kübelpflanzen in Wilmington
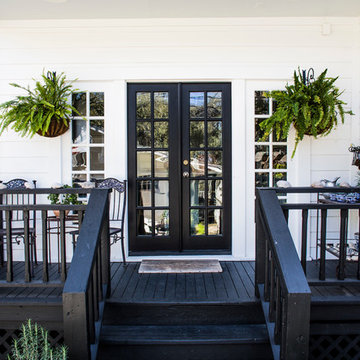
Back Porch
Interior Design: Stephanie Wilson Interiors
Photo credit: Shelly Hoffman
Überdachte Klassische Veranda mit Dielen in Austin
Überdachte Klassische Veranda mit Dielen in Austin
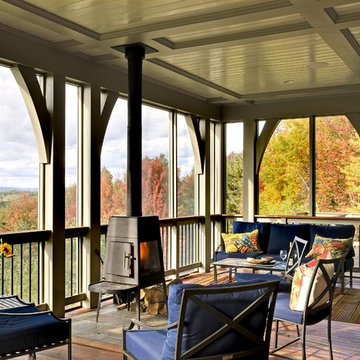
Rob Karosis Photography
www.robkarosis.com
Verglaste, Überdachte Klassische Veranda mit Dielen in Burlington
Verglaste, Überdachte Klassische Veranda mit Dielen in Burlington

Screened Porch with accordion style doors opening to Kitchen/Dining Room, with seating for 4 and a chat height coffee table with views of Lake Lure, NC.
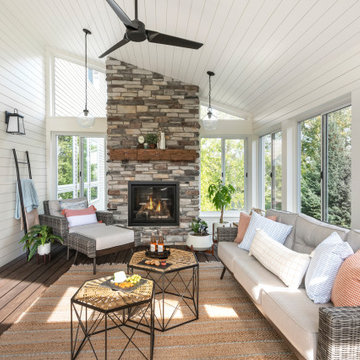
A technology-free gathering space for the family to enjoy together. This transitional four season porch was created as an extension from the client's main living room. With the floor to ceiling stone gas fireplace, and windows the space brings in warmth and coziness throughout the space.
Photos by Spacecrafting Photography, Inc
Klassische Veranda mit Dielen Ideen und Design
1
