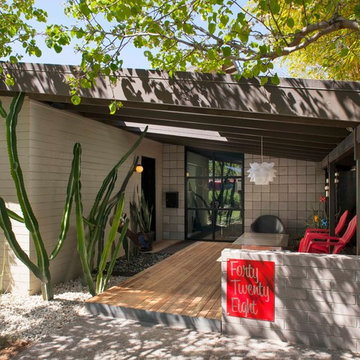Mid-Century Veranda mit Dielen Ideen und Design
Suche verfeinern:
Budget
Sortieren nach:Heute beliebt
1 – 20 von 67 Fotos
1 von 3
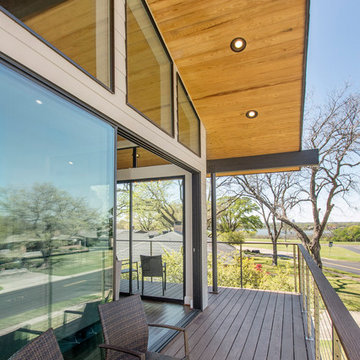
This one story home was transformed into a mid-century modern masterpiece with the addition of a second floor. Its expansive wrap around deck showcases the view of White Rock Lake and the Dallas Skyline and giving this growing family the space it needed to stay in their beloved home. We renovated the downstairs with modifications to the kitchen, pantry, and laundry space, we added a home office and upstairs, a large loft space is flanked by a powder room, playroom, 2 bedrooms and a jack and jill bath. Architecture by h design| Interior Design by Hatfield Builders & Remodelers| Photography by Versatile Imaging
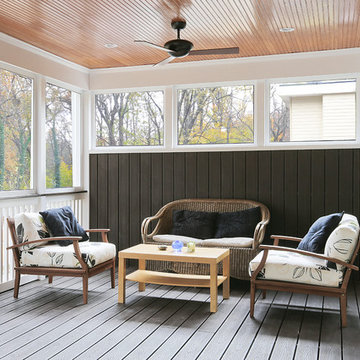
Screened in porch
Große, Verglaste, Überdachte Retro Veranda hinter dem Haus mit Dielen in Washington, D.C.
Große, Verglaste, Überdachte Retro Veranda hinter dem Haus mit Dielen in Washington, D.C.

Covered Porch overlooks Pier Cove Valley - Welcome to Bridge House - Fenneville, Michigan - Lake Michigan, Saugutuck, Michigan, Douglas Michigan - HAUS | Architecture For Modern Lifestyles
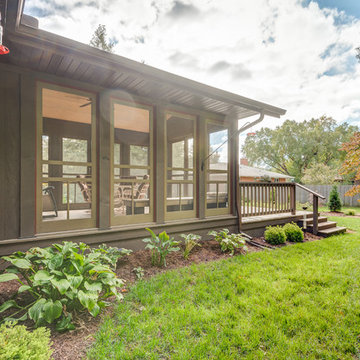
French doors open to cedar bead board ceilings that line a enclosed screened porch area. All natural materials, colors and textures are used to infuse nature and indoor living into one.
Buras Photography
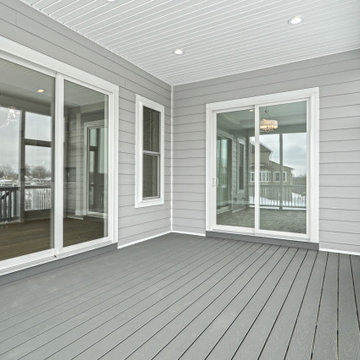
Geräumige, Verglaste, Überdachte Mid-Century Veranda hinter dem Haus mit Dielen in Sonstige
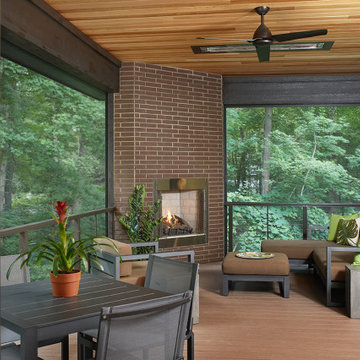
Verglaste, Überdachte Retro Veranda hinter dem Haus mit Dielen in Grand Rapids
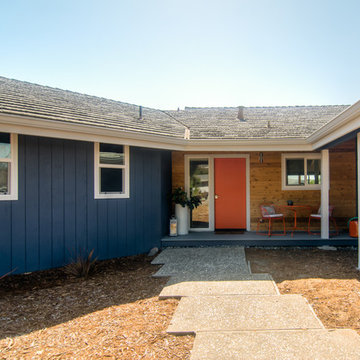
The remodel of the exterior entry included new wood siding, paint, and decking to create a vibrant front porch.
Photo: Bryan Shields
Überdachtes Retro Veranda im Vorgarten mit Dielen in San Luis Obispo
Überdachtes Retro Veranda im Vorgarten mit Dielen in San Luis Obispo

ポーチ。
シンプルな腰掛があります。
Mittelgroßes, Überdachtes Mid-Century Veranda im Vorgarten mit Säulen, Dielen und Holzgeländer in Sonstige
Mittelgroßes, Überdachtes Mid-Century Veranda im Vorgarten mit Säulen, Dielen und Holzgeländer in Sonstige
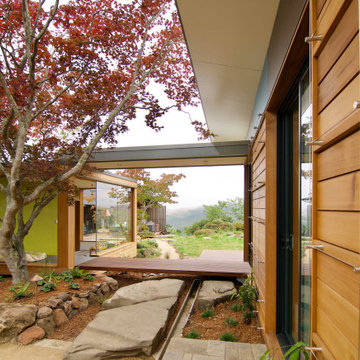
The floating bridge between the "tea room" and sleeping addition serves as a threshold between the intimate side courtyard and the expansive back yards with views 180° views to the East Bay watershed. Flat boulders serve as steps and a rain runnel brings water from the souther half of the home's butterfly roof to the "alpine pond."
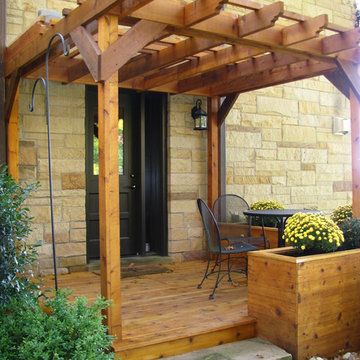
Bruce Davison
Große Retro Veranda neben dem Haus mit Kübelpflanzen, Dielen und Pergola in Cleveland
Große Retro Veranda neben dem Haus mit Kübelpflanzen, Dielen und Pergola in Cleveland
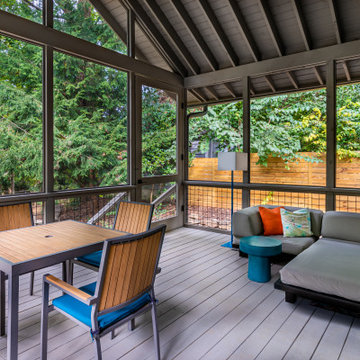
The new porch provides good access to the back yard, as opposed to no access in the original house.
Große, Verglaste, Überdachte Retro Veranda hinter dem Haus mit Dielen und Drahtgeländer in Atlanta
Große, Verglaste, Überdachte Retro Veranda hinter dem Haus mit Dielen und Drahtgeländer in Atlanta
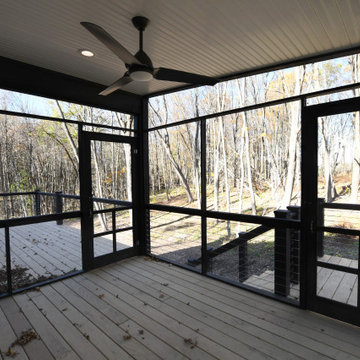
Generously sized deck and screen porch outside the great room of Ranch 31, a fantastic example of mid-century modern country. Located in the Catskill Mountains, this vacation home showcases danish modern interiors with sleek modern fixtures, blonde wood and white walls.
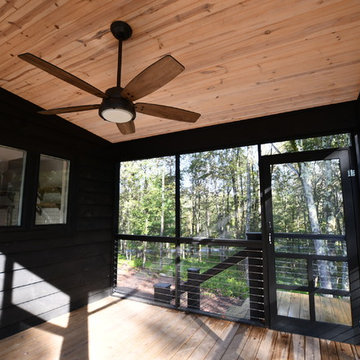
Cozy screened in porch is perfect for dining outdoors or as a sitting area. An essential feature of any cabin in the woods. Contrasting, light pine ceiling opens up the space.
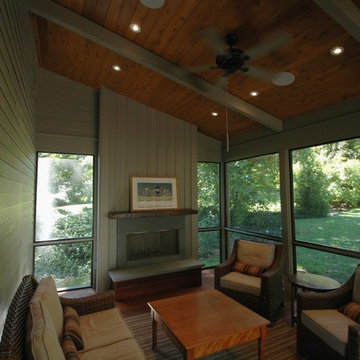
A great kitchen addition to a classic Acorn house, tranquil interiors and open floor plan allow for free-flowing access from room to room. The exterior continues the style of the home and incorporates an ipe deck in the front and a screen porch in the back. The kitchen's vaulted ceilings add dimension and drama to an already energetic layout. The two-sided fireplace and bar area separate the living room from the kitchen while adding warmth and a conversation destination. Upstairs, a subtle yet contemporary master bath is bright and serene.
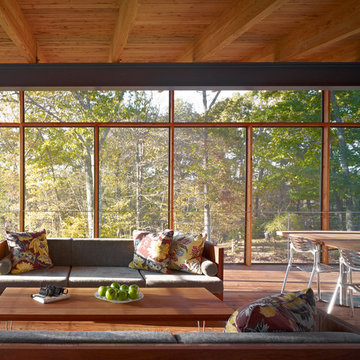
Photo:Peter Murdock
Überdachte, Verglaste, Große Mid-Century Veranda hinter dem Haus mit Dielen in New York
Überdachte, Verglaste, Große Mid-Century Veranda hinter dem Haus mit Dielen in New York
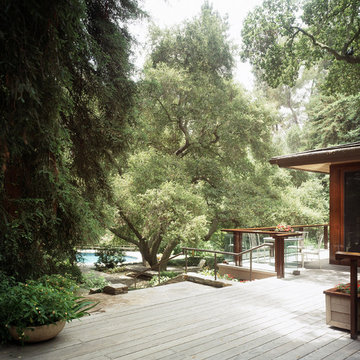
Outdoor Living Deck...
Photo - Tim Street-Porter
Retro Veranda mit Dielen in Los Angeles
Retro Veranda mit Dielen in Los Angeles
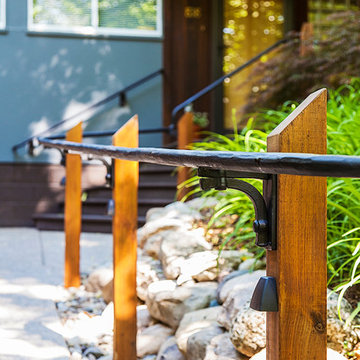
Custom handrail and posts with new boulder landscape wall, photograph by Jeff Garland
Kleines, Überdachtes Retro Veranda im Vorgarten mit Dielen
Kleines, Überdachtes Retro Veranda im Vorgarten mit Dielen
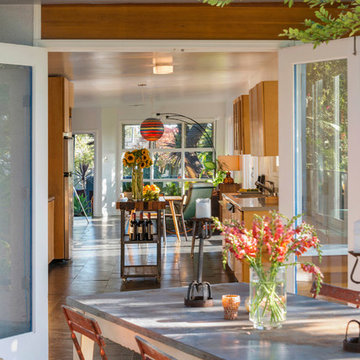
Photos by Michael McNamara, Shooting LA
Mittelgroße Retro Veranda hinter dem Haus mit Dielen in Phoenix
Mittelgroße Retro Veranda hinter dem Haus mit Dielen in Phoenix
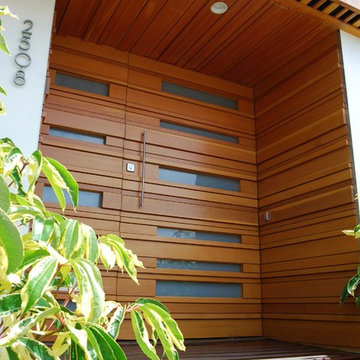
Jeremy Taylor designed the Landscape as well as the Building Facade and Hardscape.
Überdachtes Retro Veranda im Vorgarten mit Dielen in Los Angeles
Überdachtes Retro Veranda im Vorgarten mit Dielen in Los Angeles
Mid-Century Veranda mit Dielen Ideen und Design
1
