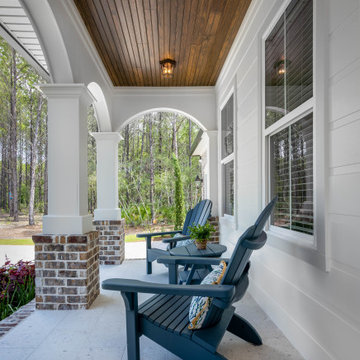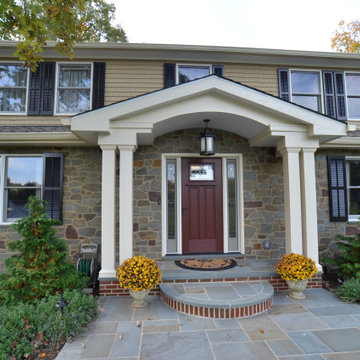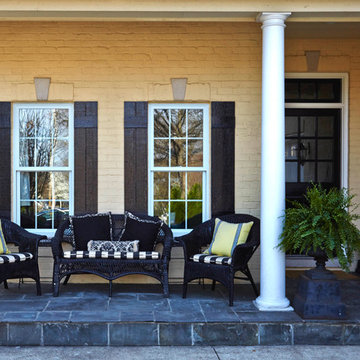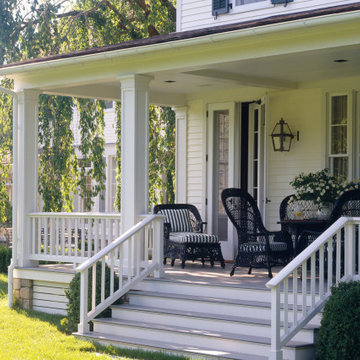Klassische Veranda mit Säulen Ideen und Design
Suche verfeinern:
Budget
Sortieren nach:Heute beliebt
81 – 100 von 432 Fotos
1 von 3
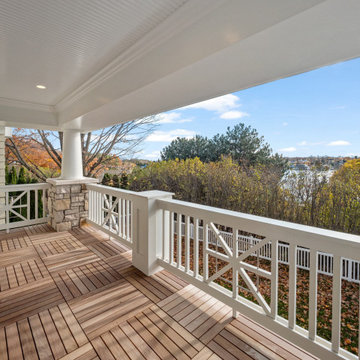
Shingle details and handsome stone accents give this traditional carriage house the look of days gone by while maintaining all of the convenience of today. The goal for this home was to maximize the views of the lake and this three-story home does just that. With multi-level porches and an abundance of windows facing the water. The exterior reflects character, timelessness, and architectural details to create a traditional waterfront home.
The exterior details include curved gable rooflines, crown molding, limestone accents, cedar shingles, arched limestone head garage doors, corbels, and an arched covered porch. Objectives of this home were open living and abundant natural light. This waterfront home provides space to accommodate entertaining, while still living comfortably for two. The interior of the home is distinguished as well as comfortable.
Graceful pillars at the covered entry lead into the lower foyer. The ground level features a bonus room, full bath, walk-in closet, and garage. Upon entering the main level, the south-facing wall is filled with numerous windows to provide the entire space with lake views and natural light. The hearth room with a coffered ceiling and covered terrace opens to the kitchen and dining area.
The best views were saved on the upper level for the master suite. Third-floor of this traditional carriage house is a sanctuary featuring an arched opening covered porch, two walk-in closets, and an en suite bathroom with a tub and shower.
Round Lake carriage house is located in Charlevoix, Michigan. Round lake is the best natural harbor on Lake Michigan. Surrounded by the City of Charlevoix, it is uniquely situated in an urban center, but with access to thousands of acres of the beautiful waters of northwest Michigan. The lake sits between Lake Michigan to the west and Lake Charlevoix to the east.
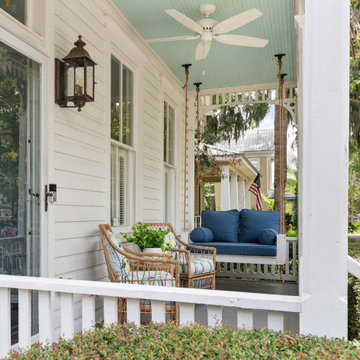
Front porch hosting a comfortable seating area.
Mittelgroßes, Überdachtes Klassisches Veranda im Vorgarten mit Säulen und Holzgeländer in Atlanta
Mittelgroßes, Überdachtes Klassisches Veranda im Vorgarten mit Säulen und Holzgeländer in Atlanta
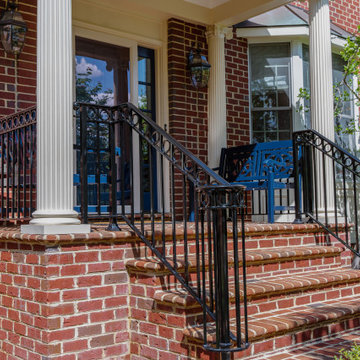
FineCraft Contractors, Inc.
Mittelgroßes, Überdachtes Klassisches Veranda im Vorgarten mit Säulen, Pflastersteinen und Stahlgeländer in Washington, D.C.
Mittelgroßes, Überdachtes Klassisches Veranda im Vorgarten mit Säulen, Pflastersteinen und Stahlgeländer in Washington, D.C.
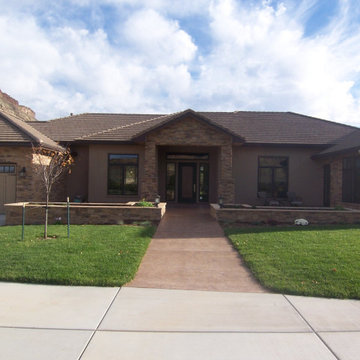
Nice entrance into a beautiful home. Place to sit and enjoy the evening shade.
Großes, Überdachtes Klassisches Veranda im Vorgarten mit Säulen und Stempelbeton in Denver
Großes, Überdachtes Klassisches Veranda im Vorgarten mit Säulen und Stempelbeton in Denver
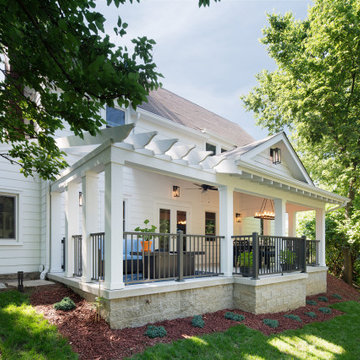
The Cleary Company, Columbus, Ohio, 2022 Regional CotY Award Winner, Residential Exterior $50,000 to $100,000
Mittelgroßes, Überdachtes Klassisches Veranda im Vorgarten mit Säulen, Natursteinplatten und Stahlgeländer in Kolumbus
Mittelgroßes, Überdachtes Klassisches Veranda im Vorgarten mit Säulen, Natursteinplatten und Stahlgeländer in Kolumbus
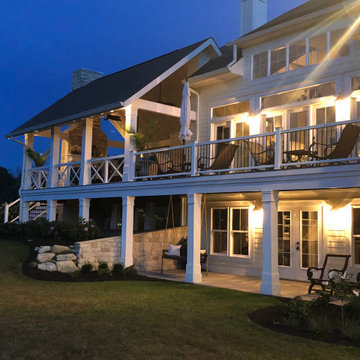
Beautiful stone gas fireplace that warms it's guests with a flip of a switch. This 18'x24' porch easily entertains guests and parties of many types. Trex flooring helps this space to be maintained with very little effort.
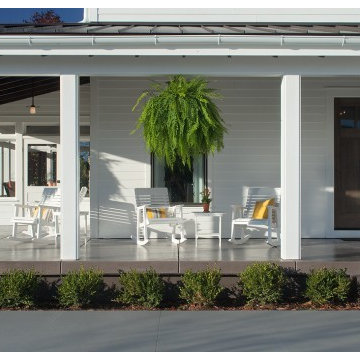
Überdachtes Klassisches Veranda im Vorgarten mit Säulen und Betonplatten in Grand Rapids
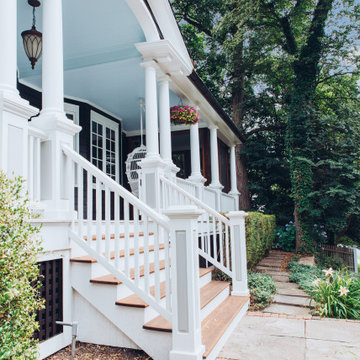
This beautiful home in Westfield, NJ needed a little front porch TLC. Anthony James Master builders came in and secured the structure by replacing the old columns with brand new custom columns. The team created custom screens for the side porch area creating two separate spaces that can be enjoyed throughout the warmer and cooler New Jersey months.
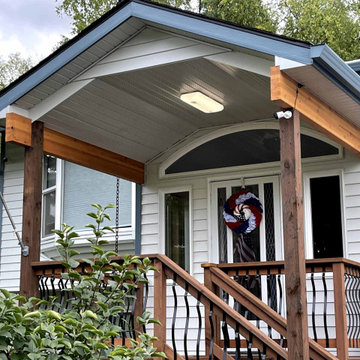
Entry addition 8'0" X 10'0" with covered porch. Segmented arched window above entry door and window sidelights. Metal siding matched to the existing siding. Steel rain gutters with rain chains. Treated wood deck and stairs with metal balusters.
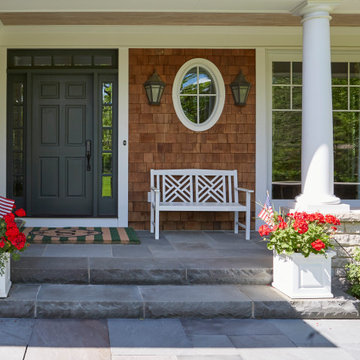
Mittelgroßes, Überdachtes Klassisches Veranda im Vorgarten mit Säulen und Natursteinplatten in Chicago
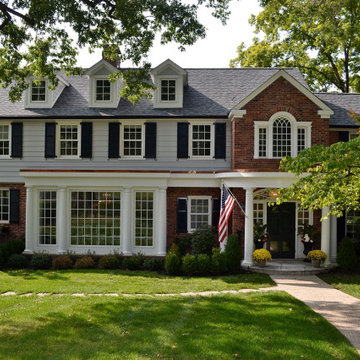
The existing entry hall was narrow, and uninviting. The front porch was bland. The solution was to expand the entry hall out four feet with a two story piece that allowed for a new straight run of stairs, a larger foyer at the entry door with sidelights and a fanlight window above. A Palladian window was added at the stair landing with a window seat.. A new semi circular porch with a stone floor marks the main entry for the house.
Existing Dining Room bay had a low ceiling which separated it from the main room. We removed the old bay and added a taller rectangular bay window with engaged columns to complement the entry porch.
The new dining bay, front porch and new vertical brick element fit the scale of the large front facade and most importantly give it visual delight!
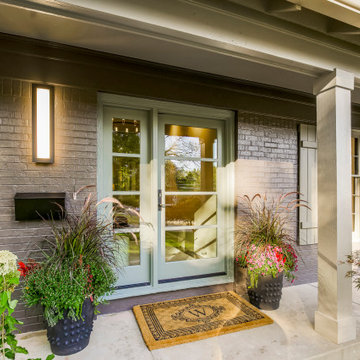
Revitalized front porch with painted original brick and stucco. Dummy rafter detail on eaves and modern glass-paneled front door.
Mittelgroßes, Überdachtes Klassisches Veranda im Vorgarten mit Säulen in Kansas City
Mittelgroßes, Überdachtes Klassisches Veranda im Vorgarten mit Säulen in Kansas City
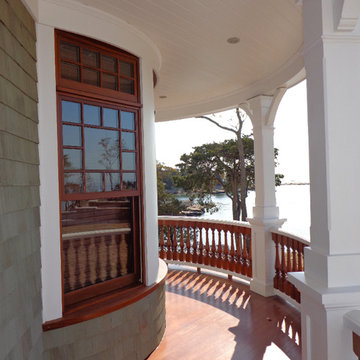
This wraparound porch offers the perfect location to find shelter from the midday sun, enjoy a cool drink, and take in panoramic views of Long Island Sound.
Jim Fiora Photography LLC
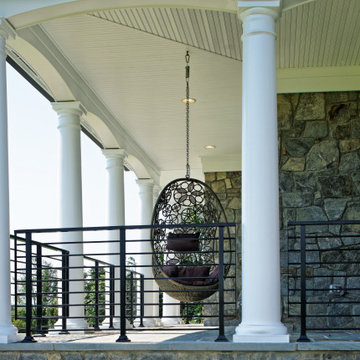
Wrap-around front porch with ample space and hanging swing to enjoy idyllic views of a spacious front yard.
Überdachtes, Geräumiges Klassisches Veranda im Vorgarten mit Natursteinplatten, Stahlgeländer und Säulen in Washington, D.C.
Überdachtes, Geräumiges Klassisches Veranda im Vorgarten mit Natursteinplatten, Stahlgeländer und Säulen in Washington, D.C.
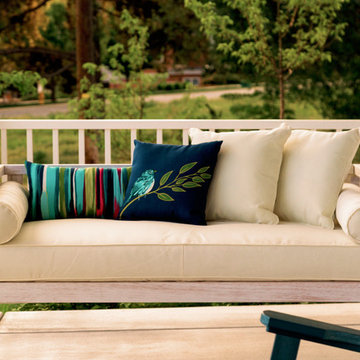
A custom porch swing on this front wrap-around porch is the coziest addition, giving covered space for long evenings enjoying the sunset.
Überdachtes Klassisches Veranda im Vorgarten mit Säulen und Holzgeländer in Salt Lake City
Überdachtes Klassisches Veranda im Vorgarten mit Säulen und Holzgeländer in Salt Lake City
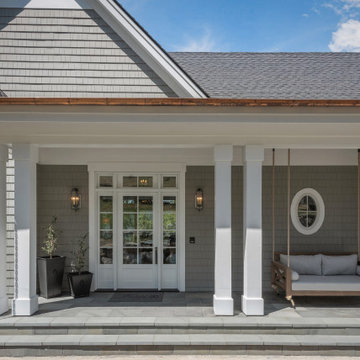
Grand porch with bed swing, copper gutters, gray stained shingles and blue stone flooring.
Großes, Überdachtes Klassisches Veranda im Vorgarten mit Säulen und Natursteinplatten in San Francisco
Großes, Überdachtes Klassisches Veranda im Vorgarten mit Säulen und Natursteinplatten in San Francisco
Klassische Veranda mit Säulen Ideen und Design
5
