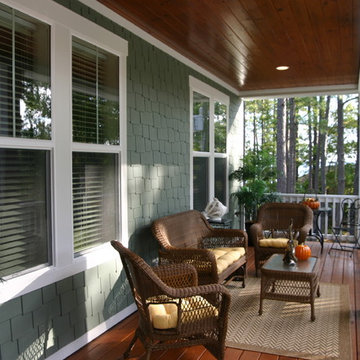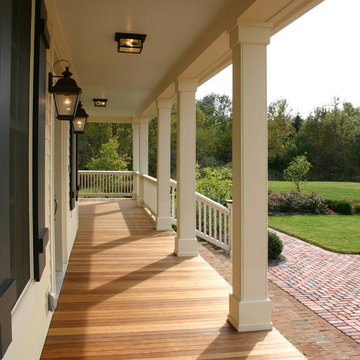Klassische Veranda mit Sonnenschutz Ideen und Design
Suche verfeinern:
Budget
Sortieren nach:Heute beliebt
1 – 20 von 13.179 Fotos
1 von 3
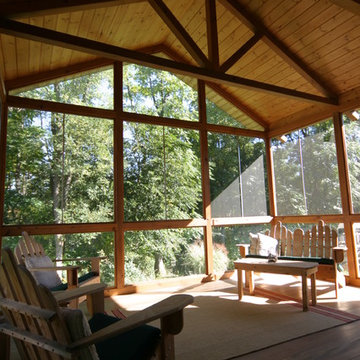
Große, Verglaste, Überdachte Klassische Veranda hinter dem Haus mit Dielen in Detroit
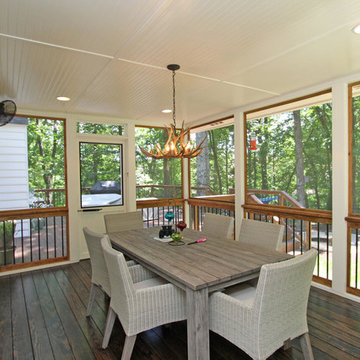
Mittelgroße, Verglaste, Überdachte Klassische Veranda hinter dem Haus mit Dielen in Atlanta
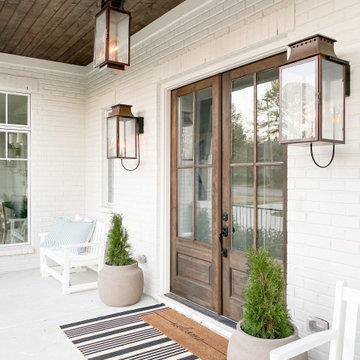
Großes, Überdachtes Klassisches Veranda im Vorgarten mit Betonplatten in Nashville

Große, Verglaste, Überdachte Klassische Veranda hinter dem Haus mit Natursteinplatten und Stahlgeländer in Sonstige

Geräumiges Klassisches Veranda im Vorgarten mit Säulen, Natursteinplatten und Markisen in Little Rock
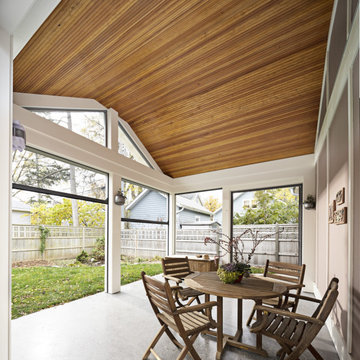
Mittelgroße, Verglaste, Überdachte Klassische Veranda hinter dem Haus mit Betonplatten in Detroit

The newly added screened porch looks like it has always been there. The arch and screen details mimic the original design of the covered back entry. Design and construction by Meadowlark Design + Build in Ann Arbor, Michigan. Photography by Joshua Caldwell.

Large porch with retractable screens, perfect for MN summers!
Große, Verglaste, Überdachte Klassische Veranda hinter dem Haus mit Dielen in Minneapolis
Große, Verglaste, Überdachte Klassische Veranda hinter dem Haus mit Dielen in Minneapolis

Place architecture:design enlarged the existing home with an inviting over-sized screened-in porch, an adjacent outdoor terrace, and a small covered porch over the door to the mudroom.
These three additions accommodated the needs of the clients’ large family and their friends, and allowed for maximum usage three-quarters of the year. A design aesthetic with traditional trim was incorporated, while keeping the sight lines minimal to achieve maximum views of the outdoors.
©Tom Holdsworth
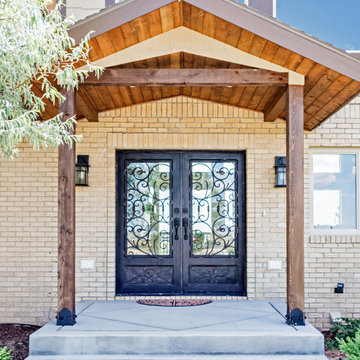
Kleines Klassisches Veranda im Vorgarten mit Betonplatten und Markisen in San Francisco
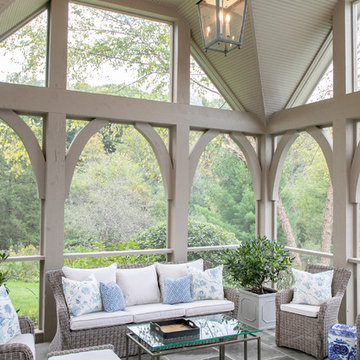
LOWELL CUSTOM HOMES, Lake Geneva, WI., - We say “oui” to French Country style in a home reminiscent of a French Country Chateau. The flawless home features Plato Woodwork Premier Custom Cabinetry from Geneva Cabinet Company, Lake Geneva.
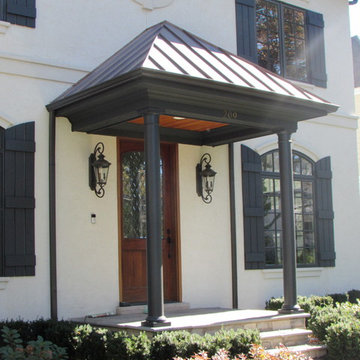
Kleines, Überdachtes Klassisches Veranda im Vorgarten mit Betonboden in Chicago
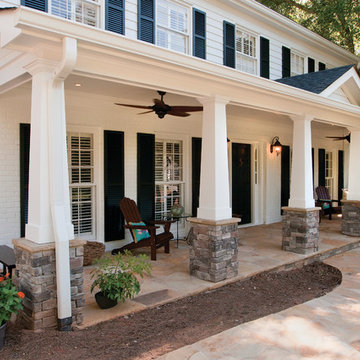
Two story home with new front porch addition. Tapered columns with stone piers, ceiling fans and stone pavers. © Jan Stittleburg for Georgia Front Porch. JS PhotoFX.
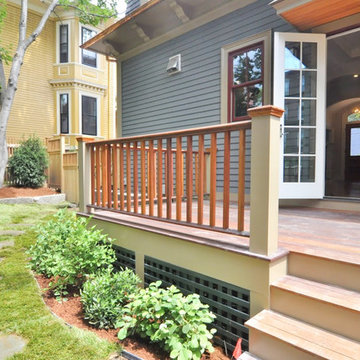
Peter Quinn Architects
Photograph by Matt Hayes
Kleine, Überdachte Klassische Veranda hinter dem Haus in Boston
Kleine, Überdachte Klassische Veranda hinter dem Haus in Boston
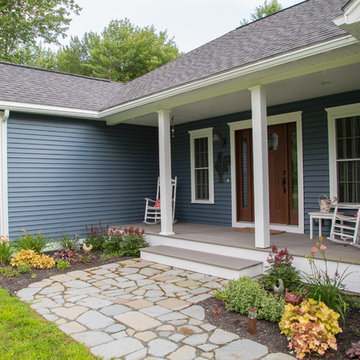
Mittelgroßes, Überdachtes Klassisches Veranda im Vorgarten mit Dielen in Portland Maine
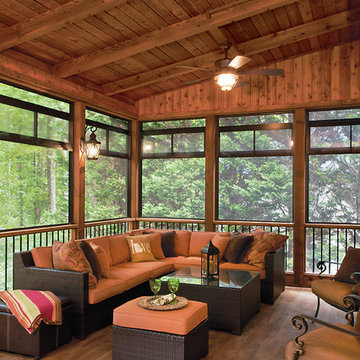
© 2014 Jan Stittleburg for Atlanta Decking & Fence.
Große, Verglaste, Überdachte Klassische Veranda hinter dem Haus mit Dielen in Atlanta
Große, Verglaste, Überdachte Klassische Veranda hinter dem Haus mit Dielen in Atlanta
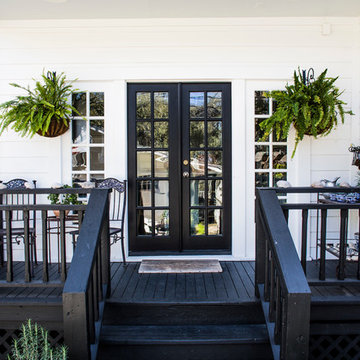
Back Porch
Interior Design: Stephanie Wilson Interiors
Photo credit: Shelly Hoffman
Überdachte Klassische Veranda mit Dielen in Austin
Überdachte Klassische Veranda mit Dielen in Austin
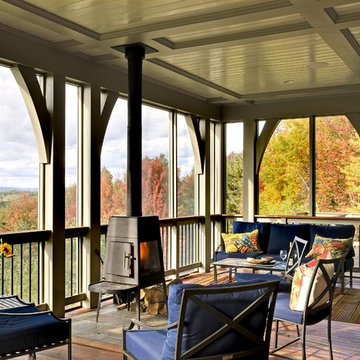
Rob Karosis Photography
www.robkarosis.com
Verglaste, Überdachte Klassische Veranda mit Dielen in Burlington
Verglaste, Überdachte Klassische Veranda mit Dielen in Burlington
Klassische Veranda mit Sonnenschutz Ideen und Design
1
