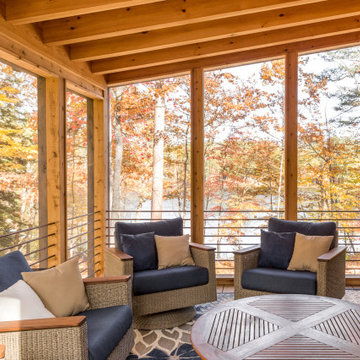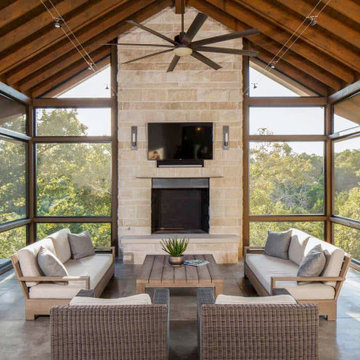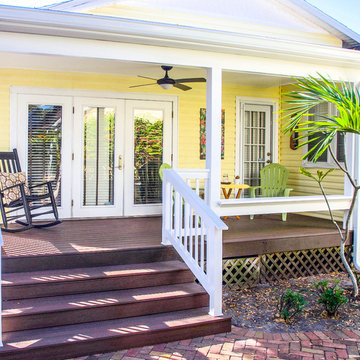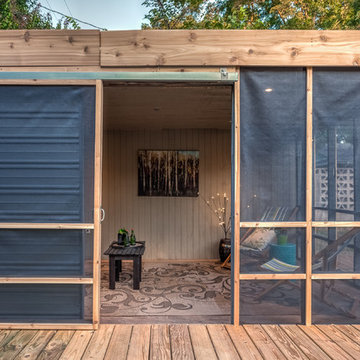Rustikale Veranda mit Sonnenschutz Ideen und Design
Suche verfeinern:
Budget
Sortieren nach:Heute beliebt
1 – 20 von 4.749 Fotos
1 von 3

Fantastic semi-custom 4 bedroom, 3.5 bath traditional home in popular N Main area of town. Awesome floorplan - open and modern! Large living room with coffered accent wall and built-in cabinets that flank the fireplace. Gorgeous kitchen with custom granite countertops, stainless gas appliances, island, breakfast bar, and walk in pantry with an awesome barn door. Off the spacious dining room you'll find the private covered porch that could be another living space. Master suite on main level with double vanities, custom shower and separate water closet. Large walk in closet is perfectly placed beside the walk in laundry room. Upstairs you will find 3 bedrooms and a den, perfect for family or guests. All this and a 2 car garage!
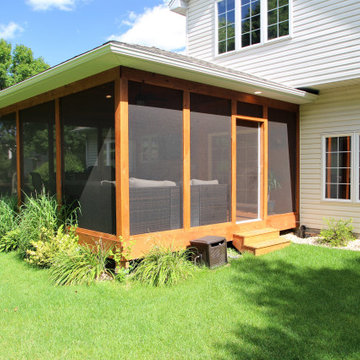
Große, Verglaste, Überdachte Urige Veranda hinter dem Haus mit Dielen in Minneapolis
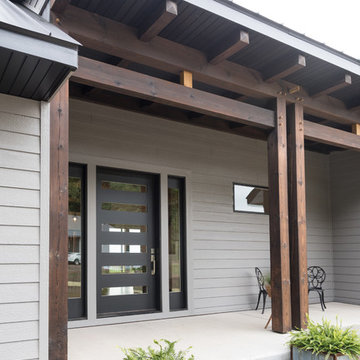
Mittelgroßes, Überdachtes Rustikales Veranda im Vorgarten mit Betonplatten in Minneapolis
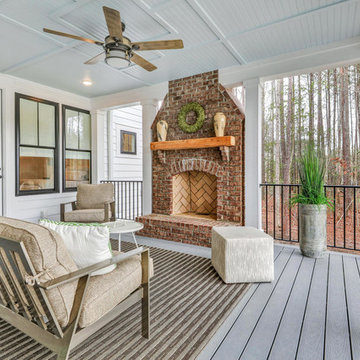
Große, Überdachte Urige Veranda hinter dem Haus mit Feuerstelle und Dielen in Richmond
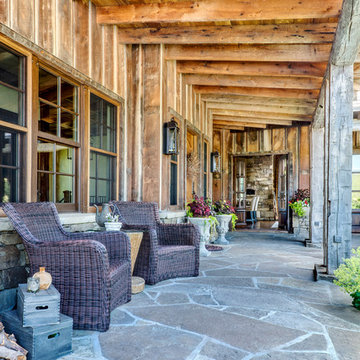
Große, Überdachte Rustikale Veranda hinter dem Haus mit Natursteinplatten in Sonstige
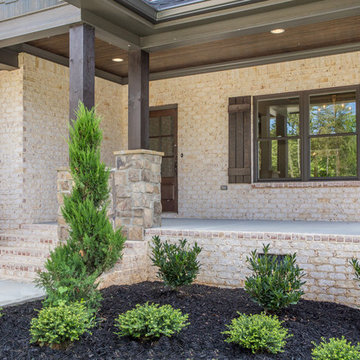
Mittelgroßes, Überdachtes Rustikales Veranda im Vorgarten mit Betonplatten in Sonstige
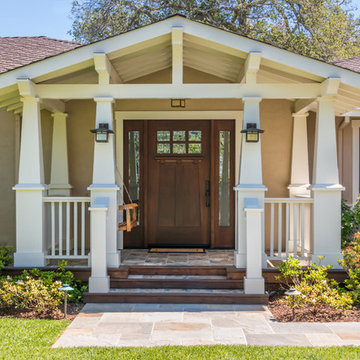
Überdachtes Rustikales Veranda im Vorgarten mit Natursteinplatten in San Francisco
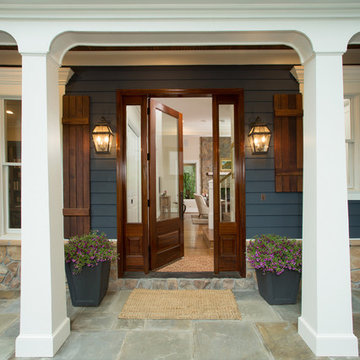
Kleines, Überdachtes Uriges Veranda im Vorgarten mit Natursteinplatten in Washington, D.C.
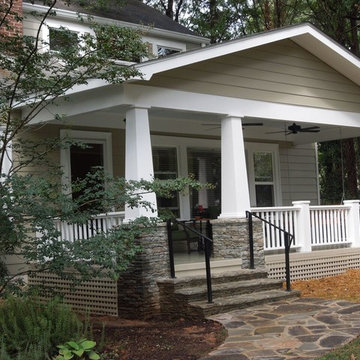
A view from the front walkway of the Craftsman style porch.
The white wood floors and painted ceiling make it look polished and classic, and the fans help keep you cool in the summer.
At Atlanta Porch & Patio we are dedicated to building beautiful custom porches, decks, and outdoor living spaces throughout the metro Atlanta area. Our mission is to turn our clients’ ideas, dreams, and visions into personalized, tangible outcomes. Clients of Atlanta Porch & Patio rest easy knowing each step of their project is performed to the highest standards of honesty, integrity, and dependability. Our team of builders and craftsmen are licensed, insured, and always up to date on trends, products, designs, and building codes. We are constantly educating ourselves in order to provide our clients the best services at the best prices.
We deliver the ultimate professional experience with every step of our projects. After setting up a consultation through our website or by calling the office, we will meet with you in your home to discuss all of your ideas and concerns. After our initial meeting and site consultation, we will compile a detailed design plan and quote complete with renderings and a full listing of the materials to be used. Upon your approval, we will then draw up the necessary paperwork and decide on a project start date. From demo to cleanup, we strive to deliver your ultimate relaxation destination on time and on budget.
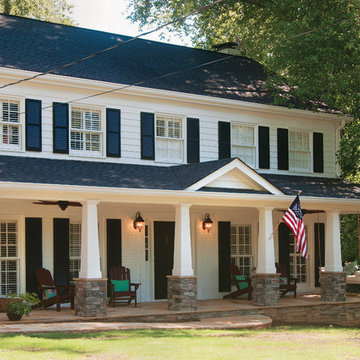
© Jan Stitleburg for Georgia Front Porch. JS PhotoFX.
Großes, Überdachtes Rustikales Veranda im Vorgarten mit Natursteinplatten in Atlanta
Großes, Überdachtes Rustikales Veranda im Vorgarten mit Natursteinplatten in Atlanta
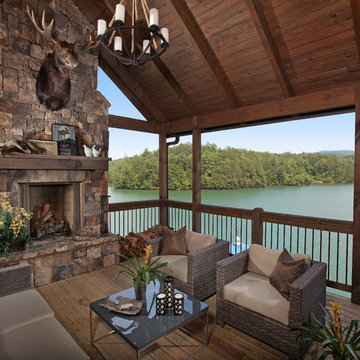
This outdoor living space provides the perfect setting to enjoy a fire while gazing across the water. Modern Rustic Living at its best.
Mittelgroße, Überdachte Rustikale Veranda hinter dem Haus mit Feuerstelle und Dielen in Atlanta
Mittelgroße, Überdachte Rustikale Veranda hinter dem Haus mit Feuerstelle und Dielen in Atlanta
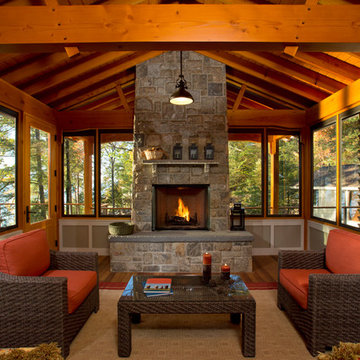
The timber ceiling, glass walls and fireplace make this sitting area facing the woods feel open and cozy at the same time
Scott Bergman Photography
Überdachte, Mittelgroße Rustikale Veranda mit Feuerstelle in Boston
Überdachte, Mittelgroße Rustikale Veranda mit Feuerstelle in Boston
Rustikale Veranda mit Sonnenschutz Ideen und Design
1

