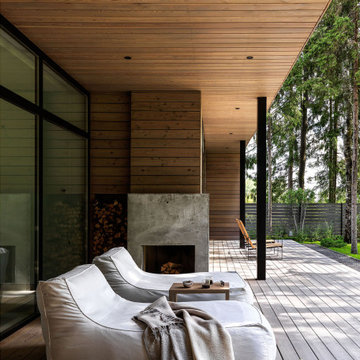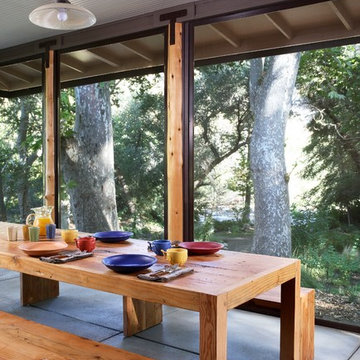Moderne Veranda mit Sonnenschutz Ideen und Design
Suche verfeinern:
Budget
Sortieren nach:Heute beliebt
1 – 20 von 4.768 Fotos
1 von 3

Wine Country Modern
Überdachte, Große Moderne Veranda hinter dem Haus mit Dielen in San Francisco
Überdachte, Große Moderne Veranda hinter dem Haus mit Dielen in San Francisco
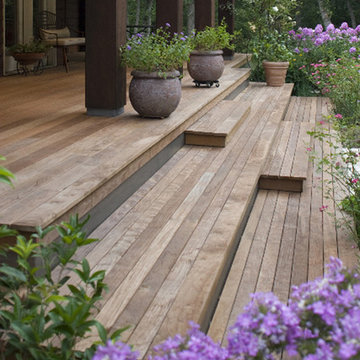
Custom IPE deck design, ages beautifully
Mittelgroßes, Überdachtes Modernes Veranda im Vorgarten mit Dielen in Dallas
Mittelgroßes, Überdachtes Modernes Veranda im Vorgarten mit Dielen in Dallas
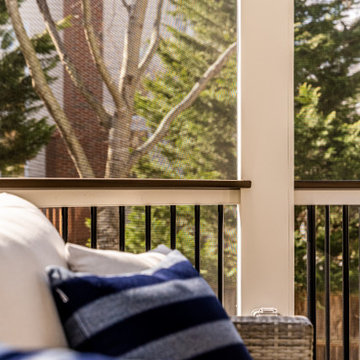
Low maintenance outdoor living is what we do!
Mittelgroße, Verglaste, Überdachte Moderne Veranda hinter dem Haus mit Mix-Geländer in Washington, D.C.
Mittelgroße, Verglaste, Überdachte Moderne Veranda hinter dem Haus mit Mix-Geländer in Washington, D.C.

Screened-in porch addition
Große, Verglaste, Überdachte Moderne Veranda hinter dem Haus mit Dielen und Holzgeländer in Atlanta
Große, Verglaste, Überdachte Moderne Veranda hinter dem Haus mit Dielen und Holzgeländer in Atlanta
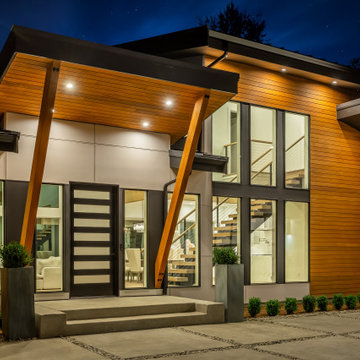
Modern Entry with natural beams
Überdachtes Modernes Veranda im Vorgarten mit Säulen in Seattle
Überdachtes Modernes Veranda im Vorgarten mit Säulen in Seattle

This modern home, near Cedar Lake, built in 1900, was originally a corner store. A massive conversion transformed the home into a spacious, multi-level residence in the 1990’s.
However, the home’s lot was unusually steep and overgrown with vegetation. In addition, there were concerns about soil erosion and water intrusion to the house. The homeowners wanted to resolve these issues and create a much more useable outdoor area for family and pets.
Castle, in conjunction with Field Outdoor Spaces, designed and built a large deck area in the back yard of the home, which includes a detached screen porch and a bar & grill area under a cedar pergola.
The previous, small deck was demolished and the sliding door replaced with a window. A new glass sliding door was inserted along a perpendicular wall to connect the home’s interior kitchen to the backyard oasis.
The screen house doors are made from six custom screen panels, attached to a top mount, soft-close track. Inside the screen porch, a patio heater allows the family to enjoy this space much of the year.
Concrete was the material chosen for the outdoor countertops, to ensure it lasts several years in Minnesota’s always-changing climate.
Trex decking was used throughout, along with red cedar porch, pergola and privacy lattice detailing.
The front entry of the home was also updated to include a large, open porch with access to the newly landscaped yard. Cable railings from Loftus Iron add to the contemporary style of the home, including a gate feature at the top of the front steps to contain the family pets when they’re let out into the yard.
Tour this project in person, September 28 – 29, during the 2019 Castle Home Tour!
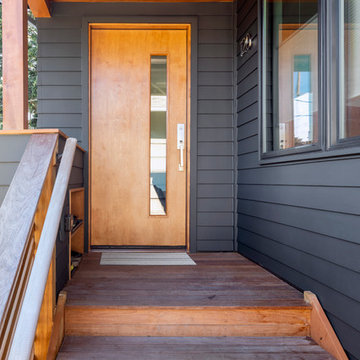
Gray front porch with wood accents and door.
© Cindy Apple Photography
Kleines, Überdachtes Modernes Veranda im Vorgarten in Seattle
Kleines, Überdachtes Modernes Veranda im Vorgarten in Seattle
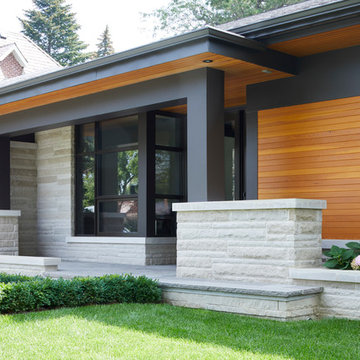
Photo Credit: Jason Hartog Photography
Mittelgroßes, Überdachtes Modernes Veranda im Vorgarten mit Kübelpflanzen und Natursteinplatten in Toronto
Mittelgroßes, Überdachtes Modernes Veranda im Vorgarten mit Kübelpflanzen und Natursteinplatten in Toronto
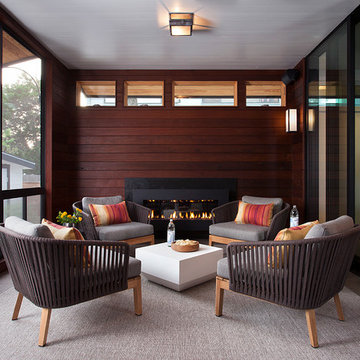
Screened-in back porch offers the beauty of indoor-outdoor living. Raynn Ford Photography
Verglaste, Überdachte Moderne Veranda hinter dem Haus in Austin
Verglaste, Überdachte Moderne Veranda hinter dem Haus in Austin
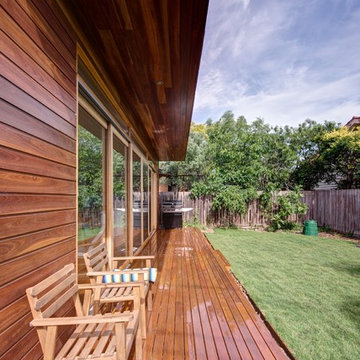
View of timber deck
Photo by Jaime Diaz-Berrio
Mittelgroße, Überdachte Moderne Veranda hinter dem Haus mit Dielen in Melbourne
Mittelgroße, Überdachte Moderne Veranda hinter dem Haus mit Dielen in Melbourne

A custom BBQ area under a water proof roof with a custom cedar ceiling. Picture by Tom Jacques.
Überdachte Moderne Veranda hinter dem Haus mit Grillplatz in Toronto
Überdachte Moderne Veranda hinter dem Haus mit Grillplatz in Toronto
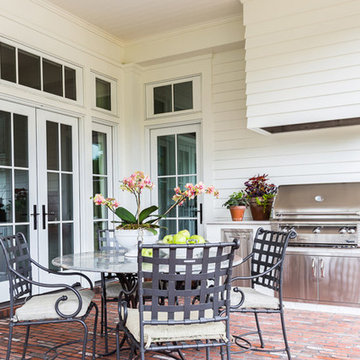
Beautiful Embers summer kitchen that overlooks the gorgeous courtyard with LED landscape lighting.
Photo: Alyssa Rosenheck
Überdachte, Große Moderne Veranda hinter dem Haus mit Outdoor-Küche und Pflastersteinen in Nashville
Überdachte, Große Moderne Veranda hinter dem Haus mit Outdoor-Küche und Pflastersteinen in Nashville
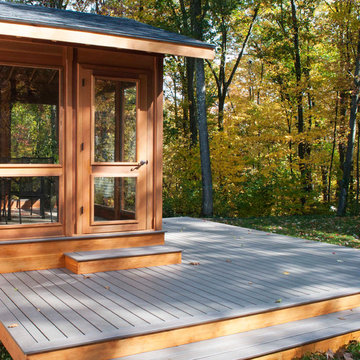
Three season porch has interchangeable glass and screen inserts to extend the season for outdoor living in Vermont.
Mittelgroße, Verglaste, Überdachte Moderne Veranda hinter dem Haus mit Dielen in Burlington
Mittelgroße, Verglaste, Überdachte Moderne Veranda hinter dem Haus mit Dielen in Burlington
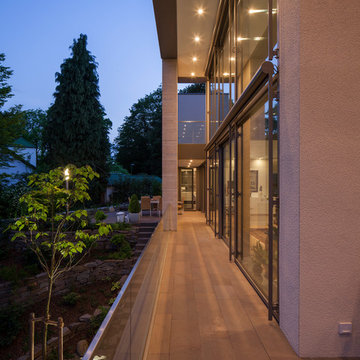
Henning Rogge
Großes, Überdachtes Modernes Veranda im Vorgarten mit Natursteinplatten in Essen
Großes, Überdachtes Modernes Veranda im Vorgarten mit Natursteinplatten in Essen
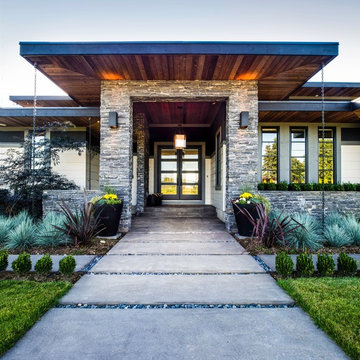
Su Casa Design featuring Westeck Windows and Doors Products
Mittelgroßes, Überdachtes Modernes Veranda im Vorgarten mit Betonplatten in Seattle
Mittelgroßes, Überdachtes Modernes Veranda im Vorgarten mit Betonplatten in Seattle
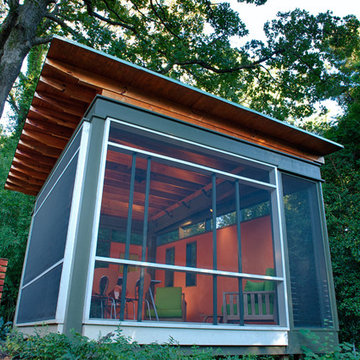
Steve Robinson
Mittelgroße, Verglaste, Überdachte Moderne Veranda hinter dem Haus mit Dielen in Atlanta
Mittelgroße, Verglaste, Überdachte Moderne Veranda hinter dem Haus mit Dielen in Atlanta
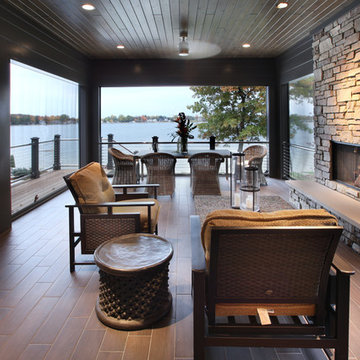
The Hasserton is a sleek take on the waterfront home. This multi-level design exudes modern chic as well as the comfort of a family cottage. The sprawling main floor footprint offers homeowners areas to lounge, a spacious kitchen, a formal dining room, access to outdoor living, and a luxurious master bedroom suite. The upper level features two additional bedrooms and a loft, while the lower level is the entertainment center of the home. A curved beverage bar sits adjacent to comfortable sitting areas. A guest bedroom and exercise facility are also located on this floor.
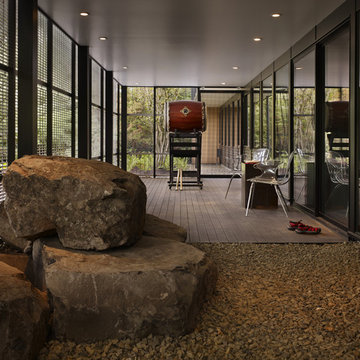
chadbourne + doss architects has created this modern outdoor room under an upper story deck. The deck's aluminum bar grating guard rail extends down to enclose a space for Taiko drumming and relaxation.
Photo by Benjamin Benschneider
Moderne Veranda mit Sonnenschutz Ideen und Design
1
