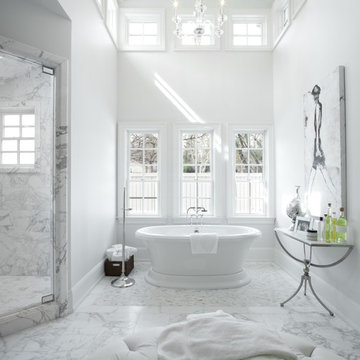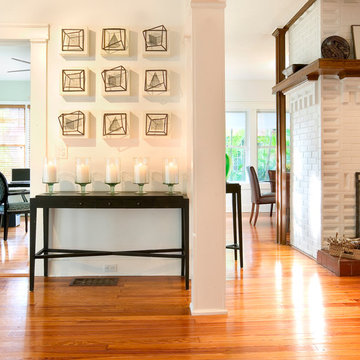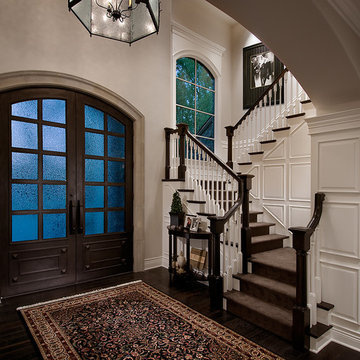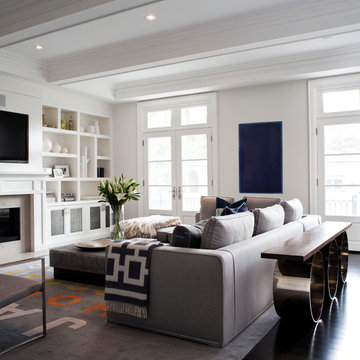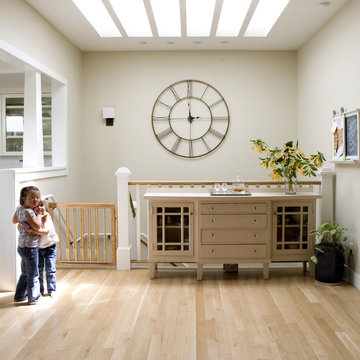Klassische Wohnideen
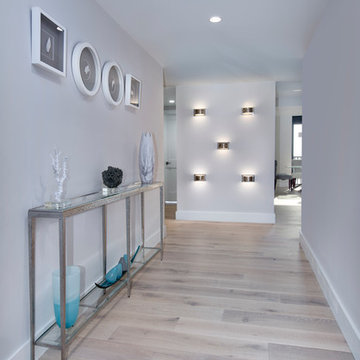
A stylish space provides the welcome to a beautiful high rise condo in Naples FL. The striking light feature wall showcases attention to detail in all our work.
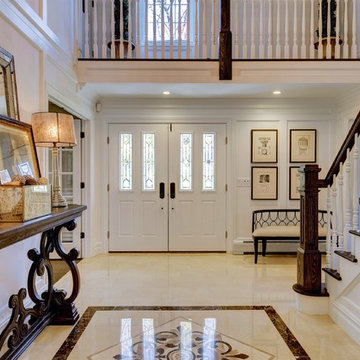
David Nelson
Großer Klassischer Eingang mit weißer Wandfarbe, Keramikboden, Doppeltür und weißer Haustür in New York
Großer Klassischer Eingang mit weißer Wandfarbe, Keramikboden, Doppeltür und weißer Haustür in New York
Finden Sie den richtigen Experten für Ihr Projekt
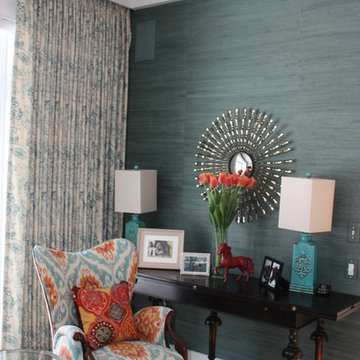
Abgetrenntes Klassisches Wohnzimmer mit blauer Wandfarbe und hellem Holzboden in Milwaukee

The challenge with this project was to transform a very traditional house into something more modern and suited to the lifestyle of a young couple just starting a new family. We achieved this by lightening the overall color palette with soft grays and neutrals. Then we replaced the traditional dark colored wood and tile flooring with lighter wide plank hardwood and stone floors. Next we redesigned the kitchen into a more workable open plan and used top of the line professional level appliances and light pigmented oil stained oak cabinetry. Finally we painted the heavily carved stained wood moldings and library and den cabinetry with a fresh coat of soft pale light reflecting gloss paint.
Photographer: James Koch
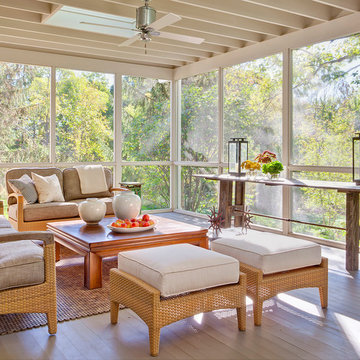
Verglaste, Mittelgroße, Überdachte Klassische Veranda hinter dem Haus mit Dielen in Chicago
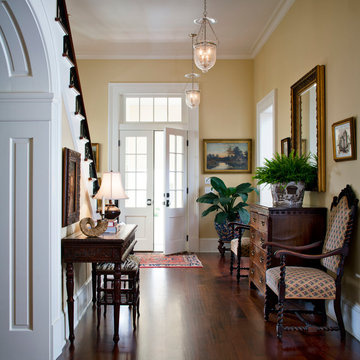
Foyer. Photographed by Chipper Hatter.
Klassischer Eingang in New Orleans
Klassischer Eingang in New Orleans
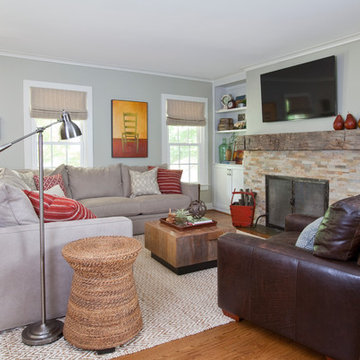
Christina Wedge
Klassisches Wohnzimmer mit grauer Wandfarbe, Kamin und TV-Wand in Atlanta
Klassisches Wohnzimmer mit grauer Wandfarbe, Kamin und TV-Wand in Atlanta
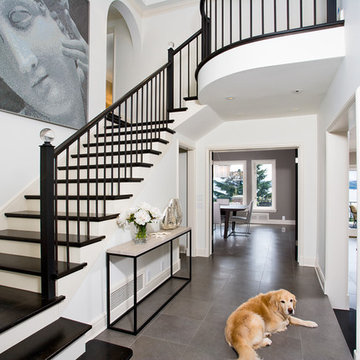
Entryway with Buxy Cendre tile from Statements Tile, Inc.
Tile Mosaic on the wall designed by client from a favorite picture.
Photo-Mckinney
Klassischer Eingang mit schwarzer Haustür und grauem Boden in Seattle
Klassischer Eingang mit schwarzer Haustür und grauem Boden in Seattle
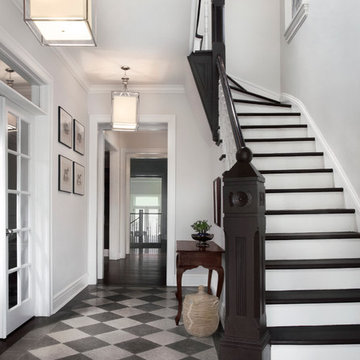
Klassischer Eingang mit weißer Wandfarbe, Keramikboden und grauem Boden in Chicago
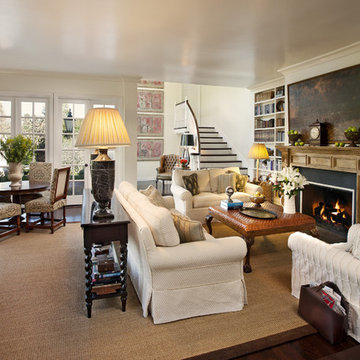
Photo by Jim Bartsch
Klassische Bibliothek mit beiger Wandfarbe, dunklem Holzboden und Kamin in Los Angeles
Klassische Bibliothek mit beiger Wandfarbe, dunklem Holzboden und Kamin in Los Angeles
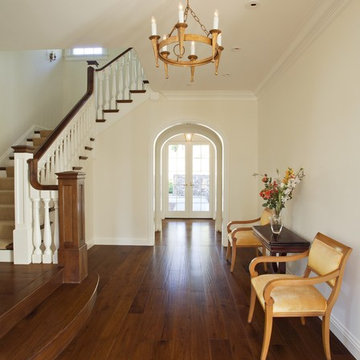
An existing house was deconstructed to make room for 7200 SF of new ground up construction including a main house, pool house, and lanai. This hillside home was built through a phased sequence of extensive excavation and site work, complicated by a single point of entry. Site walls were built using true dry stacked stone and concrete retaining walls faced with sawn veneer. Sustainable features include FSC certified lumber, solar hot water, fly ash concrete, and low emitting insulation with 75% recycled content.
Photos: Mariko Reed
Architect: Ian Moller
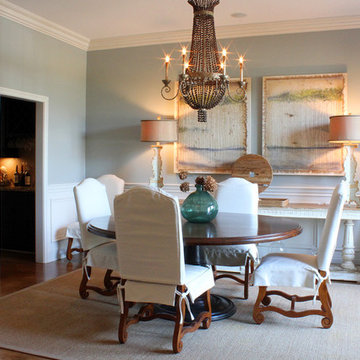
Dining Room with Bejamin Moore paint Sea Haze
Chairs are slipcovered with linen fabric for a casual feel
Klassisches Esszimmer mit grauer Wandfarbe und dunklem Holzboden in Sonstige
Klassisches Esszimmer mit grauer Wandfarbe und dunklem Holzboden in Sonstige

Spacecrafting Photography
Repräsentatives, Fernseherloses, Abgetrenntes, Großes Klassisches Wohnzimmer mit weißer Wandfarbe, dunklem Holzboden, Kamin, Kaminumrandung aus Stein, braunem Boden und freigelegten Dachbalken in Minneapolis
Repräsentatives, Fernseherloses, Abgetrenntes, Großes Klassisches Wohnzimmer mit weißer Wandfarbe, dunklem Holzboden, Kamin, Kaminumrandung aus Stein, braunem Boden und freigelegten Dachbalken in Minneapolis
Klassische Wohnideen
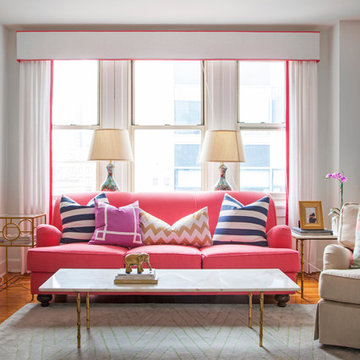
Courtney Apple Photography
Klassisches Wohnzimmer mit weißer Wandfarbe und braunem Holzboden in Philadelphia
Klassisches Wohnzimmer mit weißer Wandfarbe und braunem Holzboden in Philadelphia
6




















