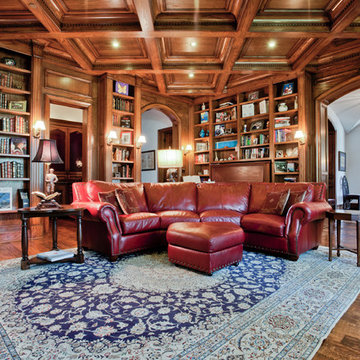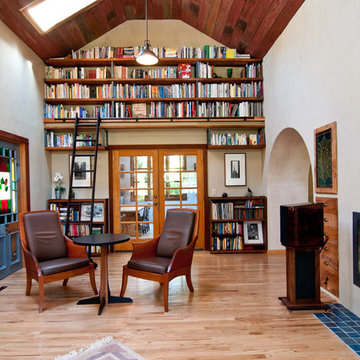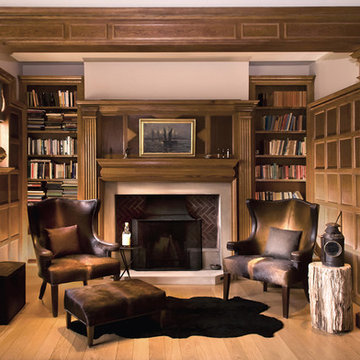Klassische Wohnideen
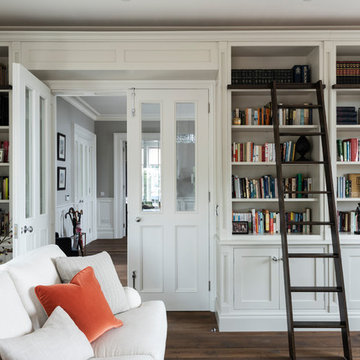
Klassisches Arbeitszimmer mit weißer Wandfarbe, dunklem Holzboden und braunem Boden in London
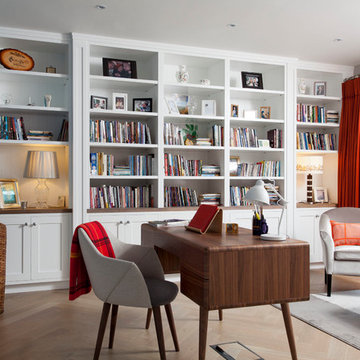
Mittelgroßes Klassisches Arbeitszimmer mit Arbeitsplatz, hellem Holzboden, freistehendem Schreibtisch, beigem Boden und grauer Wandfarbe in Dublin
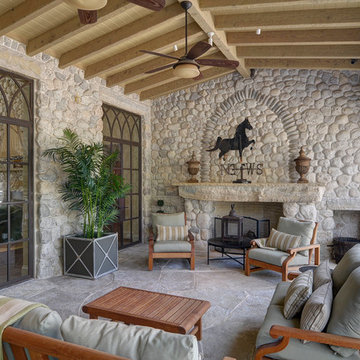
Überdachter, Großer Klassischer Patio hinter dem Haus mit Feuerstelle und Natursteinplatten in Dallas
Finden Sie den richtigen Experten für Ihr Projekt
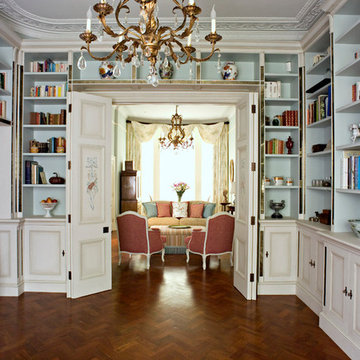
Hélène Dabrowski Interiors
Photo by Michael Maynardd
Klassisches Wohnzimmer in London
Klassisches Wohnzimmer in London
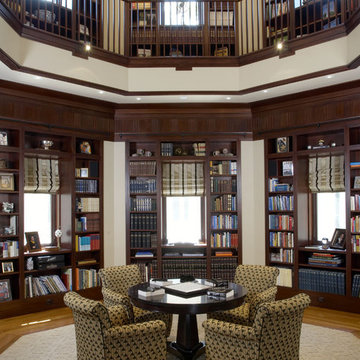
Elegant Designs, Inc.
Custom Library (photography by Dan Mayers)
Geräumige, Offene Klassische Bibliothek mit braunem Holzboden in Washington, D.C.
Geräumige, Offene Klassische Bibliothek mit braunem Holzboden in Washington, D.C.
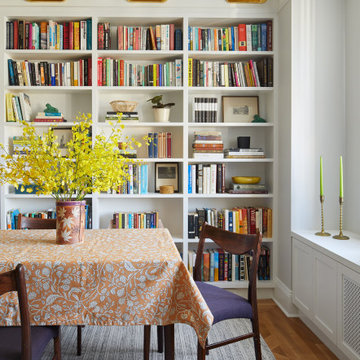
Klassisches Esszimmer mit weißer Wandfarbe, braunem Holzboden und braunem Boden in Nashville
Laden Sie die Seite neu, um diese Anzeige nicht mehr zu sehen
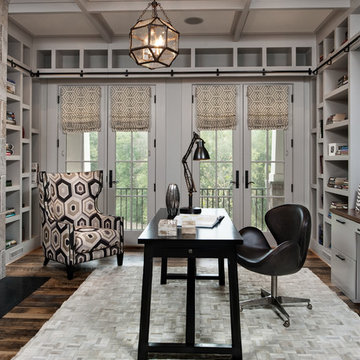
ansel olson
Klassisches Arbeitszimmer mit grauer Wandfarbe, dunklem Holzboden und freistehendem Schreibtisch in Richmond
Klassisches Arbeitszimmer mit grauer Wandfarbe, dunklem Holzboden und freistehendem Schreibtisch in Richmond
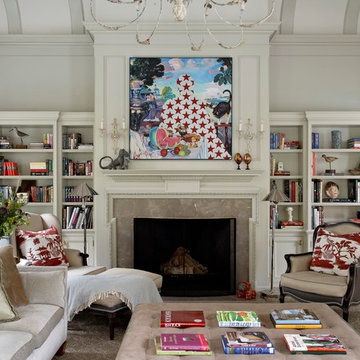
Große, Abgetrennte Klassische Bibliothek mit weißer Wandfarbe, braunem Holzboden, Kamin und Kaminumrandung aus Stein in Sonstige
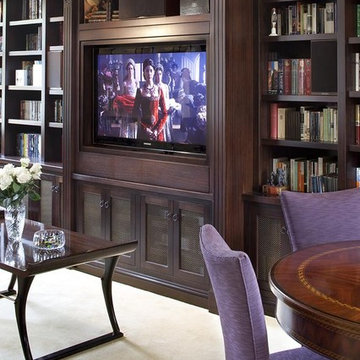
Custom built-in bookcases with pivoting TV. Photo by For the downstairs bedroom, Donnelly played with textures and patterns to create dramatic, but cozy window treatments. "The loden green wool sateen has just a bit of sheen paired with finely striped textured fabric of the Roman shades. The lambrequins have inverted pleats, a detail I used to use in fashion design, and I love how he space is a comforting cocoon-like retreat."
The pale beige cotton sateen bedding with an acanthus damask pattern is from Yves Delorme, while the frosted glass table lamps are from BAE in San Francisco.
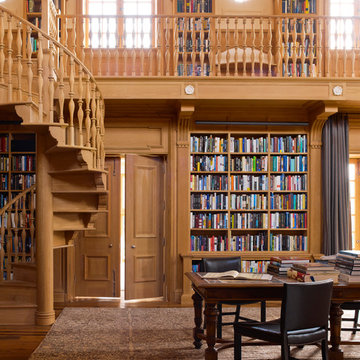
Klassisches Lesezimmer mit freistehendem Schreibtisch, beiger Wandfarbe und braunem Holzboden in Philadelphia
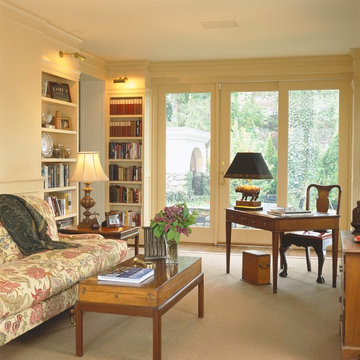
Nancy Hill
Klassisches Arbeitszimmer mit beiger Wandfarbe und freistehendem Schreibtisch in New York
Klassisches Arbeitszimmer mit beiger Wandfarbe und freistehendem Schreibtisch in New York
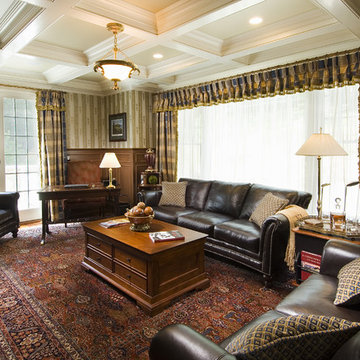
On this over-sized window, partial privacy governed the choice of a traversing sheer to complement the stationery, plaid panels with tassel trim, all from Old World Weavers. The taupe & cream striped wallpaper with gold fleur-de-lys from Bruschwig & Fils added sophistication to the adjoining plaid window treatments and the coffered ceiling.
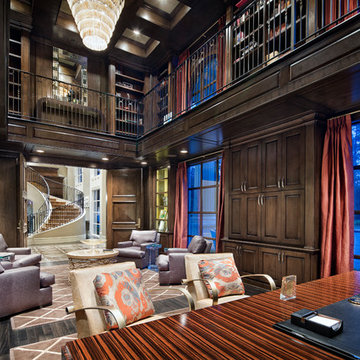
Geräumiges Klassisches Arbeitszimmer mit Arbeitsplatz, brauner Wandfarbe und dunklem Holzboden in Houston

Thomas Kuoh
Klassisches Lesezimmer mit blauer Wandfarbe, dunklem Holzboden und freistehendem Schreibtisch in San Francisco
Klassisches Lesezimmer mit blauer Wandfarbe, dunklem Holzboden und freistehendem Schreibtisch in San Francisco
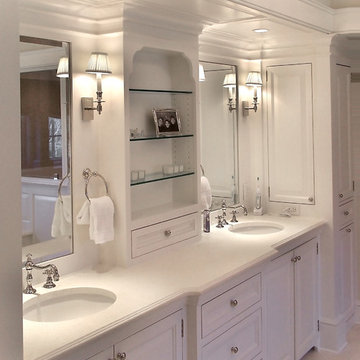
This custom designed vanity has his/hers linen storage cabinets, as well as medicine cabinets at each end.
Klassisches Badezimmer in New York
Klassisches Badezimmer in New York
Klassische Wohnideen

Klassische Bibliothek mit brauner Wandfarbe und dunklem Holzboden in Birmingham

French Manor
Mission Hills, Kansas
This new Country French Manor style house is located on a one-acre site in Mission Hills, Kansas.
Our design is a traditional 2-story center hall plan with the primary living areas on the first floor, placing the formal living and dining rooms to the front of the house and the informal breakfast and family rooms to the rear with direct access to the brick paved courtyard terrace and pool.
The exterior building materials include oversized hand-made brick with cut limestone window sills and door surrounds and a sawn cedar shingle roofing. The Country French style of the interior of the house is detailed using traditional materials such as handmade terra cotta tile flooring, oak flooring in a herringbone pattern, reclaimed antique hand-hewn wood beams, style and rail wall paneling, Venetian plaster, and handmade iron stair railings.
Interior Design: By Owner
General Contractor: Robert Montgomery Homes, Inc., Leawood, Kansas
6



















