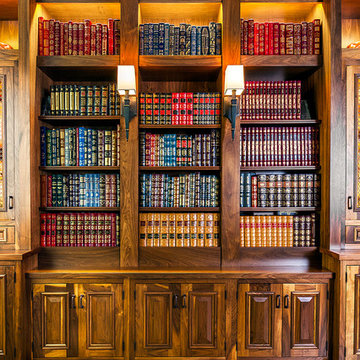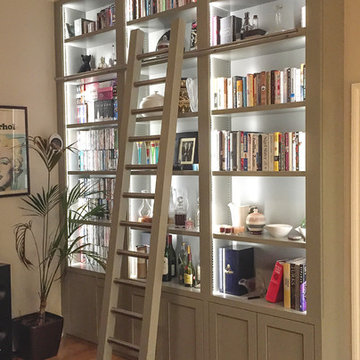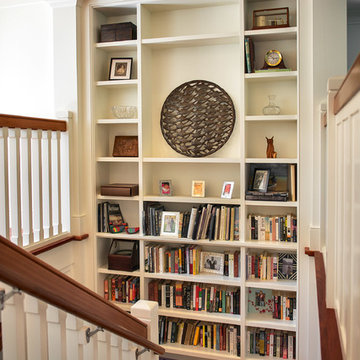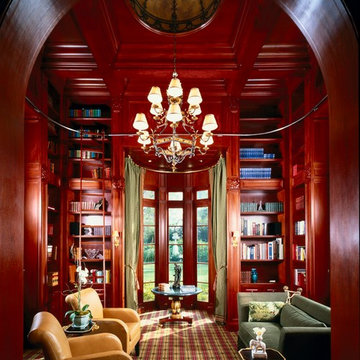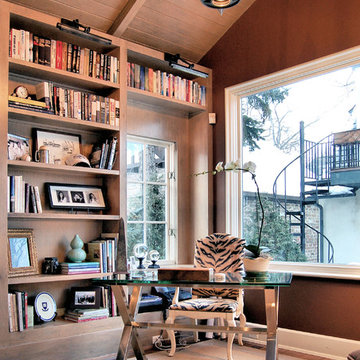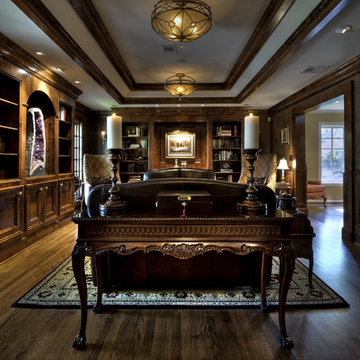Klassische Wohnideen

Interior Design, Interior Architecture, Custom Millwork Design, Furniture Design, Art Curation, & Landscape Architecture by Chango & Co.
Photography by Ball & Albanese
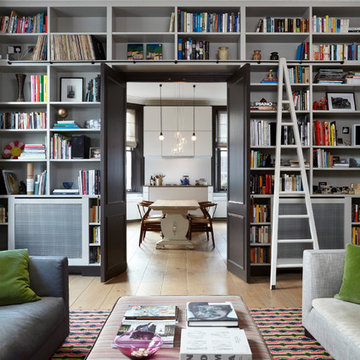
This bookshelf was designed by Sigmar, along with the ladder. It needed to house the owner's large collection of books, as well as accommodate the existing radiators. The backdrop for the interior is various grey shades, while the green and red provide bright accents. The walls and bookshelf are painted in London Cloud from the Damo collection, available at Sigmar. The woodwork is Cocoa, also from Damo.
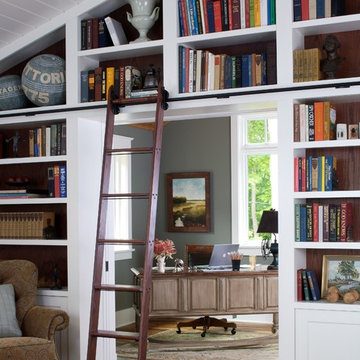
The classic 5,000-square-foot, five-bedroom Blaine boasts a timeless, traditional façade of stone and cedar shake. Inspired by both the relaxed Shingle Style that swept the East Coast at the turn of the century, and the all-American Four Square found around the country. The home features Old World architecture paired with every modern convenience, along with unparalleled craftsmanship and quality design.
The curb appeal starts at the street, where a caramel-colored shingle and stone façade invite you inside from the European-style courtyard. Other highlights include irregularly shaped windows, a charming dovecote and cupola, along with a variety of welcoming window boxes on the street side. The lakeside includes two porches designed to take full advantage of the views, a lower-level walk out, and stone arches that lend an aura of both elegance and permanence.
Step inside, and the interiors will not disappoint. The spacious foyer featuring a wood staircase leads into a large, open living room with a natural stone fireplace, rustic beams and nearby walkout deck. Also adjacent is a screened-in porch that leads down to the lower level, and the lakeshore. The nearby kitchen includes a large two-tiered multi-purpose island topped with butcher block, perfect for both entertaining and food preparation. This informal dining area allows for large gatherings of family and friends. Leave the family area, cross the foyer and enter your private retreat — a master bedroom suite attached to a luxurious master bath, private sitting room, and sun room. Who needs vacation when it’s such a pleasure staying home?
The second floor features two cozy bedrooms, a bunkroom with built-in sleeping area, and a convenient home office. In the lower level, a relaxed family room and billiards area are accompanied by a pub and wine cellar. Further on, two additional bedrooms await.
Finden Sie den richtigen Experten für Ihr Projekt

Mittelgroße, Abgetrennte Klassische Bibliothek mit beiger Wandfarbe, Teppichboden und beigem Boden in Los Angeles
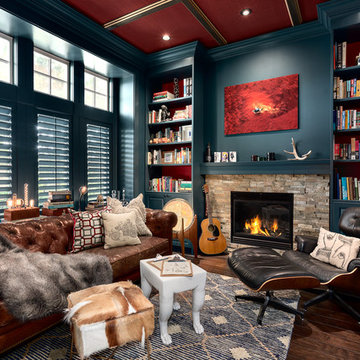
Beyond Beige Interior Design | www.beyondbeige.com | Ph: 604-876-3800 | Photography By Provoke Studios | Furniture Purchased From The Living Lab Furniture Co
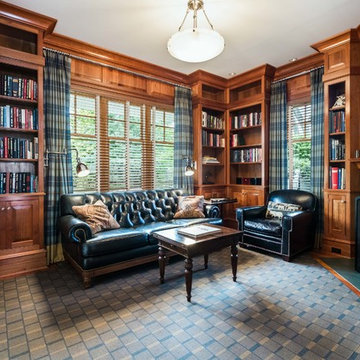
Nathan Spotts
Klassisches Lesezimmer mit brauner Wandfarbe, Kamin und freistehendem Schreibtisch in Charlotte
Klassisches Lesezimmer mit brauner Wandfarbe, Kamin und freistehendem Schreibtisch in Charlotte
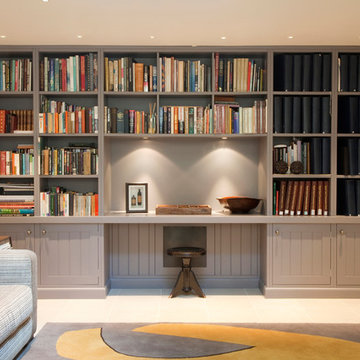
In this Hampstead Villa we created a large family TV space with plenty of painted cabinets being used to store the family’s extensive collection of books whilst also providing a desk area.
Laden Sie die Seite neu, um diese Anzeige nicht mehr zu sehen

Study/Library in beautiful Sepele Mahogany, raised panel doors, true raised panel wall treatment, coffered ceiling.
Mittelgroßes Klassisches Lesezimmer ohne Kamin mit braunem Holzboden, freistehendem Schreibtisch und brauner Wandfarbe in Raleigh
Mittelgroßes Klassisches Lesezimmer ohne Kamin mit braunem Holzboden, freistehendem Schreibtisch und brauner Wandfarbe in Raleigh
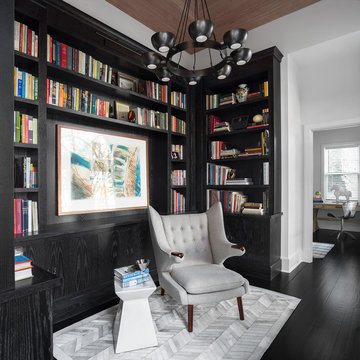
© Robert Granoff
www.robertgranoff.com
Space Designed by Thomas Puckett Designs
www.thomaspuckettdesigns.com
Offene Klassische Bibliothek ohne Kamin mit weißer Wandfarbe und schwarzem Boden in New York
Offene Klassische Bibliothek ohne Kamin mit weißer Wandfarbe und schwarzem Boden in New York

Benjamin Benschneider
Kleiner Klassischer Schmaler Flur mit weißer Wandfarbe und braunem Holzboden in Seattle
Kleiner Klassischer Schmaler Flur mit weißer Wandfarbe und braunem Holzboden in Seattle
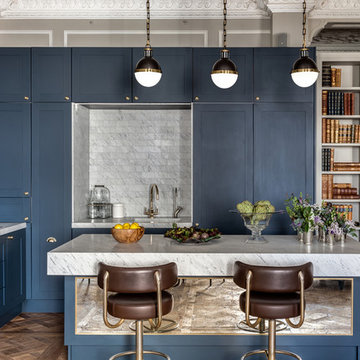
Klassische Wohnküche mit Schrankfronten im Shaker-Stil, Kücheninsel, blauen Schränken, Marmor-Arbeitsplatte, Küchenrückwand in Grau, Rückwand aus Steinfliesen, Unterbauwaschbecken und braunem Holzboden in London
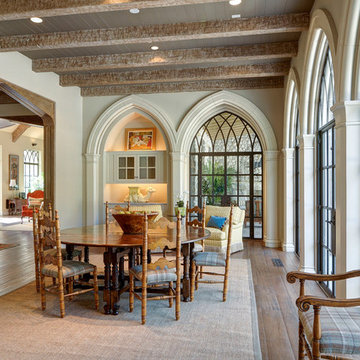
Mittelgroße Klassische Wohnküche ohne Kamin mit weißer Wandfarbe, dunklem Holzboden und braunem Boden in Dallas
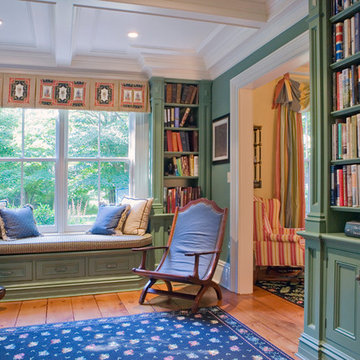
Klassisches Arbeitszimmer mit grüner Wandfarbe, braunem Holzboden und braunem Boden in New York
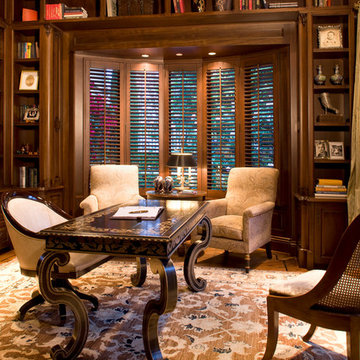
Photo by Grey Crawford.
This luxurious classic traditional residence was designed for a female executive in the apparel business.
The mahogany paneling in this home office beautifully contrasts with the soft and feminine accent of a Rose Tarlow desk.
Published in Luxe magazine Summer 2008. Winner of the American Society of Interior Designers' Gold Award for Best Home Over 3,500 Sq. Ft. Also, featured on HGTV's Top Ten in 2009.
Klassische Wohnideen
7




















