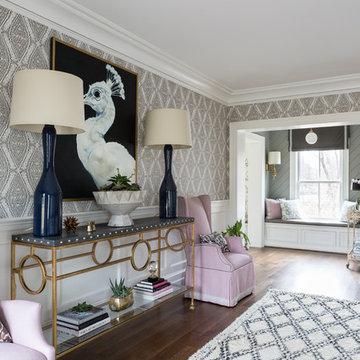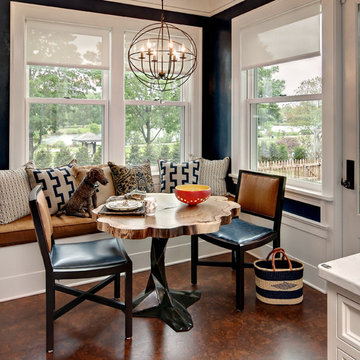Klassische Wohnideen

This family room was totally redesigned with new shelving and all new furniture. The blue grasscloth added texture and interest. The fabrics are all kid friendly and the rug is an indoor/outdoor rug by Stark. Photo by: Melodie Hayes
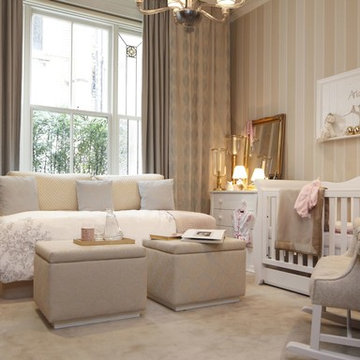
Sofa
Photo by James Balston
Klassisches Babyzimmer mit Teppichboden und beigem Boden in London
Klassisches Babyzimmer mit Teppichboden und beigem Boden in London
Finden Sie den richtigen Experten für Ihr Projekt
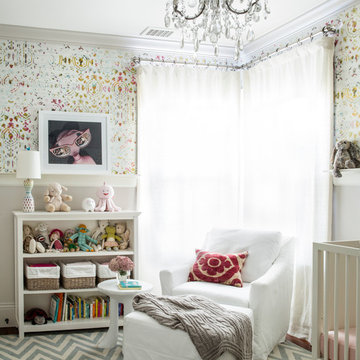
Colorful baby girl room
Neutrales Klassisches Babyzimmer mit bunten Wänden und Teppichboden in San Francisco
Neutrales Klassisches Babyzimmer mit bunten Wänden und Teppichboden in San Francisco
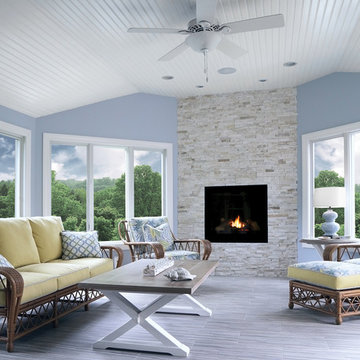
Photo Credits - Patick O' Malley
Mittelgroßer Klassischer Wintergarten in Boston
Mittelgroßer Klassischer Wintergarten in Boston
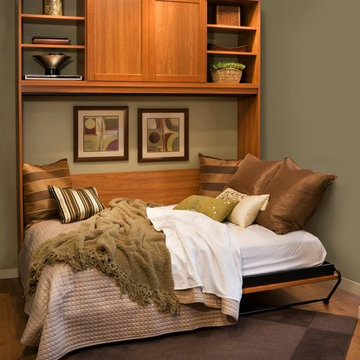
Horizontal Murphy Bed and cabinet. There are many different design configurations for Murphy Beds. This is an example of a horizontal design where a vertical bed may not fit the space. These beds are durable, comfortable, and easy to open and close.
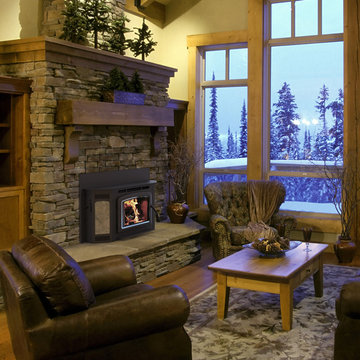
Take a look at the newer, bigger Montlake™ 300 wood-burning insert. Stylish and sensible, the Montlake™ 300 fireplace insert from the Country Collection converts any fireplace to an efficient, clean-burning wood heater. Its elegant design features an expansive ceramic glass panel that offers unobstructed views of the fire and enhances the existing fireplace. Each EPA-certified insert comes equipped with IronStrike’s innovative Thermal Fin Technology (TFT™), two built in blowers and a cast iron heat exchanger system that maximizes heat output to quickly deliver warmth to your living space. And with features like the precise one-touch control and smoke-reducing air booster, reliability, efficiency, and technology come together to ensure lasting comfort for your home.
Aesthetics
Unique, integral airwash system keeps the glass clean and clear for a wide-open view of the fire.
Tall opening provides and expansive view of the burning fire.
Precision-cut, heavy-gauge steel provides dependable, long-lasting operation.
Comfort
Innovative Thermal Fin Technology™ (TFT) creates 32% more surface area than a standard design resulting in more heat entering the room.
High-density firebrick retains heat, resulting in increased efficiency.
2 standard blowers operate on manual or automatic settings.
Heavy-gauge steel Top Warming Surface.
EPA-certified and Washington State-approved for clean and efficient operation.
Ease of Operation
Increased log length to 21”.
One-touch control ensures easy operation and comfort.
Improved flue connection for easy installation.
Design Versatility
Decorative door trim in standard Black, Brushed Nickel or Nickel allows customization to your style.
Top warming surface with classic cast-iron or solid, heavy-gauge steel options allow for easy customization.
Stone Bracket kit.
*Square-feet heating capacities are approximations only. Actual performance may vary depending upon home design and insulation, ceiling heights, climate, condition and type of wood used, appliance location, burn rate, accessories chosen, chimney installation and how the appliance is operated.
Laden Sie die Seite neu, um diese Anzeige nicht mehr zu sehen
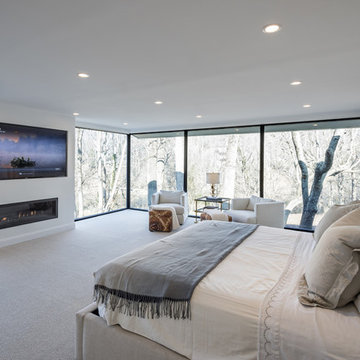
Architecture and Construction by Rock Paper Hammer.
Interior Design by Lindsay Habeeb.
Photography by Andrew Hyslop.
Großes Klassisches Hauptschlafzimmer mit weißer Wandfarbe, Teppichboden, Gaskamin und verputzter Kaminumrandung in Louisville
Großes Klassisches Hauptschlafzimmer mit weißer Wandfarbe, Teppichboden, Gaskamin und verputzter Kaminumrandung in Louisville
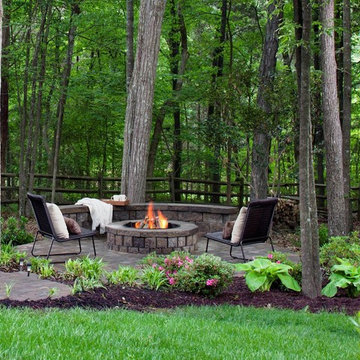
Mittelgroßer, Unbedeckter Klassischer Patio hinter dem Haus mit Feuerstelle und Betonboden in Sonstige
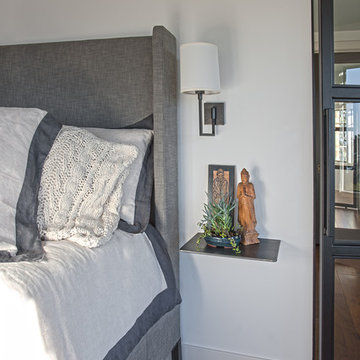
Kleines Klassisches Hauptschlafzimmer ohne Kamin mit weißer Wandfarbe und braunem Holzboden in San Diego
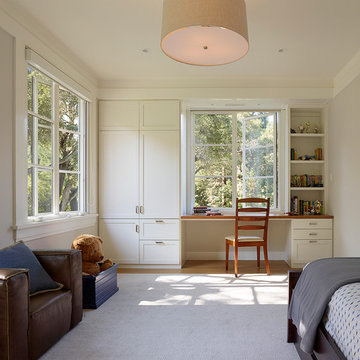
Matthew Millman Photography http://www.matthewmillman.com/
Mittelgroßes Klassisches Kinderzimmer mit Schlafplatz, grauer Wandfarbe, hellem Holzboden und beigem Boden in San Francisco
Mittelgroßes Klassisches Kinderzimmer mit Schlafplatz, grauer Wandfarbe, hellem Holzboden und beigem Boden in San Francisco
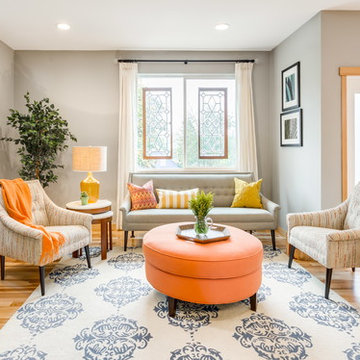
Holland Photography - Cory Holland
Fernseherloses, Offenes Klassisches Musikzimmer ohne Kamin mit grauer Wandfarbe und hellem Holzboden in Seattle
Fernseherloses, Offenes Klassisches Musikzimmer ohne Kamin mit grauer Wandfarbe und hellem Holzboden in Seattle
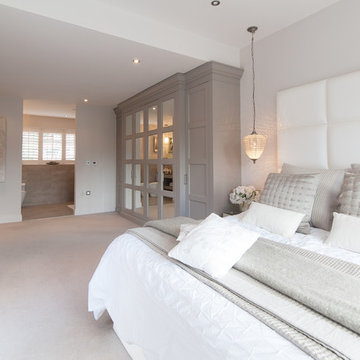
Overview
Extension and complete refurbishment.
The Brief
The existing house had very shallow rooms with a need for more depth throughout the property by extending into the rear garden which is large and south facing. We were to look at extending to the rear and to the end of the property, where we had redundant garden space, to maximise the footprint and yield a series of WOW factor spaces maximising the value of the house.
The brief requested 4 bedrooms plus a luxurious guest space with separate access; large, open plan living spaces with large kitchen/entertaining area, utility and larder; family bathroom space and a high specification ensuite to two bedrooms. In addition, we were to create balconies overlooking a beautiful garden and design a ‘kerb appeal’ frontage facing the sought-after street location.
Buildings of this age lend themselves to use of natural materials like handmade tiles, good quality bricks and external insulation/render systems with timber windows. We specified high quality materials to achieve a highly desirable look which has become a hit on Houzz.
Our Solution
One of our specialisms is the refurbishment and extension of detached 1930’s properties.
Taking the existing small rooms and lack of relationship to a large garden we added a double height rear extension to both ends of the plan and a new garage annex with guest suite.
We wanted to create a view of, and route to the garden from the front door and a series of living spaces to meet our client’s needs. The front of the building needed a fresh approach to the ordinary palette of materials and we re-glazed throughout working closely with a great build team.
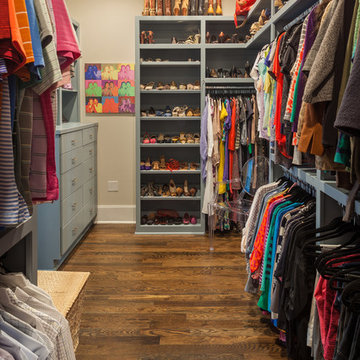
Benjamin Hill Photography
Neutrales Klassisches Ankleidezimmer mit Ankleidebereich und blauen Schränken in Houston
Neutrales Klassisches Ankleidezimmer mit Ankleidebereich und blauen Schränken in Houston
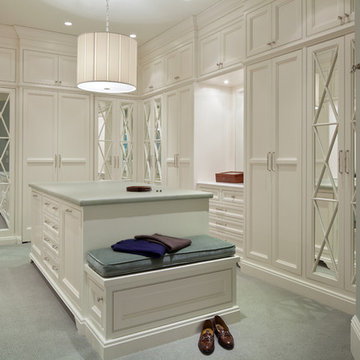
Klassisches Ankleidezimmer mit Ankleidebereich, Glasfronten, weißen Schränken und Teppichboden in Kolumbus
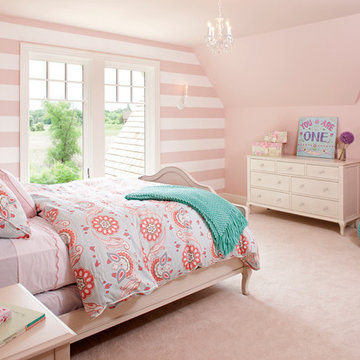
Interior Design: Vivid Interior
Builder: Hendel Homes
Photography: LandMark Photography
Mittelgroßes Klassisches Mädchenzimmer mit Schlafplatz, Teppichboden und bunten Wänden in Minneapolis
Mittelgroßes Klassisches Mädchenzimmer mit Schlafplatz, Teppichboden und bunten Wänden in Minneapolis
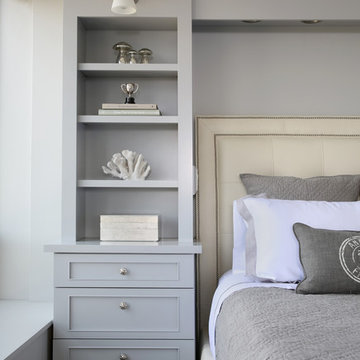
It's the details that make all the difference in this master bedroom. The floor to ceiling bookcase adds height, storage, and convenience for him and her. The overhead lighting also adds ease to the room with an inner light switch located on each side of the open shelving.
Learn more about Chris Ebert, the Normandy Remodeling Designer who created this space, and other projects that Chris has created: https://www.normandyremodeling.com/team/christopher-ebert
Photo Credit: Normandy Remodeling
Klassische Wohnideen

The bathroom enjoys great views. The standalone white bathtub placed beside a large window is equipped with a Hans Grohe tub filler. The window features a soft custom made roman shade. We furnished the area with a blue patterned garden stool. The bathroom floor features a hexagon mosaic tile. We designed the walnut vanity with a marble countertop and backsplash, and his and her undermount sinks. The vanity is paired with unique mirrors flanked by tiny lamp sconced lighting.
Project by Portland interior design studio Jenni Leasia Interior Design. Also serving Lake Oswego, West Linn, Vancouver, Sherwood, Camas, Oregon City, Beaverton, and the whole of Greater Portland.
For more about Jenni Leasia Interior Design, click here: https://www.jennileasiadesign.com/
To learn more about this project, click here:
https://www.jennileasiadesign.com/breyman
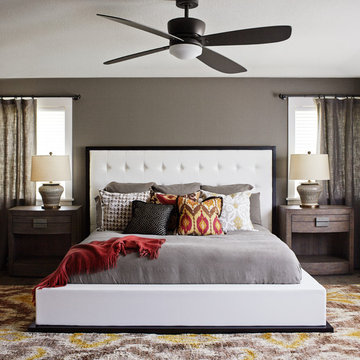
The master bedroom of this home is full of exciting colors and textures. The dark walls allow the bed to stand out while the rug and pillows add pops of color and texture. Brad Knipstein was the photographer.
8



















