Klassische Wohnzimmer mit hellem Holzboden Ideen und Design
Suche verfeinern:
Budget
Sortieren nach:Heute beliebt
61 – 80 von 33.845 Fotos
1 von 3

Großes, Offenes Klassisches Wohnzimmer ohne Kamin mit beiger Wandfarbe, hellem Holzboden, TV-Wand und beigem Boden in Denver
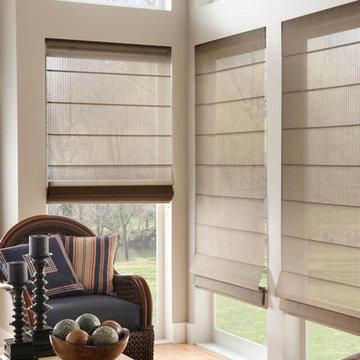
Klassisches Wohnzimmer mit hellem Holzboden und braunem Boden in Charlotte
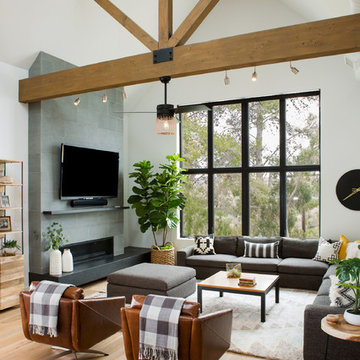
Mittelgroßes, Repräsentatives, Offenes Klassisches Wohnzimmer mit weißer Wandfarbe, hellem Holzboden, Gaskamin, gefliester Kaminumrandung, TV-Wand und beigem Boden in Orange County
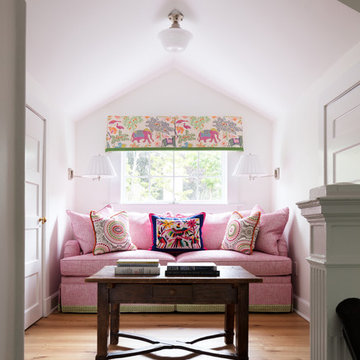
A nanny suite tops off the house with a full bathroom, luxurious bedroom, and a sitting room with plenty of light. Space planning and cabinetry: Jennifer Howard, JWH Construction: JWH Construction Management Photography: Tim Lenz.
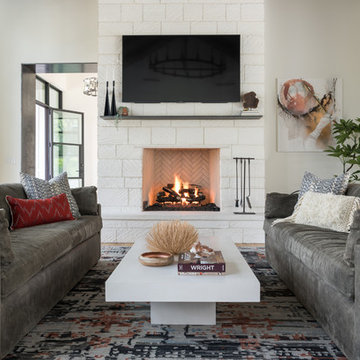
Klassisches Wohnzimmer mit weißer Wandfarbe, hellem Holzboden, Kamin, gefliester Kaminumrandung, TV-Wand und braunem Boden in Austin
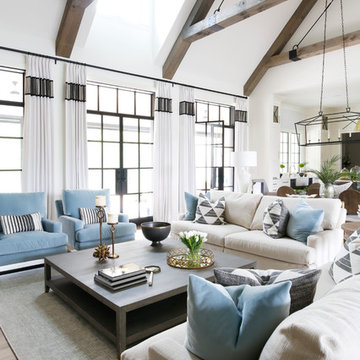
Offenes Klassisches Wohnzimmer mit weißer Wandfarbe und hellem Holzboden in Nashville
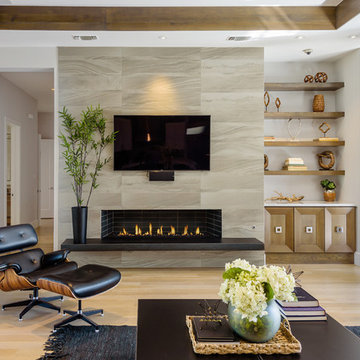
Klassisches Wohnzimmer mit weißer Wandfarbe, hellem Holzboden, Gaskamin, Kaminumrandung aus Backstein, TV-Wand und beigem Boden in Dallas
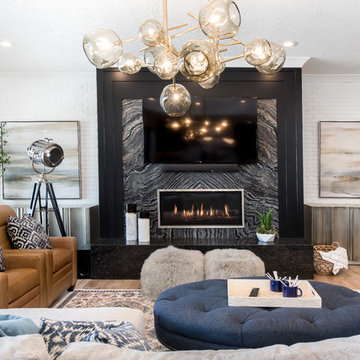
FX Home Tours
Interior Design: Osmond Design
Mittelgroßes, Abgetrenntes Klassisches Wohnzimmer mit Hausbar, weißer Wandfarbe, hellem Holzboden, Gaskamin, Kaminumrandung aus Stein, TV-Wand und braunem Boden in Salt Lake City
Mittelgroßes, Abgetrenntes Klassisches Wohnzimmer mit Hausbar, weißer Wandfarbe, hellem Holzboden, Gaskamin, Kaminumrandung aus Stein, TV-Wand und braunem Boden in Salt Lake City

It’s all about detail in this living room! To contrast with the tailored foundation, set through the contemporary furnishings we chose, we added color, texture, and scale through the home decor. Large display shelves beautifully showcase the client’s unique collection of books and antiques, drawing the eyes up to the accent artwork.
Durable fabrics will keep this living room looking pristine for years to come, which make cleaning and maintaining the sofa and chairs effortless and efficient.
Designed by Michelle Yorke Interiors who also serves Seattle as well as Seattle's Eastside suburbs from Mercer Island all the way through Cle Elum.
For more about Michelle Yorke, click here: https://michelleyorkedesign.com/
To learn more about this project, click here: https://michelleyorkedesign.com/lake-sammamish-waterfront/
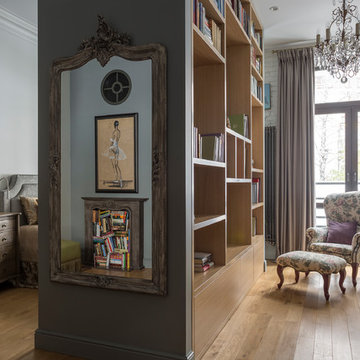
Лина Калаева, Инна Файнштейн
фото Евгений Кулибаба
Kleine, Offene Klassische Bibliothek mit grauer Wandfarbe, hellem Holzboden und beigem Boden in Moskau
Kleine, Offene Klassische Bibliothek mit grauer Wandfarbe, hellem Holzboden und beigem Boden in Moskau

Living Room of the Beautiful New Encino Construction which included the installation of the angled ceiling, black window trim, wall painting, fireplace, clerestory windows, pendant lighting, light hardwood flooring and living room furnitures.
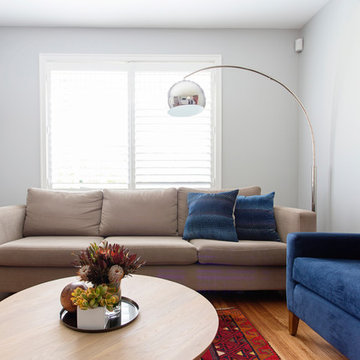
Lisa Atkinson
Kleines, Repräsentatives, Abgetrenntes Klassisches Wohnzimmer ohne Kamin mit grauer Wandfarbe, hellem Holzboden und TV-Wand in Melbourne
Kleines, Repräsentatives, Abgetrenntes Klassisches Wohnzimmer ohne Kamin mit grauer Wandfarbe, hellem Holzboden und TV-Wand in Melbourne
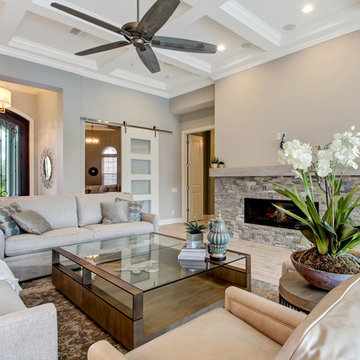
Wall paint: SW 7029 Agreeable Gray
Sofas & decorative pillows: Lexington Home Furniture
Leather Chairs: Lexington Home Furniture
Cocktail Table: Lexington Home Furniture
Round Accent Table: Lexington Home Furniture
Rug: Jaipur Rugs
Lamps: Uttermost
Accent Console: Hooker Furniture
Fireplace Surround: Dal Golden Sun S783 Dry Stacked Stone
Accessories: Uttermost & Mercana
Flooring: Mohawk -- Artistic, Artic White Oak Hardwood Flooring
Foyer Chandelier: Currey & Co

Paint by Sherwin Williams
Body Color - Wool Skein - SW 6148
Flex Suite Color - Universal Khaki - SW 6150
Downstairs Guest Suite Color - Silvermist - SW 7621
Downstairs Media Room Color - Quiver Tan - SW 6151
Exposed Beams & Banister Stain - Northwood Cabinets - Custom Truffle Stain
Gas Fireplace by Heat & Glo
Flooring & Tile by Macadam Floor & Design
Hardwood by Shaw Floors
Hardwood Product Kingston Oak in Tapestry
Carpet Products by Dream Weaver Carpet
Main Level Carpet Cosmopolitan in Iron Frost
Downstairs Carpet Santa Monica in White Orchid
Kitchen Backsplash by Z Tile & Stone
Tile Product - Textile in Ivory
Kitchen Backsplash Mosaic Accent by Glazzio Tiles
Tile Product - Versailles Series in Dusty Trail Arabesque Mosaic
Sinks by Decolav
Slab Countertops by Wall to Wall Stone Corp
Main Level Granite Product Colonial Cream
Downstairs Quartz Product True North Silver Shimmer
Windows by Milgard Windows & Doors
Window Product Style Line® Series
Window Supplier Troyco - Window & Door
Window Treatments by Budget Blinds
Lighting by Destination Lighting
Interior Design by Creative Interiors & Design
Custom Cabinetry & Storage by Northwood Cabinets
Customized & Built by Cascade West Development
Photography by ExposioHDR Portland
Original Plans by Alan Mascord Design Associates

We were taking cues from french country style for the colours and feel of this house. Soft provincial blues with washed reds, and grey or worn wood tones. I love the big new mantelpiece we fitted, and the new french doors with the mullioned windows, keeping it classic but with a fresh twist by painting the woodwork blue. Photographer: Nick George
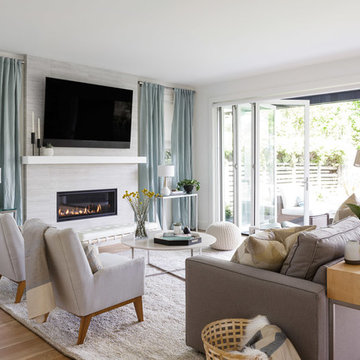
A family-friendly home with a modern and contemporary vibe.
David Duncan Livingston
Offenes, Mittelgroßes Klassisches Wohnzimmer mit hellem Holzboden, Kamin, Kaminumrandung aus Stein, TV-Wand, beigem Boden und weißer Wandfarbe in Sacramento
Offenes, Mittelgroßes Klassisches Wohnzimmer mit hellem Holzboden, Kamin, Kaminumrandung aus Stein, TV-Wand, beigem Boden und weißer Wandfarbe in Sacramento
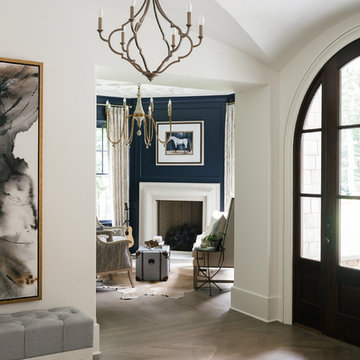
Großes, Repräsentatives, Fernseherloses, Abgetrenntes Klassisches Wohnzimmer mit blauer Wandfarbe, hellem Holzboden, Kamin, verputzter Kaminumrandung und beigem Boden in Atlanta
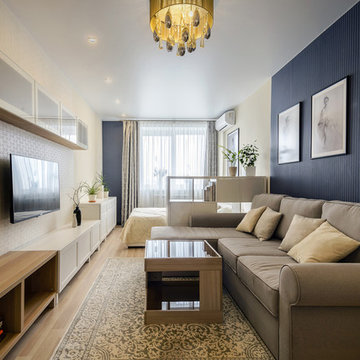
Анастасия Розонова
Abgetrenntes Klassisches Wohnzimmer mit hellem Holzboden und TV-Wand in Moskau
Abgetrenntes Klassisches Wohnzimmer mit hellem Holzboden und TV-Wand in Moskau
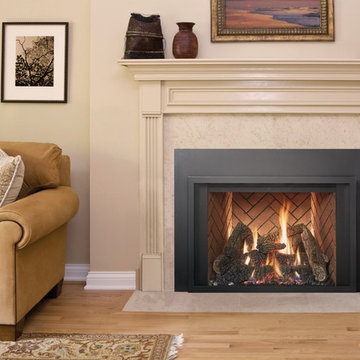
Mittelgroßes, Offenes Klassisches Wohnzimmer mit beiger Wandfarbe, hellem Holzboden, Kamin und beigem Boden in Seattle
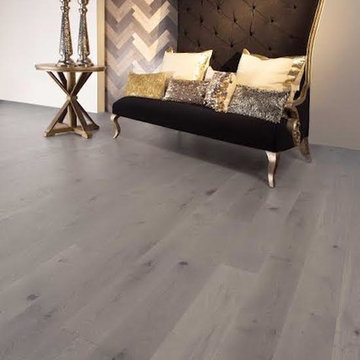
Mittelgroßes, Offenes Klassisches Wohnzimmer mit weißer Wandfarbe und hellem Holzboden in Miami
Klassische Wohnzimmer mit hellem Holzboden Ideen und Design
4