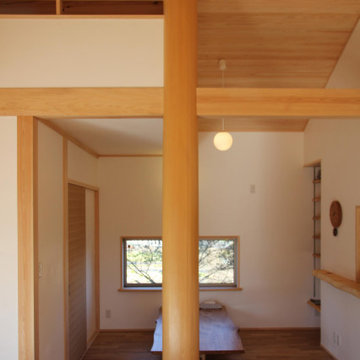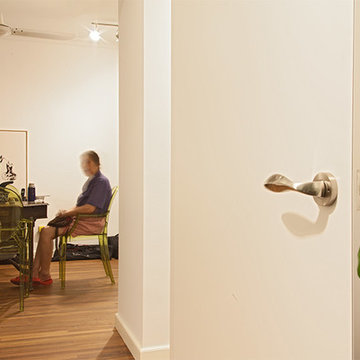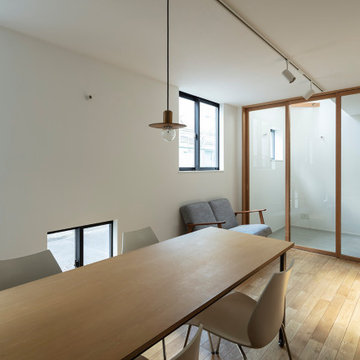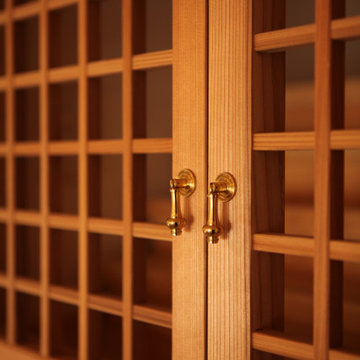Kleine Asiatische Esszimmer Ideen und Design
Suche verfeinern:
Budget
Sortieren nach:Heute beliebt
141 – 160 von 209 Fotos
1 von 3
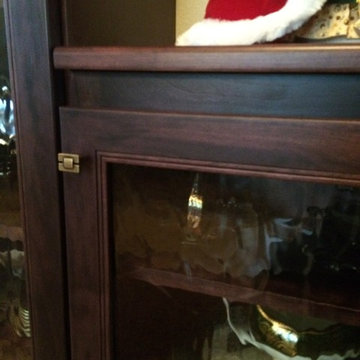
Extra storage anyone? My client wishes were to fill this wasted space with clever storage ideas. The stairway wall was directly across from her dining room which has many Asian styled furniture pieces. So we wanted the cabinetry to have a bit of an Oriental flavor to them. The bottom drawers we were able to gain storage for her linens. While adding decorative glass to the upper doors she now has a space to display her beautiful china.
The Cabinets are from DeWil's Custom Cabinetry, from their Horizon frameless line, the Manhattan door style was made with Maple wood in 108 ebony finish.
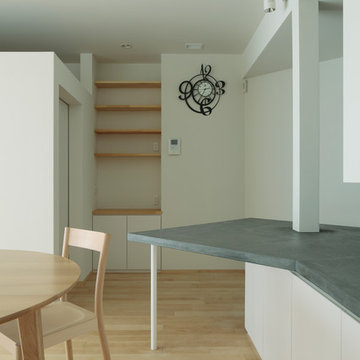
Offenes, Kleines Asiatisches Esszimmer mit weißer Wandfarbe, hellem Holzboden und beigem Boden in Sonstige

キッチンから食堂越しに中庭を観る
天井を施主の好みに合わせて黒い仕上げにすることが
決まってからその他の部分も黒っぽく仕上げることを検討しました、中でも現場で反対の多かった杉の絞り丸太の黒塗装は思った以上に良い仕上がりと雰囲気にぴったりな感じになりました
Offenes, Kleines Asiatisches Esszimmer ohne Kamin mit brauner Wandfarbe, Sperrholzboden und braunem Boden in Fukuoka
Offenes, Kleines Asiatisches Esszimmer ohne Kamin mit brauner Wandfarbe, Sperrholzboden und braunem Boden in Fukuoka
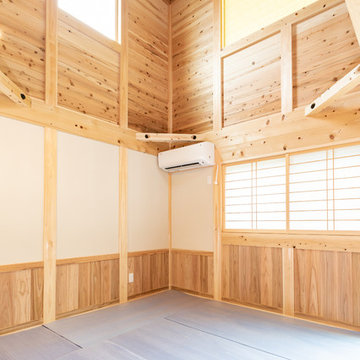
Offenes, Kleines Asiatisches Esszimmer mit beiger Wandfarbe, Tatami-Boden und grünem Boden in Nagoya
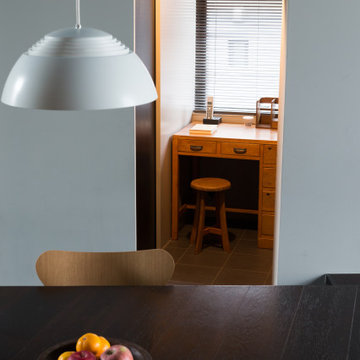
Offenes, Kleines Asiatisches Esszimmer mit weißer Wandfarbe, Sperrholzboden, schwarzem Boden, Holzdecke und Holzdielenwänden in Tokio
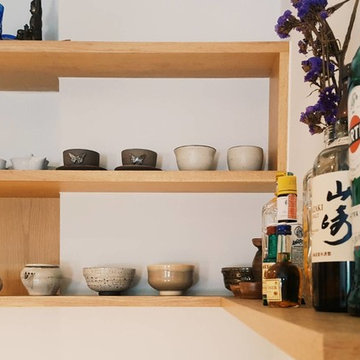
nics
Kleine Asiatische Wohnküche ohne Kamin mit grauer Wandfarbe, braunem Holzboden und braunem Boden in Sonstige
Kleine Asiatische Wohnküche ohne Kamin mit grauer Wandfarbe, braunem Holzboden und braunem Boden in Sonstige
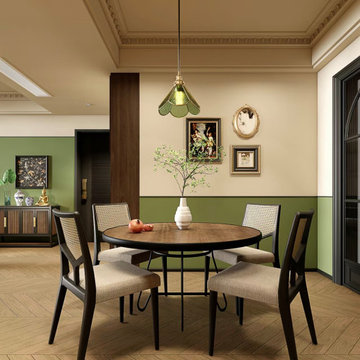
This project is a customer case located in Chiang Mai, Thailand. The client's residence is a 100-square-meter house. The client and their family embarked on an entrepreneurial journey in Chiang Mai three years ago and settled down there. As wanderers far from their homeland, they hold a deep longing for their roots. This sentiment inspired the client's desire to infuse their home with a tropical vacation vibe.
The overall theme of the client's home is a blend of South Asian and retro styles with a touch of French influence. The extensive use of earthy tones coupled with vintage green hues creates a nostalgic atmosphere. Rich coffee-colored hardwood flooring complements the dark walnut and rattan furnishings, enveloping the entire space in a South Asian retro charm that exudes a strong Southeast Asian aesthetic.
The client particularly wanted to select a retro-style lighting fixture for the dining area. Based on the dining room's overall theme, we recommended this vintage green glass pendant lamp with lace detailing. When the client received the products, they expressed that the lighting fixtures perfectly matched their vision. The client was extremely satisfied with the outcome.
I'm sharing this case with everyone in the hopes of providing inspiration and ideas for your own interior decoration projects.
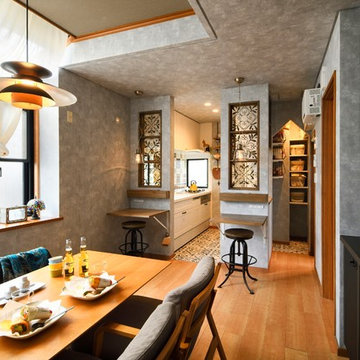
Offenes, Kleines Asiatisches Esszimmer mit grauer Wandfarbe, braunem Holzboden und braunem Boden in Sonstige
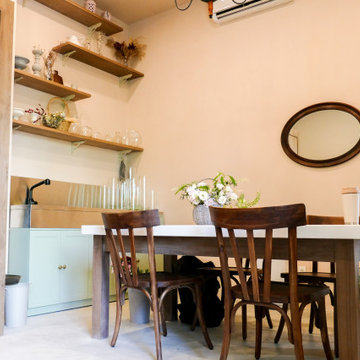
Scope Of Work:
+ Design Management
+ Furniture & Equipment Sourcing and Manufacture
+ Construction Management
+ Timeline & Budget management
+ Support for Construction Approval from Building Management
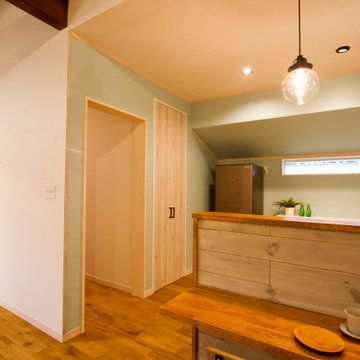
寝室から直接キッチンへ
キッチンからダイニングスペースへ
ミニマムな設計
Kleine Asiatische Wohnküche mit weißer Wandfarbe, hellem Holzboden, beigem Boden, Tapetendecke und Tapetenwänden in Sonstige
Kleine Asiatische Wohnküche mit weißer Wandfarbe, hellem Holzboden, beigem Boden, Tapetendecke und Tapetenwänden in Sonstige
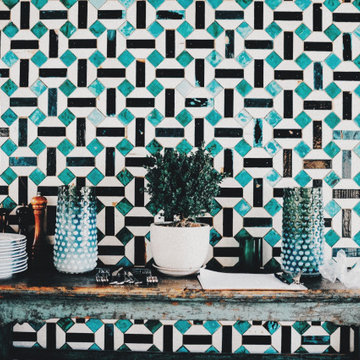
Diseño del patio de un Hotel en Filipinas. Mesa decorativa con platos y utensilios para la comida. Pared con azulejos y el color de la isla con azulejos imitando el caparazón de la tortuga.
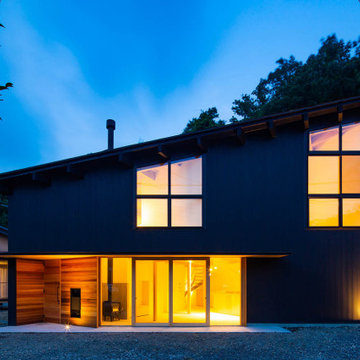
愛知県瀬戸市にある定光寺
山林を切り開いた敷地で広い。
市街化調整区域であり、分家申請となるが
実家の南側で建築可能な敷地は50坪強の三角形である。
実家の日当たりを配慮し敷地いっぱいに南側に寄せた三角形の建物を建てるようにした。
東側は うっそうとした森でありそちらからの日当たりはあまり期待できそうもない。
自然との融合という考え方もあったが 状況から融合を選択できそうもなく
隔離という判断し開口部をほぼ設けていない。
ただ樹木の高い部分にある新芽はとても美しく その部分にだけ開口部を設ける。
その開口からの朝の光はとても美しい。
玄関からアプロ-チされる低い天井の白いシンプルなロ-カを抜けると
構造材表しの荒々しい高天井であるLDKに入り、対照的な空間表現となっている。
ところどころに小さな吹き抜けを配し、二階への連続性を表現している。
二階には オ-プンな将来的な子供部屋 そこからスキップされた寝室に入る
その空間は 三角形の頂点に向かって構造材が伸びていく。
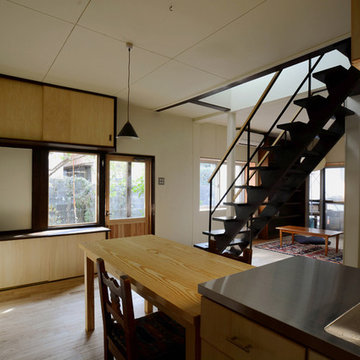
D-house 改修工事
Kleines Asiatisches Esszimmer mit weißer Wandfarbe, hellem Holzboden und beigem Boden in Sonstige
Kleines Asiatisches Esszimmer mit weißer Wandfarbe, hellem Holzboden und beigem Boden in Sonstige
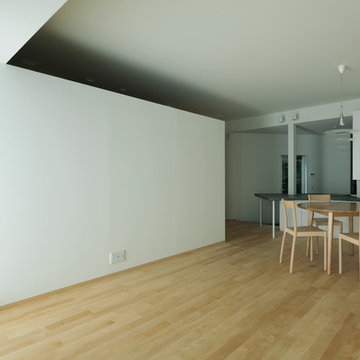
Offenes, Kleines Asiatisches Esszimmer mit weißer Wandfarbe, hellem Holzboden und beigem Boden in Sonstige
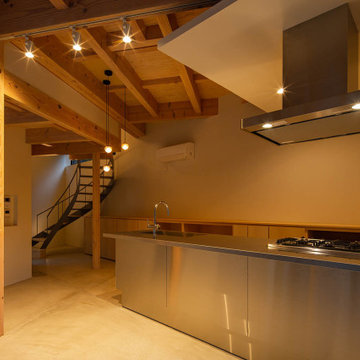
愛知県瀬戸市にある定光寺
山林を切り開いた敷地で広い。
市街化調整区域であり、分家申請となるが
実家の南側で建築可能な敷地は50坪強の三角形である。
実家の日当たりを配慮し敷地いっぱいに南側に寄せた三角形の建物を建てるようにした。
東側は うっそうとした森でありそちらからの日当たりはあまり期待できそうもない。
自然との融合という考え方もあったが 状況から融合を選択できそうもなく
隔離という判断し開口部をほぼ設けていない。
ただ樹木の高い部分にある新芽はとても美しく その部分にだけ開口部を設ける。
その開口からの朝の光はとても美しい。
玄関からアプロ-チされる低い天井の白いシンプルなロ-カを抜けると
構造材表しの荒々しい高天井であるLDKに入り、対照的な空間表現となっている。
ところどころに小さな吹き抜けを配し、二階への連続性を表現している。
二階には オ-プンな将来的な子供部屋 そこからスキップされた寝室に入る
その空間は 三角形の頂点に向かって構造材が伸びていく。
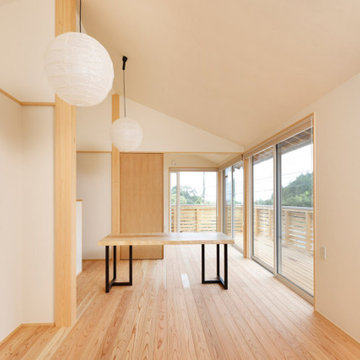
リビング
Offenes, Kleines Asiatisches Esszimmer mit weißer Wandfarbe, hellem Holzboden, beigem Boden und eingelassener Decke in Yokohama
Offenes, Kleines Asiatisches Esszimmer mit weißer Wandfarbe, hellem Holzboden, beigem Boden und eingelassener Decke in Yokohama
Kleine Asiatische Esszimmer Ideen und Design
8
