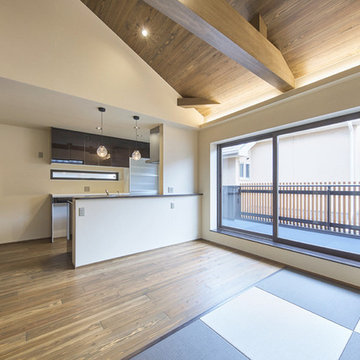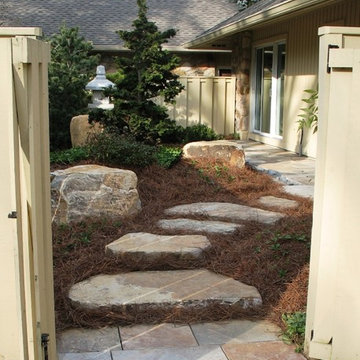Kleine Asiatische Wohnideen
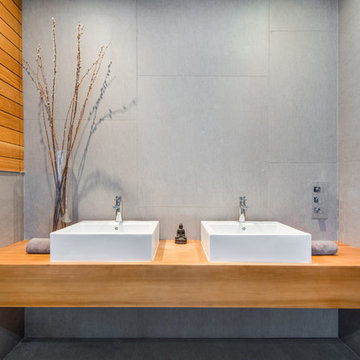
Kleine Asiatische Sauna mit hellbraunen Holzschränken, Nasszelle, Wandtoilette, grauen Fliesen, Porzellanfliesen, grauer Wandfarbe, Porzellan-Bodenfliesen, Aufsatzwaschbecken, Waschtisch aus Holz, grünem Boden und offener Dusche in New York
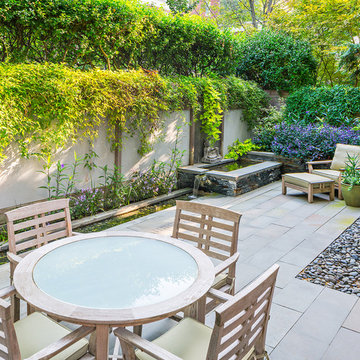
Kleiner, Unbedeckter Asiatischer Patio hinter dem Haus mit Wasserspiel und Natursteinplatten in Washington, D.C.

Kleines, Offenes Asiatisches Wohnzimmer mit weißer Wandfarbe, braunem Holzboden und braunem Boden in Sonstige
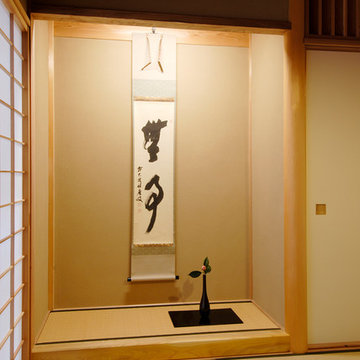
四畳半のお茶室に使える和室、客間や書斎としても使用
Kleines Asiatisches Wohnzimmer mit Tatami-Boden und beigem Boden in Sonstige
Kleines Asiatisches Wohnzimmer mit Tatami-Boden und beigem Boden in Sonstige
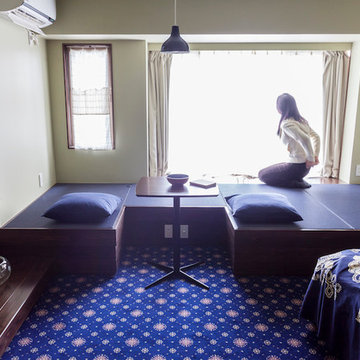
ブルースタジオ
Kleines, Repräsentatives, Offenes Asiatisches Wohnzimmer ohne Kamin mit TV-Wand und weißer Wandfarbe in Tokio
Kleines, Repräsentatives, Offenes Asiatisches Wohnzimmer ohne Kamin mit TV-Wand und weißer Wandfarbe in Tokio
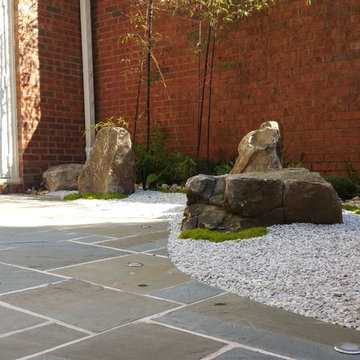
Homeowner wanted a space for meditating. The white gravel is calming and represents water. Knox lighting core drilled into bluestone patio highlights the view of the space from her living room.
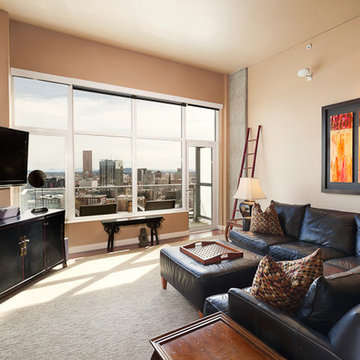
Kleines, Offenes Asiatisches Wohnzimmer mit gelber Wandfarbe, Teppichboden und TV-Wand in Portland
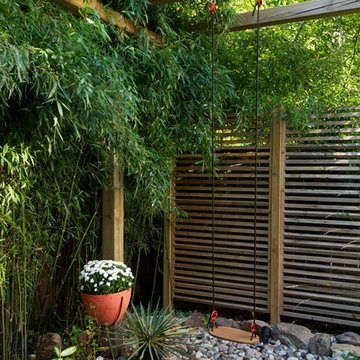
John Loper
Kleiner Asiatischer Garten hinter dem Haus mit Sichtschutz in Toronto
Kleiner Asiatischer Garten hinter dem Haus mit Sichtschutz in Toronto
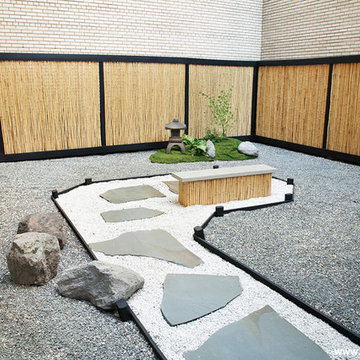
Japanese courtyard garden in NYC. This garden was built in a dark courtyard on top of a roof. All plants are real and had to be planted within the mounds.
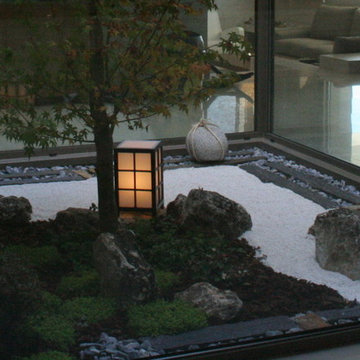
This zen garden is located on a central courtyard that connects the kitchen of the house, with the living - dining area and main access hall.
As you can see it is glazed on several sides, each view after concluded the work is slightly different. This time, only put a lamp in Japanese style to give the night lighting environment.
This is a sample of a Zen garden that carries an implicit minimalist in design. The conditions in the house are basically clear and minimalist tones, it is for that reason that it was decided to this design.
Few elements, well distributed, with a mix of different textures, from coarse gravel and dark gray color, contrasting with the white gravel and raked; allows us to balance the wabi sabi and the scene.

Step into our spa-inspired remodeled guest bathroom—a masculine oasis designed as part of a two-bathroom remodel in Uptown.
This renovated guest bathroom is a haven where modern comfort seamlessly combines with serene charm, creating the ambiance of a masculine retreat spa, just as the client envisioned. This bronze-tastic bathroom renovation serves as a tranquil hideaway that subtly whispers, 'I'm a posh spa in disguise.'
The tub cozies up with the lavish Lexington Ceramic Tile in Cognac from Spain, evoking feelings of zen with its wood effect. Complementing this, the Cobblestone Polished Noir Mosaic Niche Tile in Black enhances the overall sense of tranquility in the bath, while the Metal Bronze Mini 3D Cubes Tile on the sink wall serves as a visual delight.
Together, these elements harmoniously create the essence of a masculine retreat spa, where every detail contributes to a stylish and relaxing experience.
------------
Project designed by Chi Renovation & Design, a renowned renovation firm based in Skokie. We specialize in general contracting, kitchen and bath remodeling, and design & build services. We cater to the entire Chicago area and its surrounding suburbs, with emphasis on the North Side and North Shore regions. You'll find our work from the Loop through Lincoln Park, Skokie, Evanston, Wilmette, and all the way up to Lake Forest.
For more info about Chi Renovation & Design, click here: https://www.chirenovation.com/

In questa vista dall'ingresso si ha un'idea più completa degli spazi del monolocale.
Sulla sinistra si vede la porta rasomuro che da verso il bagno, sulla destra l'elemento che separa l'ingresso dalla zona letto
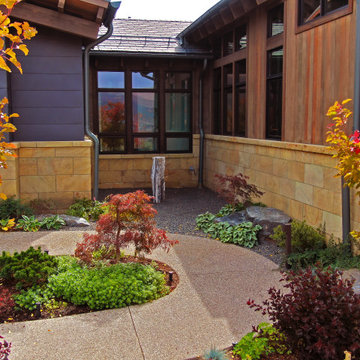
Entry sculpture gallery along snow melted, ADA accessible entry walk way on route to front door.
Kleines Asiatisches Haus in Denver
Kleines Asiatisches Haus in Denver
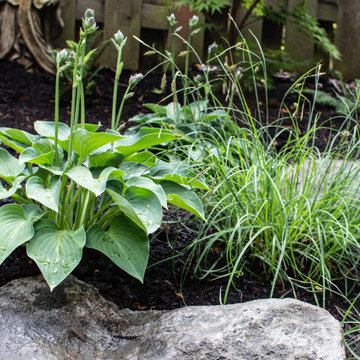
This compact, urban backyard was in desperate need of privacy. We created a series of outdoor rooms, privacy screens, and lush plantings all with an Asian-inspired design sense. Elements include a covered outdoor lounge room, sun decks, rock gardens, shade garden, evergreen plant screens, and raised boardwalk to connect the various outdoor spaces. The finished space feels like a true backyard oasis.
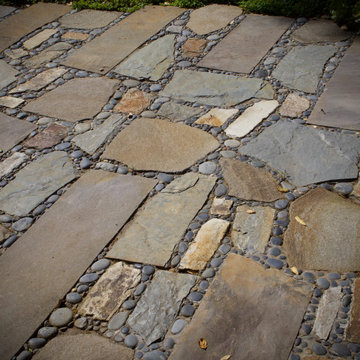
stone detail
Kleiner, Halbschattiger Asiatischer Garten im Sommer, hinter dem Haus mit Steindeko und Flusssteinen in Sacramento
Kleiner, Halbschattiger Asiatischer Garten im Sommer, hinter dem Haus mit Steindeko und Flusssteinen in Sacramento
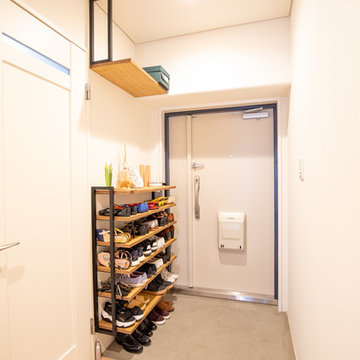
Kleiner Asiatischer Eingang mit Korridor, weißer Wandfarbe, Betonboden, Einzeltür, weißer Haustür und grauem Boden in Osaka

玄関・木製玄関戸・網戸取付
Kleiner Asiatischer Eingang mit Korridor, weißer Wandfarbe, hellem Holzboden, heller Holzhaustür, beigem Boden und Einzeltür in Sonstige
Kleiner Asiatischer Eingang mit Korridor, weißer Wandfarbe, hellem Holzboden, heller Holzhaustür, beigem Boden und Einzeltür in Sonstige
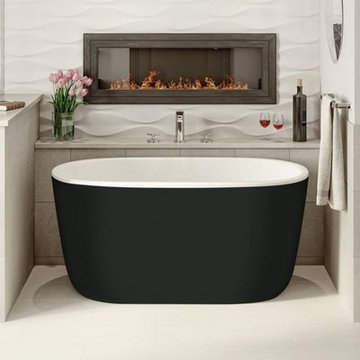
The Lullaby Nano is Aquatica’s take on creating a small deep bathtub that is ideal for a small and space conscious designed bathroom, yet still modern. Smaller than the original and the Lullaby Mini, this Lullaby Nano is the smallest version in our Lullaby series at only 51” inches. This model is a chic but small soaking tub that still has an extra deep interior, ideal for a full-body soak, and its ergonomic design is made to provide ultimate comfort. The solid matte surface of the Lullaby’s AquateX™ material is warm and velvety to the touch. Furthermore, this solid surface bathtub boasts excellent heat retention and durability as well as a chrome-plated drain. If you’re short on space but still want a small deep tub, then this Lullaby Nano is the ideal fit.
Kleine Asiatische Wohnideen
2



















