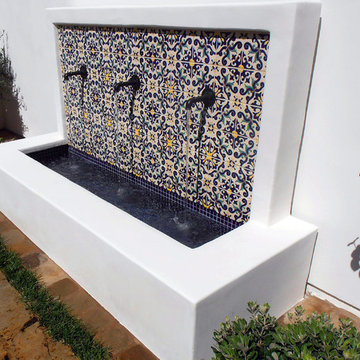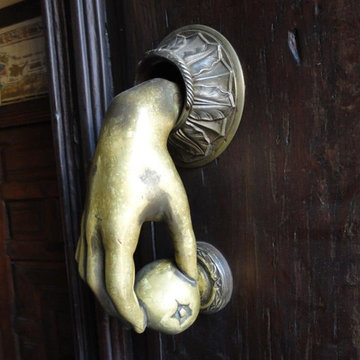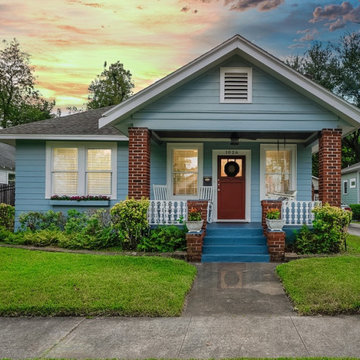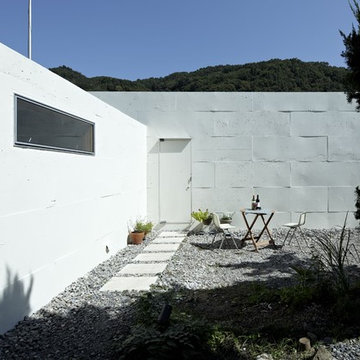Kleine Eklektische Häuser Ideen und Design
Sortieren nach:Heute beliebt
101 – 120 von 443 Fotos
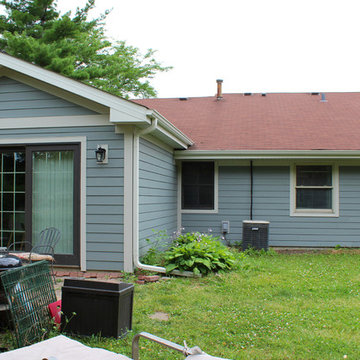
Kleines, Einstöckiges Eklektisches Einfamilienhaus mit Faserzement-Fassade und grauer Fassadenfarbe in Chicago
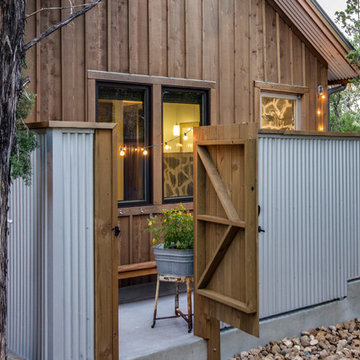
Outside Shower
Kleines, Zweistöckiges Eklektisches Haus mit brauner Fassadenfarbe, Satteldach und Blechdach in Austin
Kleines, Zweistöckiges Eklektisches Haus mit brauner Fassadenfarbe, Satteldach und Blechdach in Austin
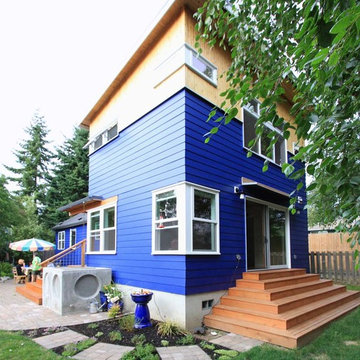
photo - stefan hansmire
Kleines, Zweistöckiges Stilmix Haus mit Mix-Fassade und blauer Fassadenfarbe in Seattle
Kleines, Zweistöckiges Stilmix Haus mit Mix-Fassade und blauer Fassadenfarbe in Seattle
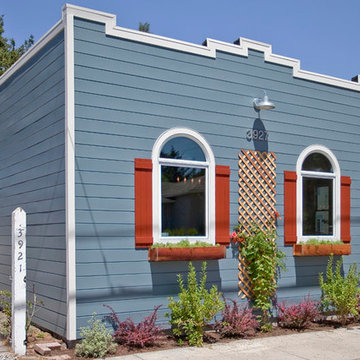
Open Homes Photography
Kleines, Einstöckiges Stilmix Haus mit blauer Fassadenfarbe und Flachdach in San Francisco
Kleines, Einstöckiges Stilmix Haus mit blauer Fassadenfarbe und Flachdach in San Francisco
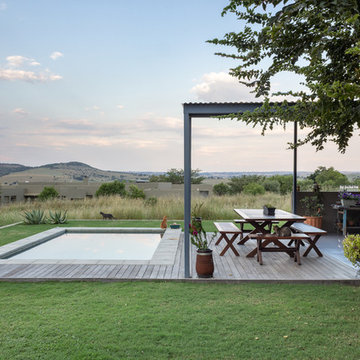
Deandra Farniha
Kleines, Einstöckiges Stilmix Haus mit Backsteinfassade, Satteldach und Blechdach in Sonstige
Kleines, Einstöckiges Stilmix Haus mit Backsteinfassade, Satteldach und Blechdach in Sonstige
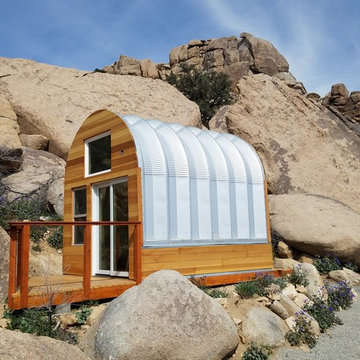
A small SteelMaster Quonset hut in the mountains of California. (Photo: Mark Palmer)
Kleines, Einstöckiges Stilmix Haus mit brauner Fassadenfarbe und Blechdach in Sonstige
Kleines, Einstöckiges Stilmix Haus mit brauner Fassadenfarbe und Blechdach in Sonstige
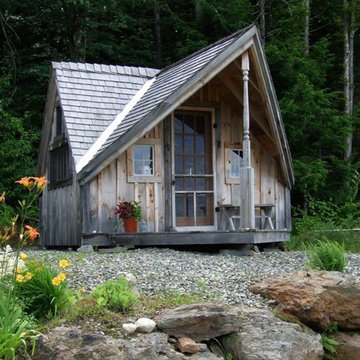
We have been making custom homes, offices, homestead buildings and garden storage since 1995. We also carry a wide range of cabin kits, shed kits and diy plans.
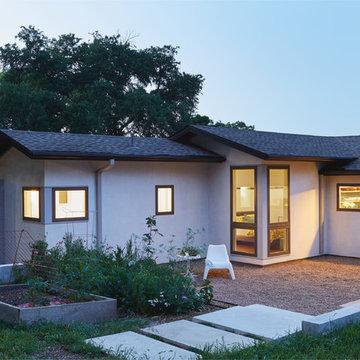
Andersen 100 windows
custom trim detail
smooth stucco finish
Leonid Furmansky Photography
Kleines Stilmix Einfamilienhaus mit Putzfassade, weißer Fassadenfarbe, Satteldach und Schindeldach in Austin
Kleines Stilmix Einfamilienhaus mit Putzfassade, weißer Fassadenfarbe, Satteldach und Schindeldach in Austin
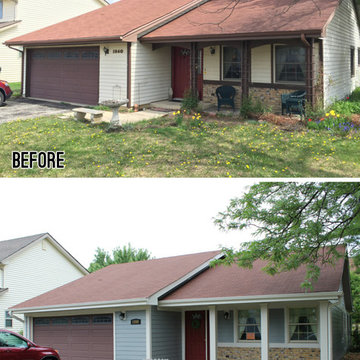
Kleines, Einstöckiges Stilmix Einfamilienhaus mit Faserzement-Fassade und grauer Fassadenfarbe in Chicago
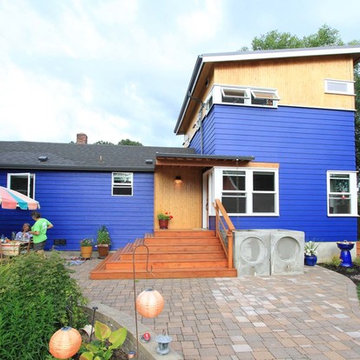
photos Stephan Hansmire
Kleines, Zweistöckiges Stilmix Haus mit Mix-Fassade, blauer Fassadenfarbe und Pultdach in Seattle
Kleines, Zweistöckiges Stilmix Haus mit Mix-Fassade, blauer Fassadenfarbe und Pultdach in Seattle
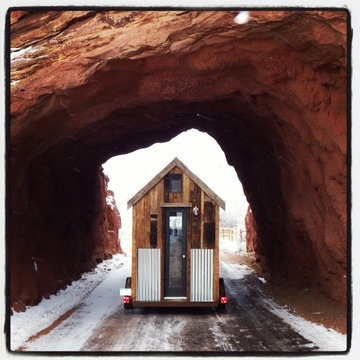
Kleines, Einstöckiges Eklektisches Haus mit Metallfassade in Denver
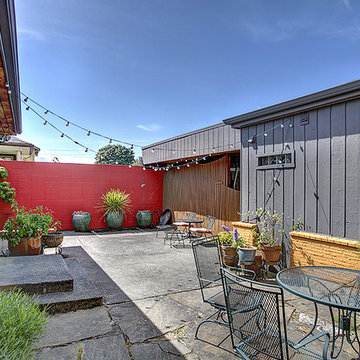
Kleines, Einstöckiges Stilmix Haus mit Mix-Fassade und grauer Fassadenfarbe in Seattle

The ShopBoxes grew from a homeowner’s wish to craft a small complex of living spaces on a large wooded lot. Smash designed two structures for living and working, each built by the crafty, hands-on homeowner. Balancing a need for modern quality with a human touch, the sharp geometry of the structures contrasts with warmer and handmade materials and finishes, applied directly by the homeowner/builder. The result blends two aesthetics into very dynamic spaces, staked out as individual sculptures in a private park.
Design by Smash Design Build and Owner (private)
Construction by Owner (private)

Twin Home design in Cardiff by the Sea, California. Clients wanted each home to have distinct contrasting styles and colors. The lots are small so creating tall narrow homes is a challenge and every inch of space is essential.
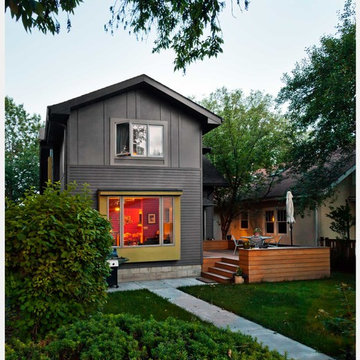
© Gilbertson Photography
Kleines, Zweistöckiges Eklektisches Haus mit Putzfassade und grüner Fassadenfarbe in Minneapolis
Kleines, Zweistöckiges Eklektisches Haus mit Putzfassade und grüner Fassadenfarbe in Minneapolis
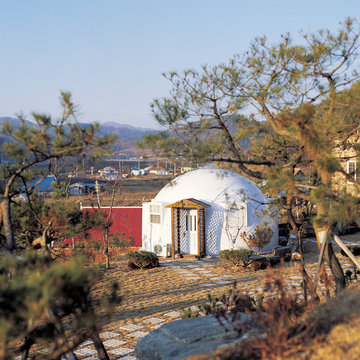
Product name: Prefabricated house
Model no.: 6m dome
Place of Origin: South Korea
Main features:
1) Easy to assemble: It takes under 4 hours by 2~3 people
2) Portable: Light weight (Packed easily and shipped wherever)
3) Weather tested: Proven in tropics, in arctic climates and have withstood hurricane force winds.
3) Durable, Rustproof, Rainproof
4) Energy Efficiency: Save up to 60% in heating or cooling costs
5) Low cost
Usage:
1) Disaster shelter
2) Tourist rentals
3) Military applications
4) Remote field camps
5) Spa or equipment covers
6) Storage sheds
7) Camp
Specification:
1) Height : 3.7m
2) Area and Weight : 29.2m² , 544.3kg
3) Material: Fiberglass
Kleine Eklektische Häuser Ideen und Design
6
