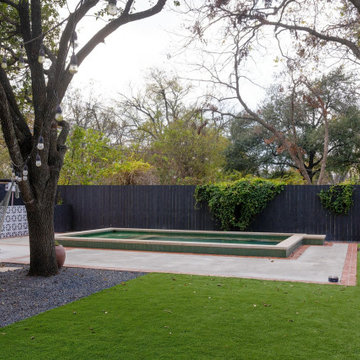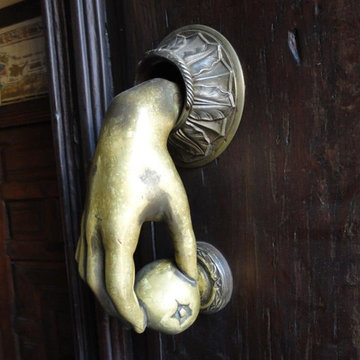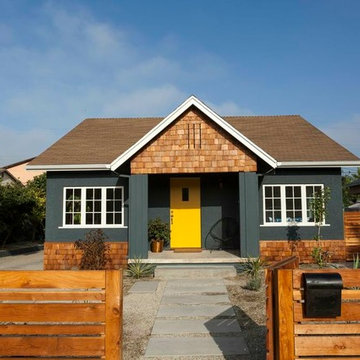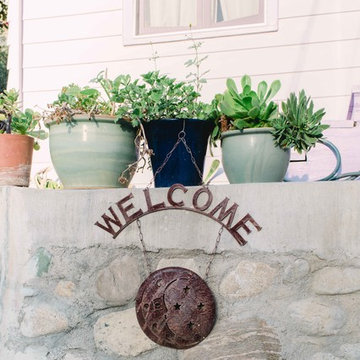Kleine Eklektische Häuser Ideen und Design
Suche verfeinern:
Budget
Sortieren nach:Heute beliebt
61 – 80 von 441 Fotos
1 von 3

Twin Home design in Cardiff by the Sea, California. Clients wanted each home to have distinct contrasting styles and colors. The lots are small so creating tall narrow homes is a challenge and every inch of space is essential.
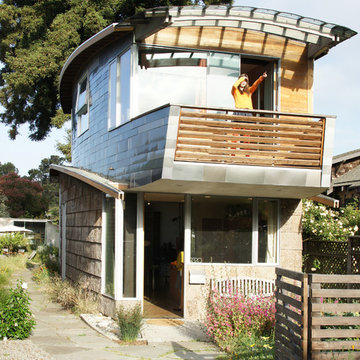
Leger Wanaselja Architecture, Kiera Marie Condrey
Kleines, Zweistöckiges Eklektisches Containerhaus mit Mix-Fassade in San Francisco
Kleines, Zweistöckiges Eklektisches Containerhaus mit Mix-Fassade in San Francisco
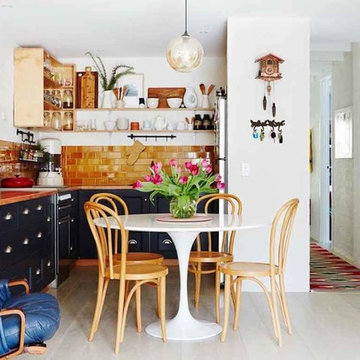
Renovations to the structure of this underground house including; new external windows, new cladding, new bathroom and joinery to internal living areas.
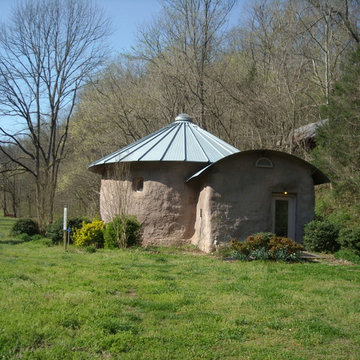
Entry with grain tank side panels for roof
Kleines, Einstöckiges Eklektisches Haus mit Lehmfassade und beiger Fassadenfarbe in Nashville
Kleines, Einstöckiges Eklektisches Haus mit Lehmfassade und beiger Fassadenfarbe in Nashville
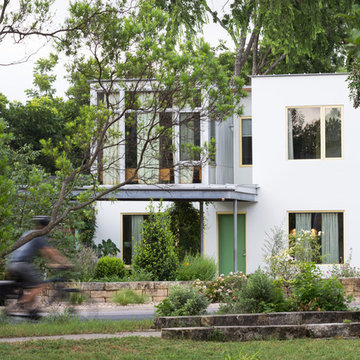
Small home in Austin, Texas
Leonid Furmansky Photography
Kleines, Zweistöckiges Eklektisches Einfamilienhaus mit Putzfassade, weißer Fassadenfarbe, Flachdach und Blechdach in Austin
Kleines, Zweistöckiges Eklektisches Einfamilienhaus mit Putzfassade, weißer Fassadenfarbe, Flachdach und Blechdach in Austin
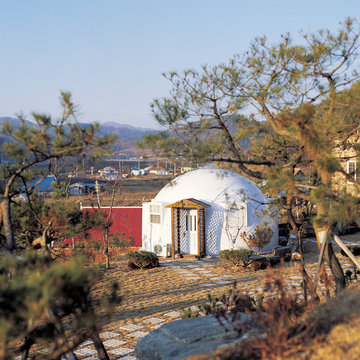
Product name: Prefabricated house
Model no.: 6m dome
Place of Origin: South Korea
Main features:
1) Easy to assemble: It takes under 4 hours by 2~3 people
2) Portable: Light weight (Packed easily and shipped wherever)
3) Weather tested: Proven in tropics, in arctic climates and have withstood hurricane force winds.
3) Durable, Rustproof, Rainproof
4) Energy Efficiency: Save up to 60% in heating or cooling costs
5) Low cost
Usage:
1) Disaster shelter
2) Tourist rentals
3) Military applications
4) Remote field camps
5) Spa or equipment covers
6) Storage sheds
7) Camp
Specification:
1) Height : 3.7m
2) Area and Weight : 29.2m² , 544.3kg
3) Material: Fiberglass
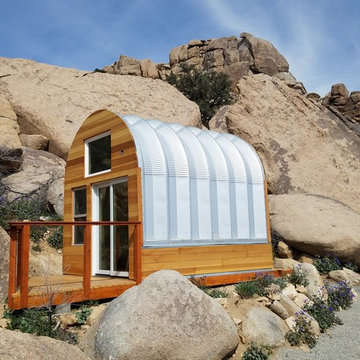
A small SteelMaster Quonset hut in the mountains of California. (Photo: Mark Palmer)
Kleines, Einstöckiges Stilmix Haus mit brauner Fassadenfarbe und Blechdach in Sonstige
Kleines, Einstöckiges Stilmix Haus mit brauner Fassadenfarbe und Blechdach in Sonstige
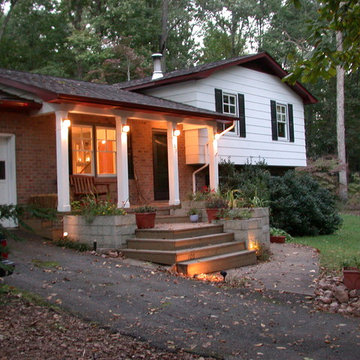
Robert M. Seel, AIA
Kleines Stilmix Haus mit Faserzement-Fassade und weißer Fassadenfarbe in Sonstige
Kleines Stilmix Haus mit Faserzement-Fassade und weißer Fassadenfarbe in Sonstige
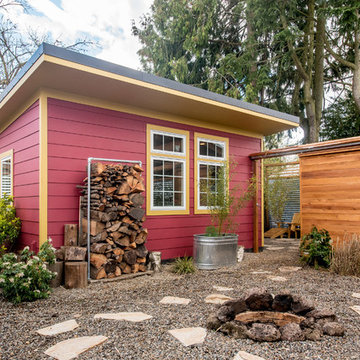
Peter Chee
Kleines, Einstöckiges Eklektisches Einfamilienhaus mit Mix-Fassade, roter Fassadenfarbe, Pultdach und Blechdach in Portland
Kleines, Einstöckiges Eklektisches Einfamilienhaus mit Mix-Fassade, roter Fassadenfarbe, Pultdach und Blechdach in Portland
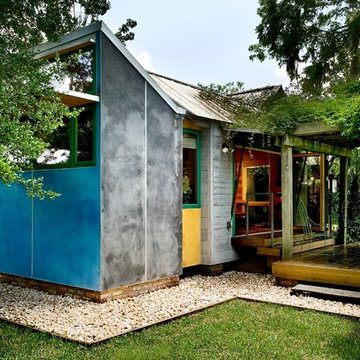
Bath addition to the Teahouse
Photos: Rob Karosis
Kleines, Einstöckiges Stilmix Haus mit blauer Fassadenfarbe in Charleston
Kleines, Einstöckiges Stilmix Haus mit blauer Fassadenfarbe in Charleston
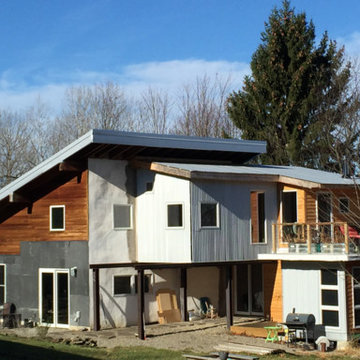
View of back of home - shipping container addition on a straw bale home. Very creative & compact design with tons of character and eclectic recycled materials.
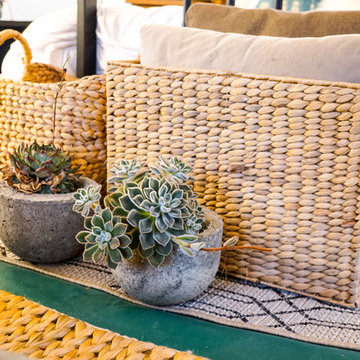
Naomi Vogel
Kleines Stilmix Haus mit weißer Fassadenfarbe und Pultdach in Santa Barbara
Kleines Stilmix Haus mit weißer Fassadenfarbe und Pultdach in Santa Barbara
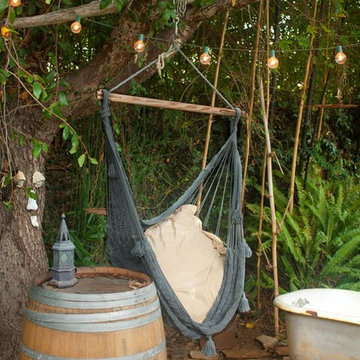
Emily J. Hara
Kleine Stilmix Holzfassade Haus mit grauer Fassadenfarbe in Los Angeles
Kleine Stilmix Holzfassade Haus mit grauer Fassadenfarbe in Los Angeles
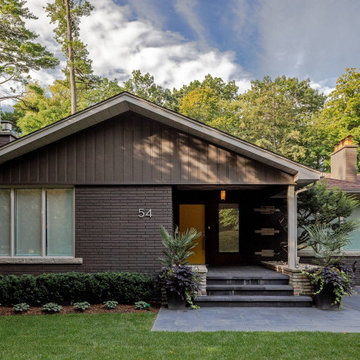
Kleines, Einstöckiges Eklektisches Einfamilienhaus mit Backsteinfassade, brauner Fassadenfarbe und Schindeldach in Toronto
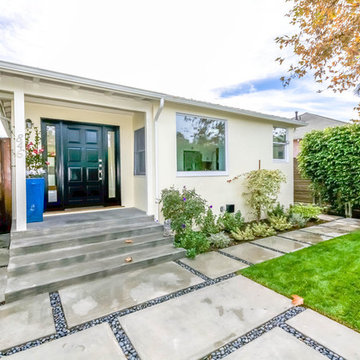
Einstöckiges, Kleines Stilmix Einfamilienhaus mit weißer Fassadenfarbe und Flachdach in Los Angeles
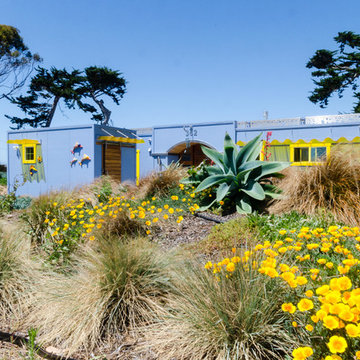
Hardi plank siding, transparent yellow acrylic awnings, ipe wood sliding barn door and front entry door assembly, owner crafted patio mosaic, ipe benches, stainless steel panels and trim.
Photos by Mike Sheltzer
Kleine Eklektische Häuser Ideen und Design
4
