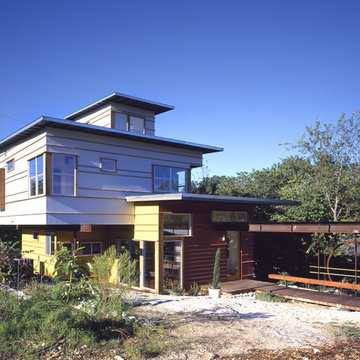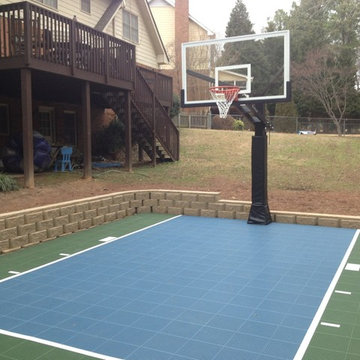Kleine Eklektische Häuser Ideen und Design
Suche verfeinern:
Budget
Sortieren nach:Heute beliebt
181 – 200 von 443 Fotos
1 von 3
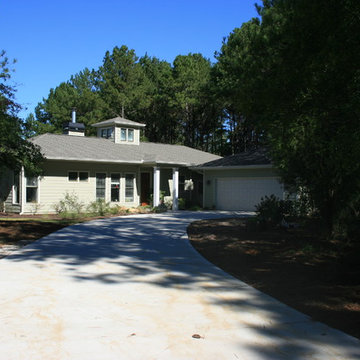
Kleines, Einstöckiges Eklektisches Haus mit Faserzement-Fassade und grauer Fassadenfarbe in Atlanta
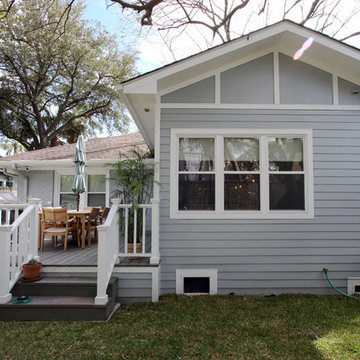
D. Hill-Wiley
A sunny expansion and new kitchen make all the difference in this quaint bungalow remodel.
Kleines, Einstöckiges Eklektisches Haus in Houston
Kleines, Einstöckiges Eklektisches Haus in Houston
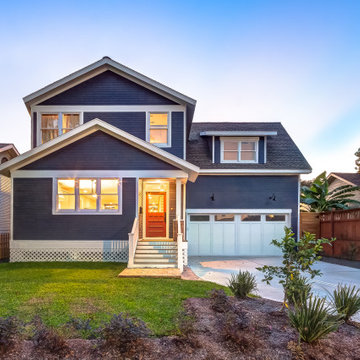
This house is located in the historic Houston Heights neighborhood and draws inspiration from the bungalow style homes in the area. The first floor interior spaces are open to one another but use color to help define each space. The wine niche is defined by a custom bi-fold door which was designed and fabricated to be integrated into the adjacent cabinet. Albarran Architects provided Architectural Design + Construction Services.
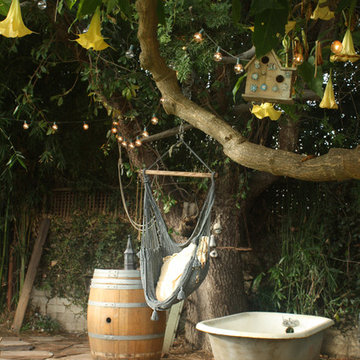
Emily J. Hara
Kleine Stilmix Holzfassade Haus mit grauer Fassadenfarbe in Los Angeles
Kleine Stilmix Holzfassade Haus mit grauer Fassadenfarbe in Los Angeles
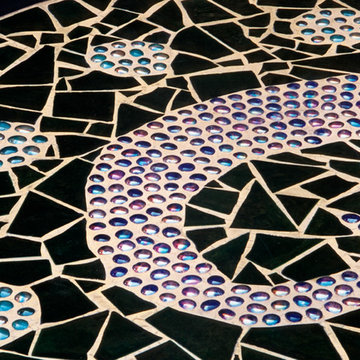
Steven & Cathi House
Kleines Stilmix Haus mit Putzfassade, gelber Fassadenfarbe und Flachdach
Kleines Stilmix Haus mit Putzfassade, gelber Fassadenfarbe und Flachdach
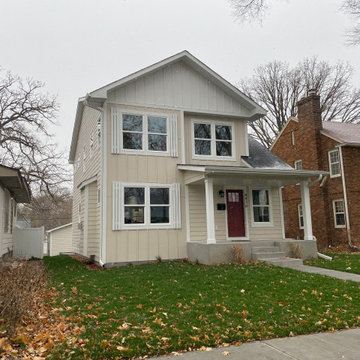
Kleines, Zweistöckiges Eklektisches Einfamilienhaus mit weißer Fassadenfarbe, Satteldach und Wandpaneelen in Minneapolis
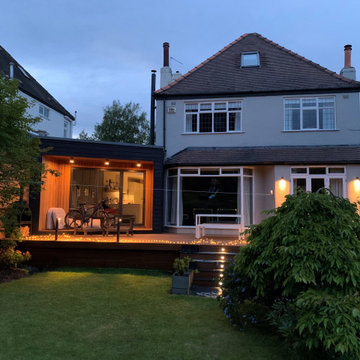
A sleek single storey extension that has been purposfully designed to contrast yet compliment a traditional detached house in Sheffield.
The extension uses black external timber cladding with the inner faces of the projecting frame enhanced with vibrant Cedar cladding to create a bold finish that draws you in from the garden
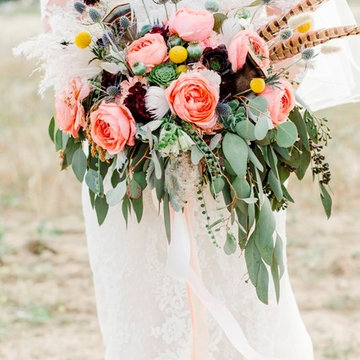
Floral designer Laurie Garza of Fleurie | Flower Studio designed a wild and romantic rose bouquet featuring 'Romantic Antike' garden roses from Green Valley Floral, as well as eryngium, craspedia, succulents, grasses, poppy pods and silver dollar eucalyptus from her own garden.
Ellie Koleen Photography
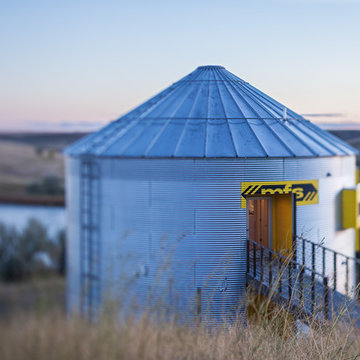
Louis Habeck
Kleines, Zweistöckiges Eklektisches Haus mit Metallfassade und grauer Fassadenfarbe in Sonstige
Kleines, Zweistöckiges Eklektisches Haus mit Metallfassade und grauer Fassadenfarbe in Sonstige
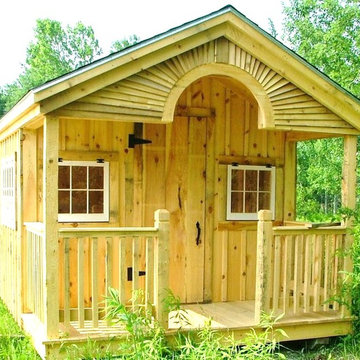
Excerpt via our website ~ "While originally designed as a Pond House, this beautiful Cabin has an endless array of uses. With a 10×16 floor plan, this cabin can be a potting shed for your garden, a child’s playhouse, a space to watch the sunset or just a place to sit by the pond. Here at the Jamaica Cottage Shop we feel that our Cabins are an asset to any landscape. With an array of available options, these cabins can compliment any property as a combination guest house, meditation room, nature observation area, yoga studio, and sometimes, a study."
Available as diy plans ($50), cabin kits (estimated assembly time - 2 people, 20 hours), or fully assembled.
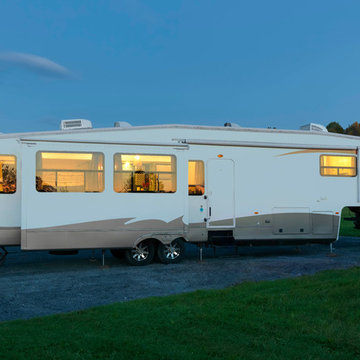
Warm and inviting, this renovated 5th wheel redefines trailer living.
Photography by Susan Teare • www.susanteare.com
The Woodworks by Silver Maple Construction
Location: Lincoln Peak Vineyard, New Haven, VT
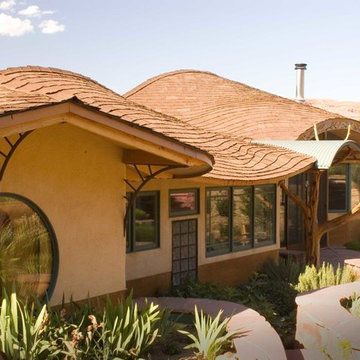
The synthetic shake roofing was inspired by creative thatching, and the flow of the nearby Colorado River.
Kleines, Einstöckiges Eklektisches Einfamilienhaus mit Putzfassade und gelber Fassadenfarbe in Salt Lake City
Kleines, Einstöckiges Eklektisches Einfamilienhaus mit Putzfassade und gelber Fassadenfarbe in Salt Lake City
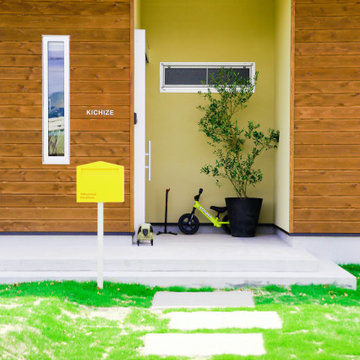
田園風景になじむ、素朴でかわいい平屋のおうちができました。
『薪ストーブのある木のおうち』
薪ストーブの煙突がひょこっと出てるのもポイントです。
こちらのおうちのアクセントカラーは黄色!
おうち型のかわいいポストが出迎えてくれます。
デッキには、ハンモック掛けと懸垂棒も取付けました!
スポーツマンのご主人のトレーニング用として、
子供さんの遊具としても大活躍しそうです!
ちびっこはデッキでもお庭でも元気に遊んで、
大人はデッキでまったりできますね。
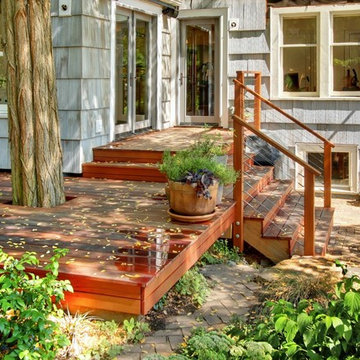
A cozy backyard retreat behind an urban Seattle house features cedar decking, cable rail, and easy access from (newly remodeled) kitchen to garden.
Photos: Vista Estate Imaging
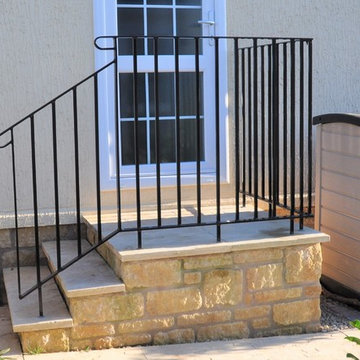
Straight forward design for a metal handrail for access to a static mobile home. Resin bonded in place for a neater look.
Kleines Stilmix Haus in West Midlands
Kleines Stilmix Haus in West Midlands
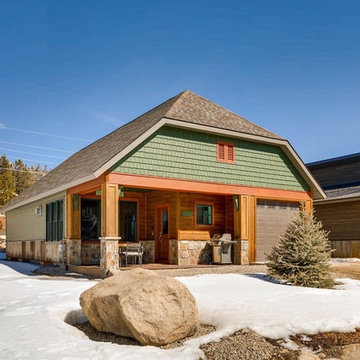
Rent this cabin in Grand Lake Colorado at www.GrandLakeCabinRentals.com
Kleines, Einstöckiges Eklektisches Haus mit grüner Fassadenfarbe, Halbwalmdach und Schindeldach in Denver
Kleines, Einstöckiges Eklektisches Haus mit grüner Fassadenfarbe, Halbwalmdach und Schindeldach in Denver
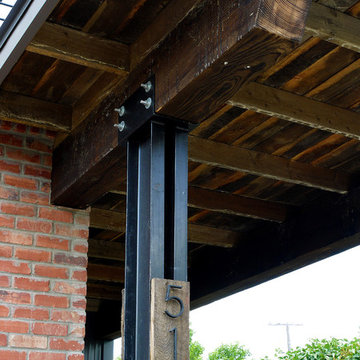
Photo: Mike Wiseman
Kleines, Zweistöckiges Eklektisches Haus mit Backsteinfassade, brauner Fassadenfarbe und Pultdach in Sonstige
Kleines, Zweistöckiges Eklektisches Haus mit Backsteinfassade, brauner Fassadenfarbe und Pultdach in Sonstige
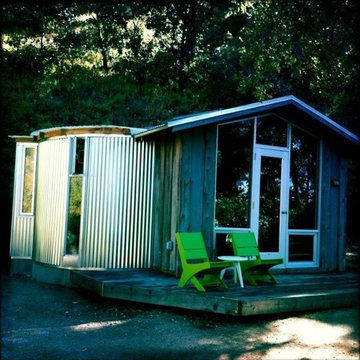
Daniela de Sola
Kleines, Einstöckiges Eklektisches Haus mit Metallfassade in San Francisco
Kleines, Einstöckiges Eklektisches Haus mit Metallfassade in San Francisco
Kleine Eklektische Häuser Ideen und Design
10
