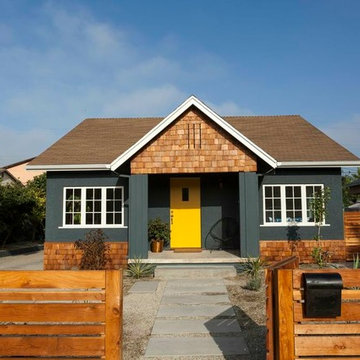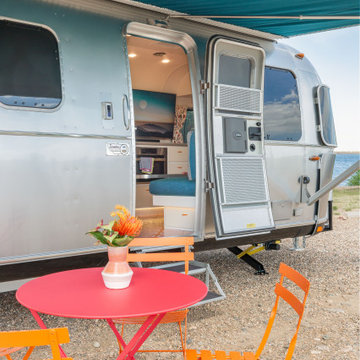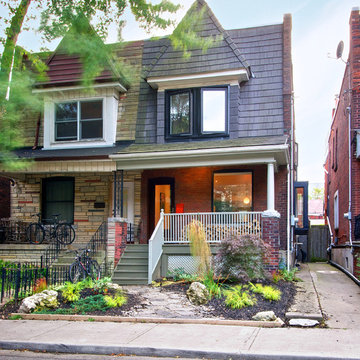Kleine Eklektische Häuser Ideen und Design
Suche verfeinern:
Budget
Sortieren nach:Heute beliebt
1 – 20 von 441 Fotos
1 von 3

The large roof overhang shades the windows from the high summer sun but allows winter light to penetrate deep into the interior. The living room and bedroom open up to the outdoors through large glass doors.
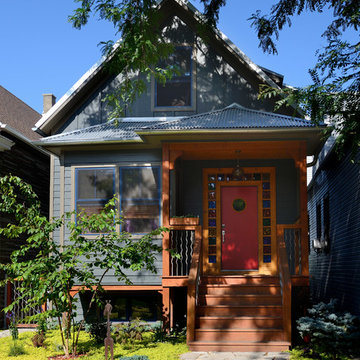
Exterior of house uses unique materials on traditional house form. Metal roofing, harmonizes with different types of cement siding. Colored glass block door surround, stained wood, metal railing balusters. Photo by Michael Lipman
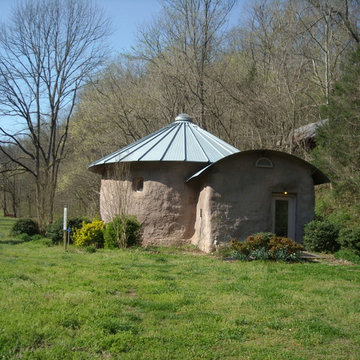
Entry with grain tank side panels for roof
Kleines, Einstöckiges Eklektisches Haus mit Lehmfassade und beiger Fassadenfarbe in Nashville
Kleines, Einstöckiges Eklektisches Haus mit Lehmfassade und beiger Fassadenfarbe in Nashville
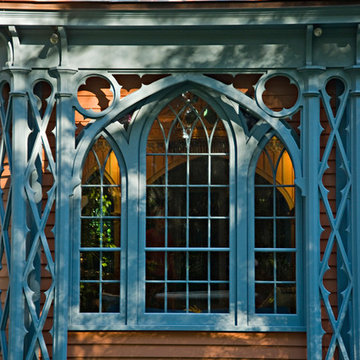
Kevin Sprague
Kleine, Einstöckige Eklektische Holzfassade Haus mit brauner Fassadenfarbe und Walmdach in Boston
Kleine, Einstöckige Eklektische Holzfassade Haus mit brauner Fassadenfarbe und Walmdach in Boston
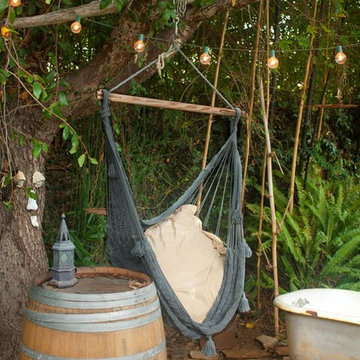
Emily J. Hara
Kleine Stilmix Holzfassade Haus mit grauer Fassadenfarbe in Los Angeles
Kleine Stilmix Holzfassade Haus mit grauer Fassadenfarbe in Los Angeles
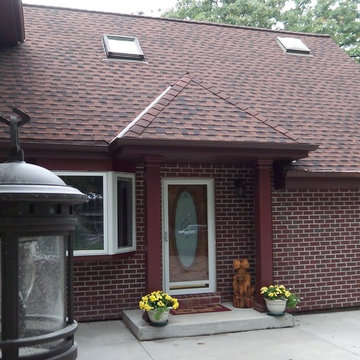
Cindy Lycholat
Kleines, Einstöckiges Stilmix Haus mit Backsteinfassade, roter Fassadenfarbe und Walmdach in Milwaukee
Kleines, Einstöckiges Stilmix Haus mit Backsteinfassade, roter Fassadenfarbe und Walmdach in Milwaukee

Rear extension and garage facing onto the park
Kleines, Zweistöckiges Eklektisches Einfamilienhaus mit Faserzement-Fassade, weißer Fassadenfarbe, Satteldach, Blechdach, weißem Dach und Wandpaneelen in Newcastle - Maitland
Kleines, Zweistöckiges Eklektisches Einfamilienhaus mit Faserzement-Fassade, weißer Fassadenfarbe, Satteldach, Blechdach, weißem Dach und Wandpaneelen in Newcastle - Maitland
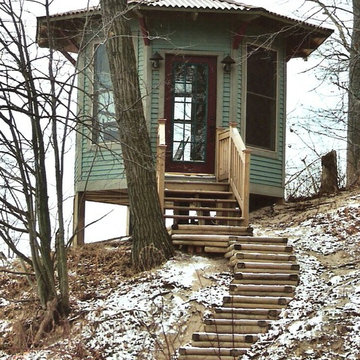
Gazebo with views of Lake Michigan
Kleine Stilmix Holzfassade Haus mit grüner Fassadenfarbe und Walmdach in Grand Rapids
Kleine Stilmix Holzfassade Haus mit grüner Fassadenfarbe und Walmdach in Grand Rapids
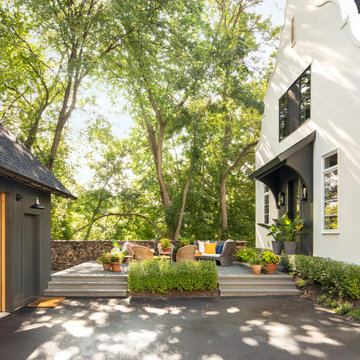
Interior Design: Lucy Interior Design | Builder: Detail Homes | Landscape Architecture: TOPO | Photography: Spacecrafting
Kleines, Zweistöckiges Stilmix Einfamilienhaus mit Putzfassade, weißer Fassadenfarbe, Satteldach und Schindeldach in Minneapolis
Kleines, Zweistöckiges Stilmix Einfamilienhaus mit Putzfassade, weißer Fassadenfarbe, Satteldach und Schindeldach in Minneapolis
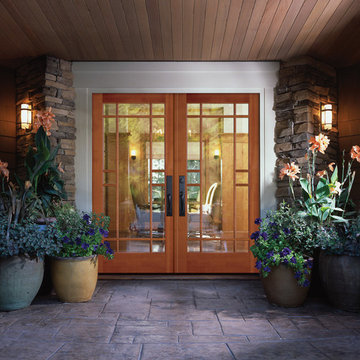
Visit Our Showroom
8000 Locust Mill St.
Ellicott City, MD 21043
Simpson Exterior French & Sash Doors 37151 | shown in fir
37151 THERMAL FRENCH (SDL)
SERIES: Exterior French & Sash Doors
TYPE: Exterior French & Sash
APPLICATIONS: Can be used for a swing door, with barn track hardware, with pivot hardware, in a patio swing door or slider system and many other applications for the home’s exterior.
MATCHING COMPONENTS
Thermal Sash Sidelight (SDL) (37709)
Construction Type: Engineered All-Wood Stiles and Rails with Dowel Pinned Stile/Rail Joinery
Glass: 3/4" Insulated Glazing
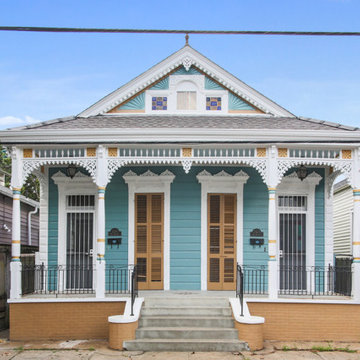
Kleine, Einstöckige Eklektische Doppelhaushälfte mit Vinylfassade, blauer Fassadenfarbe, Satteldach und Schindeldach in New Orleans
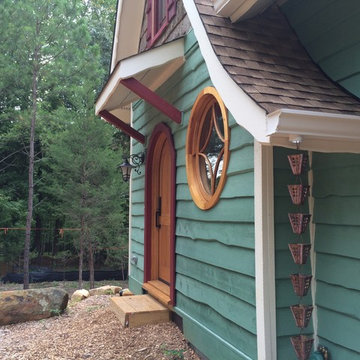
Design by BellaDomus
Kleine, Zweistöckige Eklektische Holzfassade Haus mit grüner Fassadenfarbe in Raleigh
Kleine, Zweistöckige Eklektische Holzfassade Haus mit grüner Fassadenfarbe in Raleigh
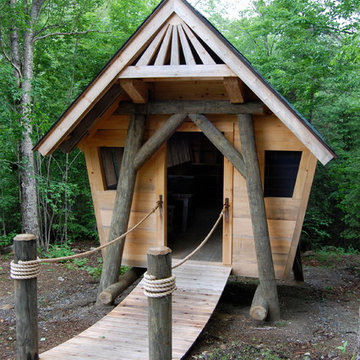
This is a sleeping cabin at a summer camp in the Adirondacks. Designed and built by Coger Residential
Kleines Eklektisches Haus in New York
Kleines Eklektisches Haus in New York
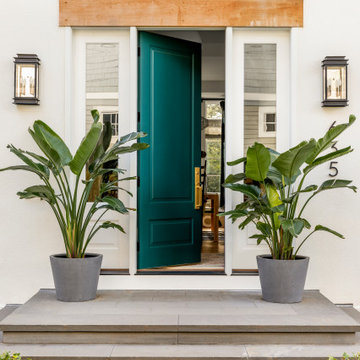
Interior Design: Lucy Interior Design | Builder: Detail Homes | Landscape Architecture: TOPO | Photography: Spacecrafting
Kleines, Zweistöckiges Stilmix Einfamilienhaus mit Putzfassade, weißer Fassadenfarbe, Satteldach und Schindeldach in Minneapolis
Kleines, Zweistöckiges Stilmix Einfamilienhaus mit Putzfassade, weißer Fassadenfarbe, Satteldach und Schindeldach in Minneapolis
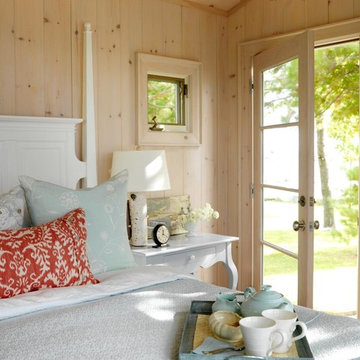
BLDG Workshop was enlisted to aid Sarah Richardson Design in the creation of her Bunkie for her show Sarah's Cottage. The structure was a fairly straightforward design which became the background for Sarah's amazing interior design that delighted viewers.

SeARCH and CMA collaborated to create Villa Vals, a holiday retreat dug in to the alpine slopes of Vals in Switzerland, a town of 1,000 made notable by Peter Zumthor’s nearby Therme Vals spa.
For more info visit http://www.search.nl/
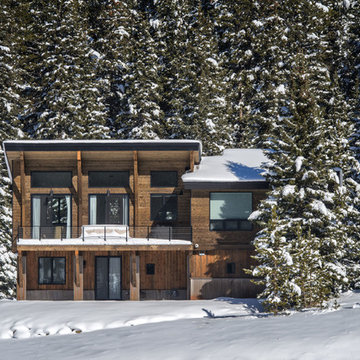
Photo by Carl Scofield
Kleines, Zweistöckiges Stilmix Haus mit brauner Fassadenfarbe, Pultdach und Schindeldach in Denver
Kleines, Zweistöckiges Stilmix Haus mit brauner Fassadenfarbe, Pultdach und Schindeldach in Denver
Kleine Eklektische Häuser Ideen und Design
1
