Kleine Gästetoilette Ideen und Design
Suche verfeinern:
Budget
Sortieren nach:Heute beliebt
101 – 120 von 20.072 Fotos

Kleine Klassische Gästetoilette mit weißen Schränken, Toilette mit Aufsatzspülkasten, bunten Wänden, dunklem Holzboden, Unterbauwaschbecken, Marmor-Waschbecken/Waschtisch, braunem Boden, Schrankfronten mit vertiefter Füllung und weißer Waschtischplatte in Los Angeles

A little jewel box powder room off the kitchen. A vintage vanity found at Brimfield, copper sink, oil rubbed bronze fixtures, lighting and mirror, and Sanderson wallpaper complete the old/new look!
Karissa Vantassel Photography

Small Brooks Custom wood countertop and a vessel sink that fits perfectly on top. The counter top was made special for this space and designed by one of our great designers to add a nice touch to a small area.
Photos by Chris Veith.

You’d never know by looking at this stunning cottage that the project began by raising the entire home six feet above the foundation. The Birchwood field team used their expertise to carefully lift the home in order to pour an entirely new foundation. With the base of the home secure, our craftsmen moved indoors to remodel the home’s kitchen and bathrooms.
The sleek kitchen features gray, custom made inlay cabinetry that brings out the detail in the one of a kind quartz countertop. A glitzy marble tile backsplash completes the contemporary styled kitchen.
Photo credit: Phoenix Photographic
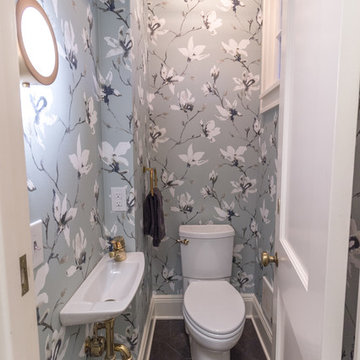
The homeowners of this 1917-built Kenwood area single family home originally came to us to update their outdated, yet spacious, master bathroom. Soon after beginning the process, these Minneapolitans also decided to add a kids’ bathroom and a powder room to the scope of work.
The master bathroom functioned well for them but given its 1980’s aesthetics and a vanity that was falling apart, it was time to update. The original layout was kept, but the new finishes reflected the clean and fresh style of the homeowner. Black finishes on traditional fixtures blend a modern twist on a traditional home. Subway tiles the walls, marble tiles on the floor and quartz countertops round out the bathroom to provide a luxurious transitional space for the homeowners for years to come.
The kids’ bathroom was in disrepair with a floor that had some significant buckles in it. The new design mimics the old floor pattern and all fixtures that were chosen had a nice traditional feel. To add whimsy to the room, wallpaper with maps was added by the homeowner to make it a perfect place for kids to get ready and grow.
The powder room is a place to have fun – and that they did. A new charcoal tile floor in a herringbone pattern and a beautiful floral wallpaper make the small space feel like a little haven for their guests.
Designed by: Natalie Hanson
See full details, including before photos at http://www.castlebri.com/bathrooms/project-3280-1/
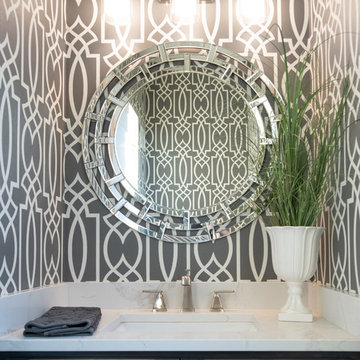
Kleine Urige Gästetoilette mit flächenbündigen Schrankfronten, weißen Schränken, grauer Wandfarbe, Unterbauwaschbecken, Granit-Waschbecken/Waschtisch und weißer Waschtischplatte in Kansas City

photo by Read Mckendree
Kleine Klassische Gästetoilette mit Wandtoilette mit Spülkasten, bunten Wänden und Wandwaschbecken in Sonstige
Kleine Klassische Gästetoilette mit Wandtoilette mit Spülkasten, bunten Wänden und Wandwaschbecken in Sonstige
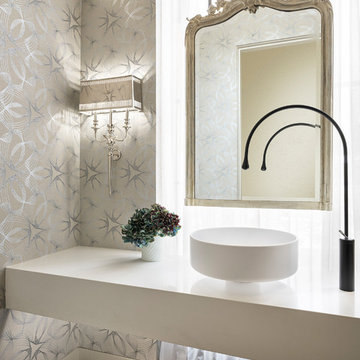
A contemporary mountain home: Powder Bathroom, Photo by Eric Lucero Photography
Kleine Moderne Gästetoilette mit bunten Wänden, braunem Holzboden, Aufsatzwaschbecken, braunem Boden und weißer Waschtischplatte in Denver
Kleine Moderne Gästetoilette mit bunten Wänden, braunem Holzboden, Aufsatzwaschbecken, braunem Boden und weißer Waschtischplatte in Denver
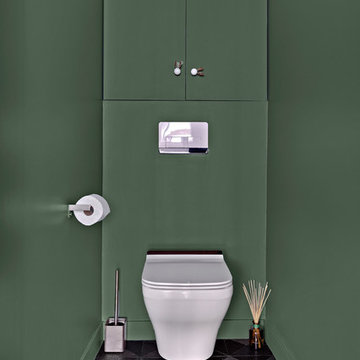
Kleine Moderne Gästetoilette mit Kassettenfronten, grünen Schränken, Wandtoilette, Steinplatten und grauem Boden in Paris

This house was built in 1994 and our clients have been there since day one. They wanted a complete refresh in their kitchen and living areas and a few other changes here and there; now that the kids were all off to college! They wanted to replace some things, redesign some things and just repaint others. They didn’t like the heavy textured walls, so those were sanded down, re-textured and painted throughout all of the remodeled areas.
The kitchen change was the most dramatic by painting the original cabinets a beautiful bluish-gray color; which is Benjamin Moore Gentleman’s Gray. The ends and cook side of the island are painted SW Reflection but on the front is a gorgeous Merola “Arte’ white accent tile. Two Island Pendant Lights ‘Aideen 8-light Geometric Pendant’ in a bronze gold finish hung above the island. White Carrara Quartz countertops were installed below the Viviano Marmo Dolomite Arabesque Honed Marble Mosaic tile backsplash. Our clients wanted to be able to watch TV from the kitchen as well as from the family room but since the door to the powder bath was on the wall of breakfast area (no to mention opening up into the room), it took up good wall space. Our designers rearranged the powder bath, moving the door into the laundry room and closing off the laundry room with a pocket door, so they can now hang their TV/artwork on the wall facing the kitchen, as well as another one in the family room!
We squared off the arch in the doorway between the kitchen and bar/pantry area, giving them a more updated look. The bar was also painted the same blue as the kitchen but a cool Moondrop Water Jet Cut Glass Mosaic tile was installed on the backsplash, which added a beautiful accent! All kitchen cabinet hardware is ‘Amerock’ in a champagne finish.
In the family room, we redesigned the cabinets to the right of the fireplace to match the other side. The homeowners had invested in two new TV’s that would hang on the wall and display artwork when not in use, so the TV cabinet wasn’t needed. The cabinets were painted a crisp white which made all of their decor really stand out. The fireplace in the family room was originally red brick with a hearth for seating. The brick was removed and the hearth was lowered to the floor and replaced with E-Stone White 12x24” tile and the fireplace surround is tiled with Heirloom Pewter 6x6” tile.
The formal living room used to be closed off on one side of the fireplace, which was a desk area in the kitchen. The homeowners felt that it was an eye sore and it was unnecessary, so we removed that wall, opening up both sides of the fireplace into the formal living room. Pietra Tiles Aria Crystals Beach Sand tiles were installed on the kitchen side of the fireplace and the hearth was leveled with the floor and tiled with E-Stone White 12x24” tile.
The laundry room was redesigned, adding the powder bath door but also creating more storage space. Waypoint flat front maple cabinets in painted linen were installed above the appliances, with Top Knobs “Hopewell” polished chrome pulls. Elements Carrara Quartz countertops were installed above the appliances, creating that added space. 3x6” white ceramic subway tile was used as the backsplash, creating a clean and crisp laundry room! The same tile on the hearths of both fireplaces (E-Stone White 12x24”) was installed on the floor.
The powder bath was painted and 12x36” Ash Fiber Ceramic tile was installed vertically on the wall behind the sink. All hardware was updated with the Signature Hardware “Ultra”Collection and Shades of Light “Sleekly Modern” new vanity lights were installed.
All new wood flooring was installed throughout all of the remodeled rooms making all of the rooms seamlessly flow into each other. The homeowners love their updated home!
Design/Remodel by Hatfield Builders & Remodelers | Photography by Versatile Imaging

Juliette Jem
Kleine Moderne Gästetoilette mit blauer Wandfarbe, blauen Fliesen, buntem Boden, Wandtoilette und Zementfliesen für Boden in Sonstige
Kleine Moderne Gästetoilette mit blauer Wandfarbe, blauen Fliesen, buntem Boden, Wandtoilette und Zementfliesen für Boden in Sonstige

Kleine Klassische Gästetoilette mit flächenbündigen Schrankfronten, dunklen Holzschränken, oranger Wandfarbe, dunklem Holzboden, Aufsatzwaschbecken, braunem Boden und grauer Waschtischplatte in Detroit

Kleine Asiatische Gästetoilette mit flächenbündigen Schrankfronten, dunklen Holzschränken, Toilette mit Aufsatzspülkasten, grauer Wandfarbe, Schieferboden, Aufsatzwaschbecken, Kalkstein-Waschbecken/Waschtisch, grauem Boden und grauer Waschtischplatte in Boston

Powder room features a pedestal sink, oval window above the toilet, gold mirror, and travertine flooring. Photo by Mike Kaskel
Kleine Klassische Gästetoilette mit Toilette mit Aufsatzspülkasten, blauer Wandfarbe, Kalkstein, Sockelwaschbecken und braunem Boden in Milwaukee
Kleine Klassische Gästetoilette mit Toilette mit Aufsatzspülkasten, blauer Wandfarbe, Kalkstein, Sockelwaschbecken und braunem Boden in Milwaukee
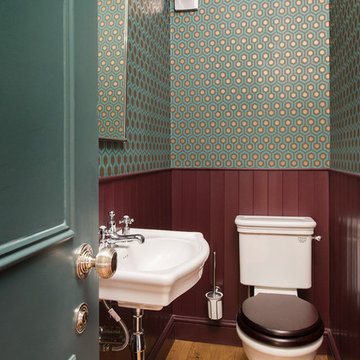
Kleine Klassische Gästetoilette mit Wandtoilette mit Spülkasten, hellem Holzboden, Wandwaschbecken, braunem Boden und bunten Wänden in London

Kleine Rustikale Gästetoilette mit brauner Wandfarbe, Granit-Waschbecken/Waschtisch, blauem Boden, integriertem Waschbecken und grauer Waschtischplatte in Sonstige
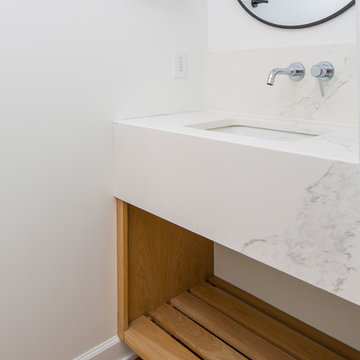
This renovation consisted of a complete kitchen and master bathroom remodel, powder room remodel, addition of secondary bathroom, laundry relocate, office and mudroom addition, fireplace surround, stairwell upgrade, floor refinish, and additional custom features throughout.

Kleine Klassische Gästetoilette mit verzierten Schränken, schwarzen Schränken, grauer Wandfarbe, braunem Holzboden, Unterbauwaschbecken, Marmor-Waschbecken/Waschtisch, braunem Boden und grauer Waschtischplatte in Dallas

This beautiful transitional powder room with wainscot paneling and wallpaper was transformed from a 1990's raspberry pink and ornate room. The space now breathes and feels so much larger. The vanity was a custom piece using an old chest of drawers. We removed the feet and added the custom metal base. The original hardware was then painted to match the base.
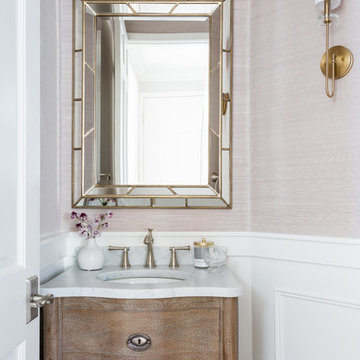
Transitional Powder Room
Photo Credit: Amy Bartlam
Kleine Klassische Gästetoilette mit verzierten Schränken, dunklen Holzschränken, beigen Fliesen, beiger Wandfarbe, Unterbauwaschbecken und Marmor-Waschbecken/Waschtisch in Los Angeles
Kleine Klassische Gästetoilette mit verzierten Schränken, dunklen Holzschränken, beigen Fliesen, beiger Wandfarbe, Unterbauwaschbecken und Marmor-Waschbecken/Waschtisch in Los Angeles
Kleine Gästetoilette Ideen und Design
6